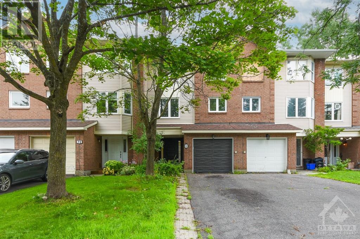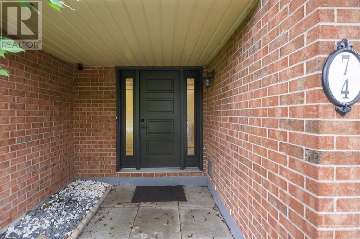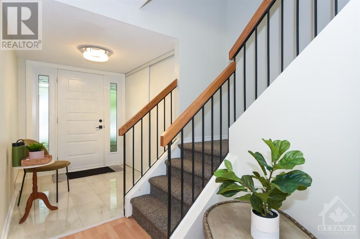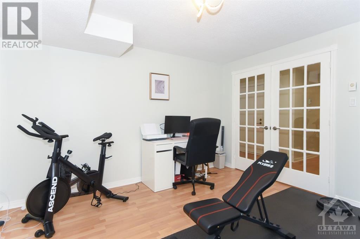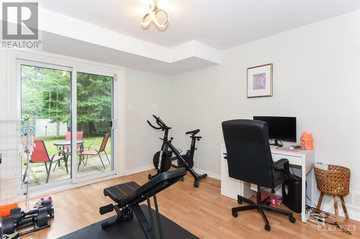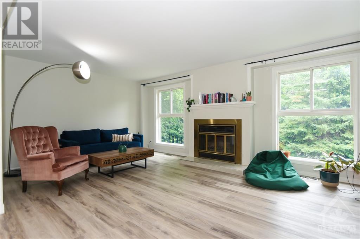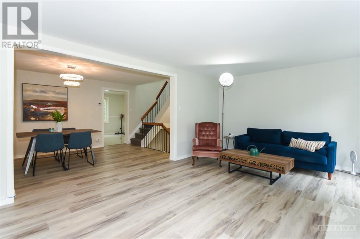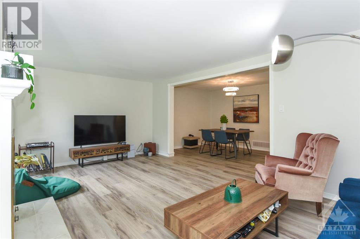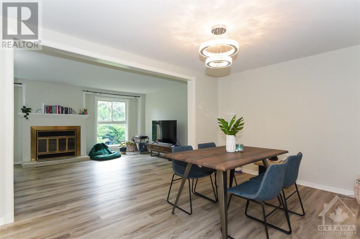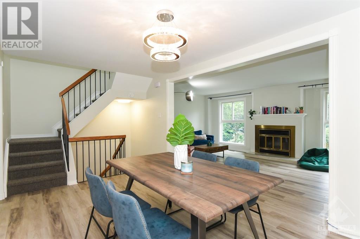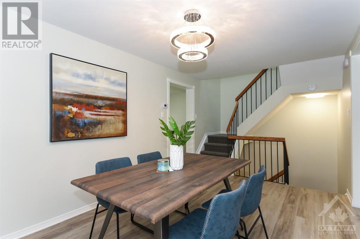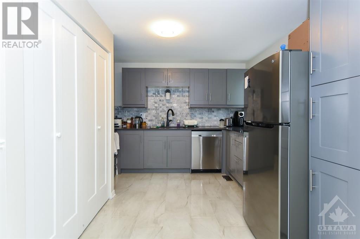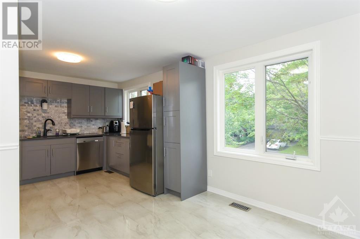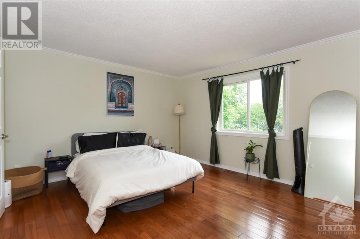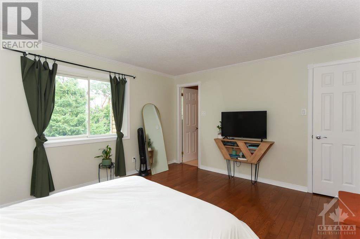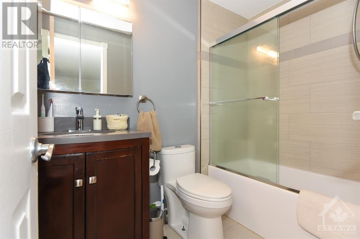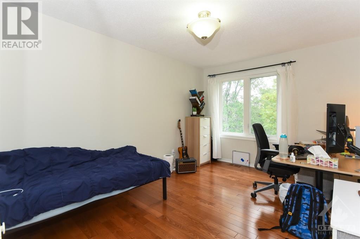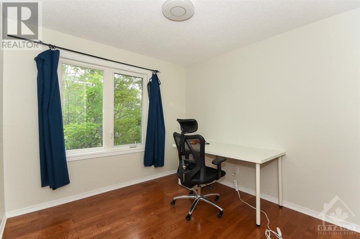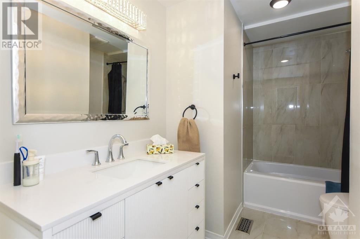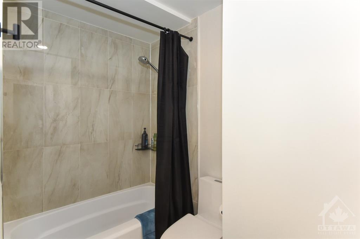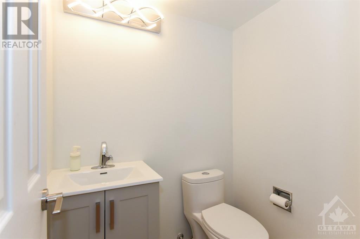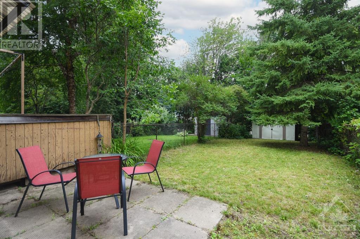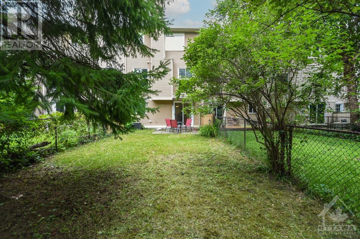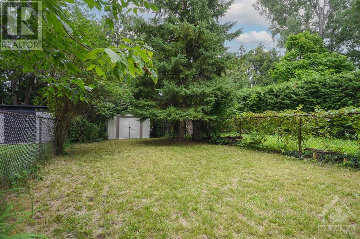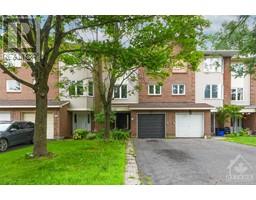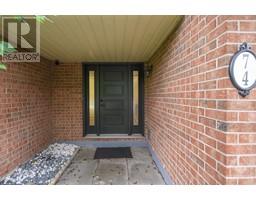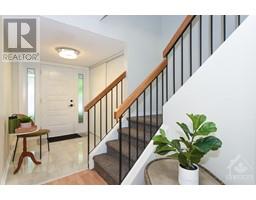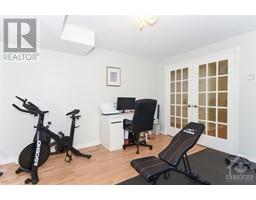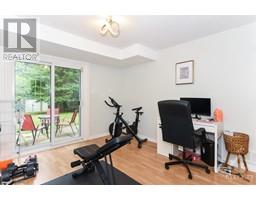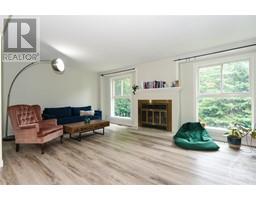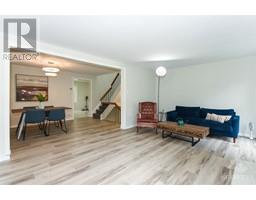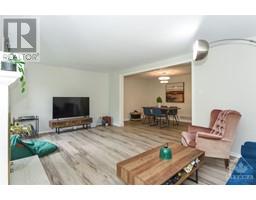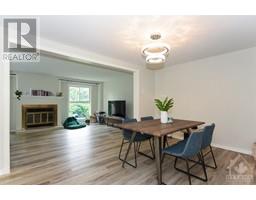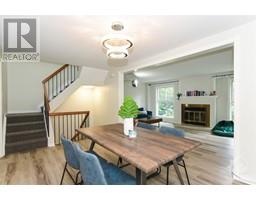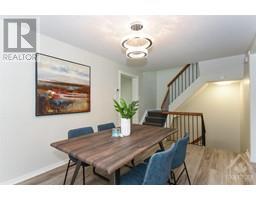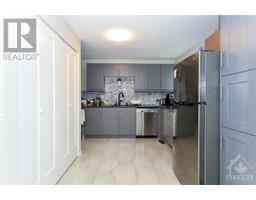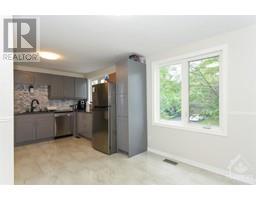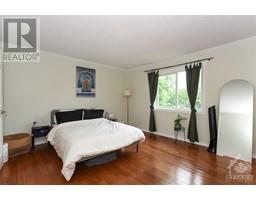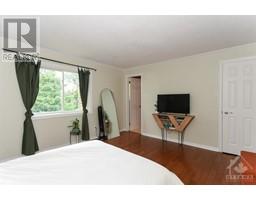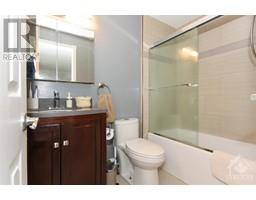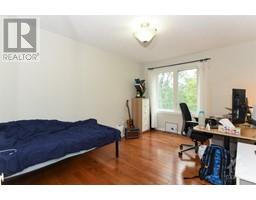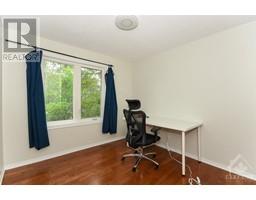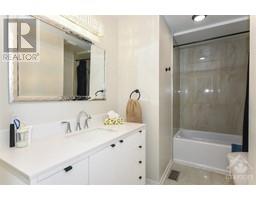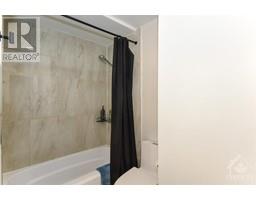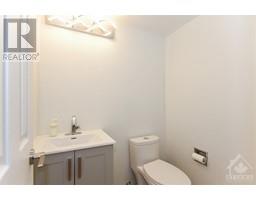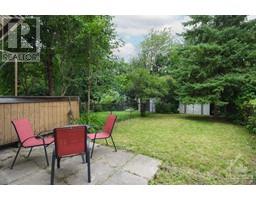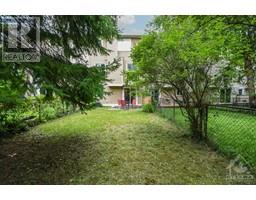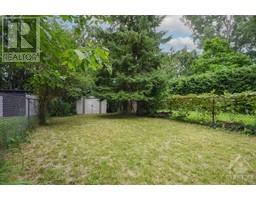3 Bedroom
3 Bathroom
Fireplace
Central Air Conditioning
Forced Air
$2,800 Monthly
Recently fully renovated, three bedrooms and three bathrooms home with attached garage and huge private backyard. Situated in a quiet well established family area surrounded by mature trees and walking paths and close to many amenities. Wide inviting entrance leads you to the main floor family room with patio door to the huge backyard. Second floor features a spacious living/ dining area with a fireplace. Contemporary kitchen with stainless steel appliances and eat-in area. Three well sized bedrooms and two full bathrooms on the second floor. Ceramic tiles, hardwood floor, large windows and lots of storage space. Immaculate, bright and modern! Available October 1st. Book your showing today and call it home! (id:35885)
Property Details
|
MLS® Number
|
1404734 |
|
Property Type
|
Single Family |
|
Neigbourhood
|
Leslie Park |
|
Amenities Near By
|
Public Transit, Recreation Nearby, Shopping |
|
Community Features
|
Family Oriented |
|
Features
|
Automatic Garage Door Opener |
|
Parking Space Total
|
3 |
Building
|
Bathroom Total
|
3 |
|
Bedrooms Above Ground
|
3 |
|
Bedrooms Total
|
3 |
|
Amenities
|
Laundry - In Suite |
|
Appliances
|
Refrigerator, Dishwasher, Dryer, Microwave Range Hood Combo, Stove, Washer |
|
Basement Development
|
Not Applicable |
|
Basement Type
|
None (not Applicable) |
|
Constructed Date
|
1987 |
|
Cooling Type
|
Central Air Conditioning |
|
Exterior Finish
|
Brick, Siding |
|
Fireplace Present
|
Yes |
|
Fireplace Total
|
1 |
|
Flooring Type
|
Hardwood, Tile |
|
Half Bath Total
|
1 |
|
Heating Fuel
|
Natural Gas |
|
Heating Type
|
Forced Air |
|
Stories Total
|
3 |
|
Type
|
Row / Townhouse |
|
Utility Water
|
Municipal Water |
Parking
Land
|
Acreage
|
No |
|
Fence Type
|
Fenced Yard |
|
Land Amenities
|
Public Transit, Recreation Nearby, Shopping |
|
Sewer
|
Municipal Sewage System |
|
Size Depth
|
139 Ft ,2 In |
|
Size Frontage
|
20 Ft ,4 In |
|
Size Irregular
|
20.34 Ft X 139.17 Ft |
|
Size Total Text
|
20.34 Ft X 139.17 Ft |
|
Zoning Description
|
Residential |
Rooms
| Level |
Type |
Length |
Width |
Dimensions |
|
Second Level |
Living Room |
|
|
19'7" x 12'6" |
|
Second Level |
Dining Room |
|
|
14'4" x 9'1" |
|
Third Level |
Primary Bedroom |
|
|
14'2" x 12'5" |
|
Third Level |
Bedroom |
|
|
10'6" x 9'6" |
|
Third Level |
Bedroom |
|
|
14'0" x 9'8" |
|
Third Level |
3pc Ensuite Bath |
|
|
7'10" x 4'11" |
|
Third Level |
3pc Bathroom |
|
|
10'6" x 5'0" |
|
Main Level |
Family Room |
|
|
15'6" x 11'3" |
|
Main Level |
Partial Bathroom |
|
|
5'2" x 4'4" |
|
Main Level |
Foyer |
|
|
17'11" x 6'2" |
|
Main Level |
Utility Room |
|
|
Measurements not available |
https://www.realtor.ca/real-estate/27254793/74-gladecrest-court-ottawa-leslie-park

