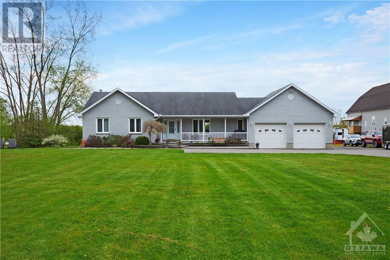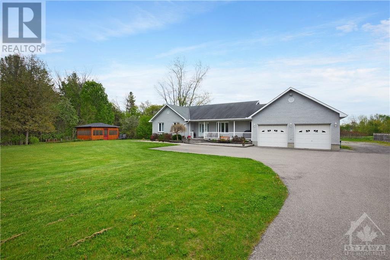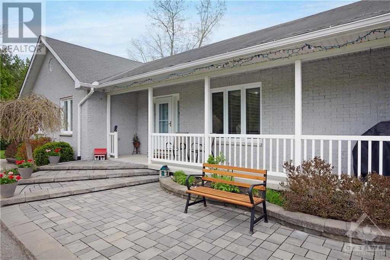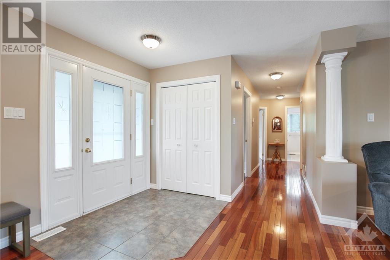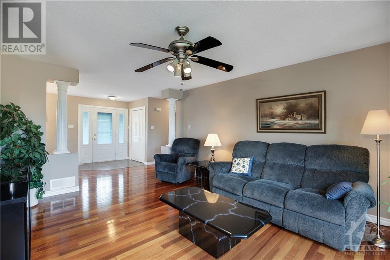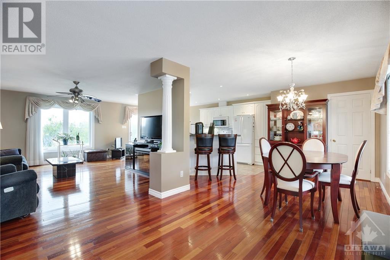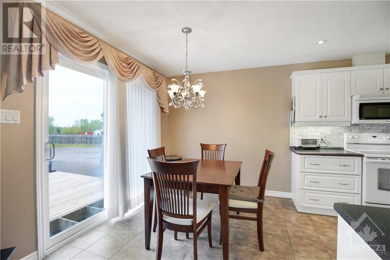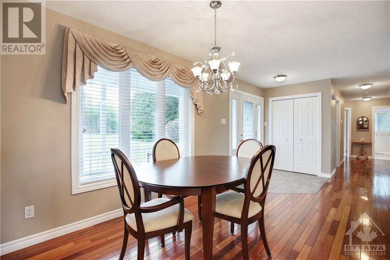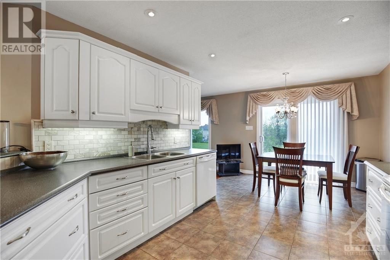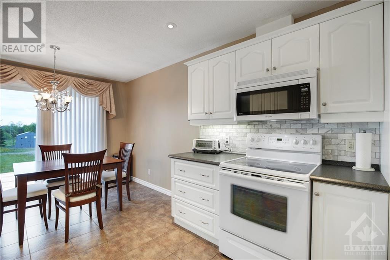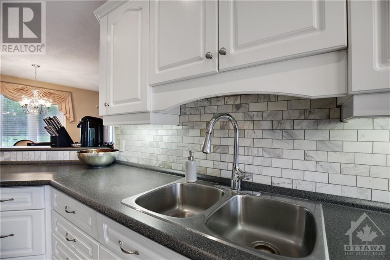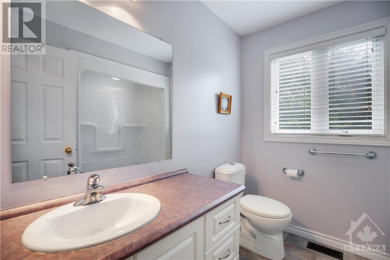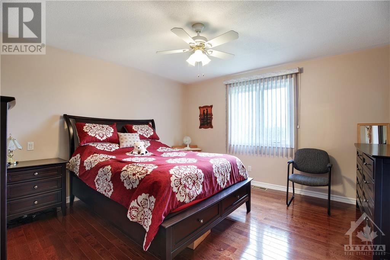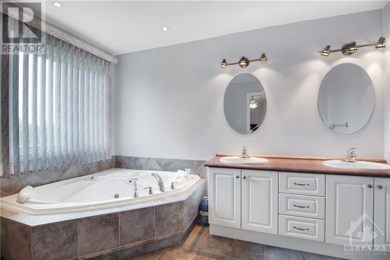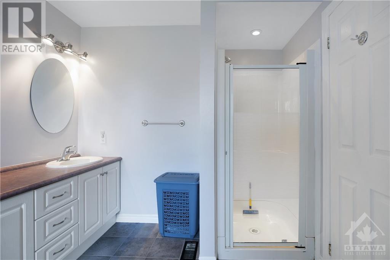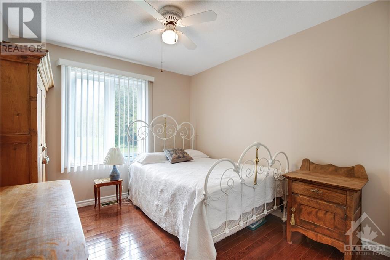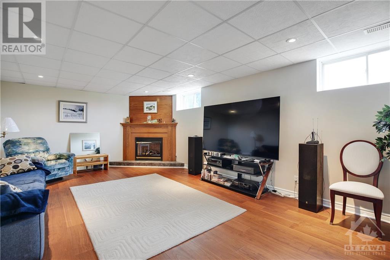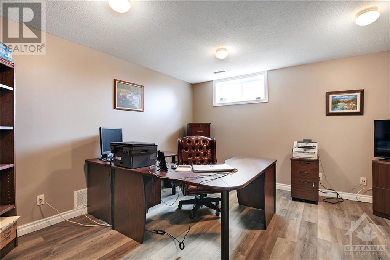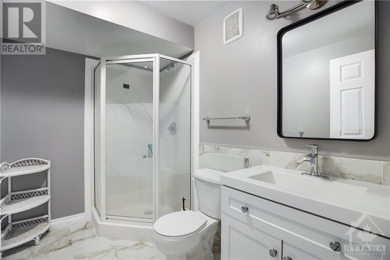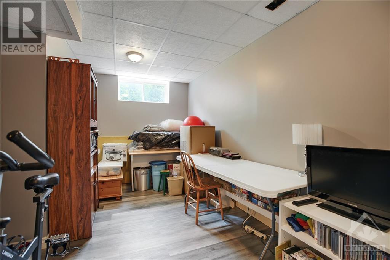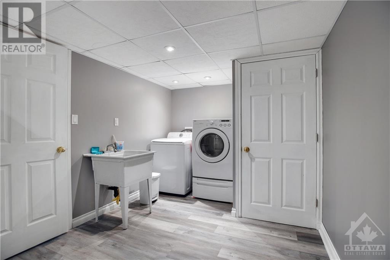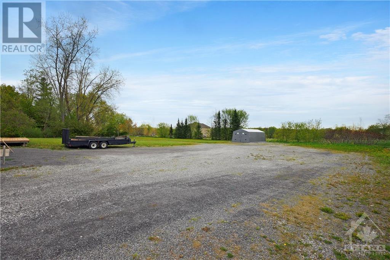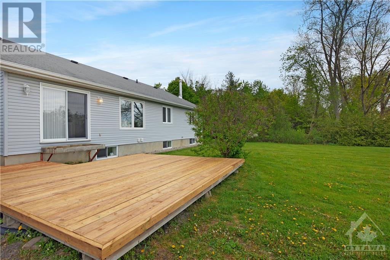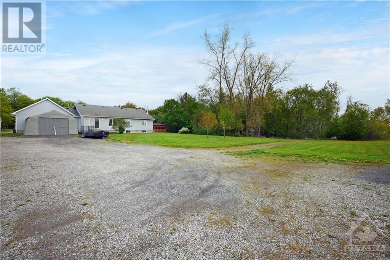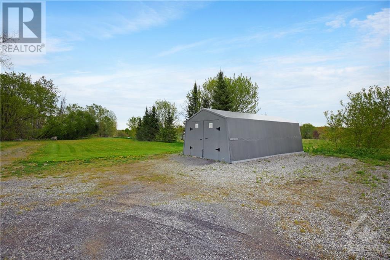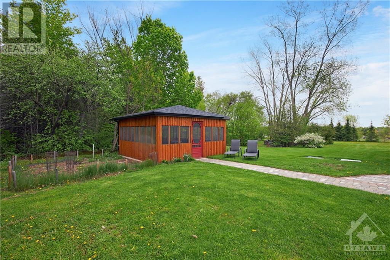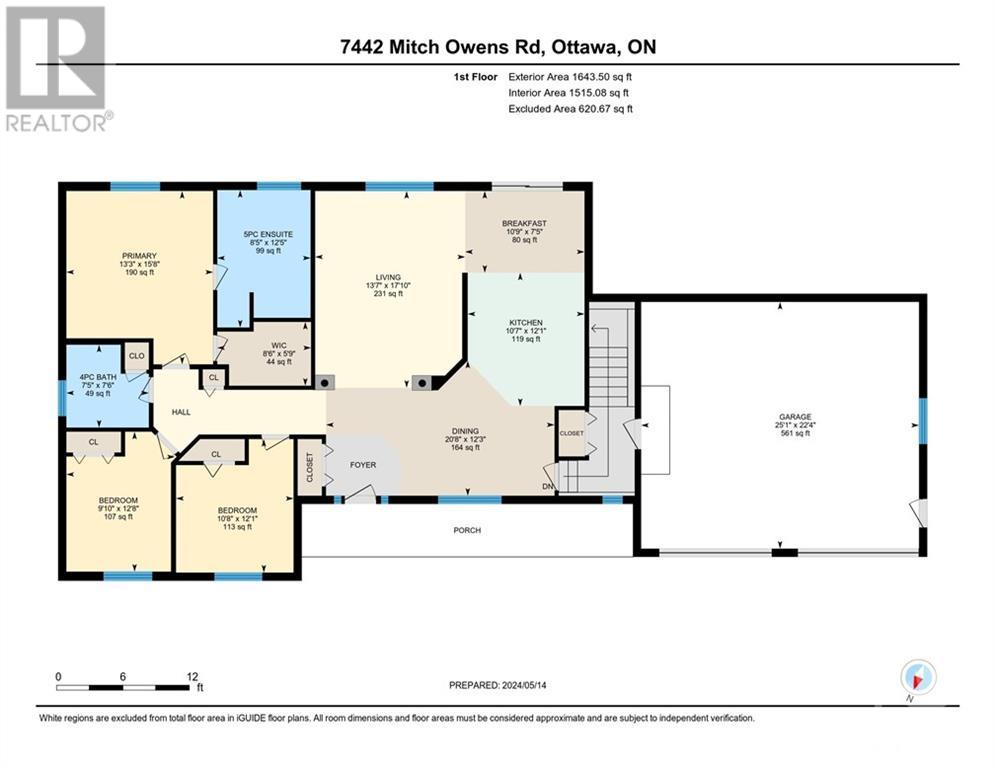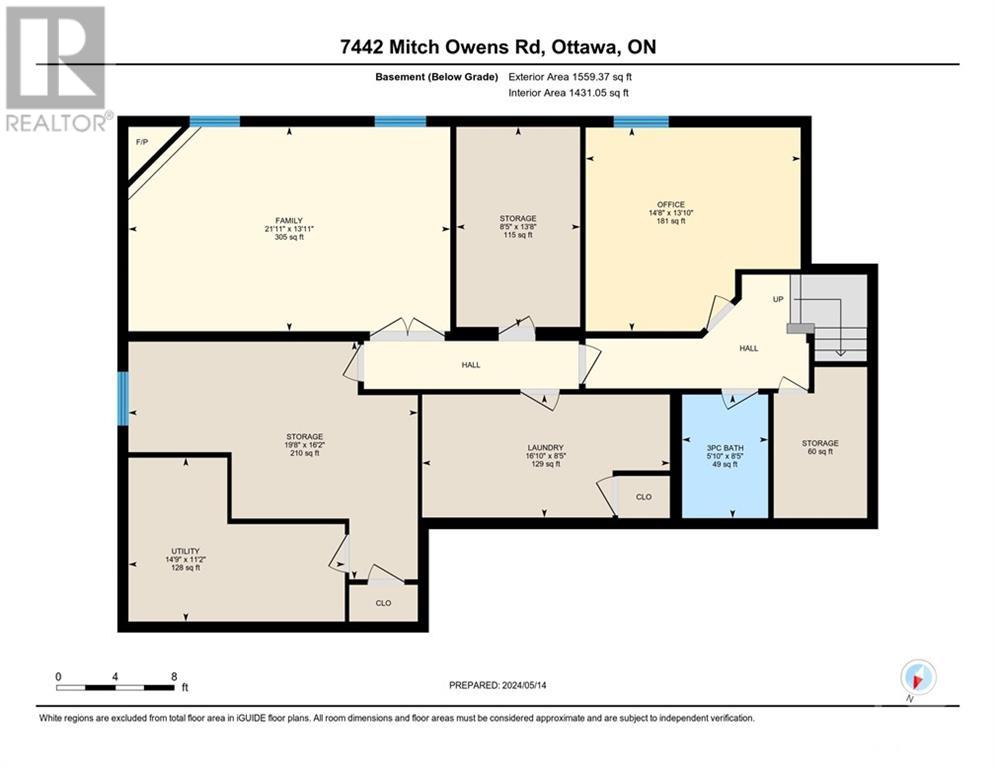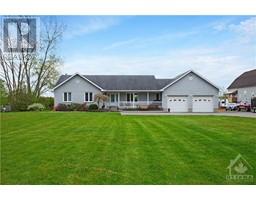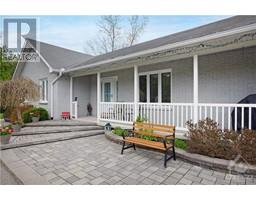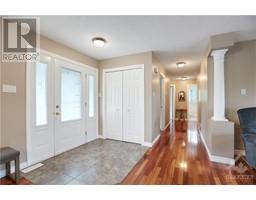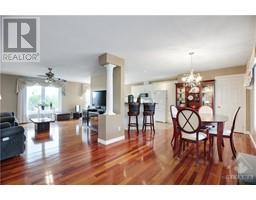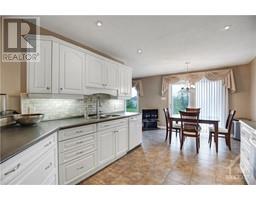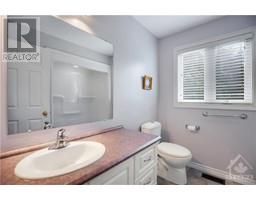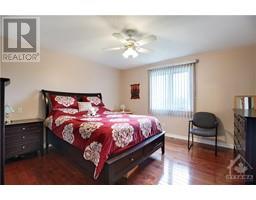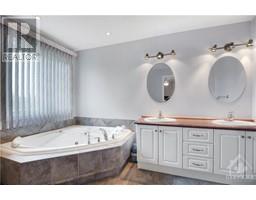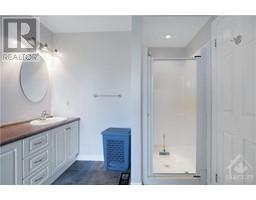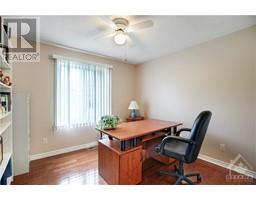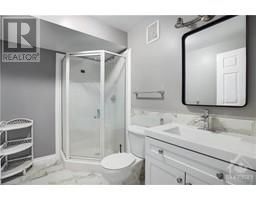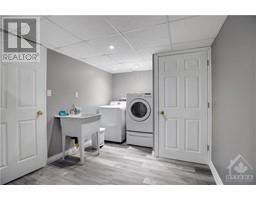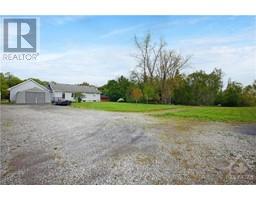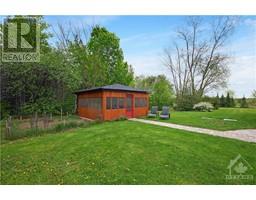4 Bedroom
3 Bathroom
Bungalow
Fireplace
Central Air Conditioning
Forced Air
Acreage
Landscaped
$875,000
Move-in ready, meticulously maintained original owner bungalow on 2.4 ac estate-sized lot. Ideally situated for home-based business w/several outbuildings, a storage container, and a huge parking area. Beautiful Brazilian cherry hardwood floors greet you as you enter. A well-laid-out floor plan makes fabulous use of space and is perfect for family living. The bright white kitchen offers access to the fresh back deck for BBQ season. Options galore w/Lower-level bathroom, office, bedroom & spacious family room w/a cozy fireplace. Enjoy summer evenings bug-free in the screened-in gazebo. Outdoor space for a pool and garden. For the hobbyist or home mechanic, there is an oversized 2-car insulated garage with a gas heater. 3-minute drive to amenities and 10 minutes to Findlay Creek shopping. The gravel yard at the back is ready for your RV/trailers/boats, etc. Two large sheds. Great for tractors, lawn tools, and anything you can imagine. Maple trees for tasty syrup! (id:35885)
Property Details
|
MLS® Number
|
1392039 |
|
Property Type
|
Single Family |
|
Neigbourhood
|
Greely |
|
Amenities Near By
|
Golf Nearby, Shopping |
|
Communication Type
|
Internet Access |
|
Features
|
Gazebo, Automatic Garage Door Opener |
|
Parking Space Total
|
20 |
|
Road Type
|
Paved Road |
|
Storage Type
|
Storage Shed |
|
Structure
|
Deck |
Building
|
Bathroom Total
|
3 |
|
Bedrooms Above Ground
|
3 |
|
Bedrooms Below Ground
|
1 |
|
Bedrooms Total
|
4 |
|
Appliances
|
Refrigerator, Dishwasher, Dryer, Stove, Washer |
|
Architectural Style
|
Bungalow |
|
Basement Development
|
Finished |
|
Basement Type
|
Full (finished) |
|
Constructed Date
|
2004 |
|
Construction Material
|
Wood Frame |
|
Construction Style Attachment
|
Detached |
|
Cooling Type
|
Central Air Conditioning |
|
Exterior Finish
|
Brick, Vinyl |
|
Fireplace Present
|
Yes |
|
Fireplace Total
|
1 |
|
Flooring Type
|
Hardwood, Laminate, Tile |
|
Foundation Type
|
Poured Concrete |
|
Heating Fuel
|
Natural Gas |
|
Heating Type
|
Forced Air |
|
Stories Total
|
1 |
|
Type
|
House |
|
Utility Water
|
Drilled Well |
Parking
|
Attached Garage
|
|
|
Inside Entry
|
|
Land
|
Acreage
|
Yes |
|
Land Amenities
|
Golf Nearby, Shopping |
|
Landscape Features
|
Landscaped |
|
Sewer
|
Septic System |
|
Size Depth
|
405 Ft ,1 In |
|
Size Frontage
|
257 Ft ,5 In |
|
Size Irregular
|
2.4 |
|
Size Total
|
2.4 Ac |
|
Size Total Text
|
2.4 Ac |
|
Zoning Description
|
Residential |
Rooms
| Level |
Type |
Length |
Width |
Dimensions |
|
Basement |
Family Room |
|
|
13'11" x 21'11" |
|
Basement |
3pc Bathroom |
|
|
8'5" x 5'10" |
|
Basement |
Laundry Room |
|
|
8'5" x 16'10" |
|
Basement |
Office |
|
|
13'10" x 14'8" |
|
Basement |
Storage |
|
|
10'4" x 6'4" |
|
Basement |
Bedroom |
|
|
16'2" x 19'8" |
|
Basement |
Storage |
|
|
13'8" x 8'5" |
|
Basement |
Utility Room |
|
|
11'2" x 14'9" |
|
Main Level |
Living Room |
|
|
17'10" x 13'7" |
|
Main Level |
4pc Bathroom |
|
|
7'6" x 7'5" |
|
Main Level |
Kitchen |
|
|
12'1" x 10'7" |
|
Main Level |
Dining Room |
|
|
12'3" x 20'8" |
|
Main Level |
Eating Area |
|
|
7'5" x 10'9" |
|
Main Level |
Primary Bedroom |
|
|
15'8" x 13'3" |
|
Main Level |
5pc Ensuite Bath |
|
|
12'5" x 8'5" |
|
Main Level |
Other |
|
|
5'9" x 8'6" |
|
Main Level |
Bedroom |
|
|
12'8" x 9'10" |
|
Main Level |
Bedroom |
|
|
12'1" x 10'8" |
https://www.realtor.ca/real-estate/26896024/7442-mitch-owens-road-ottawa-greely

