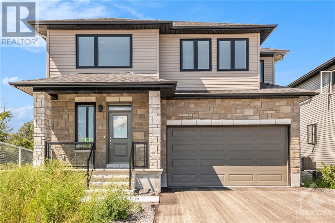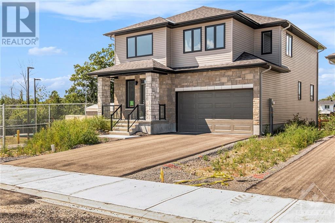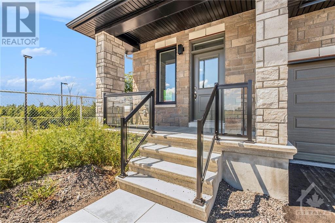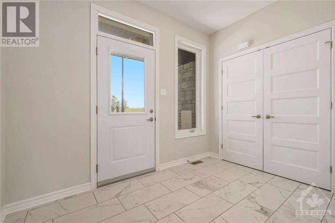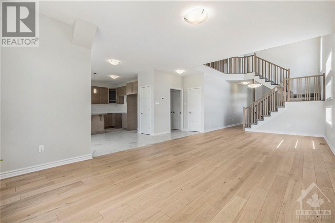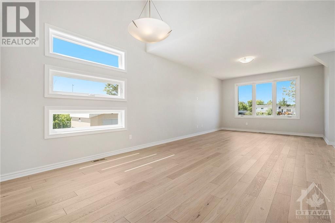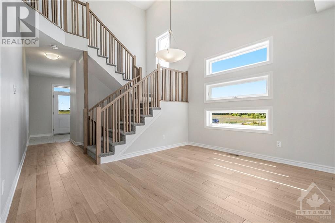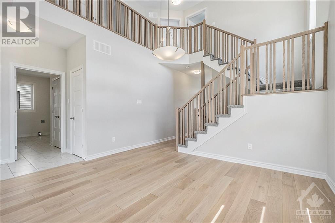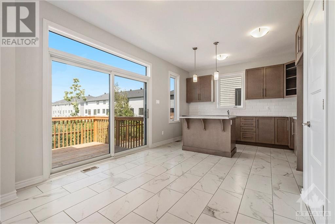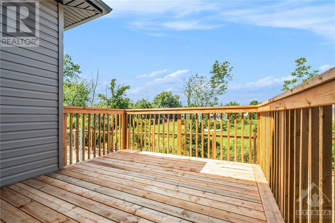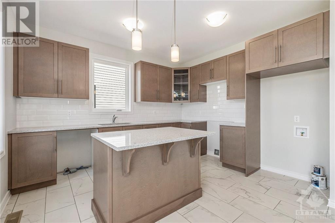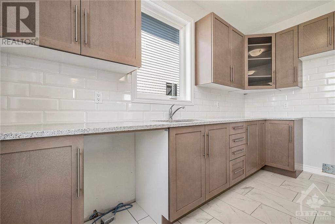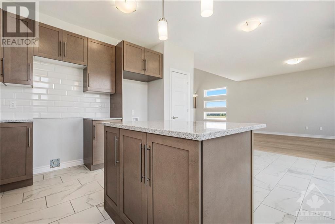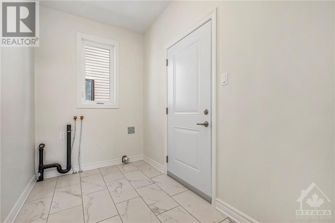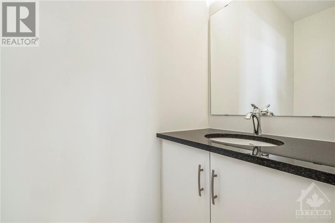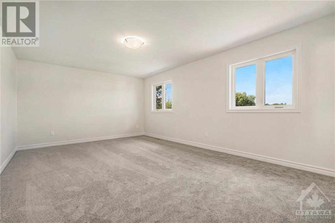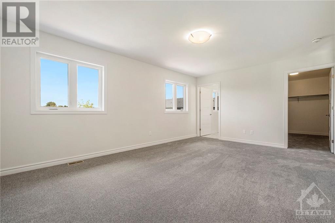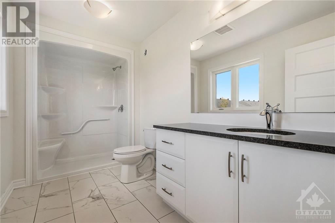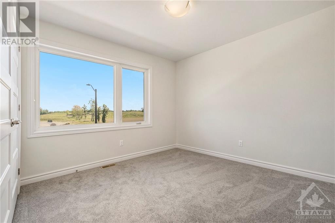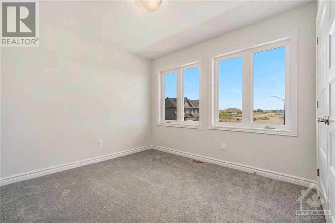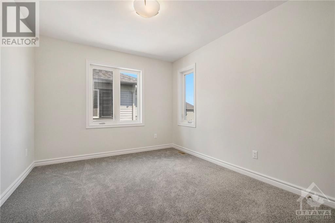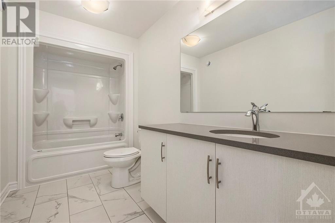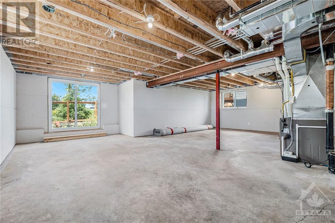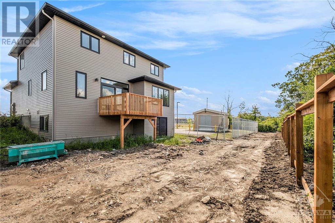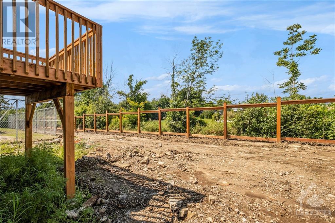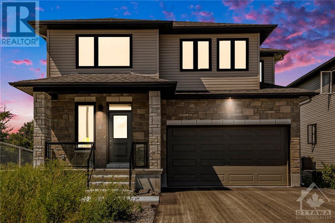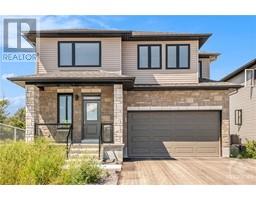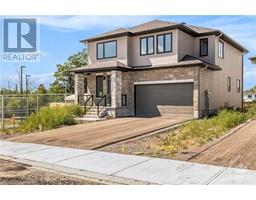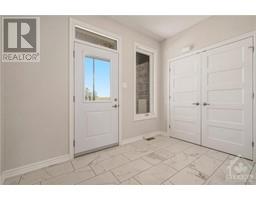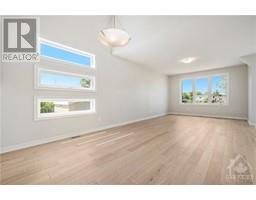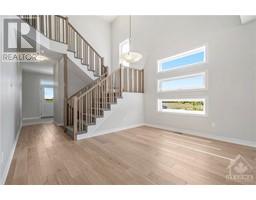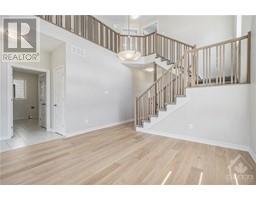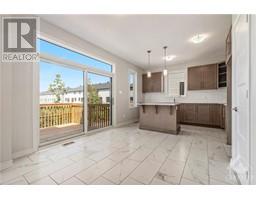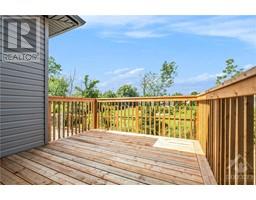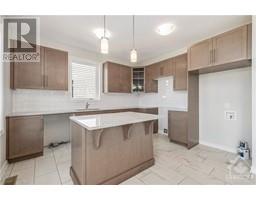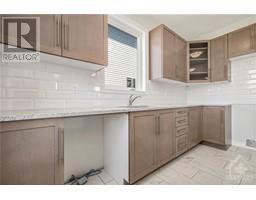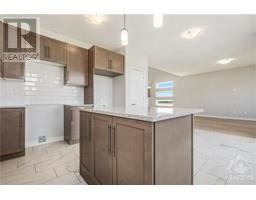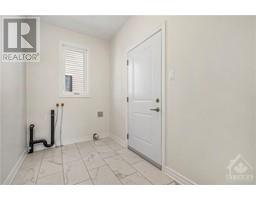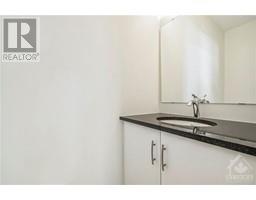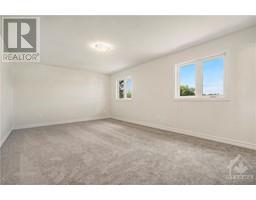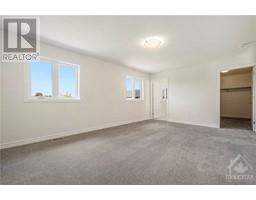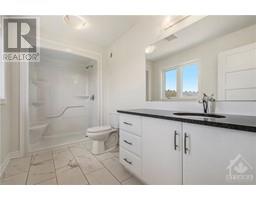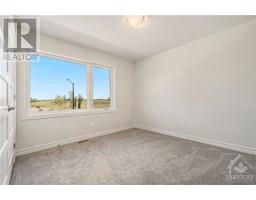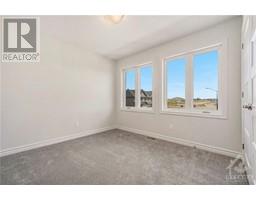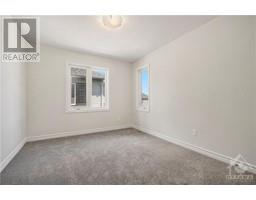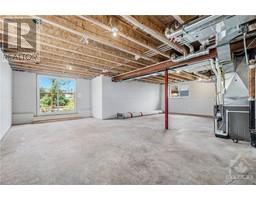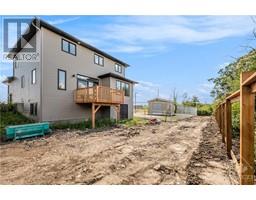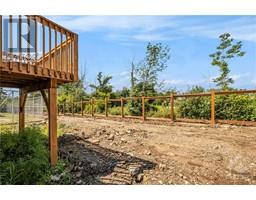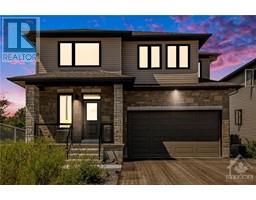4 Bedroom
3 Bathroom
None
Forced Air
$729,900
Discover your dream home in Carleton Place! This brand-new Heritage model by Neilcorp Homes is located on a quiet dead-end street, offering serenity with a conservation area, walking trails, and a dog park just steps away. Enjoy convenient access to the public boat launch on the Mississippi River and a nearby public beach. Downtown shops are just a short drive away! The open floor plan fills the home with natural light, featuring hardwood floors on the main level. The kitchen includes undermount sinks, upgraded faucets, quartz countertops, and a waterline to the fridge, along with a convenient pantry. A second-story deck overlooks the backyard. The main floor also offers a mudroom with garage access and laundry. Upstairs, the primary bedroom features an ensuite and walk-in closet, accompanied by three generously sized bedrooms. The partially finished walkout basement is bright and versatile, ready for you to customize as a home gym or entertainment space. Come see for yourself! (id:35885)
Property Details
|
MLS® Number
|
1406433 |
|
Property Type
|
Single Family |
|
Neigbourhood
|
Mississippi Shores |
|
Amenities Near By
|
Recreation Nearby, Water Nearby |
|
Parking Space Total
|
4 |
Building
|
Bathroom Total
|
3 |
|
Bedrooms Above Ground
|
4 |
|
Bedrooms Total
|
4 |
|
Basement Development
|
Partially Finished |
|
Basement Type
|
Full (partially Finished) |
|
Constructed Date
|
2024 |
|
Construction Style Attachment
|
Detached |
|
Cooling Type
|
None |
|
Exterior Finish
|
Stone, Siding |
|
Flooring Type
|
Wall-to-wall Carpet, Hardwood, Tile |
|
Foundation Type
|
Poured Concrete |
|
Half Bath Total
|
1 |
|
Heating Fuel
|
Natural Gas |
|
Heating Type
|
Forced Air |
|
Stories Total
|
2 |
|
Type
|
House |
|
Utility Water
|
Municipal Water |
Parking
Land
|
Acreage
|
No |
|
Land Amenities
|
Recreation Nearby, Water Nearby |
|
Sewer
|
Municipal Sewage System |
|
Size Depth
|
100 Ft ,2 In |
|
Size Frontage
|
43 Ft ,8 In |
|
Size Irregular
|
43.64 Ft X 100.16 Ft (irregular Lot) |
|
Size Total Text
|
43.64 Ft X 100.16 Ft (irregular Lot) |
|
Zoning Description
|
Residential |
Rooms
| Level |
Type |
Length |
Width |
Dimensions |
|
Second Level |
Primary Bedroom |
|
|
18'6" x 12'10" |
|
Second Level |
Other |
|
|
Measurements not available |
|
Second Level |
3pc Ensuite Bath |
|
|
Measurements not available |
|
Second Level |
Bedroom |
|
|
11'6" x 10'0" |
|
Second Level |
Bedroom |
|
|
10'6" x 10'0" |
|
Second Level |
Bedroom |
|
|
10'6" x 10'8" |
|
Second Level |
Full Bathroom |
|
|
Measurements not available |
|
Main Level |
Living Room/dining Room |
|
|
12'9" x 27'7" |
|
Main Level |
Eating Area |
|
|
9'3" x 10'5" |
|
Main Level |
Kitchen |
|
|
9'0" x 12'8" |
|
Main Level |
Mud Room |
|
|
Measurements not available |
|
Main Level |
Laundry Room |
|
|
Measurements not available |
|
Main Level |
Partial Bathroom |
|
|
Measurements not available |
https://www.realtor.ca/real-estate/27290283/75-griffith-way-carleton-place-mississippi-shores

