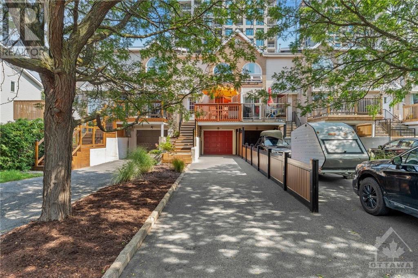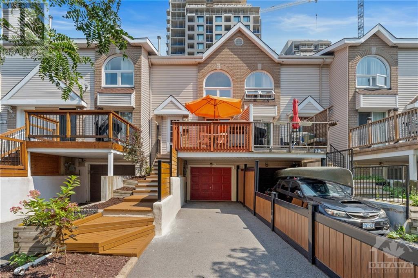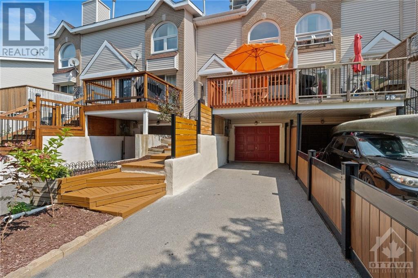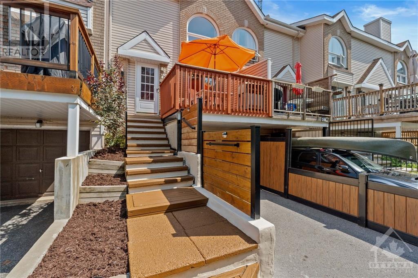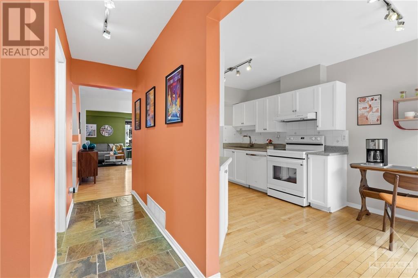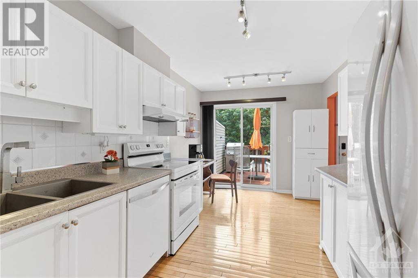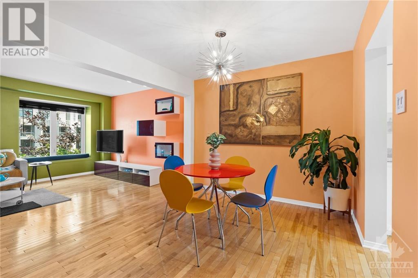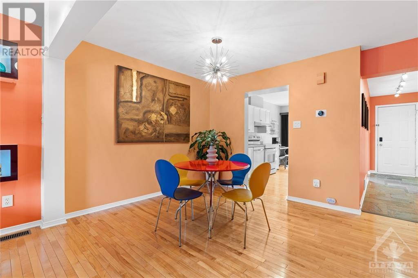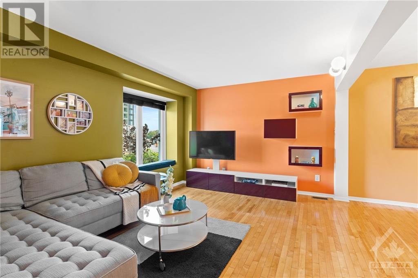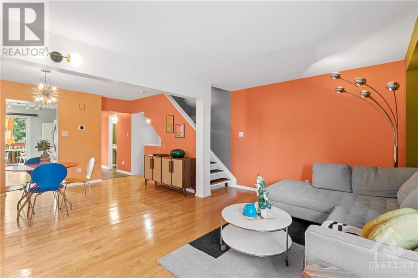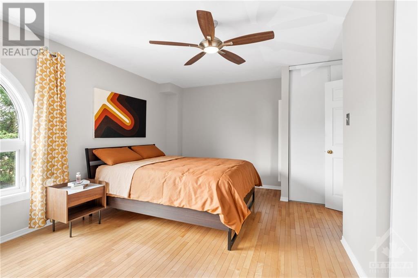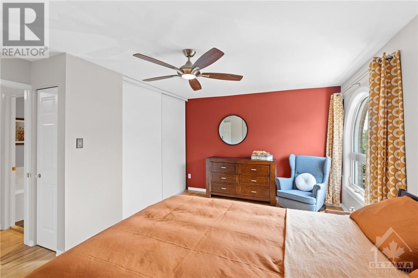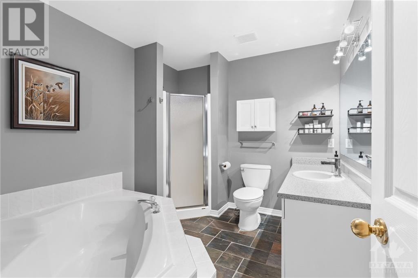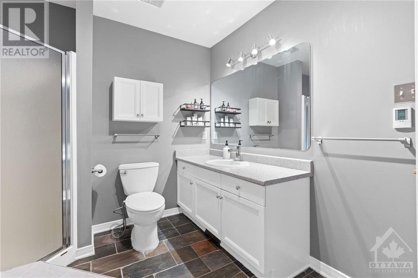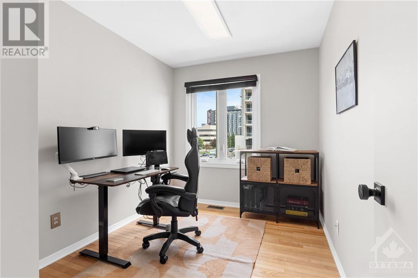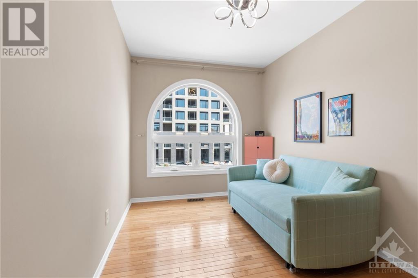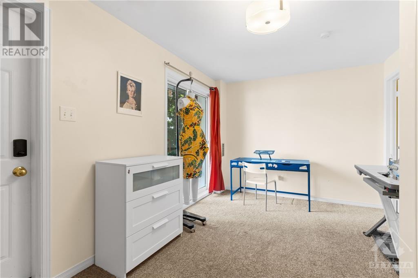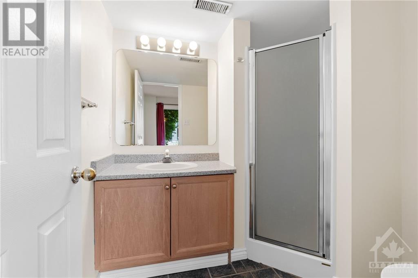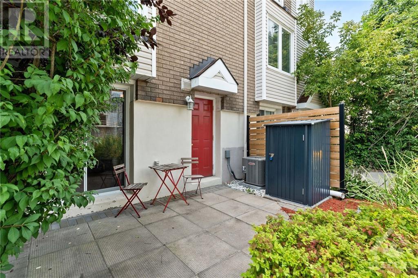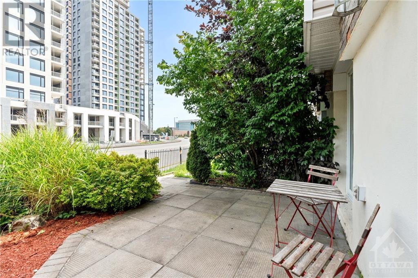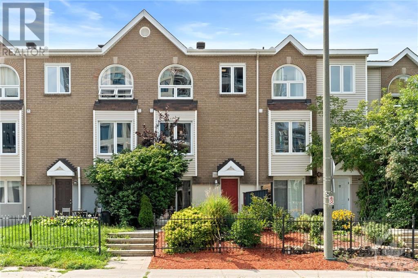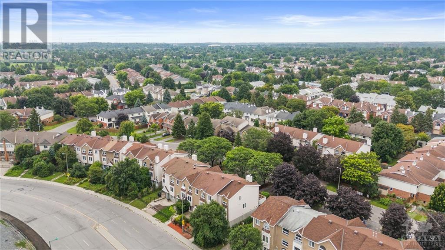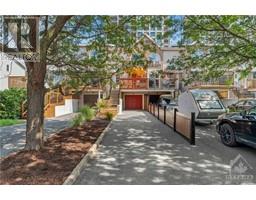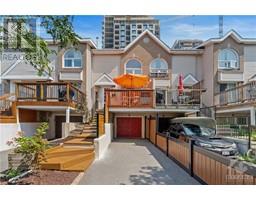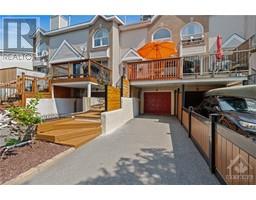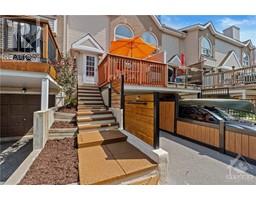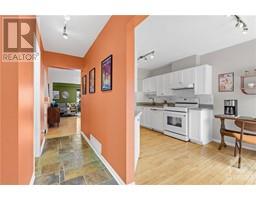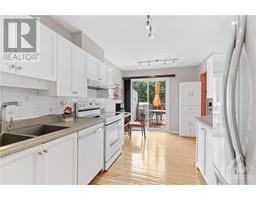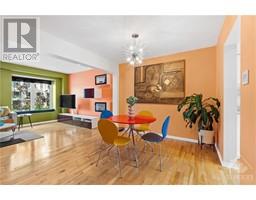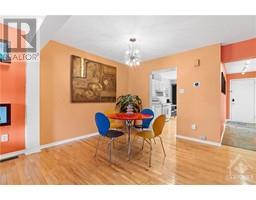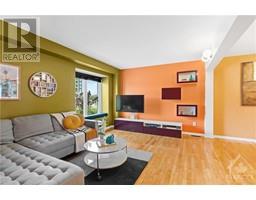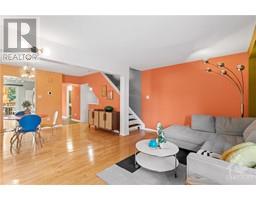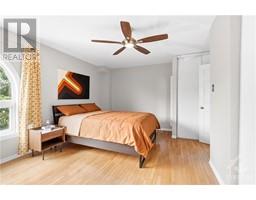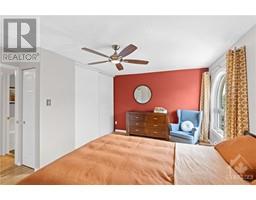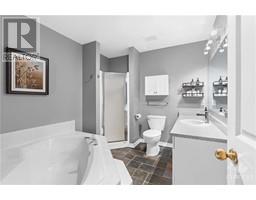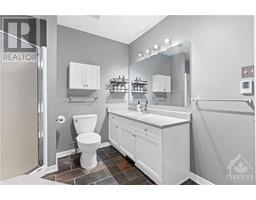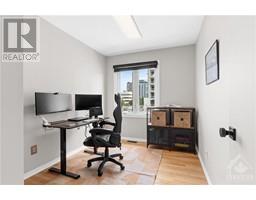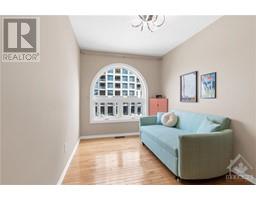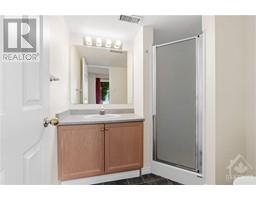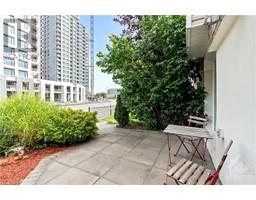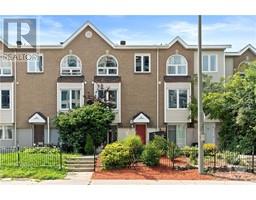4 Bedroom
3 Bathroom
Central Air Conditioning
Forced Air
$599,000
Pride of ownership shines in this beautifully renovated FREEHOLD TOWNHOME! Step into a welcoming front entry with slate floors and a custom closet, leading to an open concept living/dining room with hardwood floors and updated lighting. The bright eat-in kitchen provides direct access to a spacious deck. A modern staircase with open risers leads to the third floor, where three sunny bedrooms with hardwood floors await. The master suite offers ample storage with three closets! One bedroom is transformed into a cozy media room with built-in cabinetry. The luxurious spa bathroom features heated floors, a soaker tub, and separate shower. The main floor has a private entry from Centerpointe Dr. Previously used as a rented bachelor suite, the large room includes a 3-piece ensuite and kitchenette setup—a great mortgage helper or perfect home office. Furnace - 2021, AC - 2022, Roof - 2015, Windows - 2018. (id:35885)
Property Details
|
MLS® Number
|
1408586 |
|
Property Type
|
Single Family |
|
Neigbourhood
|
Centrepointe |
|
Features
|
Automatic Garage Door Opener |
|
Parking Space Total
|
5 |
Building
|
Bathroom Total
|
3 |
|
Bedrooms Above Ground
|
4 |
|
Bedrooms Total
|
4 |
|
Appliances
|
Refrigerator, Dishwasher, Dryer, Hood Fan, Stove, Washer, Blinds |
|
Basement Development
|
Not Applicable |
|
Basement Type
|
None (not Applicable) |
|
Constructed Date
|
1994 |
|
Cooling Type
|
Central Air Conditioning |
|
Exterior Finish
|
Brick, Siding |
|
Fixture
|
Ceiling Fans |
|
Flooring Type
|
Wall-to-wall Carpet, Hardwood, Tile |
|
Foundation Type
|
Poured Concrete |
|
Half Bath Total
|
1 |
|
Heating Fuel
|
Natural Gas |
|
Heating Type
|
Forced Air |
|
Stories Total
|
3 |
|
Type
|
Row / Townhouse |
|
Utility Water
|
Municipal Water |
Parking
Land
|
Acreage
|
No |
|
Sewer
|
Municipal Sewage System |
|
Size Depth
|
111 Ft ,7 In |
|
Size Frontage
|
17 Ft ,5 In |
|
Size Irregular
|
17.39 Ft X 111.55 Ft (irregular Lot) |
|
Size Total Text
|
17.39 Ft X 111.55 Ft (irregular Lot) |
|
Zoning Description
|
Residential |
Rooms
| Level |
Type |
Length |
Width |
Dimensions |
|
Second Level |
Living Room |
|
|
16'3" x 11'0" |
|
Second Level |
Dining Room |
|
|
12'9" x 9'6" |
|
Second Level |
Kitchen |
|
|
14'2" x 9'0" |
|
Second Level |
Foyer |
|
|
Measurements not available |
|
Second Level |
2pc Bathroom |
|
|
Measurements not available |
|
Third Level |
Primary Bedroom |
|
|
16'3" x 13'3" |
|
Third Level |
Bedroom |
|
|
13'3" x 8'0" |
|
Third Level |
Bedroom |
|
|
11'0" x 8'0" |
|
Third Level |
4pc Bathroom |
|
|
9'3" x 8'4" |
|
Main Level |
Bedroom |
|
|
15'6" x 9'5" |
|
Main Level |
4pc Bathroom |
|
|
6'8" x 5'11" |
|
Main Level |
Laundry Room |
|
|
13'0" x 6'6" |
https://www.realtor.ca/real-estate/27347861/75-thornbury-crescent-ottawa-centrepointe

