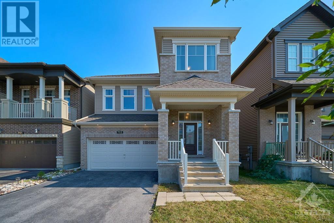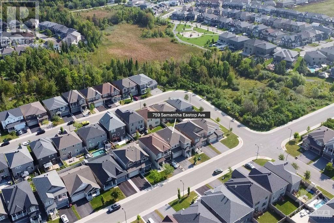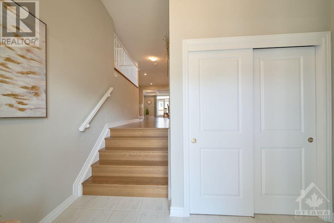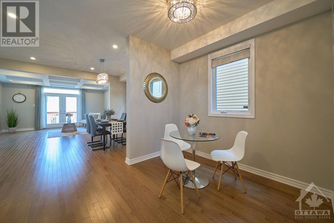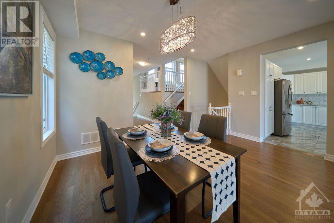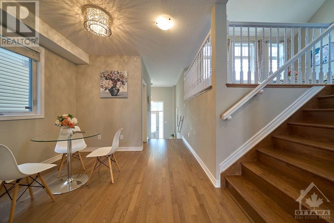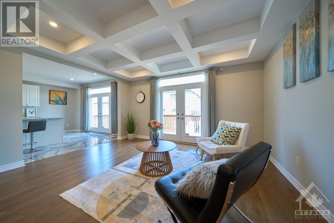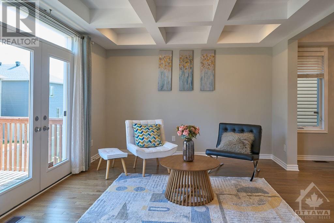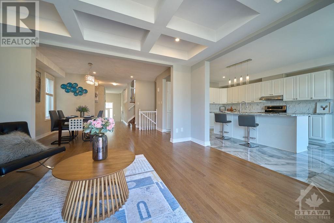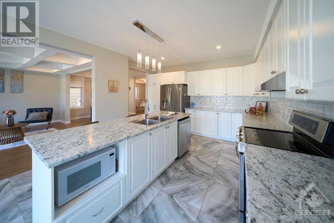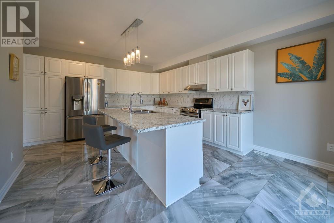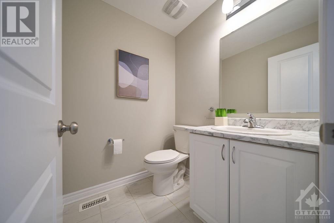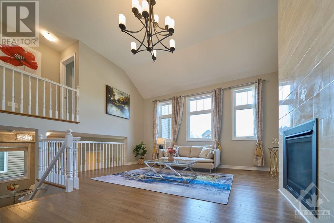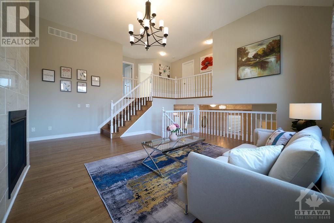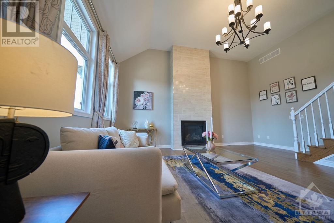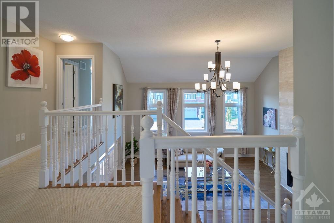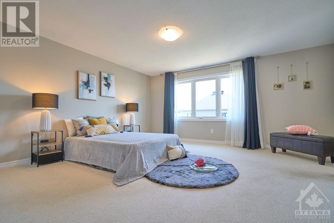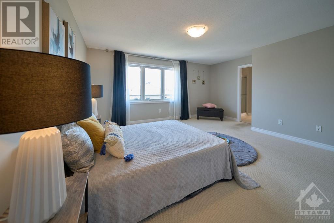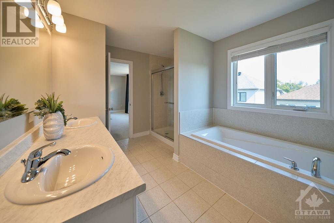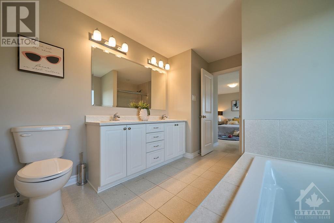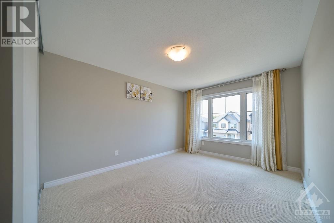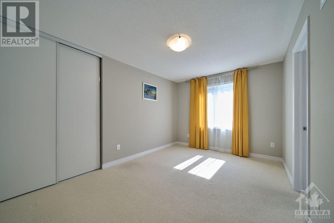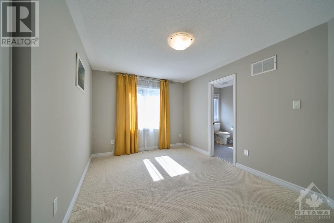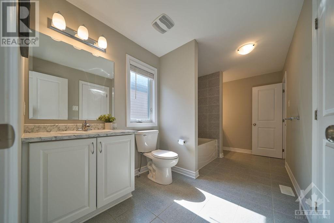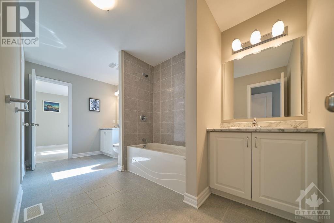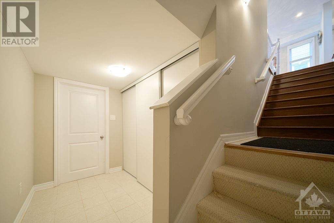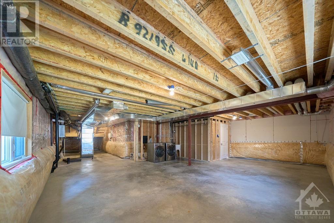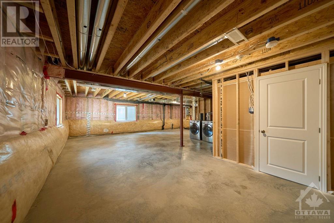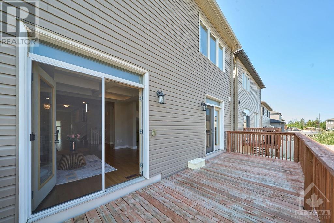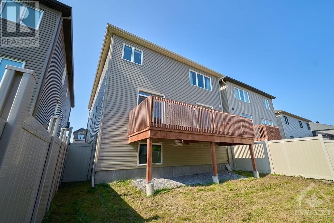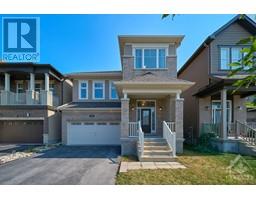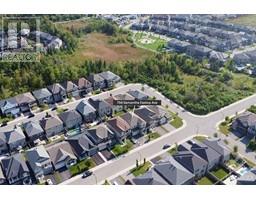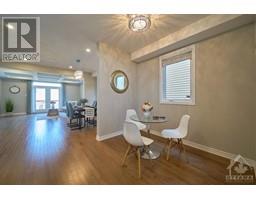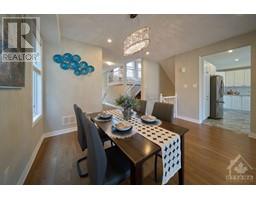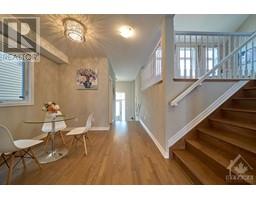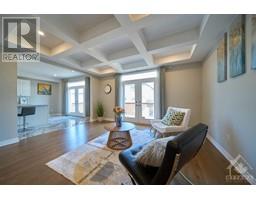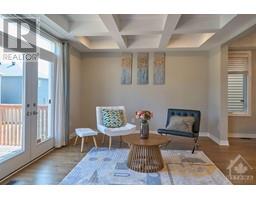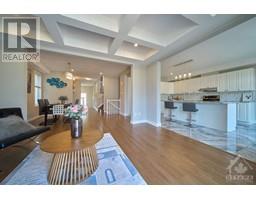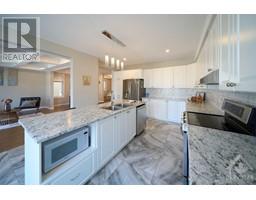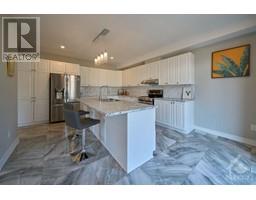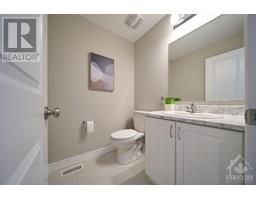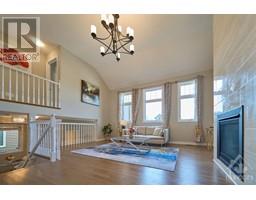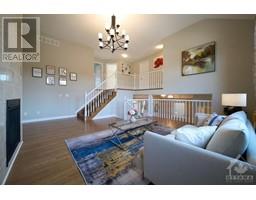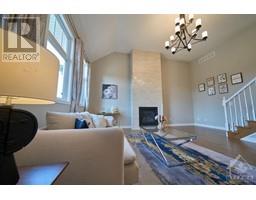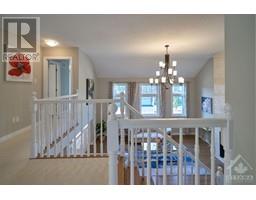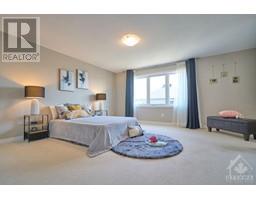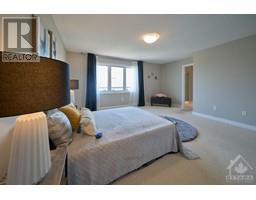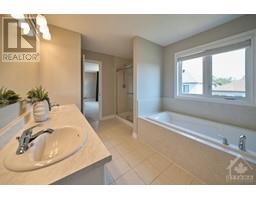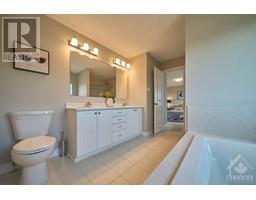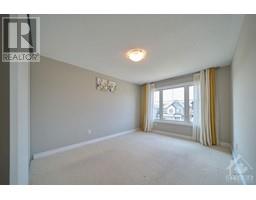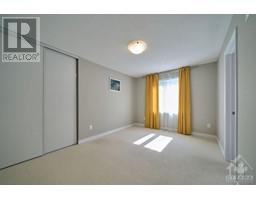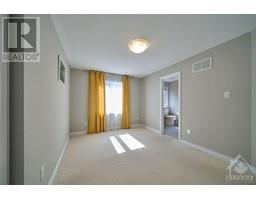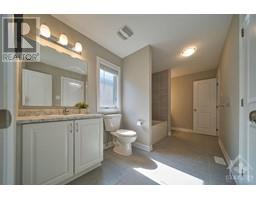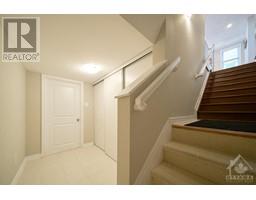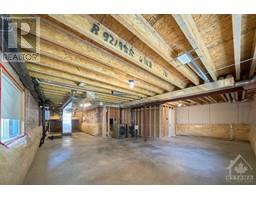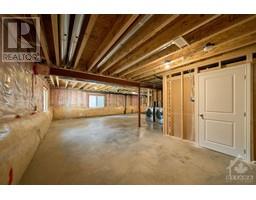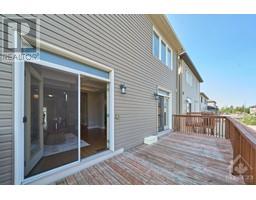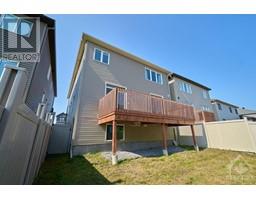759 Samantha Eastop Avenue Ottawa, Ontario K2S 2E6
$879,900
Great Family Room with 13' High ceiling, will sure to WOW you! This popular Killarney model features over 2,484 sq. ft. of living space plus a lookout basement. The grand foyer with high ceilings leads to a den/office and a bright living and dining area with large windows. Double French doors open to a spacious deck, ideal for outdoor entertaining. The eat-in kitchen boasts stainless steel appliances, ample cabinetry, and an extended island. The impressive family room includes high ceilings, a chandelier, a gas fireplace, and a balcony. The second level offers a large primary bedroom with a walk-in closet and a 5-piece ensuite, plus two additional bedrooms with an upgraded Jack & Jill ensuite. The unfinished lookout basement has large windows and endless potential. Enjoy a fully fenced backyard perfect for BBQs and gatherings, in a family-friendly area close to parks, schools, shopping, and outlets. Upgrades: A/C 2022, Fence 2022, Gutter 2023. (id:35885)
Open House
This property has open houses!
2:00 pm
Ends at:4:00 pm
Property Details
| MLS® Number | 1408360 |
| Property Type | Single Family |
| Neigbourhood | Potters Key |
| Amenities Near By | Shopping |
| Community Features | Family Oriented |
| Parking Space Total | 2 |
| Structure | Deck |
Building
| Bathroom Total | 3 |
| Bedrooms Above Ground | 3 |
| Bedrooms Total | 3 |
| Appliances | Refrigerator, Dishwasher, Dryer, Hood Fan, Stove, Washer |
| Basement Development | Unfinished |
| Basement Type | Full (unfinished) |
| Constructed Date | 2018 |
| Construction Style Attachment | Detached |
| Cooling Type | Central Air Conditioning, Air Exchanger |
| Exterior Finish | Brick, Siding |
| Fireplace Present | Yes |
| Fireplace Total | 1 |
| Fixture | Drapes/window Coverings |
| Flooring Type | Wall-to-wall Carpet, Hardwood, Tile |
| Foundation Type | Poured Concrete |
| Half Bath Total | 1 |
| Heating Fuel | Natural Gas |
| Heating Type | Forced Air |
| Stories Total | 2 |
| Type | House |
| Utility Water | Municipal Water |
Parking
| Attached Garage |
Land
| Acreage | No |
| Fence Type | Fenced Yard |
| Land Amenities | Shopping |
| Sewer | Municipal Sewage System |
| Size Depth | 91 Ft ,10 In |
| Size Frontage | 36 Ft ,1 In |
| Size Irregular | 36.09 Ft X 91.86 Ft |
| Size Total Text | 36.09 Ft X 91.86 Ft |
| Zoning Description | Residential |
Rooms
| Level | Type | Length | Width | Dimensions |
|---|---|---|---|---|
| Second Level | Primary Bedroom | 15'3" x 14'6" | ||
| Second Level | Bedroom | 11'6" x 10'8" | ||
| Second Level | Other | Measurements not available | ||
| Second Level | Full Bathroom | Measurements not available | ||
| Second Level | 5pc Ensuite Bath | Measurements not available | ||
| Second Level | Bedroom | 14'0" x 10'0" | ||
| Main Level | Foyer | Measurements not available | ||
| Main Level | Kitchen | 12'0" x 21'0" | ||
| Main Level | Den | 10'8" x 9'1" | ||
| Main Level | 2pc Bathroom | Measurements not available | ||
| Main Level | Living Room | 15'6" x 12'6" | ||
| Main Level | Dining Room | 11'7" x 11'4" | ||
| Other | Family Room/fireplace | 17'9" x 12'0" |
https://www.realtor.ca/real-estate/27367366/759-samantha-eastop-avenue-ottawa-potters-key
Interested?
Contact us for more information

