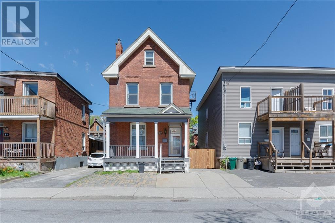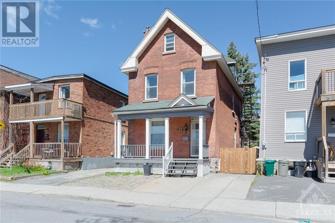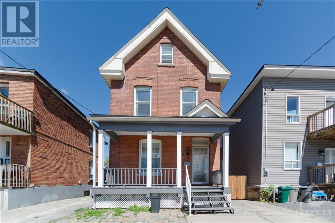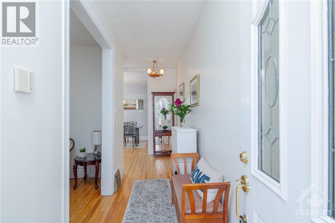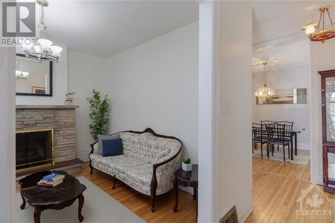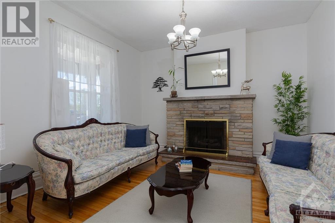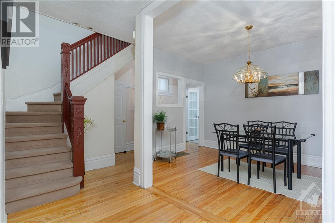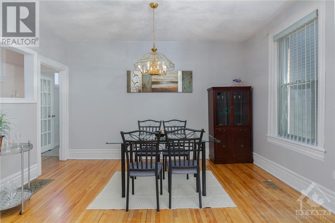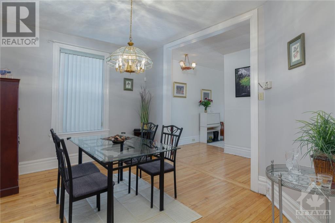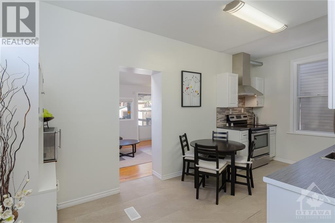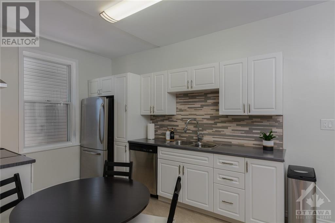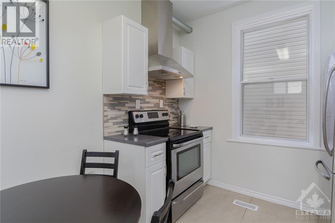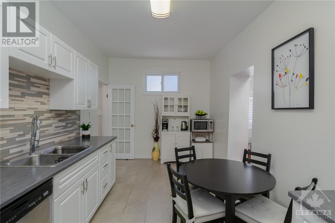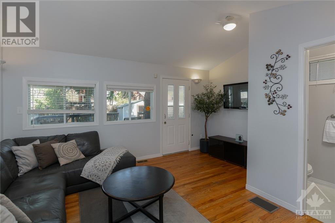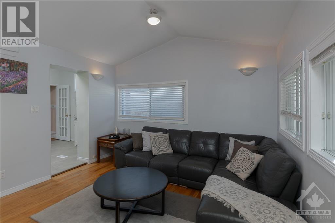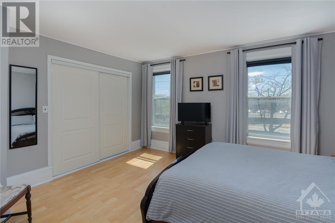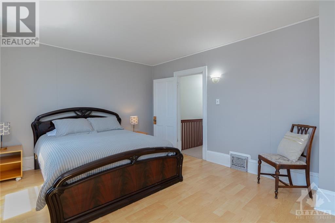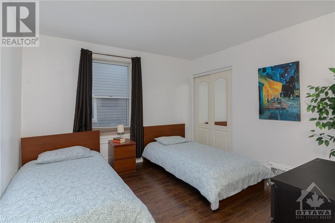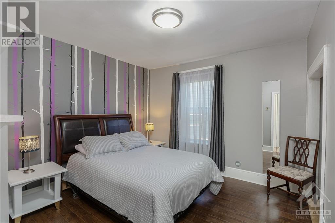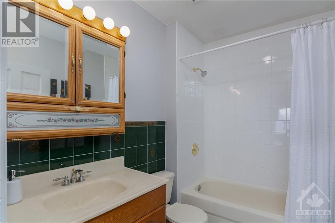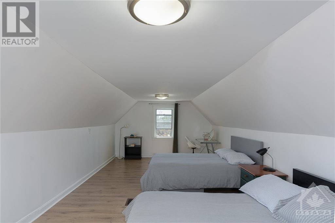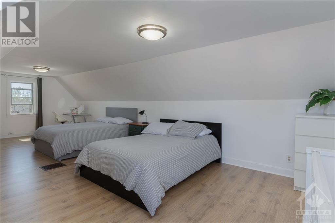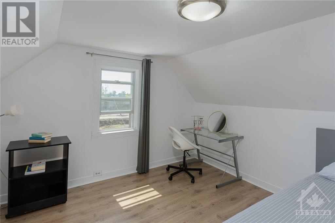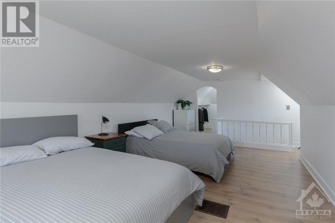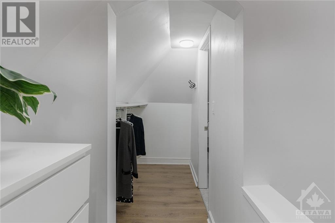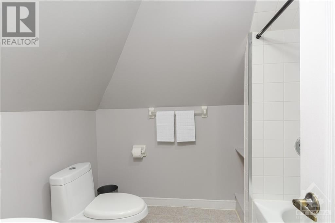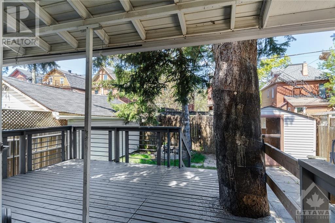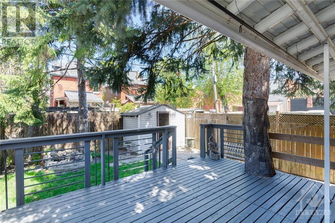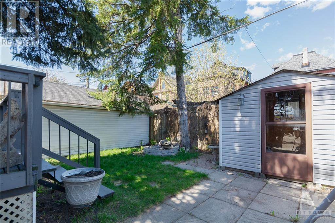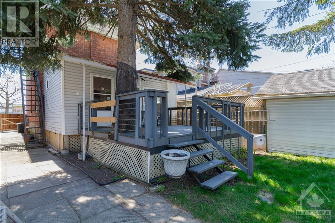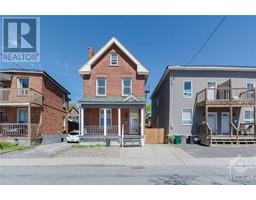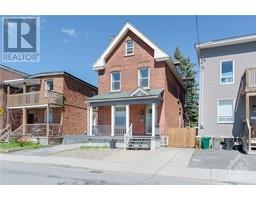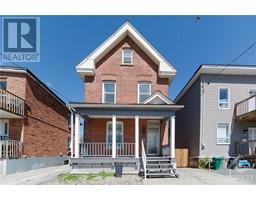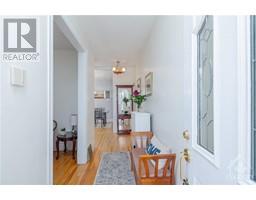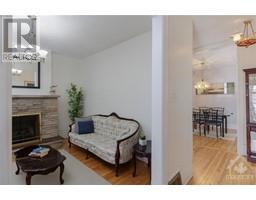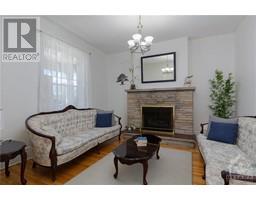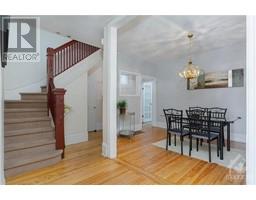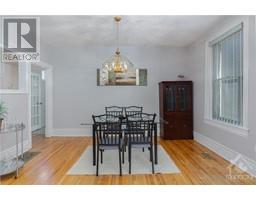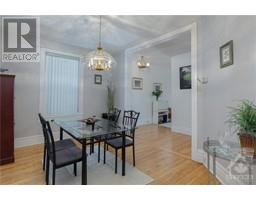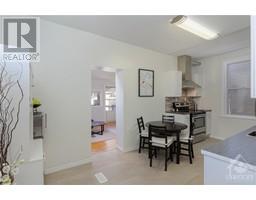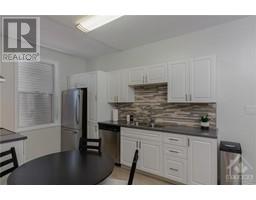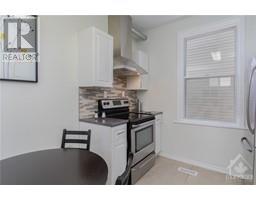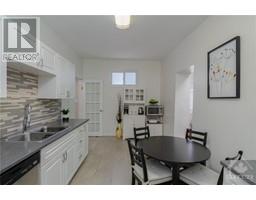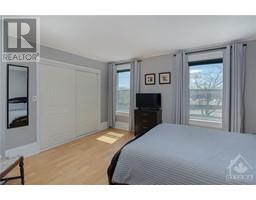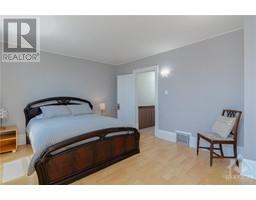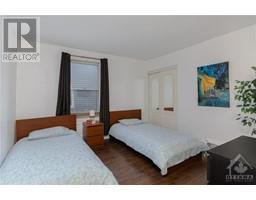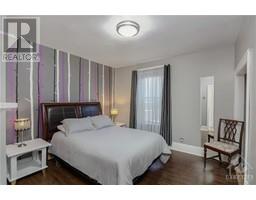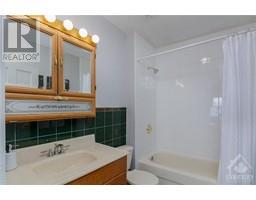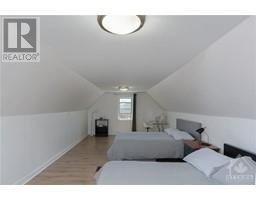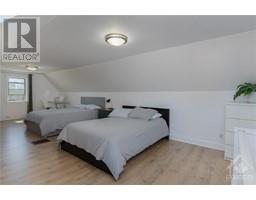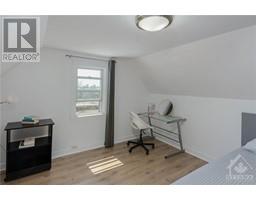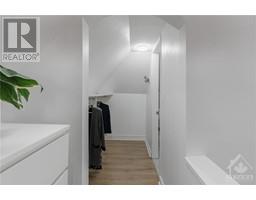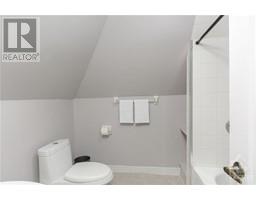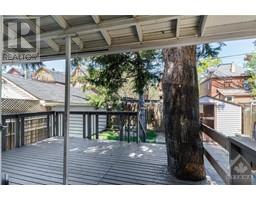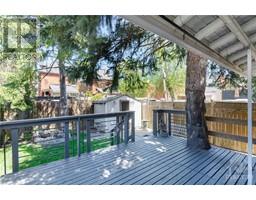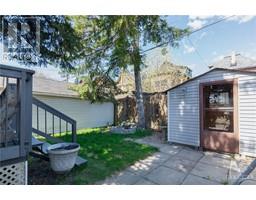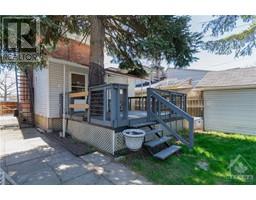4 Bedroom
3 Bathroom
Fireplace
Central Air Conditioning
Forced Air
$979,000
Discover urban living at its finest at 77 Arlington Ave, nestled in downtown Ottawa just a short stroll from Lansdowne. This single-family detached home spans three stories, featuring a small family room addition at the rear leading to a private backyard—an oasis in the heart of the city. The updated kitchen adds modern flair to this charming abode. With 4 bedrooms and 3 bathrooms, including a full loft area on the third floor currently used as a 4th bedroom with a walk-in closet and full bathroom, this home offers ample space and versatility for the modern family. Don't miss the opportunity to make this urban retreat your own. (id:35885)
Property Details
|
MLS® Number
|
1391423 |
|
Property Type
|
Single Family |
|
Neigbourhood
|
Centretown |
|
Amenities Near By
|
Public Transit |
|
Parking Space Total
|
2 |
Building
|
Bathroom Total
|
3 |
|
Bedrooms Above Ground
|
4 |
|
Bedrooms Total
|
4 |
|
Appliances
|
Refrigerator, Dishwasher, Dryer, Hood Fan, Stove, Washer |
|
Basement Development
|
Partially Finished |
|
Basement Type
|
Full (partially Finished) |
|
Constructed Date
|
1900 |
|
Construction Style Attachment
|
Detached |
|
Cooling Type
|
Central Air Conditioning |
|
Exterior Finish
|
Stone, Brick |
|
Fireplace Present
|
Yes |
|
Fireplace Total
|
1 |
|
Flooring Type
|
Wall-to-wall Carpet, Hardwood, Linoleum |
|
Foundation Type
|
Block |
|
Half Bath Total
|
1 |
|
Heating Fuel
|
Natural Gas |
|
Heating Type
|
Forced Air |
|
Stories Total
|
3 |
|
Type
|
House |
|
Utility Water
|
Municipal Water |
Parking
Land
|
Acreage
|
No |
|
Land Amenities
|
Public Transit |
|
Sewer
|
Municipal Sewage System |
|
Size Depth
|
99 Ft |
|
Size Frontage
|
28 Ft ,5 In |
|
Size Irregular
|
28.45 Ft X 99 Ft |
|
Size Total Text
|
28.45 Ft X 99 Ft |
|
Zoning Description
|
Residential |
Rooms
| Level |
Type |
Length |
Width |
Dimensions |
|
Second Level |
Primary Bedroom |
|
|
14'9" x 12'2" |
|
Second Level |
Bedroom |
|
|
12'0" x 12'3" |
|
Second Level |
Bedroom |
|
|
12'4" x 11'10" |
|
Second Level |
Full Bathroom |
|
|
Measurements not available |
|
Third Level |
Loft |
|
|
15'2" x 27'9" |
|
Third Level |
Full Bathroom |
|
|
Measurements not available |
|
Main Level |
Living Room/fireplace |
|
|
11'10" x 12'2" |
|
Main Level |
Dining Room |
|
|
14'0" x 10'8" |
|
Main Level |
Kitchen |
|
|
17'4" x 9'1" |
|
Main Level |
Family Room |
|
|
16'0" x 12'3" |
|
Main Level |
2pc Bathroom |
|
|
Measurements not available |
https://www.realtor.ca/real-estate/26896026/77-arlington-avenue-ottawa-centretown

