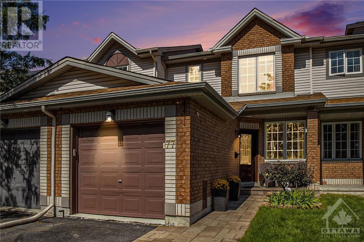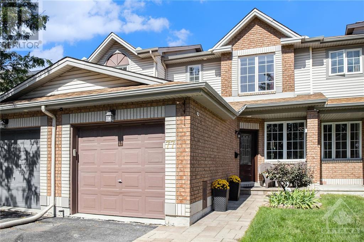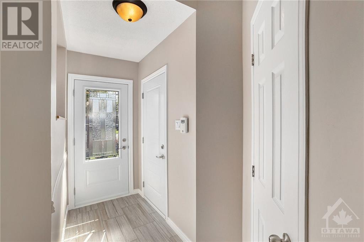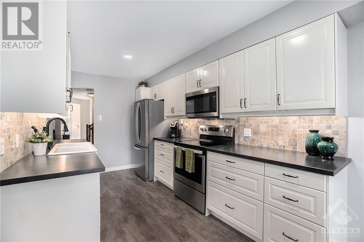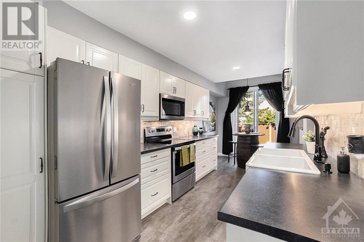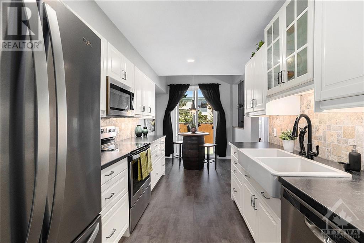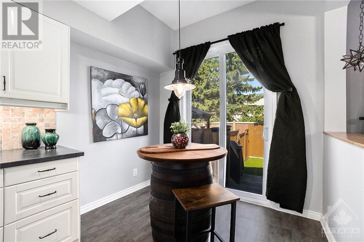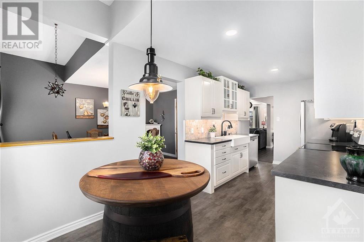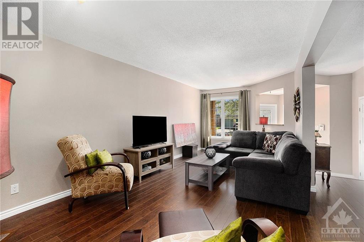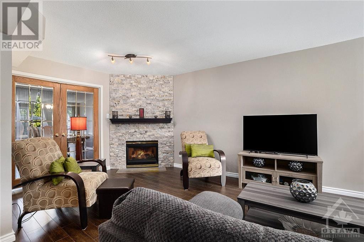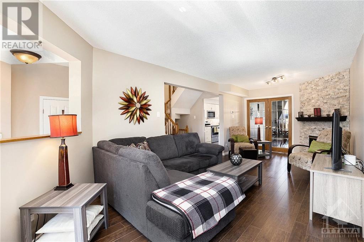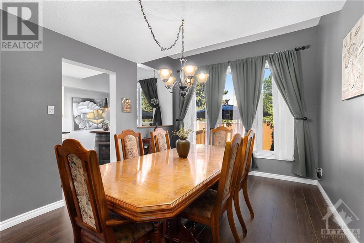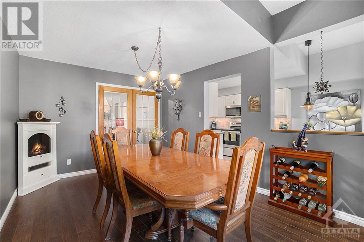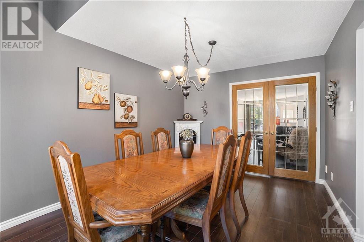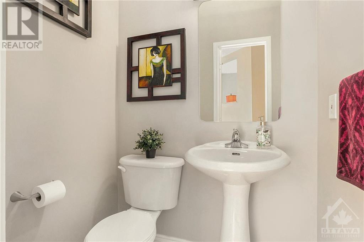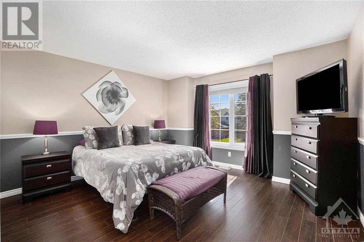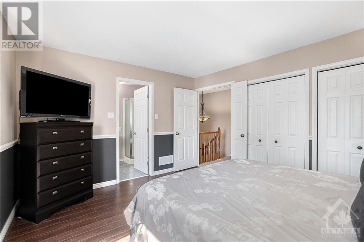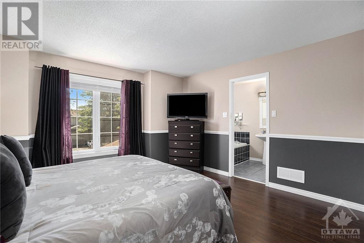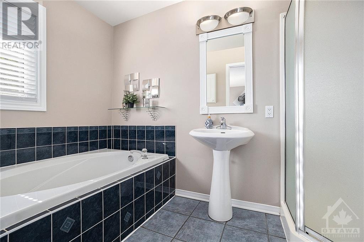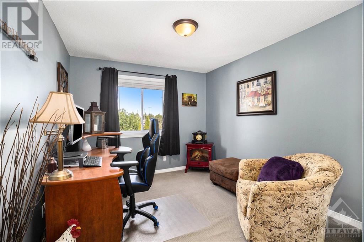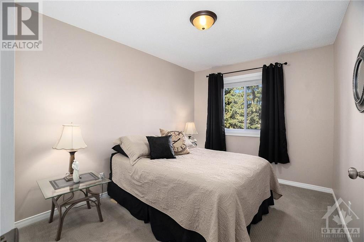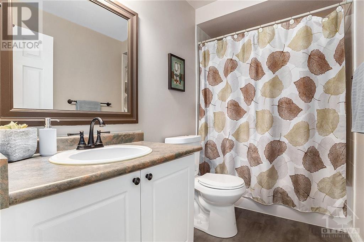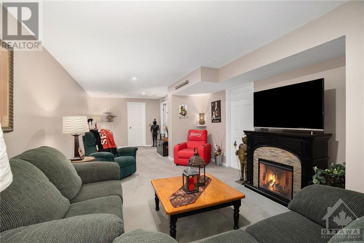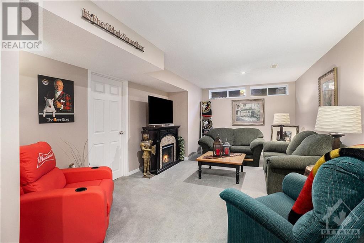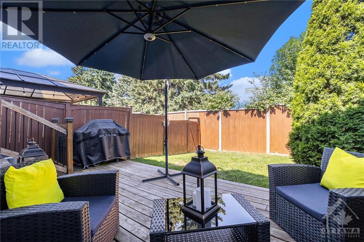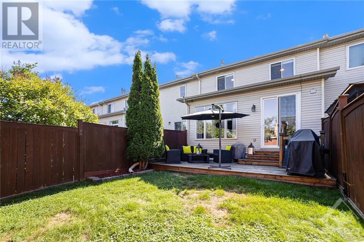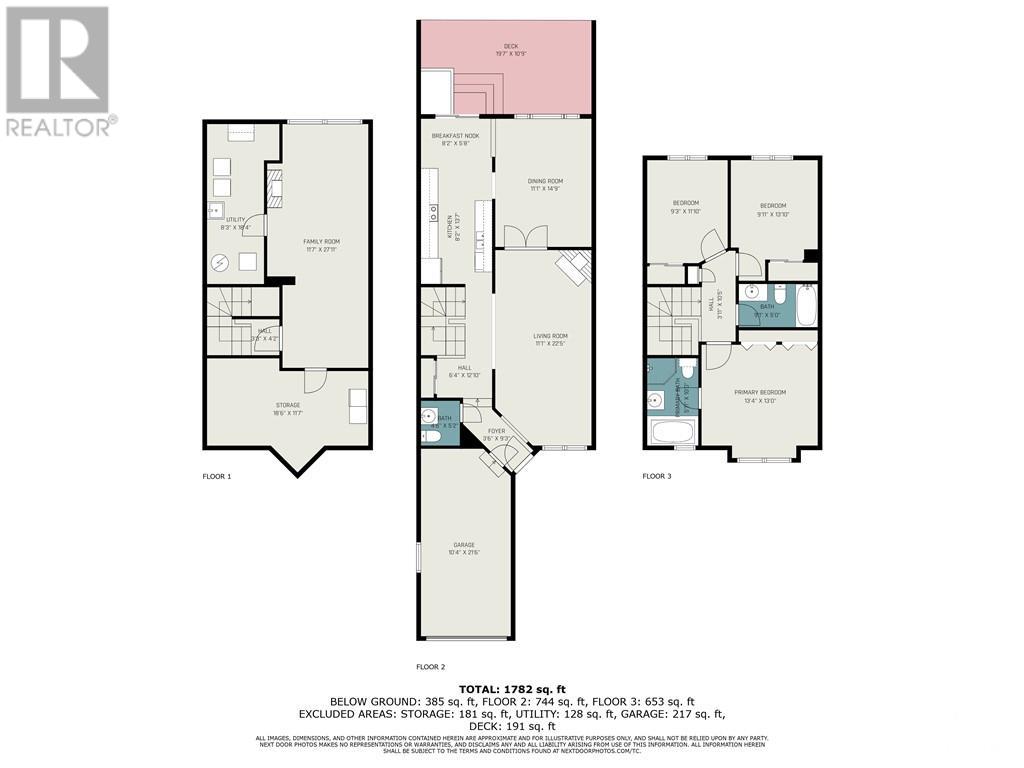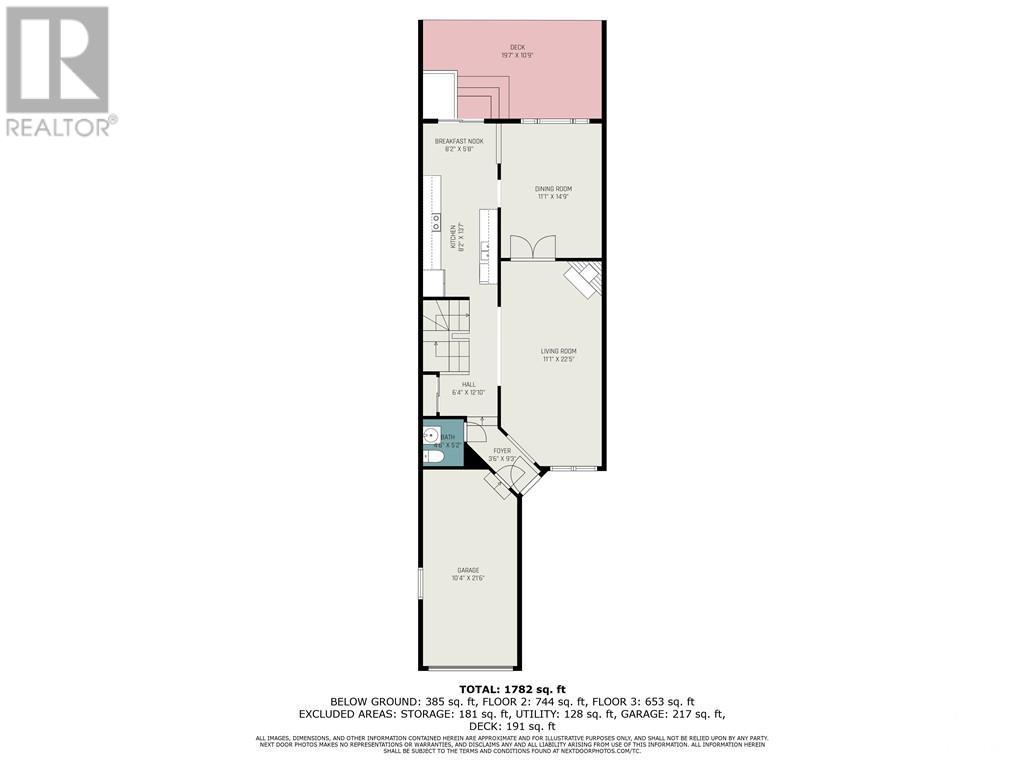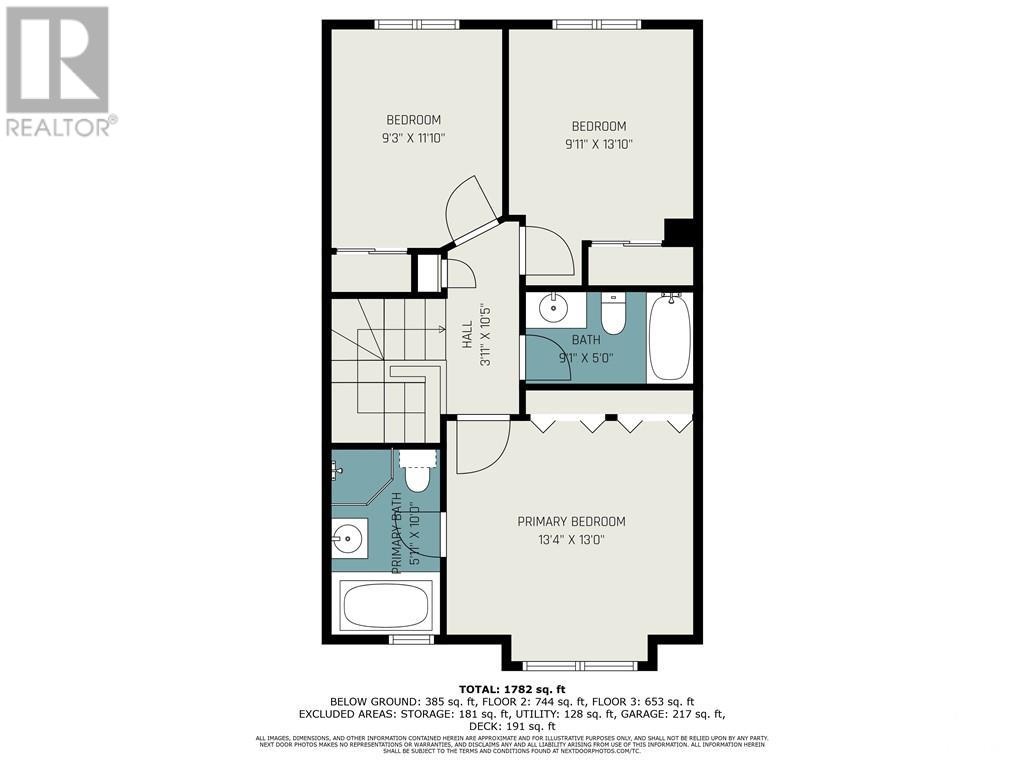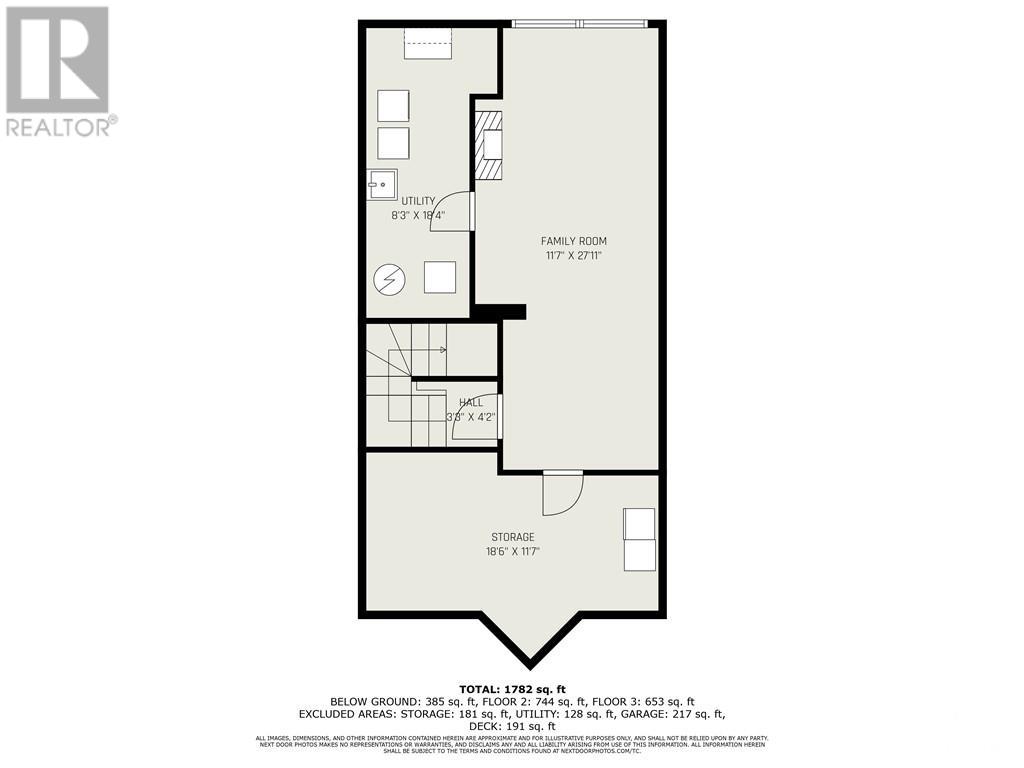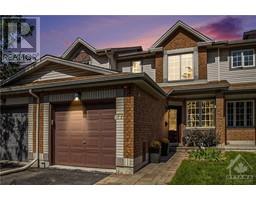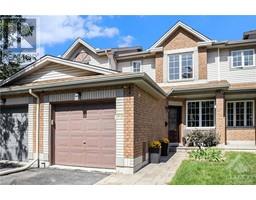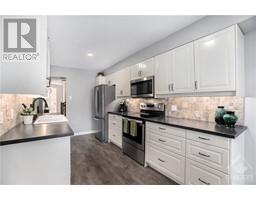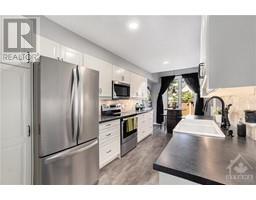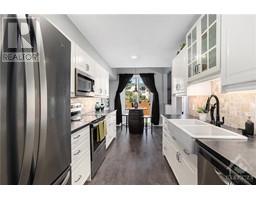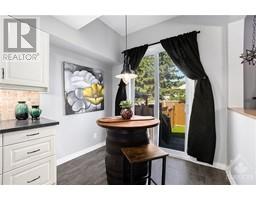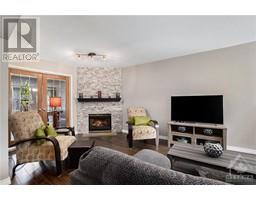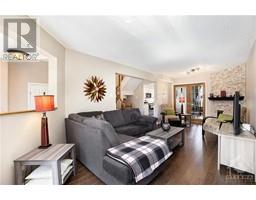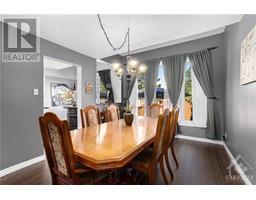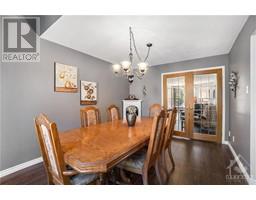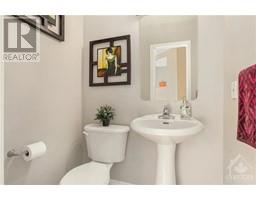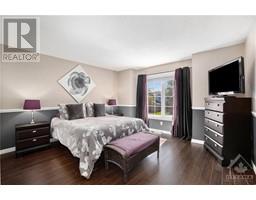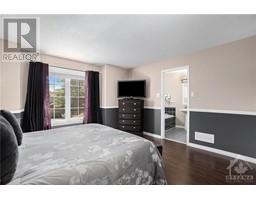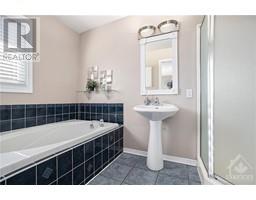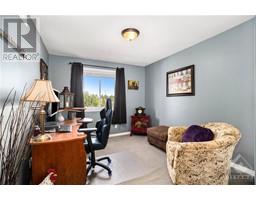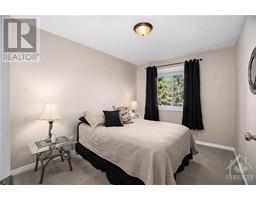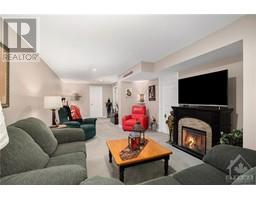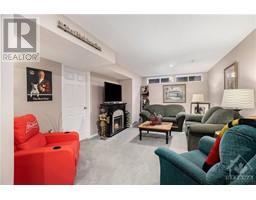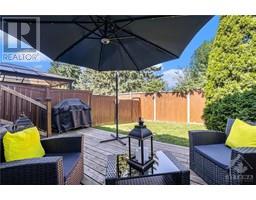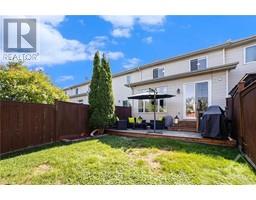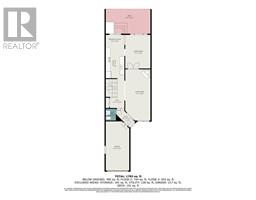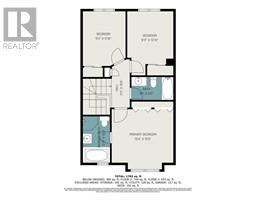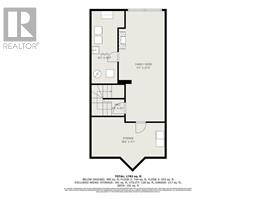3 Bedroom
3 Bathroom
Fireplace
Central Air Conditioning
Forced Air
$579,900
Welcome to 77 Kincardine Drive.This inviting 3 bed 2.5 bath home has been lovingly maintained by the original owners.A family friendly or starter home that is conveniently located close to shopping,recreation,transit,parks, schools and many walking paths.The kitchen has been renovated with new cabinets, countertops, beautiful stone backsplash,porcelain sink and new stainless steel appliances(4yrs).An eat in option + adjacent to this room is a formal dining room for those family dinners.The living room has a cozy gas fireplace with real stone finishes and lots of natural light.Upstairs the Primary bedroom has plenty of closet space and a good size ensuite with large soaker tub and separate shower.Completing the upstairs are 2 other bedrooms.In the lower level is a very inviting family room,laundry room with storage and a separate storage area for all the extras in life.Shingles 2014,Front door and all windows (not l/R) 2022, AC 2021,Garage to house door 2024, Battery backup+sump 2023 (id:35885)
Property Details
|
MLS® Number
|
1409134 |
|
Property Type
|
Single Family |
|
Neigbourhood
|
Glencairn |
|
Amenities Near By
|
Public Transit, Recreation Nearby, Shopping |
|
Community Features
|
Family Oriented |
|
Parking Space Total
|
2 |
Building
|
Bathroom Total
|
3 |
|
Bedrooms Above Ground
|
3 |
|
Bedrooms Total
|
3 |
|
Appliances
|
Refrigerator, Dishwasher, Dryer, Microwave Range Hood Combo, Stove, Washer |
|
Basement Development
|
Finished |
|
Basement Type
|
Full (finished) |
|
Constructed Date
|
1999 |
|
Cooling Type
|
Central Air Conditioning |
|
Exterior Finish
|
Brick, Siding |
|
Fireplace Present
|
Yes |
|
Fireplace Total
|
1 |
|
Flooring Type
|
Wall-to-wall Carpet, Laminate, Tile |
|
Foundation Type
|
Poured Concrete |
|
Half Bath Total
|
1 |
|
Heating Fuel
|
Natural Gas |
|
Heating Type
|
Forced Air |
|
Stories Total
|
2 |
|
Type
|
Row / Townhouse |
|
Utility Water
|
Municipal Water |
Parking
Land
|
Acreage
|
No |
|
Fence Type
|
Fenced Yard |
|
Land Amenities
|
Public Transit, Recreation Nearby, Shopping |
|
Sewer
|
Municipal Sewage System |
|
Size Depth
|
108 Ft ,2 In |
|
Size Frontage
|
20 Ft |
|
Size Irregular
|
19.99 Ft X 108.15 Ft |
|
Size Total Text
|
19.99 Ft X 108.15 Ft |
|
Zoning Description
|
Residential |
Rooms
| Level |
Type |
Length |
Width |
Dimensions |
|
Second Level |
Primary Bedroom |
|
|
13'2" x 13'2" |
|
Second Level |
Bedroom |
|
|
9'9" x 13'2" |
|
Second Level |
Full Bathroom |
|
|
4'11" x 8'9" |
|
Second Level |
4pc Ensuite Bath |
|
|
5'6" x 10'4" |
|
Second Level |
Bedroom |
|
|
9'0" x 11'7" |
|
Lower Level |
Family Room |
|
|
12'0" x 27'11" |
|
Lower Level |
Laundry Room |
|
|
Measurements not available |
|
Lower Level |
Storage |
|
|
Measurements not available |
|
Main Level |
Foyer |
|
|
3'9" x 6'4" |
|
Main Level |
Partial Bathroom |
|
|
4'0" x 4'10" |
|
Main Level |
Living Room |
|
|
10'3" x 15'3" |
|
Main Level |
Dining Room |
|
|
10'3" x 14'7" |
|
Main Level |
Kitchen |
|
|
8'3" x 19'3" |
https://www.realtor.ca/real-estate/27347180/77-kincardine-drive-ottawa-glencairn

