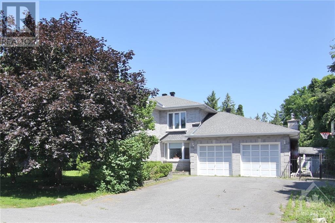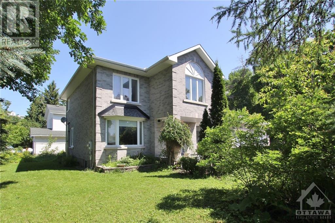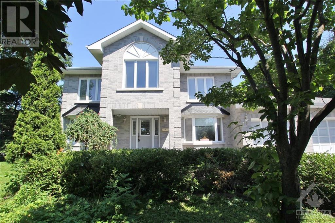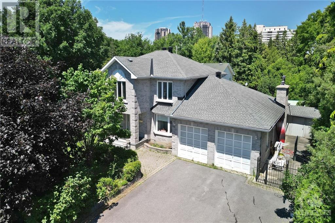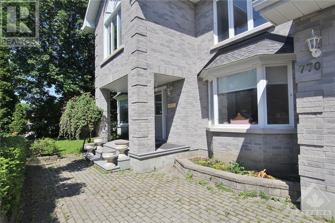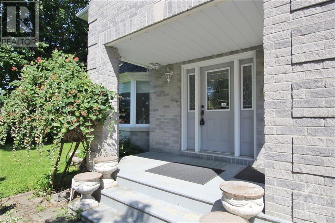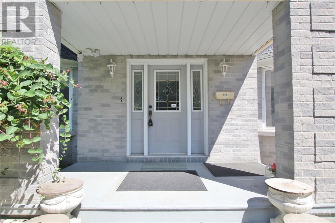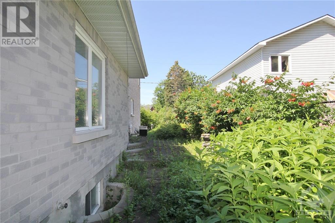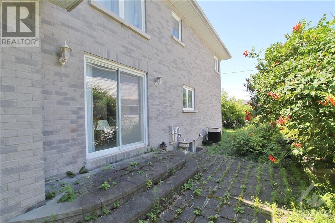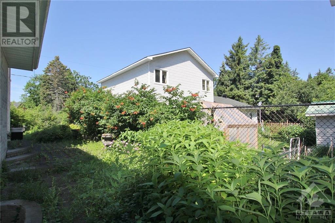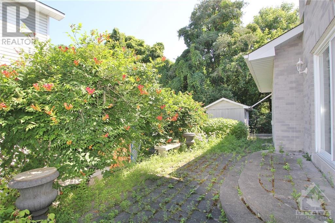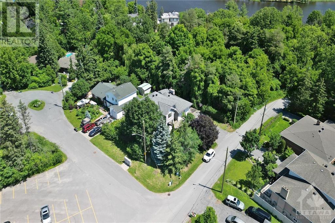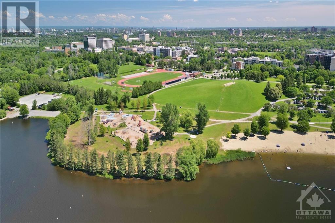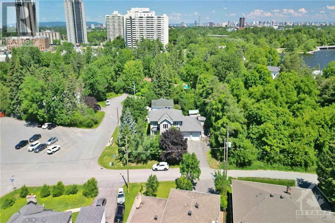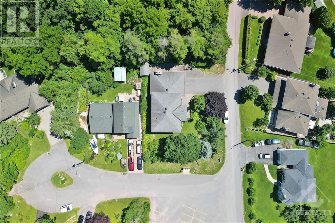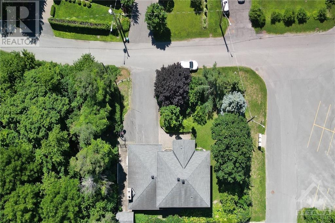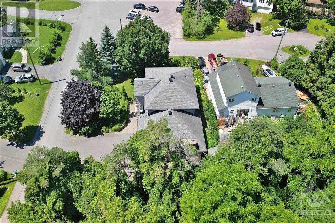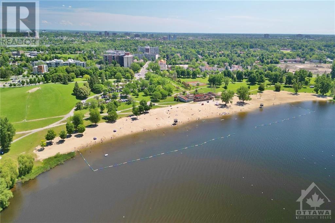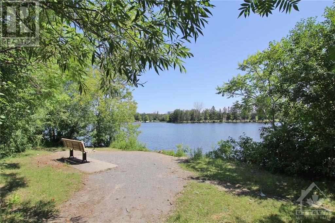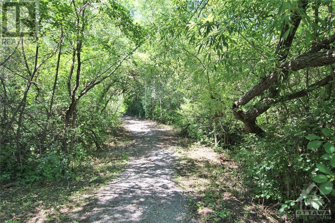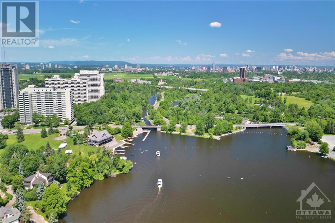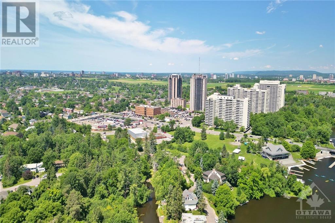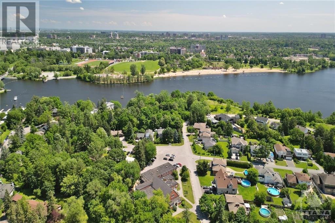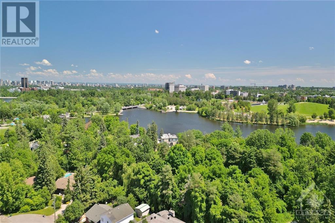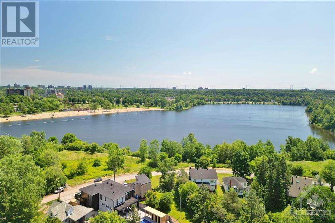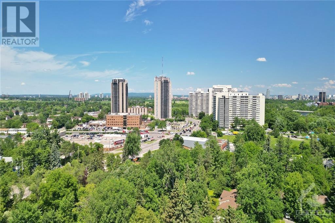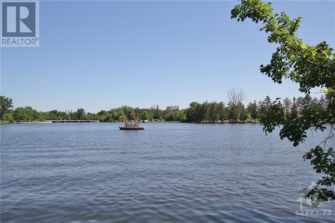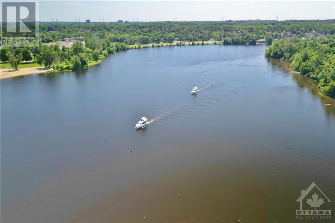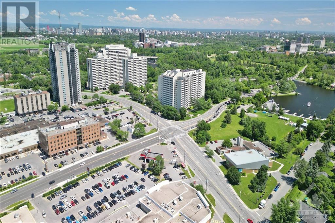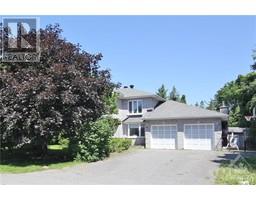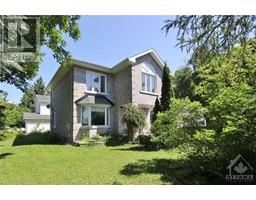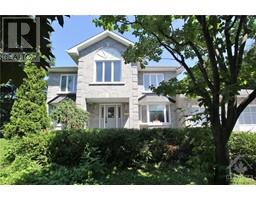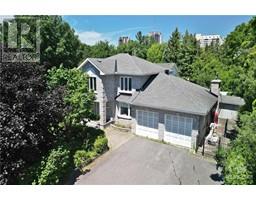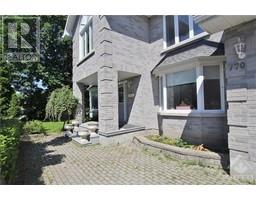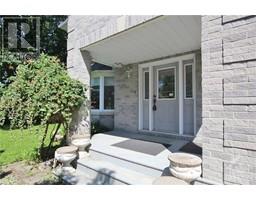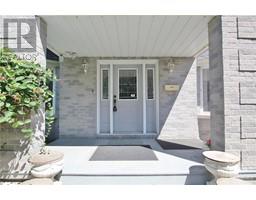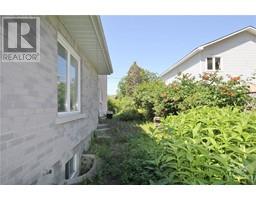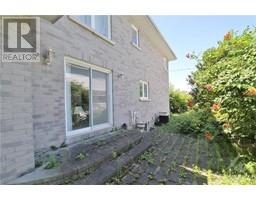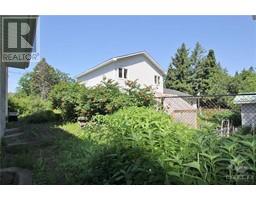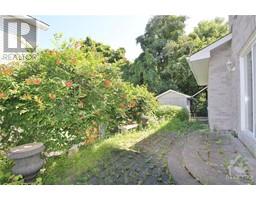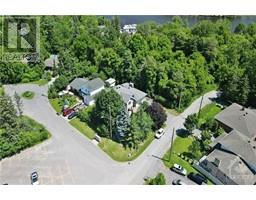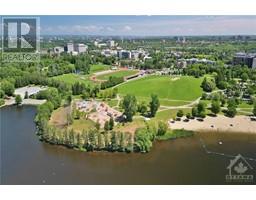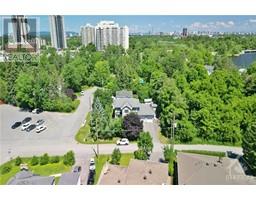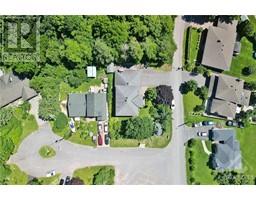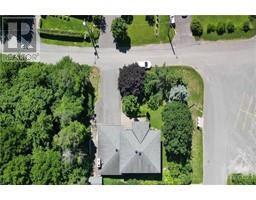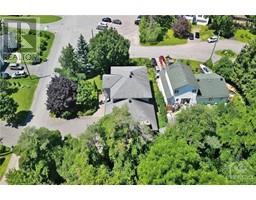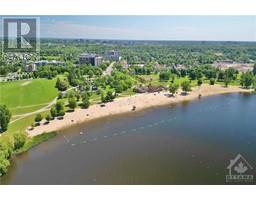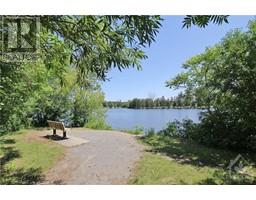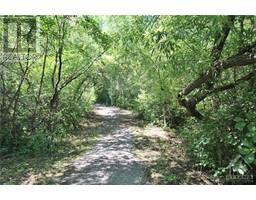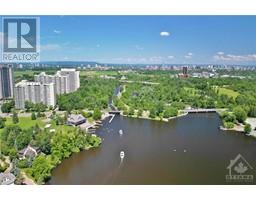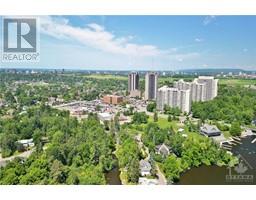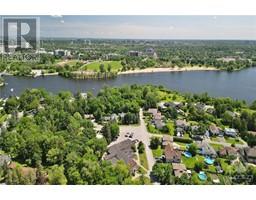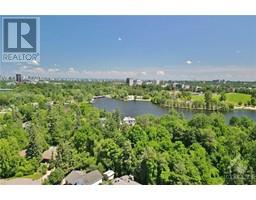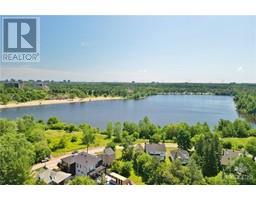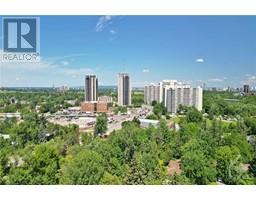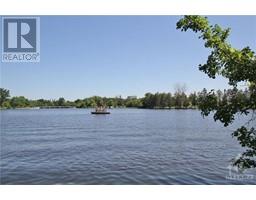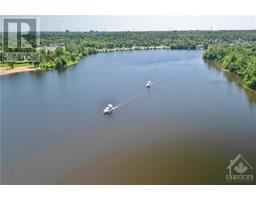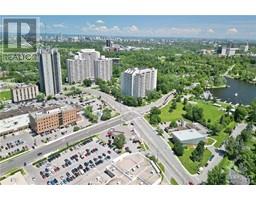4 Bedroom
4 Bathroom
Central Air Conditioning
Forced Air
Landscaped
$1,299,000
This stunning home was custom-built on prime corner lot w/large front yard looks out into a green area.This 4-bds 4-bath,steps away from Rideau River,thoughtfully designed and set on quiet neighborhood NO SIDE NEIGHBORS.Striking outside appeal &interior's design-friendly layout maintain highest standards possible w/ premium materials used throughout.The Main Lvl has formal dining room,living room,chef's kitchen w/center island&open breakfast area w/wall of patio door lead out to the backyard.Entire 2nd story surrounded by gorgeous wood staircase banister.Fully developed bsmt provides extra living area w/fireplace,FULL Kitchen,bathroom,& separate entrance for future rental use.Upstairs has 4 specious beds, including master w/ ensuite&closet space.This home well-maintained by owners&beautiful riverfront neighborhood provides quick access to Carleton U,schools,parks&shopping.Excellent opportunity to own a high-quality riverfront build in the heart of city without the commute to suburbs! (id:35885)
Property Details
|
MLS® Number
|
1401435 |
|
Property Type
|
Single Family |
|
Neigbourhood
|
Mooneys Bay |
|
Amenities Near By
|
Public Transit, Recreation Nearby, Shopping, Water Nearby |
|
Community Features
|
Family Oriented |
|
Features
|
Corner Site |
|
Parking Space Total
|
6 |
Building
|
Bathroom Total
|
4 |
|
Bedrooms Above Ground
|
4 |
|
Bedrooms Total
|
4 |
|
Appliances
|
Refrigerator, Dishwasher, Dryer, Hood Fan, Stove, Washer, Blinds |
|
Basement Development
|
Finished |
|
Basement Type
|
Full (finished) |
|
Constructed Date
|
1994 |
|
Construction Style Attachment
|
Detached |
|
Cooling Type
|
Central Air Conditioning |
|
Exterior Finish
|
Brick |
|
Fixture
|
Drapes/window Coverings |
|
Flooring Type
|
Hardwood, Tile |
|
Foundation Type
|
Poured Concrete |
|
Half Bath Total
|
2 |
|
Heating Fuel
|
Natural Gas |
|
Heating Type
|
Forced Air |
|
Stories Total
|
2 |
|
Type
|
House |
|
Utility Water
|
Municipal Water |
Parking
Land
|
Acreage
|
No |
|
Land Amenities
|
Public Transit, Recreation Nearby, Shopping, Water Nearby |
|
Landscape Features
|
Landscaped |
|
Sewer
|
Municipal Sewage System |
|
Size Depth
|
72 Ft ,2 In |
|
Size Frontage
|
99 Ft ,9 In |
|
Size Irregular
|
0.16 |
|
Size Total
|
0.16 Ac |
|
Size Total Text
|
0.16 Ac |
|
Zoning Description
|
R1gg |
Rooms
| Level |
Type |
Length |
Width |
Dimensions |
|
Second Level |
Primary Bedroom |
|
|
21'0" x 11'0" |
|
Second Level |
Bedroom |
|
|
14'0" x 11'0" |
|
Second Level |
Bedroom |
|
|
14'0" x 12'0" |
|
Second Level |
Bedroom |
|
|
17'0" x 10'0" |
|
Main Level |
Family Room |
|
|
21'0" x 13'0" |
|
Main Level |
Den |
|
|
11'0" x 11'0" |
|
Main Level |
Kitchen |
|
|
25'0" x 10'0" |
|
Main Level |
Dining Room |
|
|
16'0" x 11'0" |
|
Main Level |
Living Room |
|
|
15'0" x 11'0" |
https://www.realtor.ca/real-estate/27148852/770-melfa-crescent-ottawa-mooneys-bay

