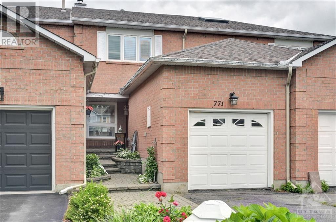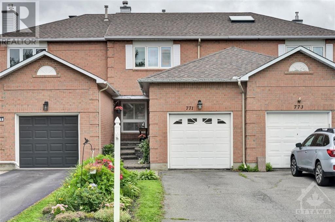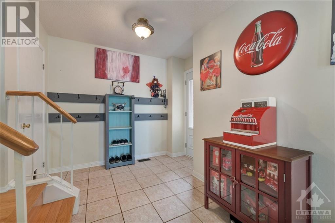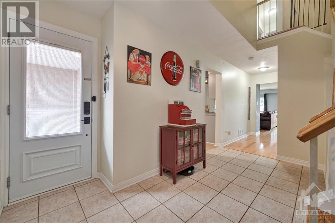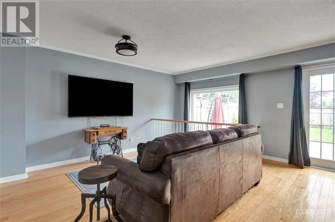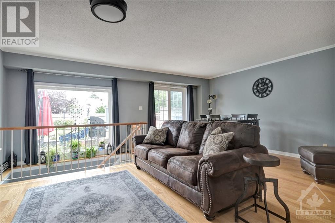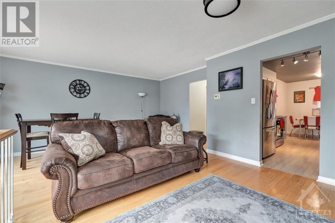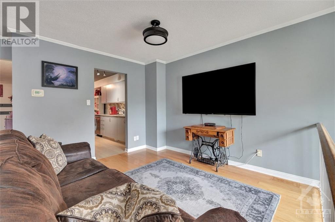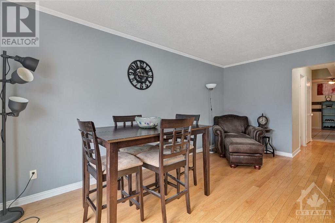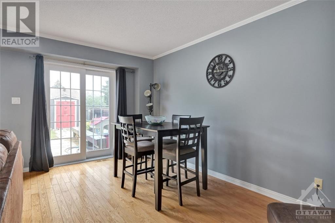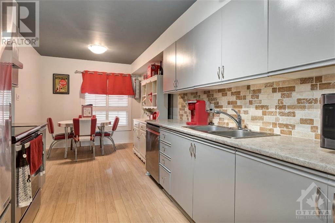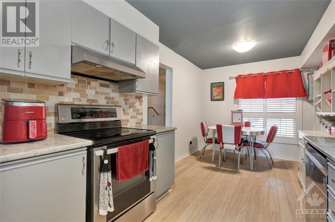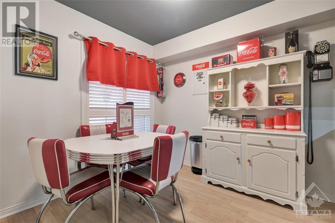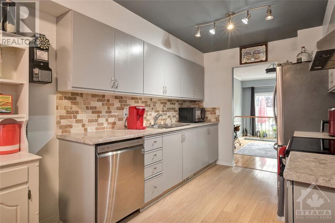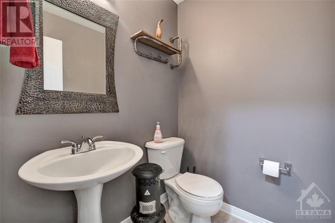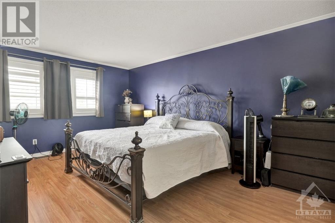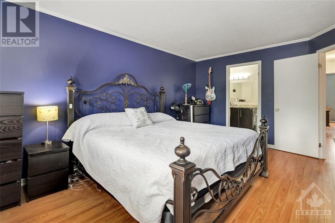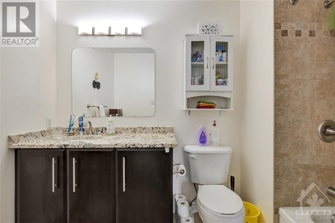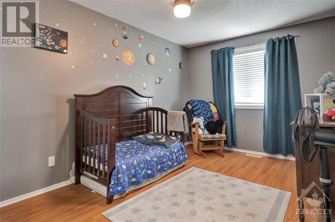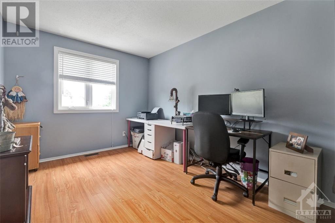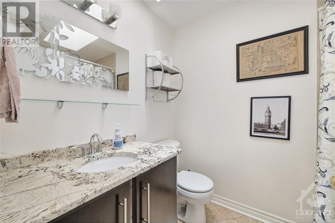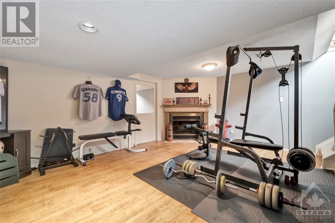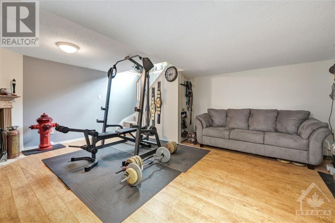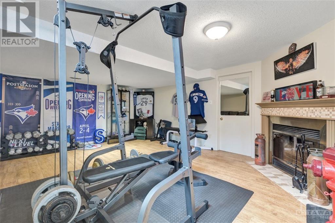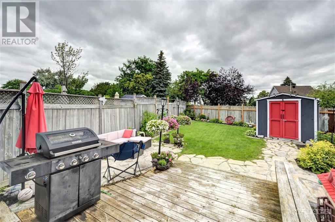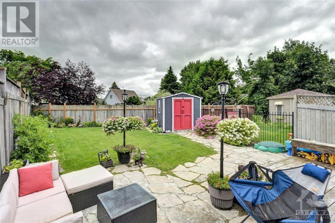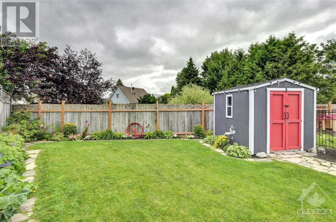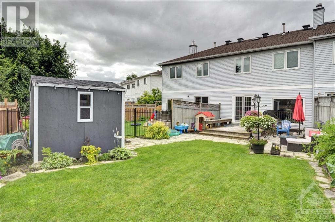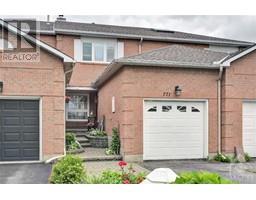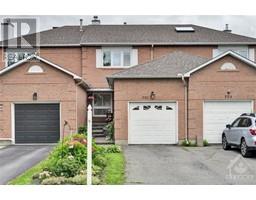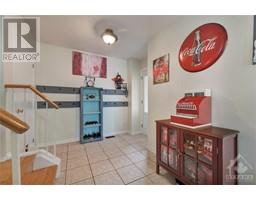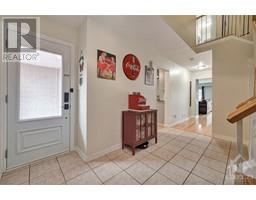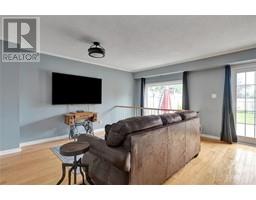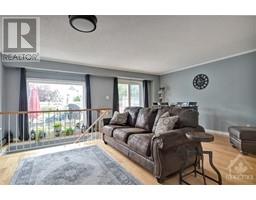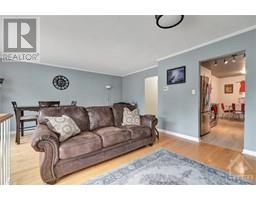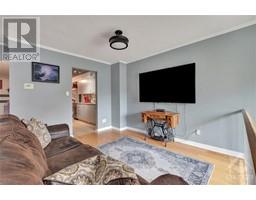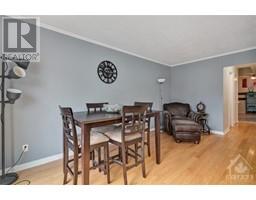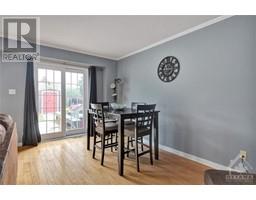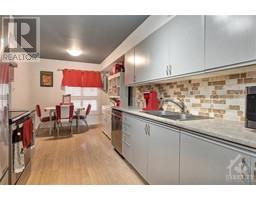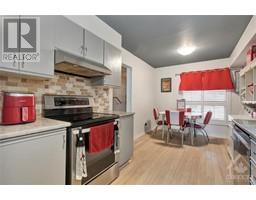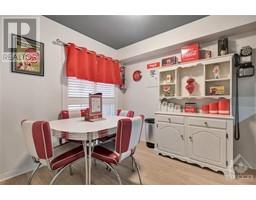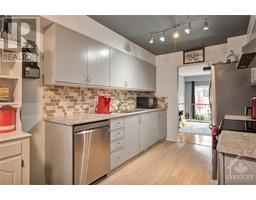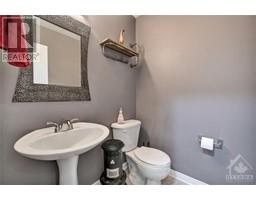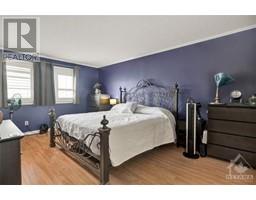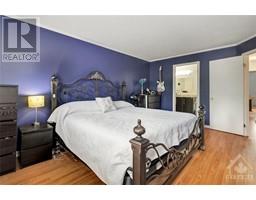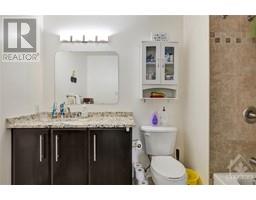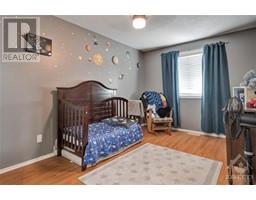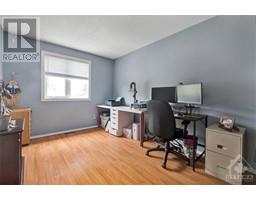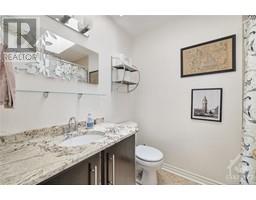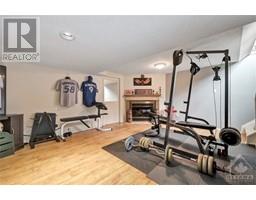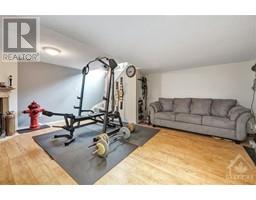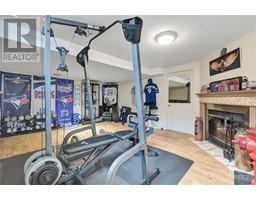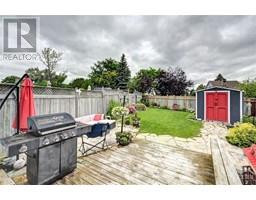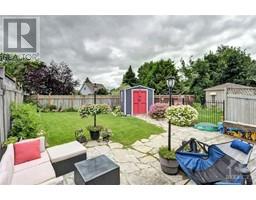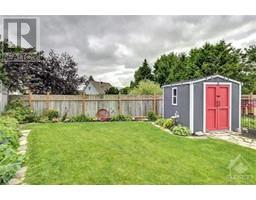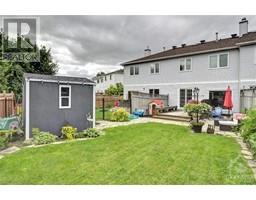3 Bedroom
3 Bathroom
Fireplace
Central Air Conditioning
Forced Air
Landscaped
$549,900
FREEHOLD TOWNHOUSE. PRIME LOCATION. LOADED WITH UPDATES. A wonderful home. This 3Bed, 3 Bath freehold townhome w/ FINISHED BASEMENT is sure to please and likely THE ONE YOU HAVE BEEN WAITING FOR. Ideally located in Fallingbrook w/ quick access to AMENITIES, Schools, Transit. Fantastic family friendly floorplan featuring a sprawling great room with OVERSIZED WINDOWS = SUNNY/BRIGHT. HARDWOOD FLOORS (NO CARPET). Large functional kitchen w/ eating area. The FINISHED LOWER LEVEL is fantastic, featuring a family rm with gas fireplace. IMMACULATE. WONDERFUL MASSIVE REAR YARD…144ft extra deep lot!! fenced, deck, shed and ready for hosting or family BBQ’s. Long driveway for 2cars. MOVE IN READY, QUICK CLOSING AVAILABLE. ROOF 2020. Gutters 2015, AC 2008. Furnace 2008. Garage/Patio door 2008. JUST MOVE IN and ENJOY. MUST SEE! (id:35885)
Property Details
|
MLS® Number
|
1403706 |
|
Property Type
|
Single Family |
|
Neigbourhood
|
Fallingbrook |
|
Amenities Near By
|
Public Transit, Recreation Nearby, Shopping |
|
Community Features
|
Family Oriented |
|
Easement
|
Unknown |
|
Features
|
Automatic Garage Door Opener |
|
Parking Space Total
|
3 |
|
Storage Type
|
Storage Shed |
|
Structure
|
Deck |
Building
|
Bathroom Total
|
3 |
|
Bedrooms Above Ground
|
3 |
|
Bedrooms Total
|
3 |
|
Appliances
|
Refrigerator, Dishwasher, Dryer, Stove, Washer, Blinds |
|
Basement Development
|
Finished |
|
Basement Type
|
Full (finished) |
|
Constructed Date
|
1992 |
|
Cooling Type
|
Central Air Conditioning |
|
Exterior Finish
|
Brick, Siding |
|
Fireplace Present
|
Yes |
|
Fireplace Total
|
1 |
|
Flooring Type
|
Mixed Flooring, Hardwood |
|
Foundation Type
|
Poured Concrete |
|
Half Bath Total
|
1 |
|
Heating Fuel
|
Natural Gas |
|
Heating Type
|
Forced Air |
|
Stories Total
|
2 |
|
Type
|
Row / Townhouse |
|
Utility Water
|
Municipal Water |
Parking
Land
|
Acreage
|
No |
|
Fence Type
|
Fenced Yard |
|
Land Amenities
|
Public Transit, Recreation Nearby, Shopping |
|
Landscape Features
|
Landscaped |
|
Sewer
|
Municipal Sewage System |
|
Size Depth
|
144 Ft ,5 In |
|
Size Frontage
|
19 Ft ,9 In |
|
Size Irregular
|
19.75 Ft X 144.42 Ft |
|
Size Total Text
|
19.75 Ft X 144.42 Ft |
|
Zoning Description
|
R3y |
Rooms
| Level |
Type |
Length |
Width |
Dimensions |
|
Second Level |
4pc Bathroom |
|
|
5'10" x 7'10" |
|
Second Level |
4pc Ensuite Bath |
|
|
9'3" x 6'10" |
|
Second Level |
Bedroom |
|
|
9'3" x 15'8" |
|
Second Level |
Bedroom |
|
|
9'3" x 12'1" |
|
Second Level |
Primary Bedroom |
|
|
11'7" x 17'0" |
|
Basement |
Recreation Room |
|
|
18'1" x 16'3" |
|
Basement |
Storage |
|
|
18'11" x 22'10" |
|
Main Level |
2pc Bathroom |
|
|
5'3" x 5'0" |
|
Main Level |
Eating Area |
|
|
8'10" x 9'0" |
|
Main Level |
Dining Room |
|
|
10'0" x 17'2" |
|
Main Level |
Kitchen |
|
|
8'10" x 10'0" |
|
Main Level |
Living Room |
|
|
8'11" x 11'9" |
https://www.realtor.ca/real-estate/27201049/771-clearcrest-crescent-ottawa-fallingbrook

