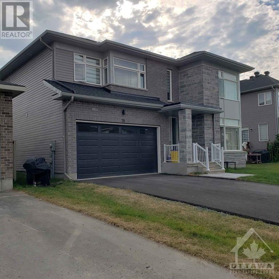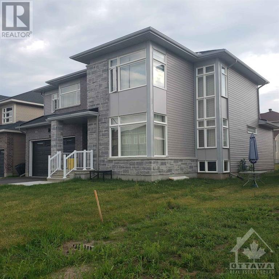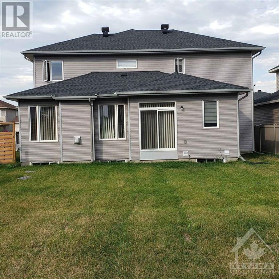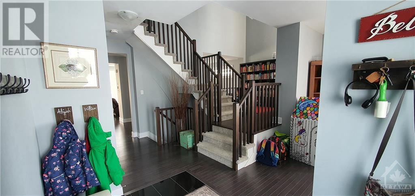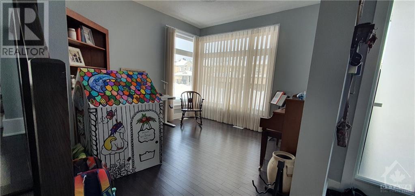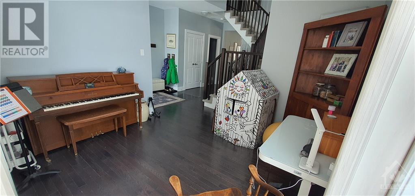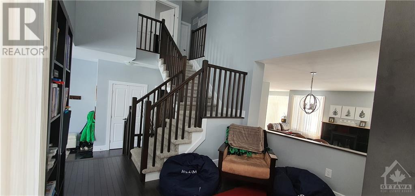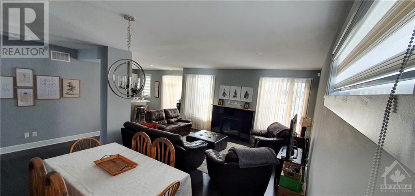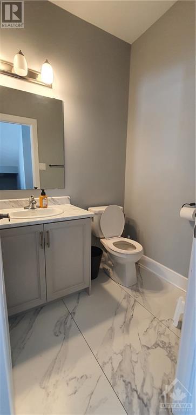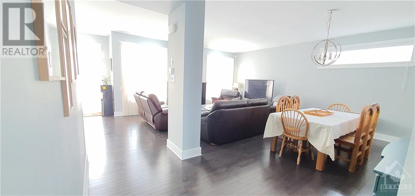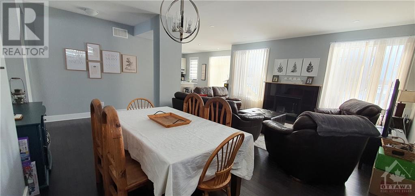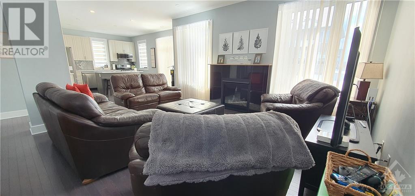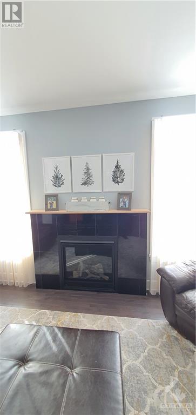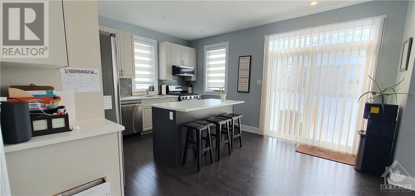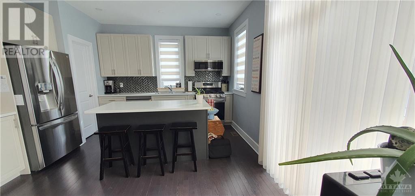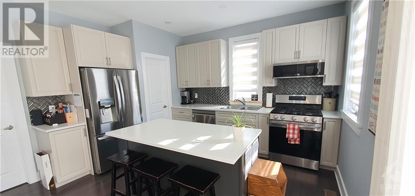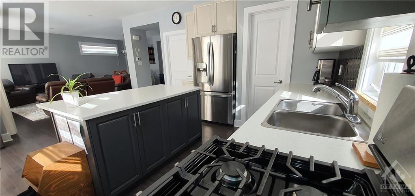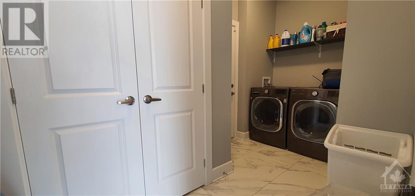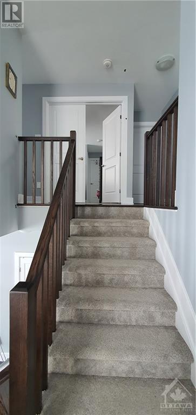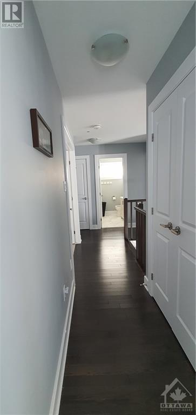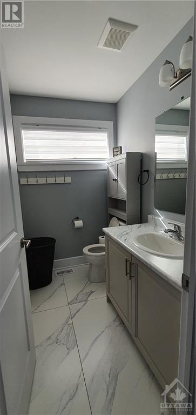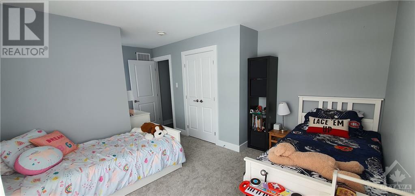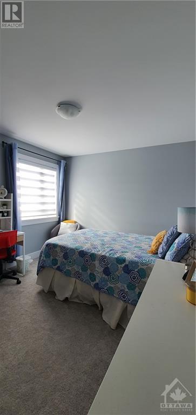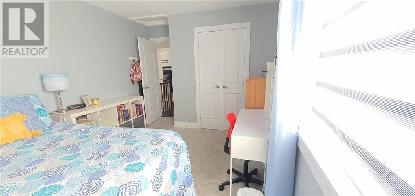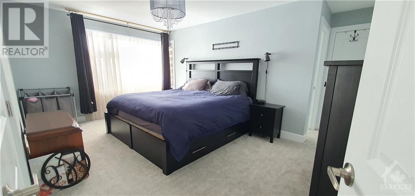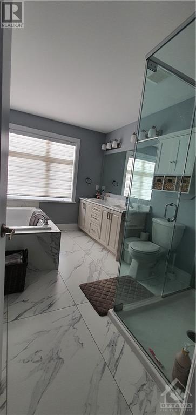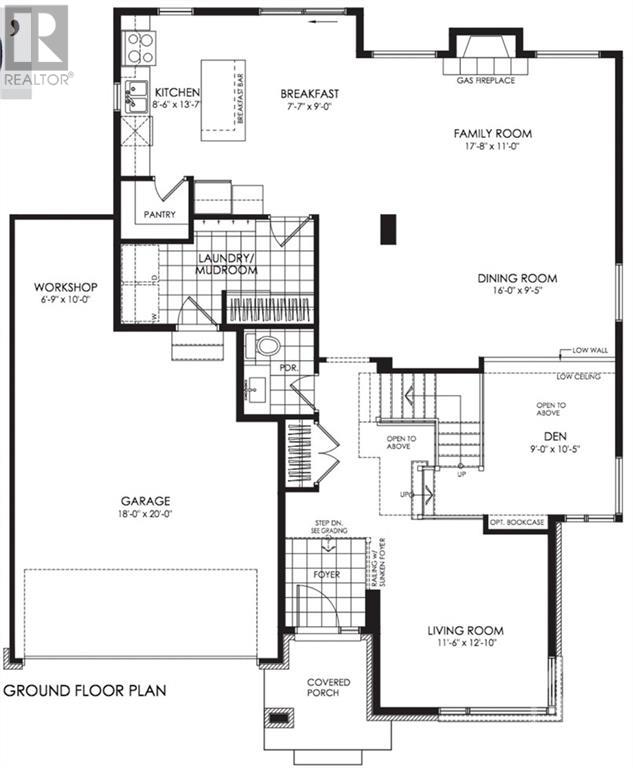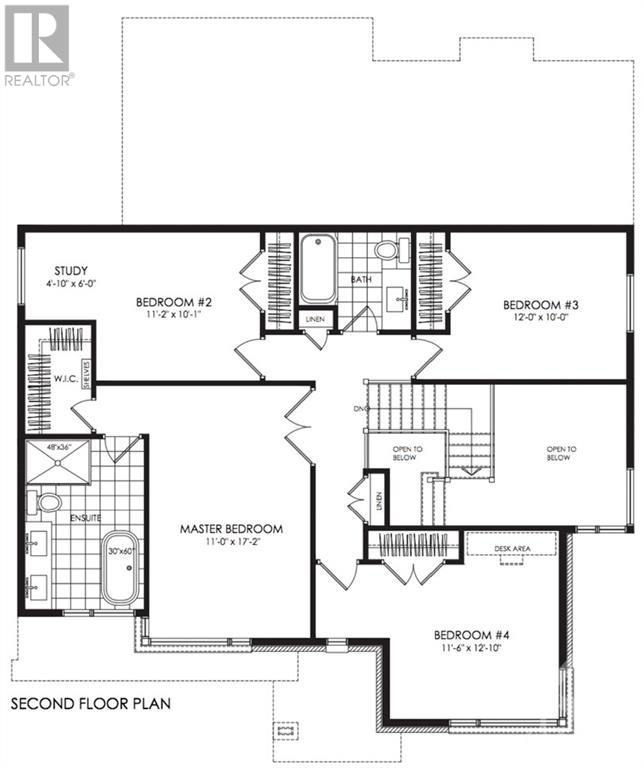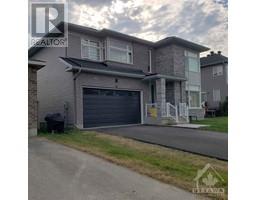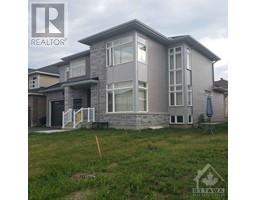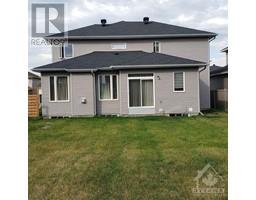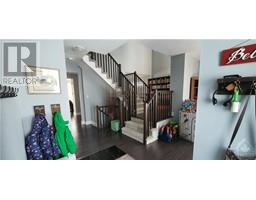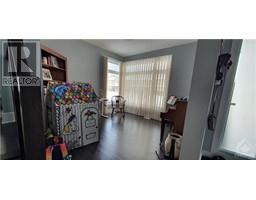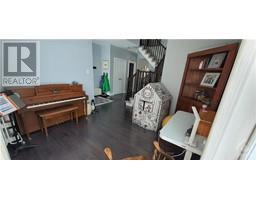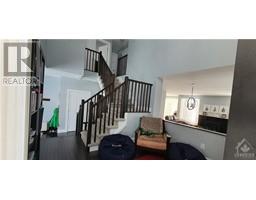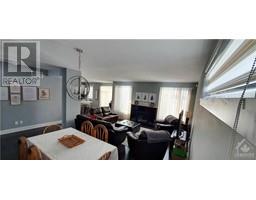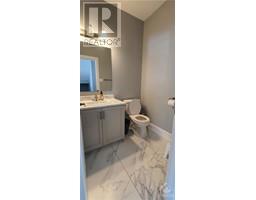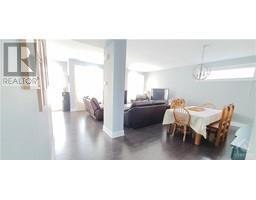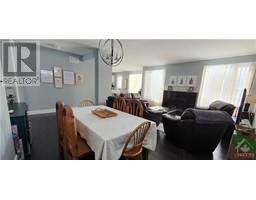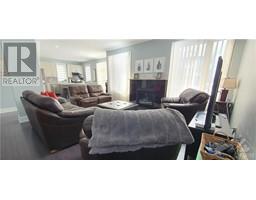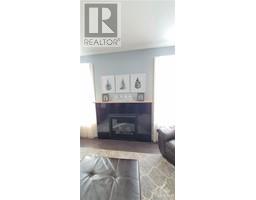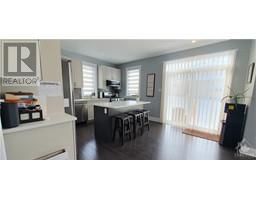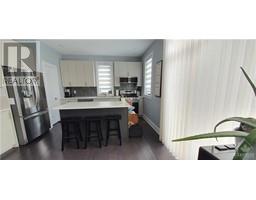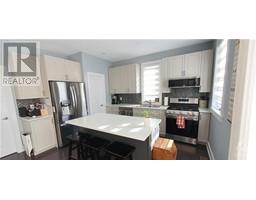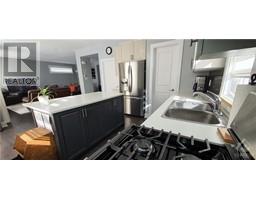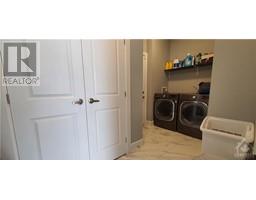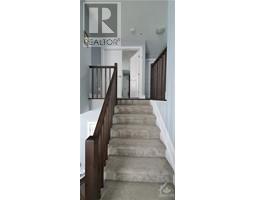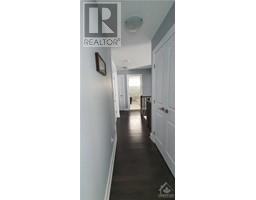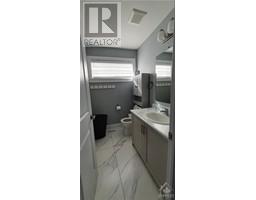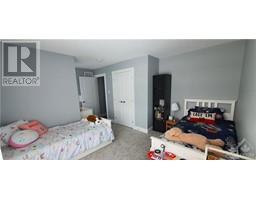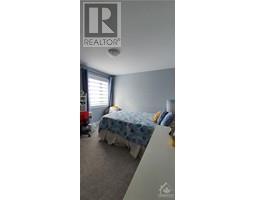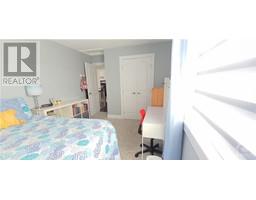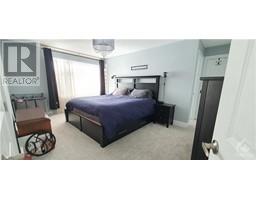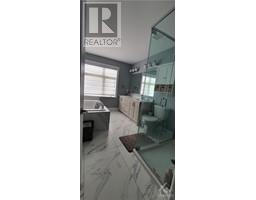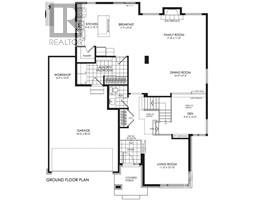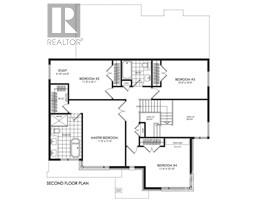4 Bedroom
3 Bathroom
Fireplace
Central Air Conditioning
Forced Air
$815,000
Introducing the Skyline by Olympia Homes—an executive 4-bedroom detached masterpiece. Experience an abundance of natural light flooding the open-concept main floor through large windows. Revel in the spacious family room, complete with a central gas fireplace. Delight in the sun-filled kitchen boasting a breakfast space, walk-in pantry, and oversized island. Luxuriate in the master ensuite, featuring double vanity sinks and your choice of a Jacuzzi-style or free-standing tub. Appreciate the convenience of a huge mudroom with a side-by-side laundry center and a sunken entry foyer. Enjoy solid oak hardwood flooring throughout the main floor and smooth ceilings throughout. Indulge in large-format designer ceramic floor and wall tiles. Benefit from the double-car garage with a workshop. Conveniently located near shopping and essential facilities, this home offers an unparalleled lifestyle. (id:35885)
Property Details
|
MLS® Number
|
1391541 |
|
Property Type
|
Single Family |
|
Neigbourhood
|
Carleton Landing |
|
Parking Space Total
|
4 |
Building
|
Bathroom Total
|
3 |
|
Bedrooms Above Ground
|
4 |
|
Bedrooms Total
|
4 |
|
Appliances
|
Refrigerator, Dishwasher, Dryer, Microwave Range Hood Combo, Stove, Washer |
|
Basement Development
|
Unfinished |
|
Basement Type
|
Full (unfinished) |
|
Constructed Date
|
2022 |
|
Construction Style Attachment
|
Detached |
|
Cooling Type
|
Central Air Conditioning |
|
Exterior Finish
|
Stone, Brick, Siding |
|
Fireplace Present
|
Yes |
|
Fireplace Total
|
1 |
|
Flooring Type
|
Wall-to-wall Carpet, Hardwood, Tile |
|
Foundation Type
|
Poured Concrete |
|
Half Bath Total
|
1 |
|
Heating Fuel
|
Natural Gas |
|
Heating Type
|
Forced Air |
|
Stories Total
|
2 |
|
Type
|
House |
|
Utility Water
|
Municipal Water |
Parking
|
Attached Garage
|
|
|
Inside Entry
|
|
Land
|
Acreage
|
No |
|
Sewer
|
Septic System |
|
Size Depth
|
100 Ft |
|
Size Frontage
|
50 Ft |
|
Size Irregular
|
50 Ft X 100 Ft |
|
Size Total Text
|
50 Ft X 100 Ft |
|
Zoning Description
|
Residential |
Rooms
| Level |
Type |
Length |
Width |
Dimensions |
|
Second Level |
Primary Bedroom |
|
|
11'0" x 17'2" |
|
Second Level |
Bedroom |
|
|
11'2" x 10'1" |
|
Second Level |
Bedroom |
|
|
12'0" x 10'0" |
|
Second Level |
Bedroom |
|
|
11'6" x 12'10" |
|
Second Level |
5pc Ensuite Bath |
|
|
Measurements not available |
|
Main Level |
Living Room |
|
|
11'6" x 12'10" |
|
Main Level |
Den |
|
|
9'0" x 10'5" |
|
Main Level |
Family Room |
|
|
17'8" x 11'0" |
|
Main Level |
Dining Room |
|
|
16'0" x 9'5" |
|
Main Level |
Kitchen |
|
|
8'6" x 13'7" |
|
Main Level |
Eating Area |
|
|
7'7" x 9'0" |
|
Main Level |
Laundry Room |
|
|
Measurements not available |
https://www.realtor.ca/real-estate/26880733/78-dunlop-road-carleton-place-carleton-landing

