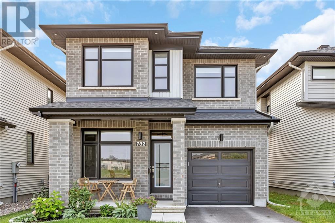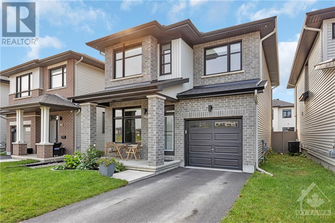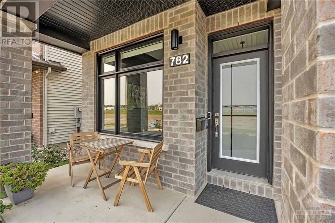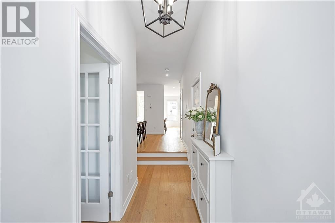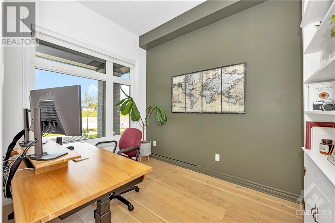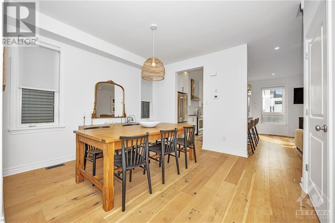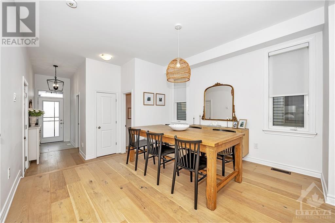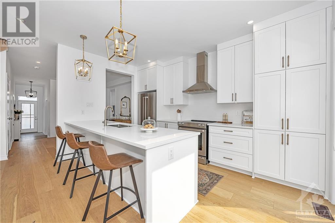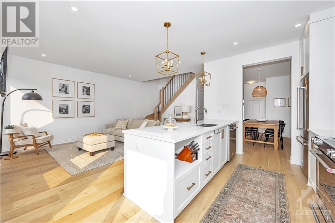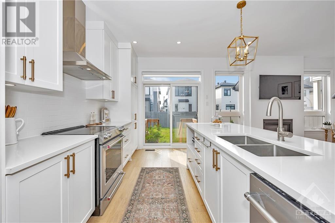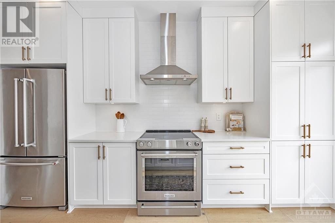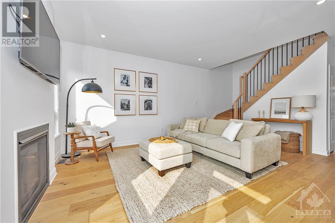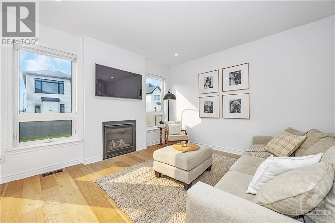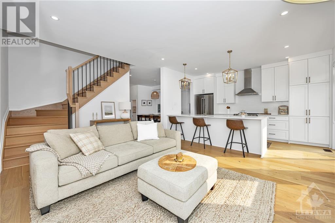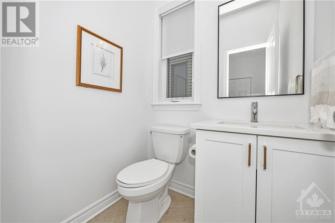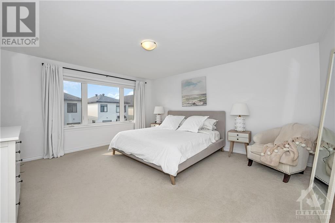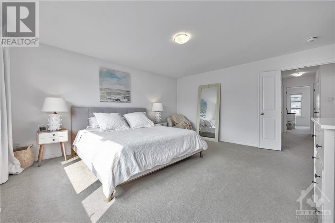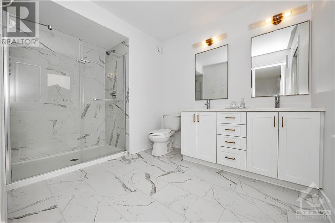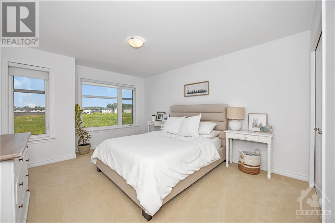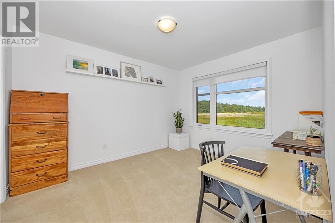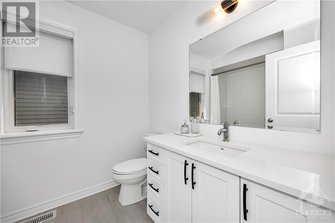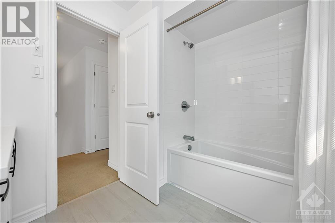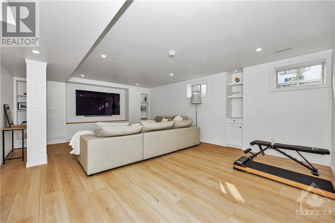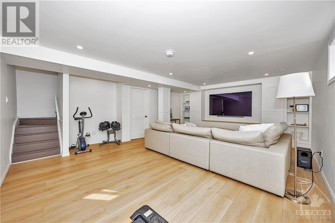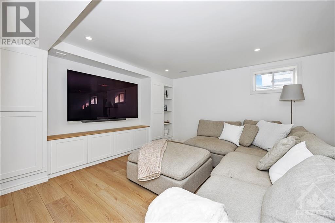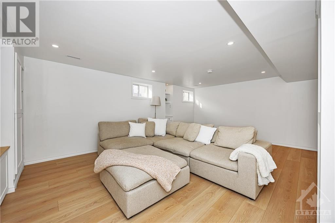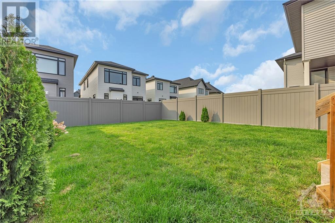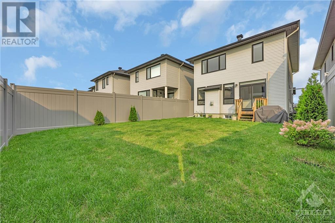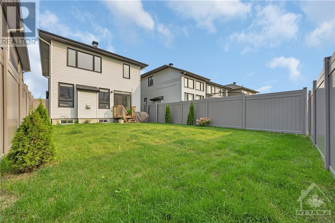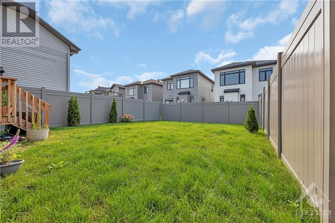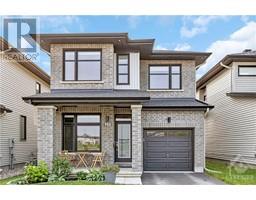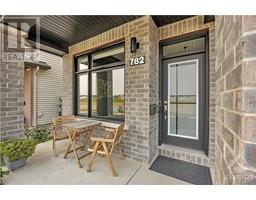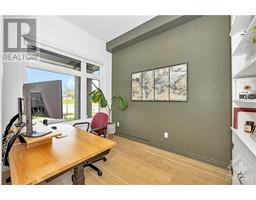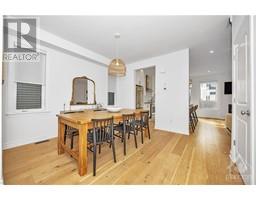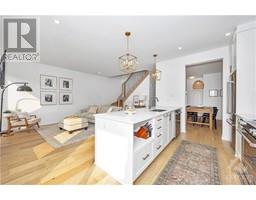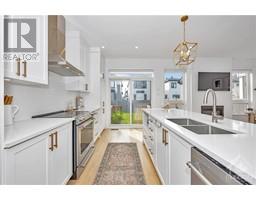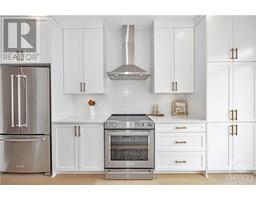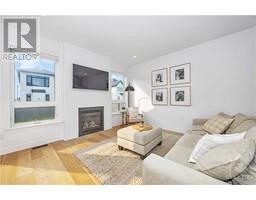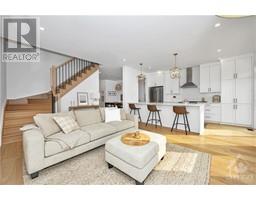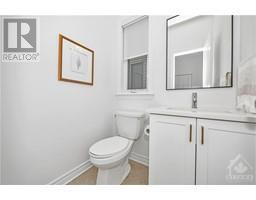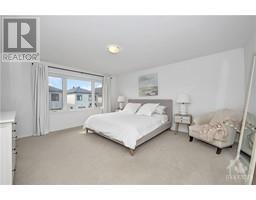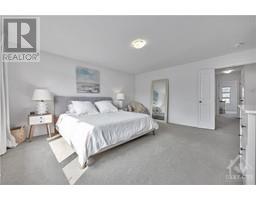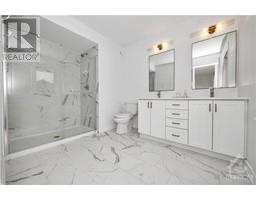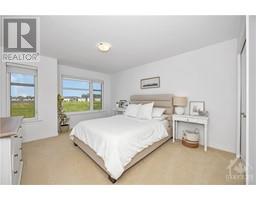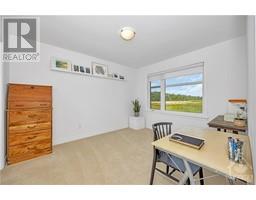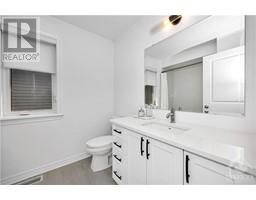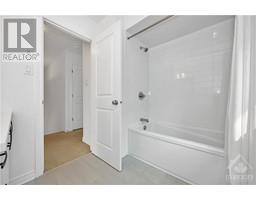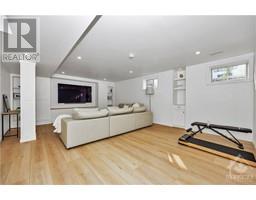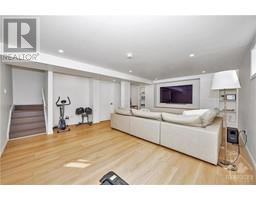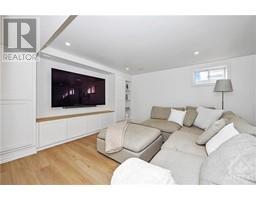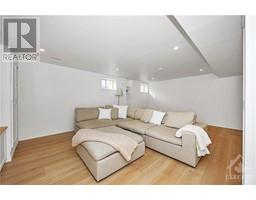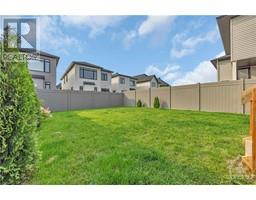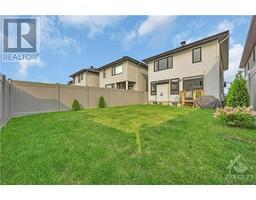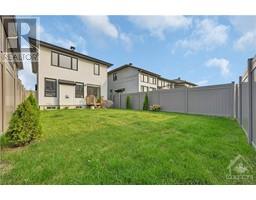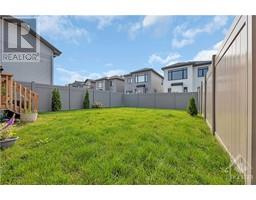3 Bedroom
3 Bathroom
Central Air Conditioning
Forced Air
$809,900
This stunning modern home is the epitome of luxury & style, showcasing high-end designer finishes throughout. This home truly shows like a model, with every detail thoughtfully considered, offering a perfect combination of style & comfort. The main floor features a spacious office, ideal for working from home. The heart of the home is a beautifully upgraded kitchen that seamlessly flows into the living room & dining room. Upstairs you’ll find the primary bedroom which offers total comfort complete with a walk-in closet & a luxurious ensuite featuring double sinks & a large shower. The two additional bedrooms are generously sized, while the bathroom boasts premium fixtures & finishes. The large finished basement is a standout feature, providing additional living space making it perfect for a media room, playroom or gym! Step outside to the fenced backyard, a private oasis perfect for outdoor entertaining. No front neighbours, fronting on a future park, ensuring a peaceful setting. (id:35885)
Property Details
|
MLS® Number
|
1410449 |
|
Property Type
|
Single Family |
|
Neigbourhood
|
Stittsville |
|
Amenities Near By
|
Public Transit, Recreation Nearby, Shopping |
|
Parking Space Total
|
3 |
Building
|
Bathroom Total
|
3 |
|
Bedrooms Above Ground
|
3 |
|
Bedrooms Total
|
3 |
|
Appliances
|
Refrigerator, Dishwasher, Dryer, Hood Fan, Stove, Washer, Blinds |
|
Basement Development
|
Partially Finished |
|
Basement Type
|
Full (partially Finished) |
|
Constructed Date
|
2021 |
|
Construction Style Attachment
|
Detached |
|
Cooling Type
|
Central Air Conditioning |
|
Exterior Finish
|
Brick, Siding |
|
Fixture
|
Drapes/window Coverings |
|
Flooring Type
|
Wall-to-wall Carpet, Hardwood, Tile |
|
Foundation Type
|
Poured Concrete |
|
Half Bath Total
|
1 |
|
Heating Fuel
|
Natural Gas |
|
Heating Type
|
Forced Air |
|
Stories Total
|
2 |
|
Type
|
House |
|
Utility Water
|
Municipal Water |
Parking
Land
|
Acreage
|
No |
|
Land Amenities
|
Public Transit, Recreation Nearby, Shopping |
|
Sewer
|
Municipal Sewage System |
|
Size Depth
|
103 Ft ,7 In |
|
Size Frontage
|
33 Ft |
|
Size Irregular
|
32.97 Ft X 103.6 Ft |
|
Size Total Text
|
32.97 Ft X 103.6 Ft |
|
Zoning Description
|
Residential |
Rooms
| Level |
Type |
Length |
Width |
Dimensions |
|
Second Level |
Primary Bedroom |
|
|
15'11" x 14'6" |
|
Second Level |
4pc Ensuite Bath |
|
|
11'1" x 7'10" |
|
Second Level |
Other |
|
|
Measurements not available |
|
Second Level |
Bedroom |
|
|
14'8" x 12'4" |
|
Second Level |
Bedroom |
|
|
11'11" x 9'11" |
|
Second Level |
4pc Bathroom |
|
|
8'11" x 6'7" |
|
Lower Level |
Family Room |
|
|
21'2" x 15'8" |
|
Main Level |
Kitchen |
|
|
14'3" x 9'4" |
|
Main Level |
Living Room |
|
|
17'4" x 13'1" |
|
Main Level |
Dining Room |
|
|
12'4" x 12'0" |
|
Main Level |
Den |
|
|
10'2" x 7'11" |
|
Main Level |
Partial Bathroom |
|
|
5'1" x 4'5" |
https://www.realtor.ca/real-estate/27373301/782-cope-drive-ottawa-stittsville

