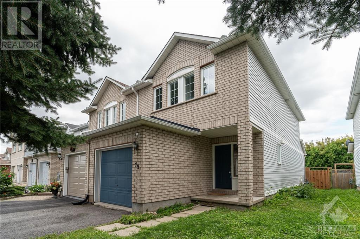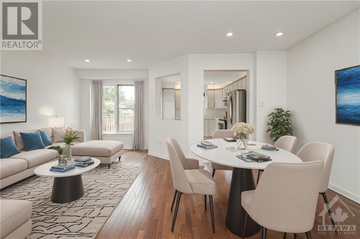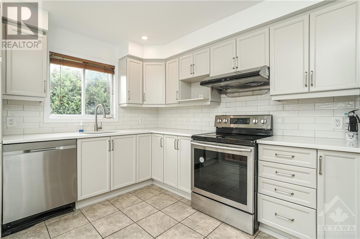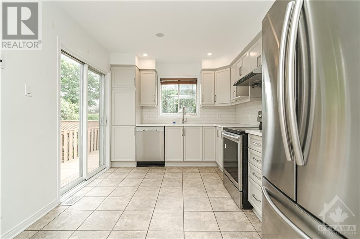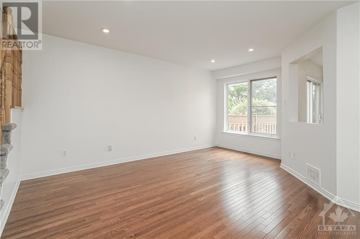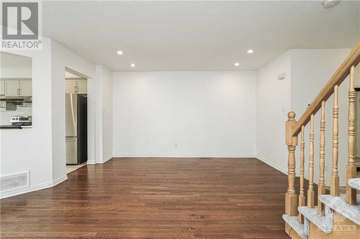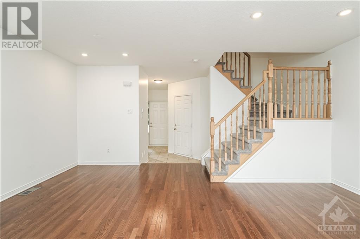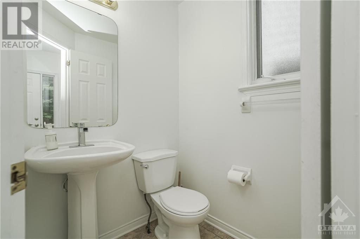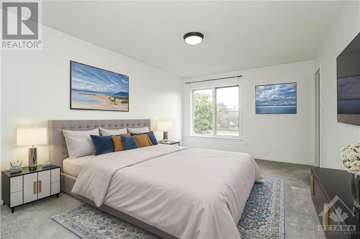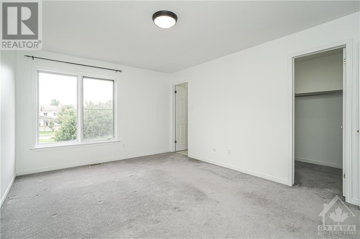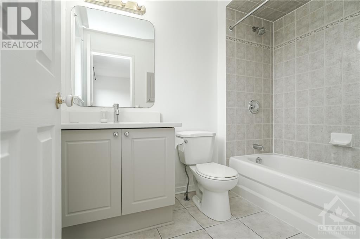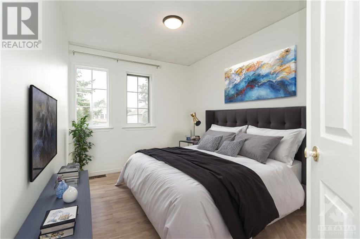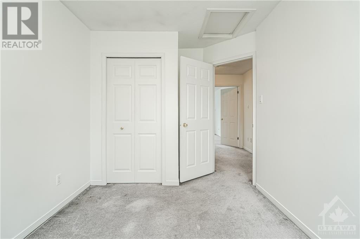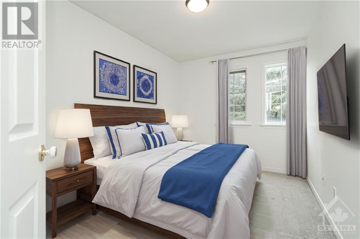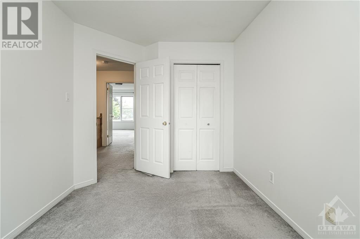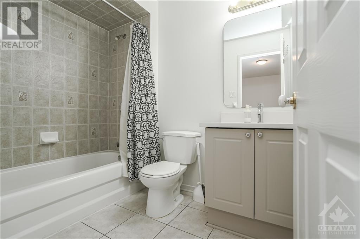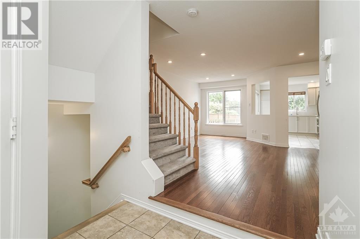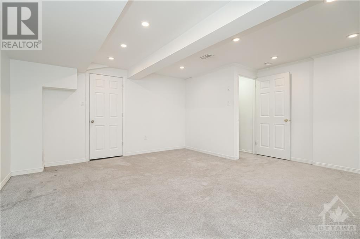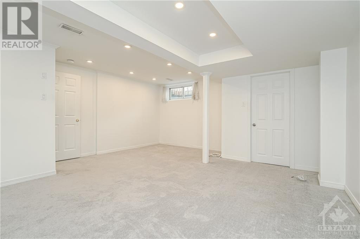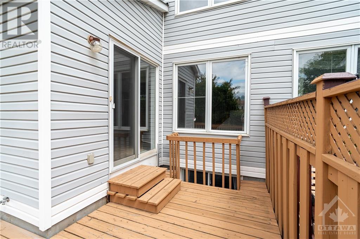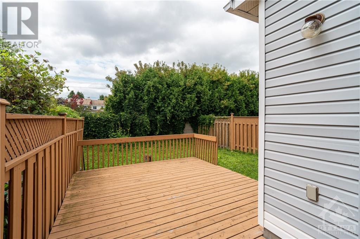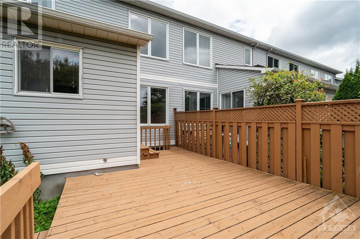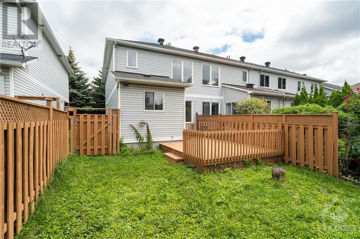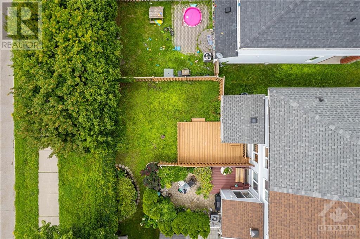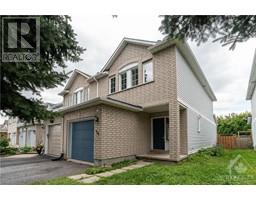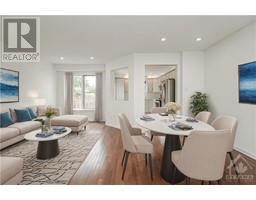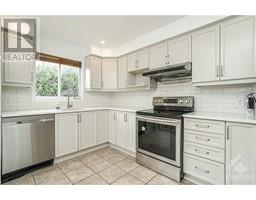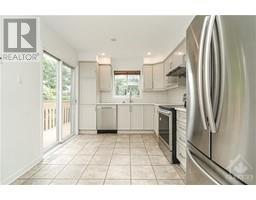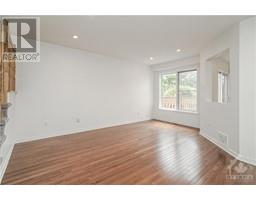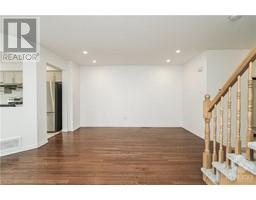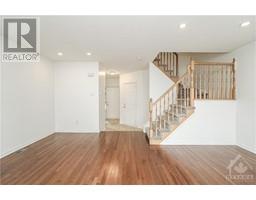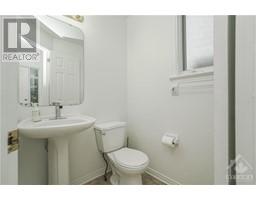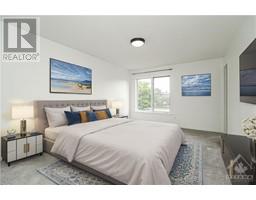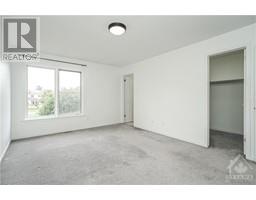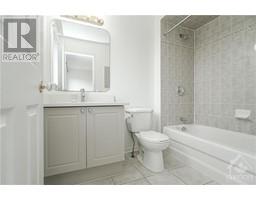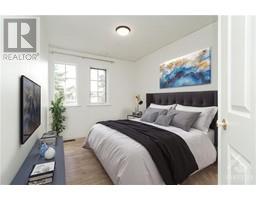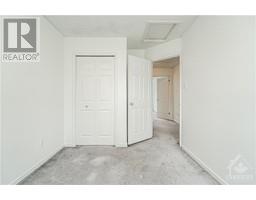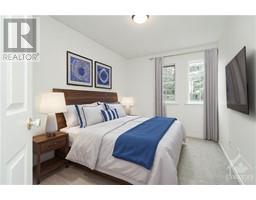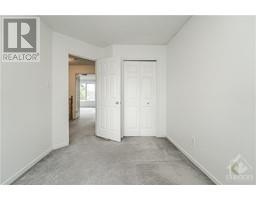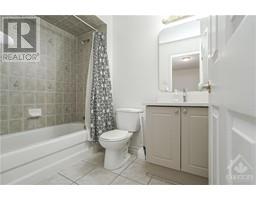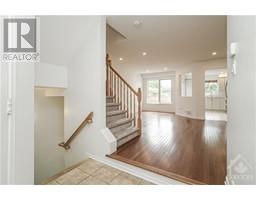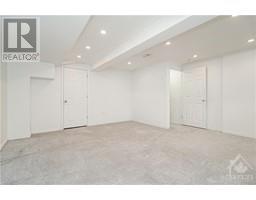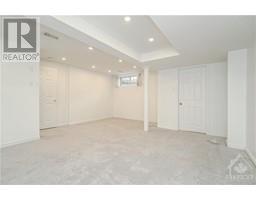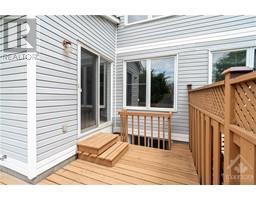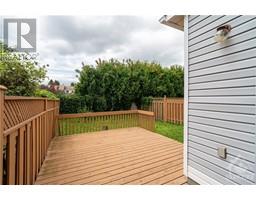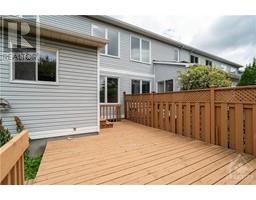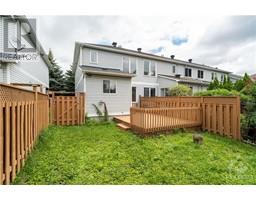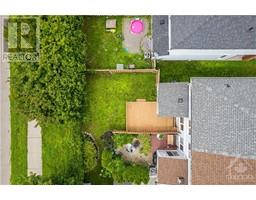3 Bedroom
3 Bathroom
Central Air Conditioning, Air Exchanger
Forced Air
$589,999
Discover this rare gem in the heart of Barrhaven, offering unparalleled privacy with no rear neighbours. This stunning end unit townhouse features an open-concept living space adorned with hardwood floors on the main level. The bright kitchen has quartz countertops, stainless steel appliances, and ample cabinetry, seamlessly connecting to the backyard complete with a deck. Upstairs, the primary bedroom features a walk-in closet and ensuite bath. Two additional bedrooms and a full bathroom provide ample soace . The fully finished basement offers a spacious family room, storage, and utility room, providing additional living space and convenience. Situated in a family-friendly neighborhood, this home is close to schools, parks, trails, and grocery stores, offering the ideal blend of comfort and convenience. Tons of upgrades; ROOF 19', FURNACE 19', KITCHEN REMODEL 22', 3 BATHROOM REMODEL 22', LIGHT FIXTURES 22', PAINT 22', WASHER AND DRYER 22'. TOTAL SPENT IN 2022:$27,000 with receipts. (id:35885)
Property Details
|
MLS® Number
|
1405221 |
|
Property Type
|
Single Family |
|
Neigbourhood
|
Barrhaven East |
|
Amenities Near By
|
Airport, Public Transit, Recreation Nearby |
|
Community Features
|
Family Oriented |
|
Features
|
Automatic Garage Door Opener |
|
Parking Space Total
|
3 |
|
Structure
|
Patio(s) |
Building
|
Bathroom Total
|
3 |
|
Bedrooms Above Ground
|
3 |
|
Bedrooms Total
|
3 |
|
Appliances
|
Refrigerator, Dishwasher, Dryer, Hood Fan, Stove, Washer |
|
Basement Development
|
Finished |
|
Basement Type
|
Full (finished) |
|
Constructed Date
|
2000 |
|
Cooling Type
|
Central Air Conditioning, Air Exchanger |
|
Exterior Finish
|
Brick, Siding |
|
Fire Protection
|
Smoke Detectors |
|
Flooring Type
|
Hardwood, Ceramic |
|
Foundation Type
|
Poured Concrete |
|
Half Bath Total
|
1 |
|
Heating Fuel
|
Natural Gas |
|
Heating Type
|
Forced Air |
|
Stories Total
|
2 |
|
Type
|
Row / Townhouse |
|
Utility Water
|
Municipal Water |
Parking
Land
|
Acreage
|
No |
|
Fence Type
|
Fenced Yard |
|
Land Amenities
|
Airport, Public Transit, Recreation Nearby |
|
Sewer
|
Municipal Sewage System |
|
Size Depth
|
106 Ft ,8 In |
|
Size Frontage
|
23 Ft ,11 In |
|
Size Irregular
|
23.95 Ft X 106.64 Ft |
|
Size Total Text
|
23.95 Ft X 106.64 Ft |
|
Zoning Description
|
R3z - Residential |
Rooms
| Level |
Type |
Length |
Width |
Dimensions |
|
Second Level |
Primary Bedroom |
|
|
15'9" x 11'5" |
|
Second Level |
Bedroom |
|
|
12'7" x 8'4" |
|
Second Level |
Bedroom |
|
|
12'7" x 8'5" |
|
Second Level |
4pc Bathroom |
|
|
7'10" x 5'4" |
|
Second Level |
4pc Ensuite Bath |
|
|
7'11" x 5'4" |
|
Basement |
Recreation Room |
|
|
18'7" x 16'5" |
|
Main Level |
Kitchen |
|
|
13'0" x 9'5" |
|
Main Level |
Living Room |
|
|
15'7" x 10'7" |
|
Main Level |
Dining Room |
|
|
13'9" x 6'8" |
|
Main Level |
2pc Bathroom |
|
|
Measurements not available |
https://www.realtor.ca/real-estate/27238921/79-locheland-crescent-ottawa-barrhaven-east

