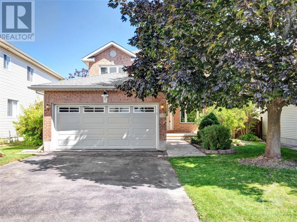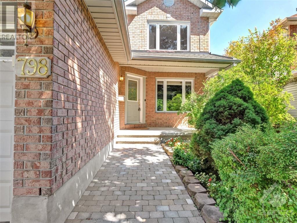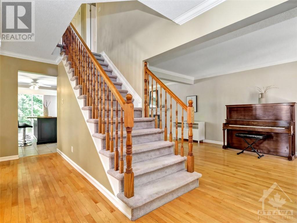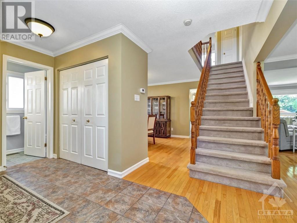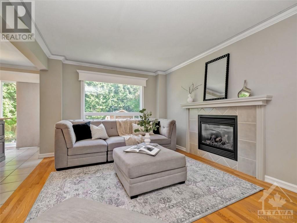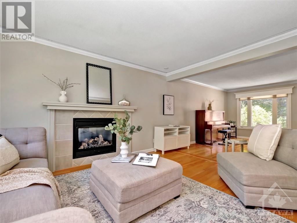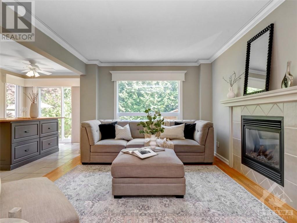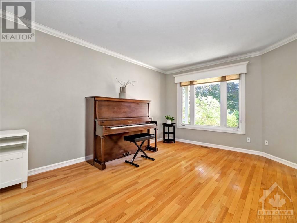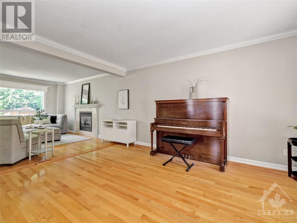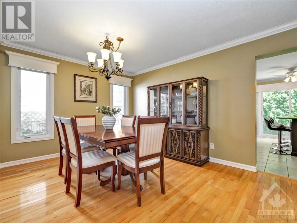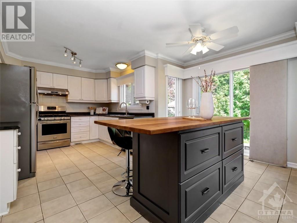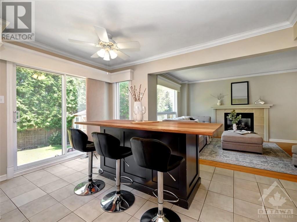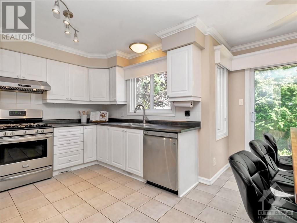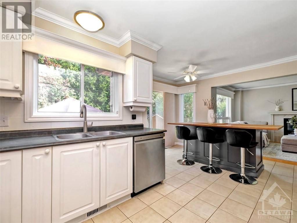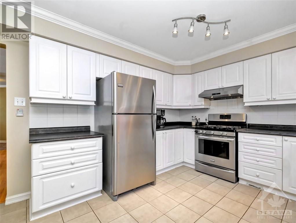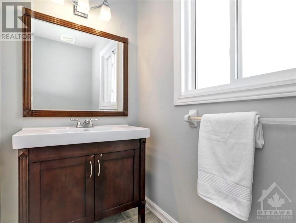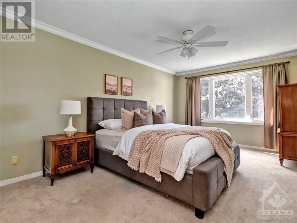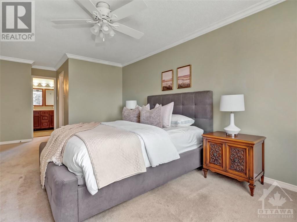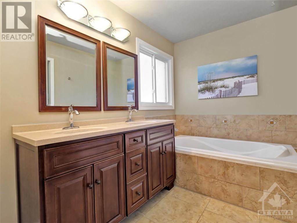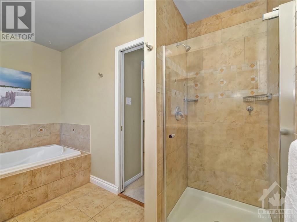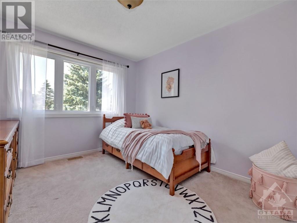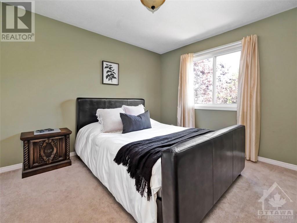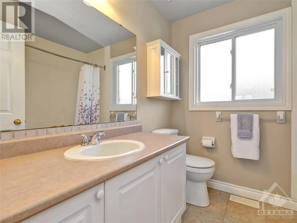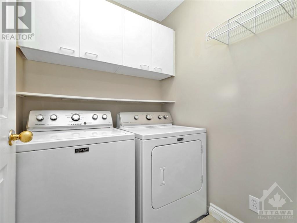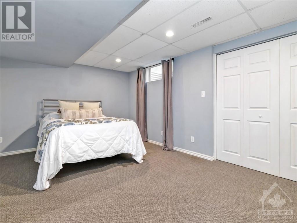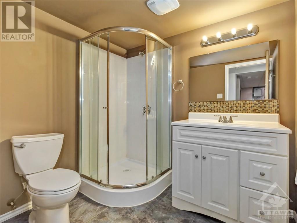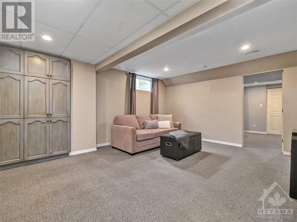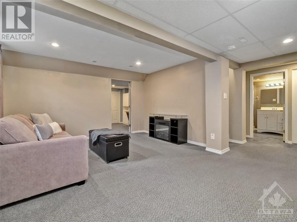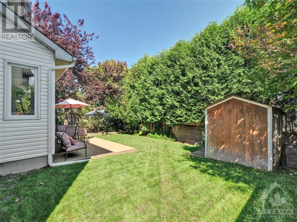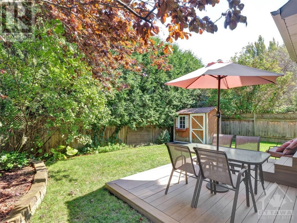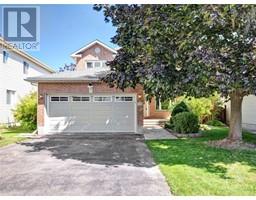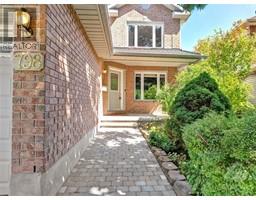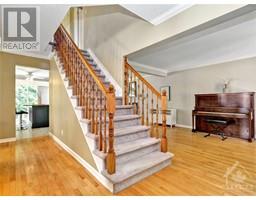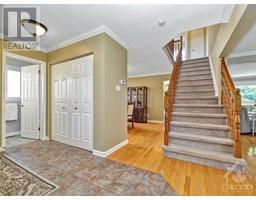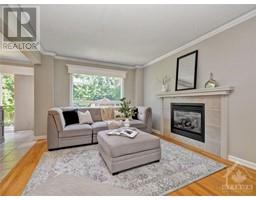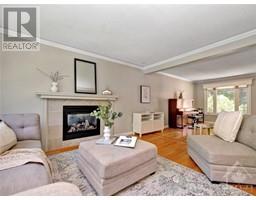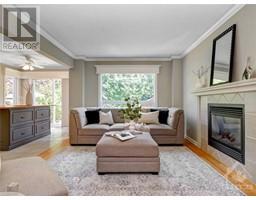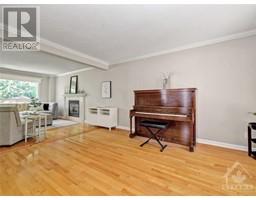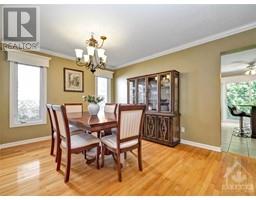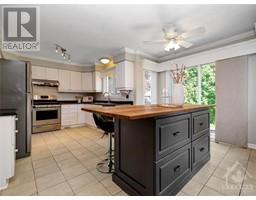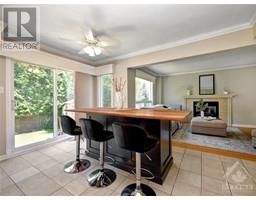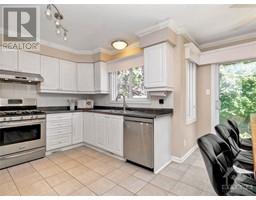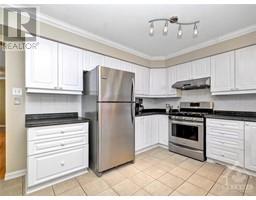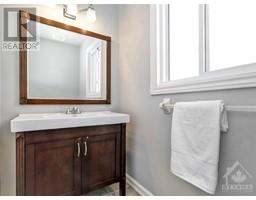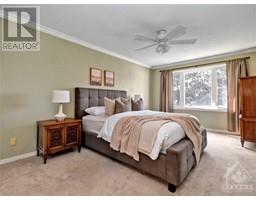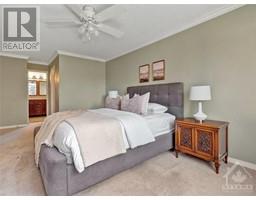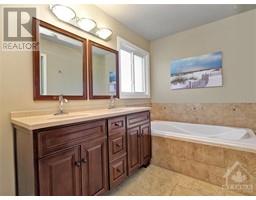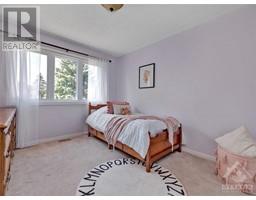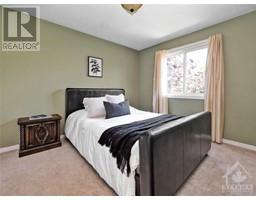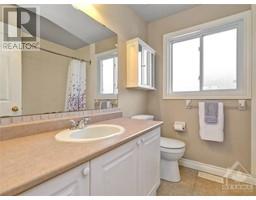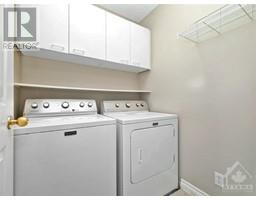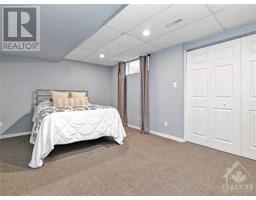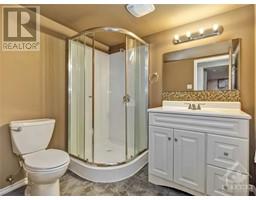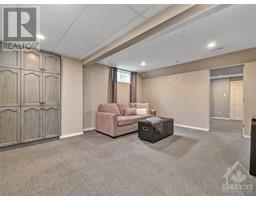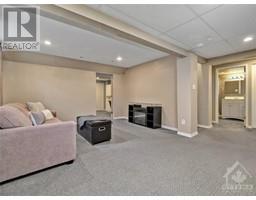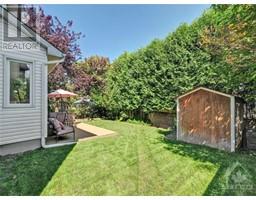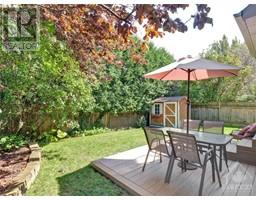4 Bedroom
4 Bathroom
Fireplace
Central Air Conditioning
Forced Air
$789,900
Tucked away on a small serene court, this home provides the perfect family lifestyle combining great living space with a stellar location just steps from multiple elementary schools and parks. The main level features a huge living area with gas fireplace and hardwood floors. The separate dining area accommodates a large table for family dinners and get-togethers. The open kitchen has SS appliances, extensive cupboard & counter space & a fabulous large island w/extra storage and butcher block top. Upstairs, the primary bedroom retreat has an updated ensuite w/double sinks, soaker tub &walk-in shower. Two generously sized bedrooms, a reading nook and the laundry room complete the second level. The fully finished basement is a versatile area with handy built-in cabinetry in the rec room, another full bathroom, and another bedroom - making it perfect for play, entertaining, or additional living space. The private back yard offers gardens and a composite deck for outdoor relaxation. (id:35885)
Property Details
|
MLS® Number
|
1410587 |
|
Property Type
|
Single Family |
|
Neigbourhood
|
Fallingbrook |
|
Amenities Near By
|
Public Transit, Recreation Nearby, Shopping |
|
Community Features
|
Family Oriented |
|
Features
|
Cul-de-sac, Automatic Garage Door Opener |
|
Parking Space Total
|
6 |
|
Storage Type
|
Storage Shed |
Building
|
Bathroom Total
|
4 |
|
Bedrooms Above Ground
|
3 |
|
Bedrooms Below Ground
|
1 |
|
Bedrooms Total
|
4 |
|
Appliances
|
Refrigerator, Dishwasher, Dryer, Hood Fan, Stove, Washer, Blinds |
|
Basement Development
|
Finished |
|
Basement Type
|
Full (finished) |
|
Constructed Date
|
1995 |
|
Construction Style Attachment
|
Detached |
|
Cooling Type
|
Central Air Conditioning |
|
Exterior Finish
|
Brick, Siding |
|
Fireplace Present
|
Yes |
|
Fireplace Total
|
1 |
|
Fixture
|
Drapes/window Coverings, Ceiling Fans |
|
Flooring Type
|
Wall-to-wall Carpet, Mixed Flooring, Hardwood |
|
Foundation Type
|
Poured Concrete |
|
Half Bath Total
|
1 |
|
Heating Fuel
|
Natural Gas |
|
Heating Type
|
Forced Air |
|
Stories Total
|
2 |
|
Type
|
House |
|
Utility Water
|
Municipal Water |
Parking
|
Attached Garage
|
|
|
Inside Entry
|
|
Land
|
Acreage
|
No |
|
Fence Type
|
Fenced Yard |
|
Land Amenities
|
Public Transit, Recreation Nearby, Shopping |
|
Sewer
|
Municipal Sewage System |
|
Size Depth
|
105 Ft ,8 In |
|
Size Frontage
|
42 Ft ,9 In |
|
Size Irregular
|
42.78 Ft X 105.7 Ft |
|
Size Total Text
|
42.78 Ft X 105.7 Ft |
|
Zoning Description
|
Residential |
Rooms
| Level |
Type |
Length |
Width |
Dimensions |
|
Second Level |
Primary Bedroom |
|
|
22'7" x 11'0" |
|
Second Level |
5pc Ensuite Bath |
|
|
10'11" x 8'2" |
|
Second Level |
Other |
|
|
5'10" x 4'11" |
|
Second Level |
Bedroom |
|
|
11'11" x 9'10" |
|
Second Level |
Bedroom |
|
|
11'4" x 9'10" |
|
Second Level |
Full Bathroom |
|
|
7'3" x 7'2" |
|
Second Level |
Laundry Room |
|
|
5'5" x 5'2" |
|
Lower Level |
Recreation Room |
|
|
20'7" x 20'7" |
|
Lower Level |
Bedroom |
|
|
16'9" x 10'8" |
|
Lower Level |
3pc Bathroom |
|
|
7'3" x 6'4" |
|
Main Level |
Foyer |
|
|
15'0" x 11'4" |
|
Main Level |
Living Room |
|
|
29'2" x 11'2" |
|
Main Level |
Dining Room |
|
|
14'2" x 10'5" |
|
Main Level |
Kitchen |
|
|
17'6" x 14'1" |
|
Main Level |
Partial Bathroom |
|
|
7'3" x 3'10" |
https://www.realtor.ca/real-estate/27376836/798-foxwood-court-ottawa-fallingbrook

