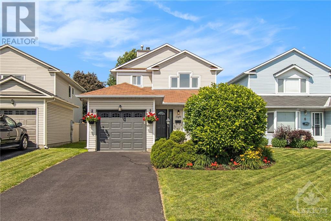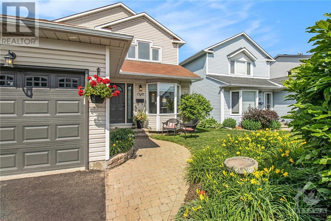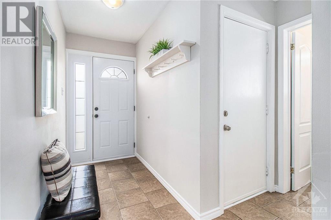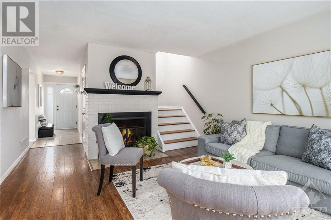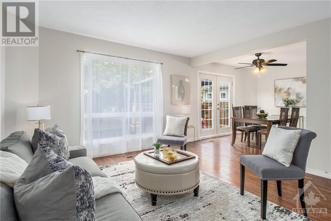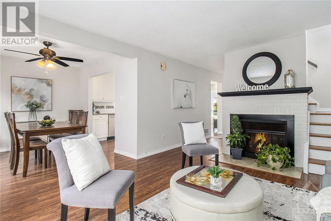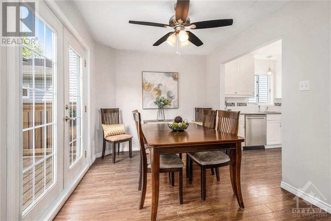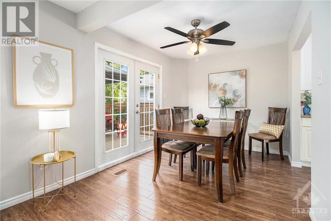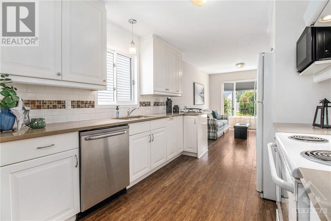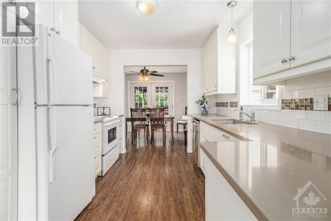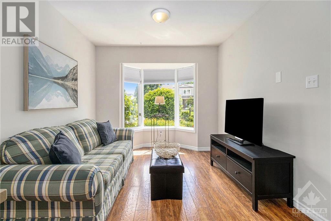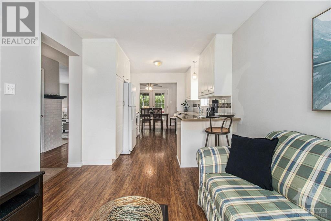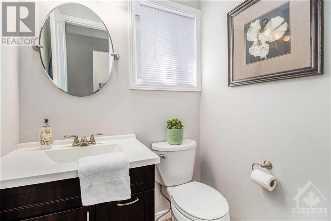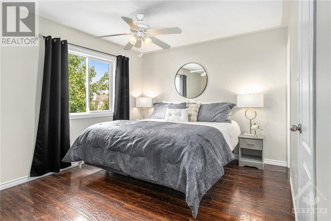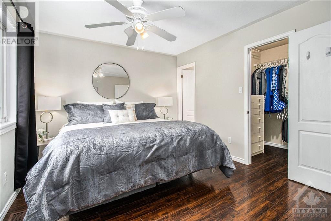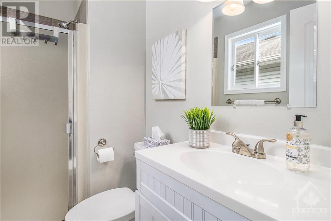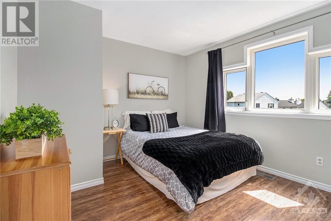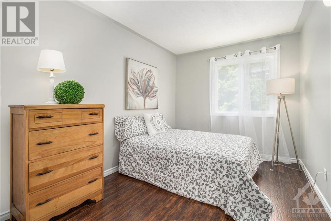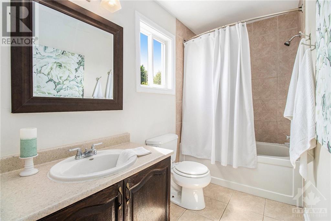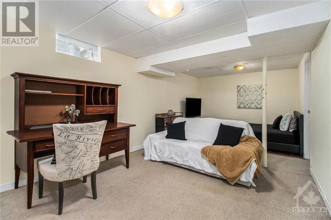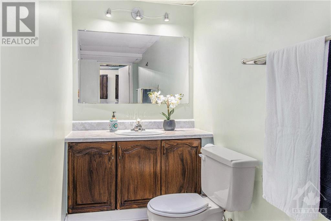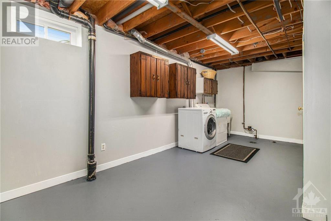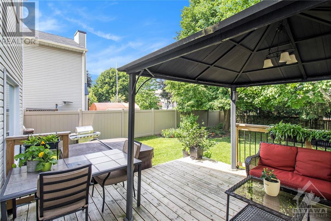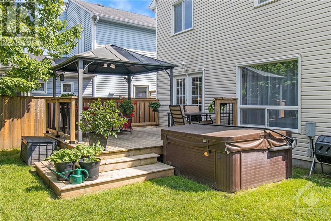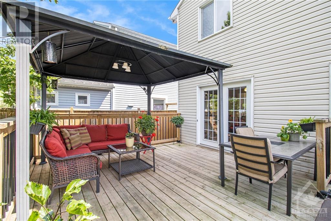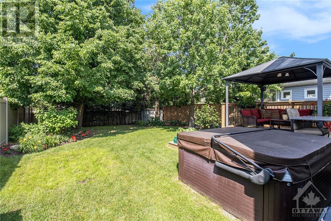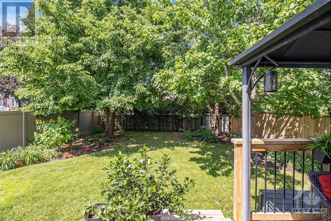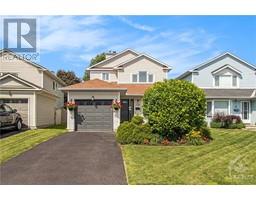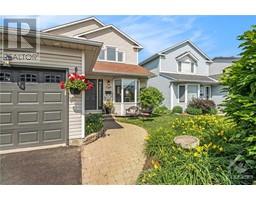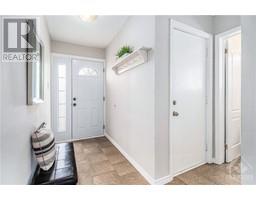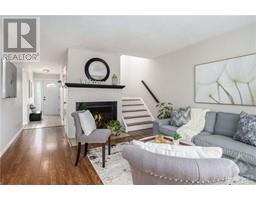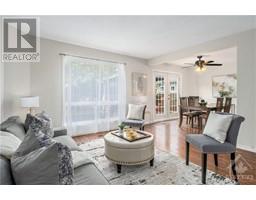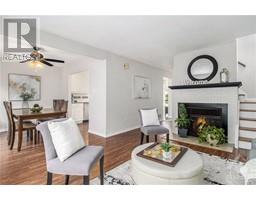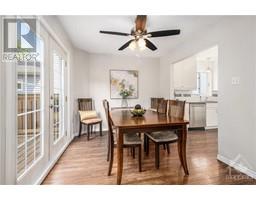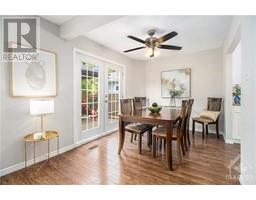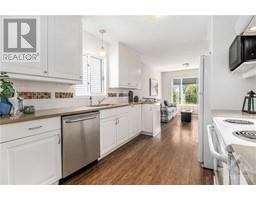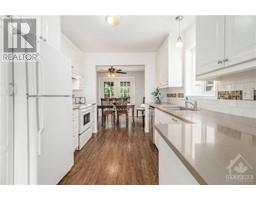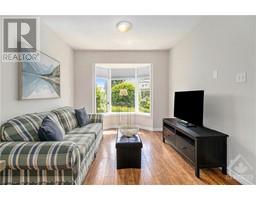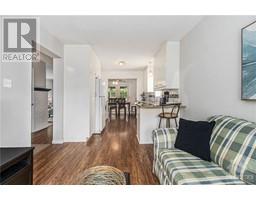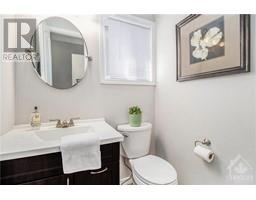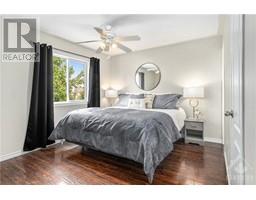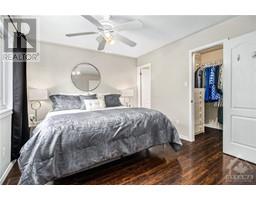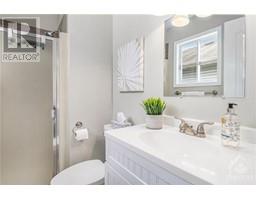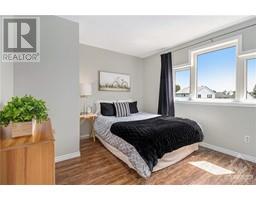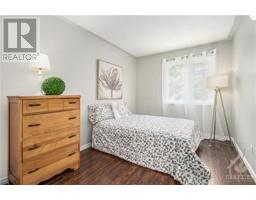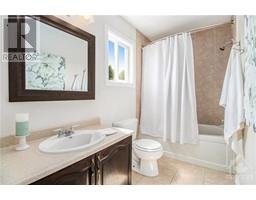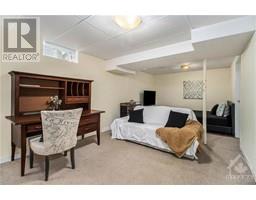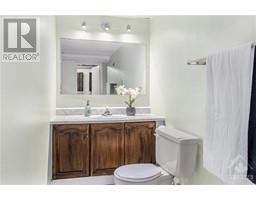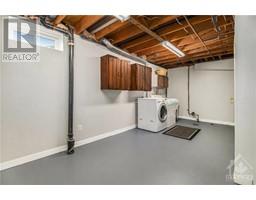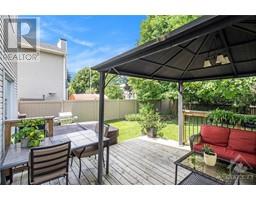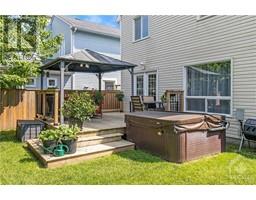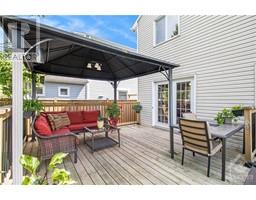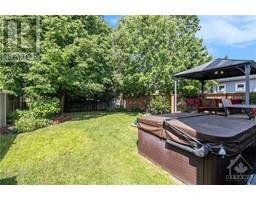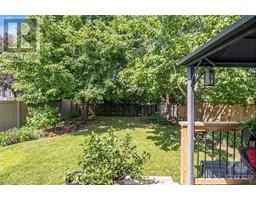8 Lima Way Ottawa, Ontario K2J 3C2
$729,900
Welcome to 8 Lima Way! This 3 bedroom, 4 bathroom home sits on an oversized 120ft deep lot complete with beautiful gardens and mature trees. Laminate flooring throughout the main and second level. Cozy living/dining room with wood burning fireplace. Lovely updated kitchen with quartz countertops leads into family room. Take the stairs off the living area to the second level. Spacious Primary bedroom with walk in closet and 3 piece ensuite. 2 secondary bedrooms and family bath are also on this level. Rec room on lower level with 2 piece bath and laundry. Walk out the french doors off the dining room to your lovely deck, gazebo and Hot tub ready for entertaining this summer. This home has great curb appeal! Make this house your home! (id:35885)
Open House
This property has open houses!
2:00 pm
Ends at:4:00 pm
Property Details
| MLS® Number | 1398510 |
| Property Type | Single Family |
| Neigbourhood | Barrhaven |
| Amenities Near By | Public Transit, Recreation Nearby, Shopping |
| Features | Gazebo |
| Parking Space Total | 3 |
| Storage Type | Storage Shed |
| Structure | Deck |
Building
| Bathroom Total | 4 |
| Bedrooms Above Ground | 3 |
| Bedrooms Total | 3 |
| Appliances | Refrigerator, Dishwasher, Dryer, Hood Fan, Stove, Washer, Hot Tub |
| Basement Development | Partially Finished |
| Basement Type | Full (partially Finished) |
| Constructed Date | 1987 |
| Construction Style Attachment | Detached |
| Cooling Type | Central Air Conditioning |
| Exterior Finish | Siding |
| Fireplace Present | Yes |
| Fireplace Total | 1 |
| Fixture | Drapes/window Coverings |
| Flooring Type | Wall-to-wall Carpet, Laminate, Tile |
| Foundation Type | Poured Concrete |
| Half Bath Total | 2 |
| Heating Fuel | Natural Gas |
| Heating Type | Forced Air |
| Stories Total | 2 |
| Type | House |
| Utility Water | Municipal Water |
Parking
| Attached Garage | |
| Inside Entry |
Land
| Acreage | No |
| Fence Type | Fenced Yard |
| Land Amenities | Public Transit, Recreation Nearby, Shopping |
| Landscape Features | Landscaped |
| Sewer | Municipal Sewage System |
| Size Depth | 120 Ft ,6 In |
| Size Frontage | 34 Ft ,3 In |
| Size Irregular | 34.29 Ft X 120.47 Ft |
| Size Total Text | 34.29 Ft X 120.47 Ft |
| Zoning Description | Residential |
Rooms
| Level | Type | Length | Width | Dimensions |
|---|---|---|---|---|
| Second Level | Primary Bedroom | 13'9" x 10'10" | ||
| Second Level | Other | Measurements not available | ||
| Second Level | 3pc Ensuite Bath | Measurements not available | ||
| Second Level | Bedroom | 11'11" x 11'10" | ||
| Second Level | Bedroom | 9'6" x 12'2" | ||
| Second Level | 4pc Bathroom | Measurements not available | ||
| Lower Level | Recreation Room | 21'2" x 11'7" | ||
| Lower Level | 2pc Bathroom | Measurements not available | ||
| Lower Level | Storage | Measurements not available | ||
| Lower Level | Laundry Room | Measurements not available | ||
| Main Level | Living Room | 13'0" x 19'9" | ||
| Main Level | Dining Room | 10'7" x 9'1" | ||
| Main Level | Kitchen | 10'3" x 11'1" | ||
| Main Level | Family Room | 10'3" x 13'2" | ||
| Main Level | Partial Bathroom | Measurements not available |
https://www.realtor.ca/real-estate/27072380/8-lima-way-ottawa-barrhaven
Interested?
Contact us for more information

