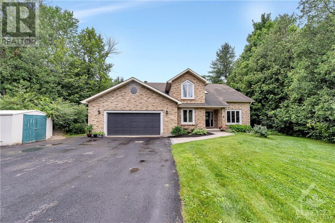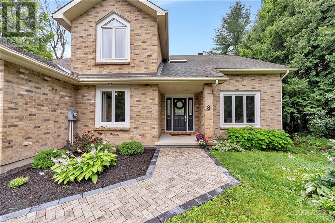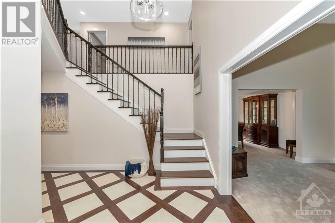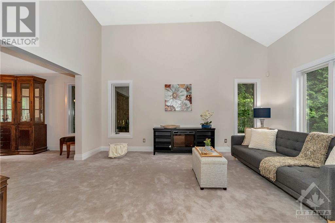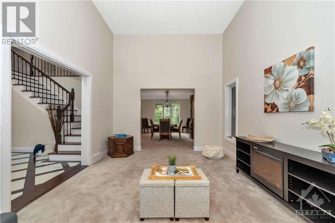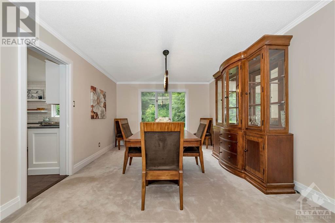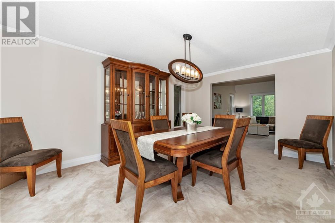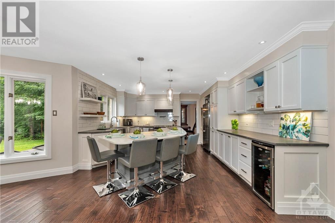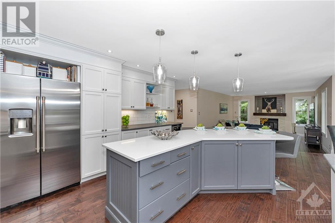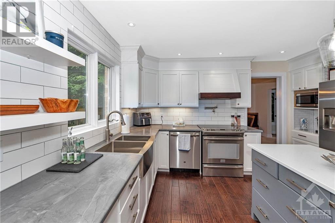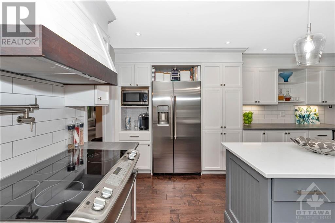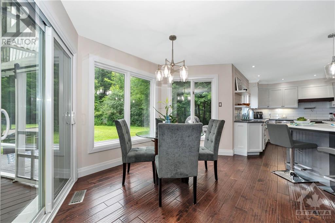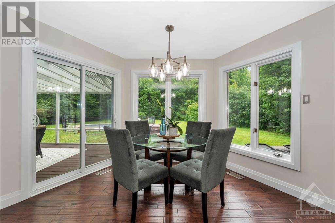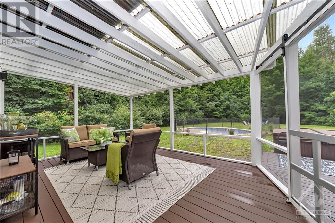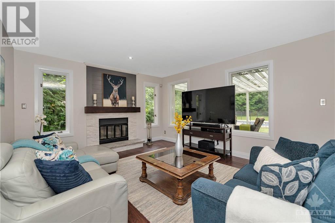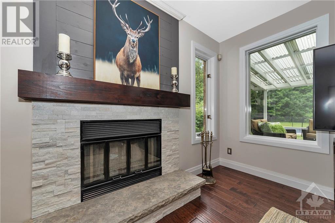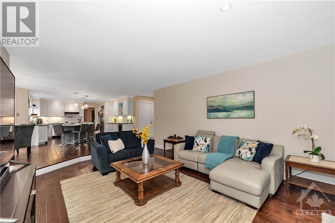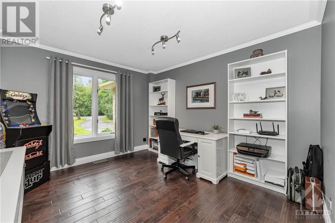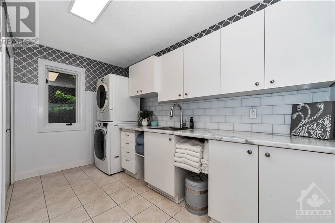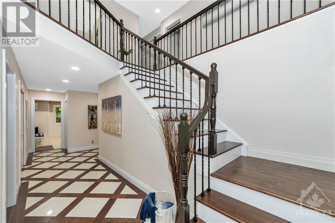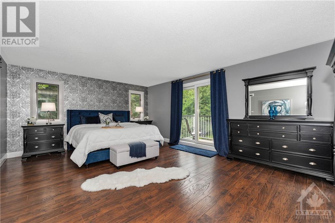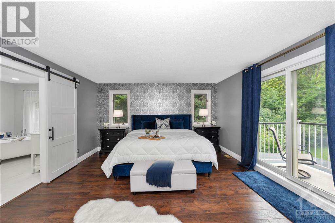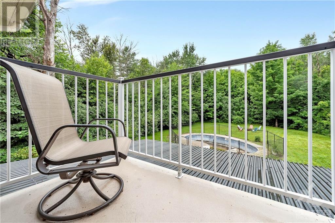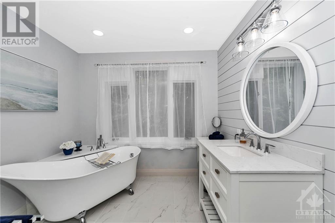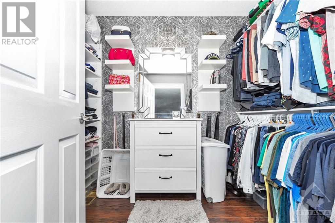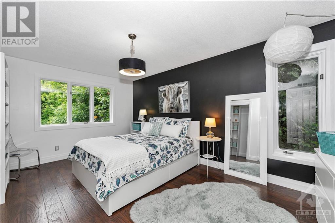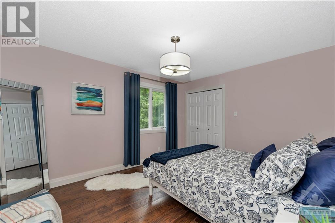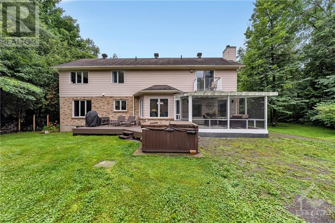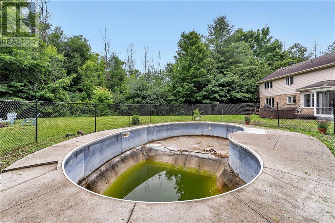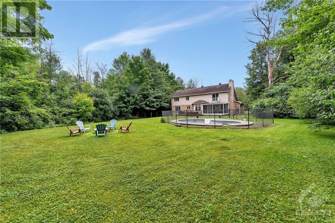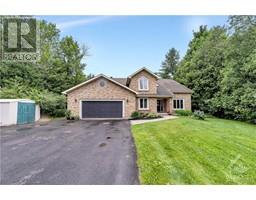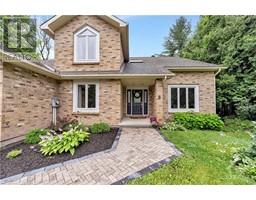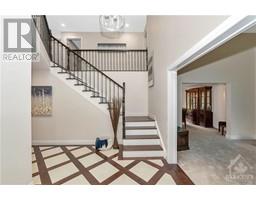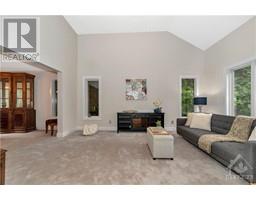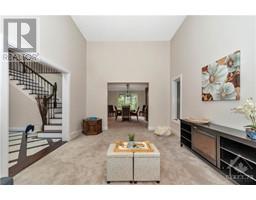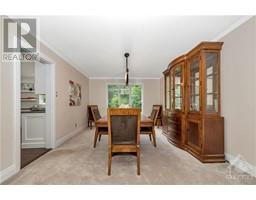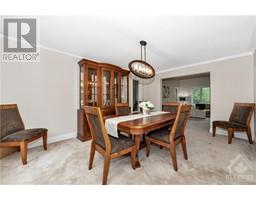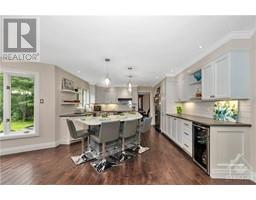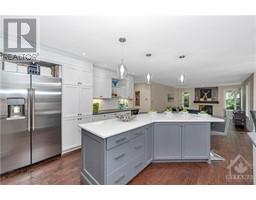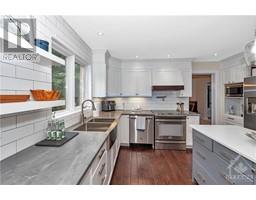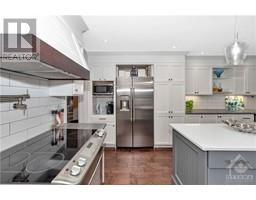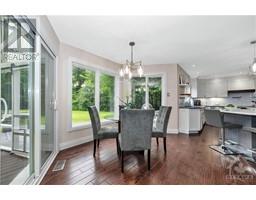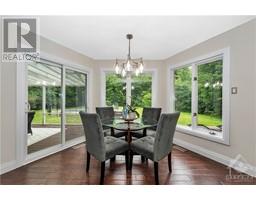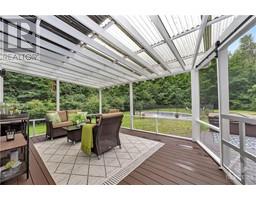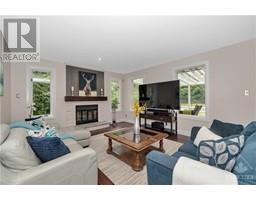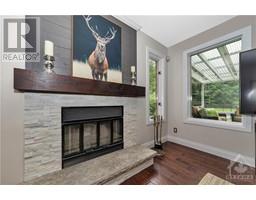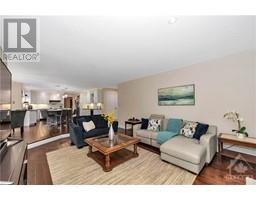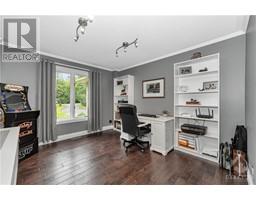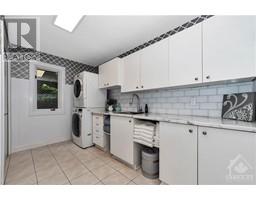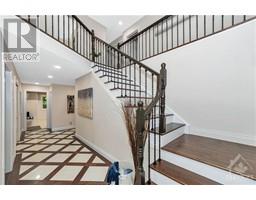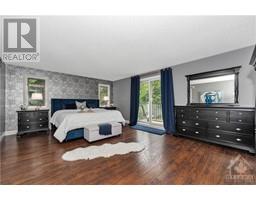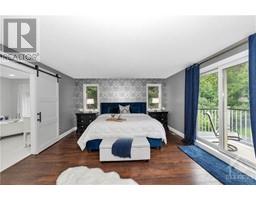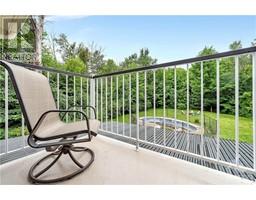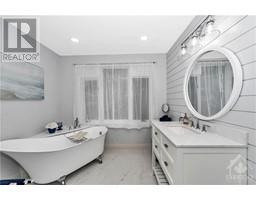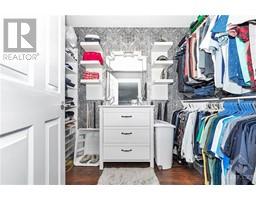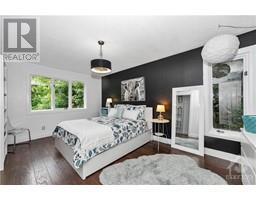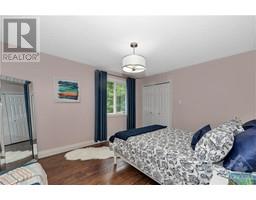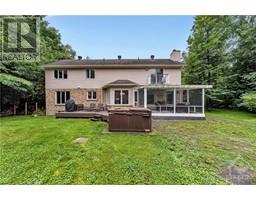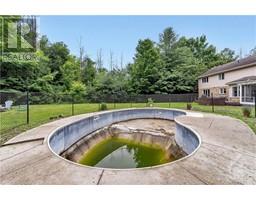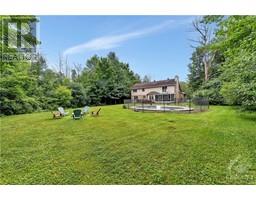4 Bedroom
3 Bathroom
Inground Pool
Central Air Conditioning
Forced Air
Acreage
$1,150,000
Experience unparalleled luxury in one of Kanata's most exclusive neighbourhoods. Nestled on a private treed 2-acre lot, this magnificent home offers the perfect blend of tranquility & sophistication. This expansive 4 Bedrm home boasts a main floor Den, entertain with ease in the grand Living and Dining room, designed for hosting gatherings of any size. The luxury Kitchen is a chef's dream, w/sprawling Quartz center island & breakfast bar and eat-in area w/beautiful views of the backyard. Relax in the cozy Family room w/wood-burning FP and admire the rich hardwd floors that flow thruout most of the main. Retreat to the elegant Primary Bedroom complete w/beautifully renovated ensuite Bath featuring clawfoot bathtub, huge walk-in closet and private balcony. Plus 3 additional spacious Bedrooms and a main 5-pc Bath, and a partially finished Recroom on the Lower level. Backyard oasis w/inground pool (as-is), hottub & Sunroom. 24 hour irrevocable on all offers. OPEN HOUSE SUN JULY 21, 2-4 (id:35885)
Property Details
|
MLS® Number
|
1402367 |
|
Property Type
|
Single Family |
|
Neigbourhood
|
Rural Kanata |
|
Amenities Near By
|
Airport, Golf Nearby, Recreation Nearby, Shopping |
|
Features
|
Park Setting, Automatic Garage Door Opener |
|
Parking Space Total
|
10 |
|
Pool Type
|
Inground Pool |
|
Storage Type
|
Storage Shed |
|
Structure
|
Porch |
Building
|
Bathroom Total
|
3 |
|
Bedrooms Above Ground
|
4 |
|
Bedrooms Total
|
4 |
|
Appliances
|
Refrigerator, Dishwasher, Dryer, Hood Fan, Stove, Washer, Wine Fridge, Hot Tub |
|
Basement Development
|
Unfinished |
|
Basement Type
|
Full (unfinished) |
|
Constructed Date
|
1990 |
|
Construction Style Attachment
|
Detached |
|
Cooling Type
|
Central Air Conditioning |
|
Exterior Finish
|
Brick, Siding |
|
Fixture
|
Drapes/window Coverings |
|
Flooring Type
|
Hardwood, Laminate, Tile |
|
Foundation Type
|
Poured Concrete |
|
Half Bath Total
|
1 |
|
Heating Fuel
|
Electric |
|
Heating Type
|
Forced Air |
|
Stories Total
|
2 |
|
Type
|
House |
|
Utility Water
|
Drilled Well |
Parking
Land
|
Acreage
|
Yes |
|
Land Amenities
|
Airport, Golf Nearby, Recreation Nearby, Shopping |
|
Sewer
|
Septic System |
|
Size Depth
|
449 Ft |
|
Size Frontage
|
197 Ft ,2 In |
|
Size Irregular
|
2.03 |
|
Size Total
|
2.03 Ac |
|
Size Total Text
|
2.03 Ac |
|
Zoning Description
|
Residential |
Rooms
| Level |
Type |
Length |
Width |
Dimensions |
|
Second Level |
Primary Bedroom |
|
|
19'3" x 14'6" |
|
Second Level |
5pc Ensuite Bath |
|
|
16'0" x 8'9" |
|
Second Level |
Bedroom |
|
|
12'0" x 11'0" |
|
Second Level |
Bedroom |
|
|
13'0" x 12'9" |
|
Second Level |
Bedroom |
|
|
16'7" x 12'3" |
|
Second Level |
5pc Bathroom |
|
|
8'0" x 7'0" |
|
Lower Level |
Recreation Room |
|
|
32'0" x 17'0" |
|
Lower Level |
Storage |
|
|
Measurements not available |
|
Lower Level |
Utility Room |
|
|
Measurements not available |
|
Lower Level |
Workshop |
|
|
Measurements not available |
|
Lower Level |
Storage |
|
|
Measurements not available |
|
Main Level |
Foyer |
|
|
10'5" x 7'9" |
|
Main Level |
Living Room |
|
|
17'0" x 12'0" |
|
Main Level |
Dining Room |
|
|
17'0" x 12'0" |
|
Main Level |
Kitchen |
|
|
22'0" x 13'6" |
|
Main Level |
Eating Area |
|
|
13'3" x 8'0" |
|
Main Level |
Den |
|
|
12'0" x 12'0" |
|
Main Level |
Family Room/fireplace |
|
|
17'6" x 13'6" |
|
Main Level |
Laundry Room |
|
|
12'0" x 9'0" |
|
Main Level |
2pc Bathroom |
|
|
4'8" x 4'7" |
|
Main Level |
Other |
|
|
Measurements not available |
https://www.realtor.ca/real-estate/27164552/8-weldale-drive-ottawa-rural-kanata

