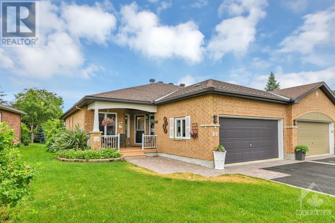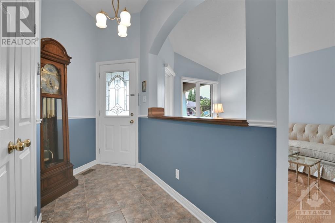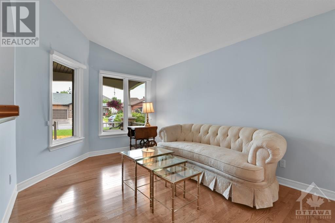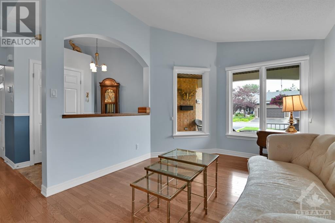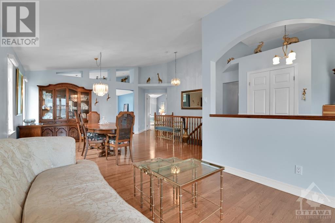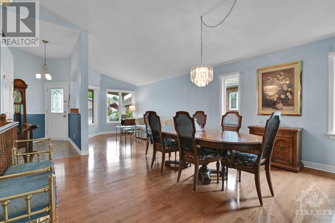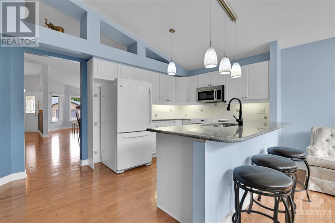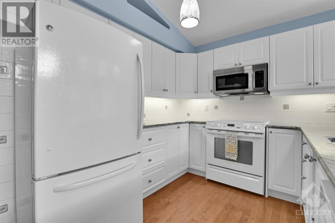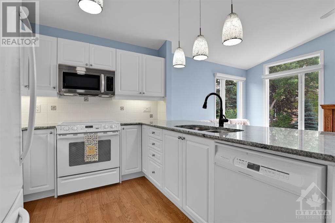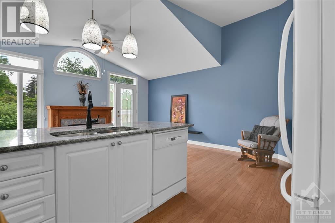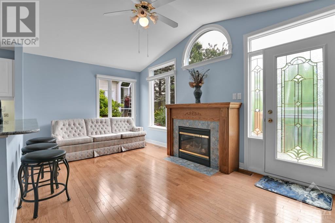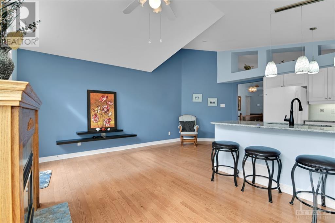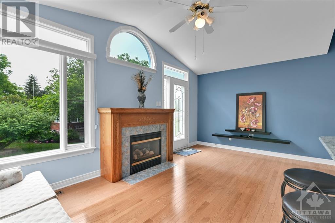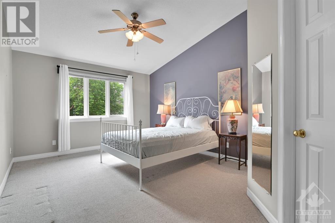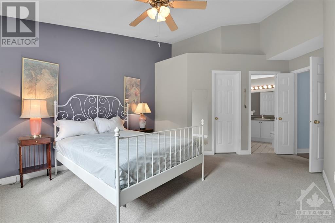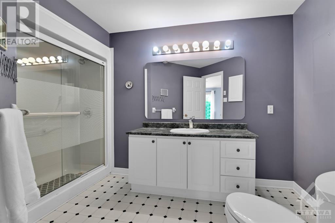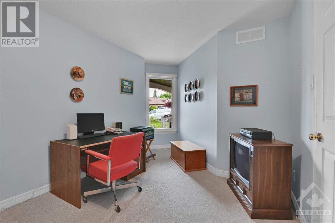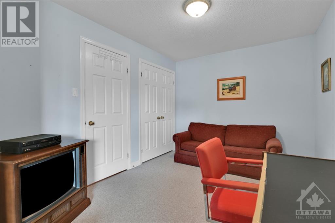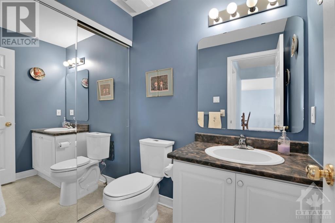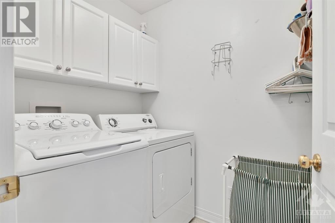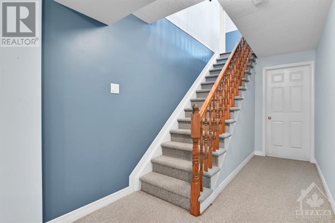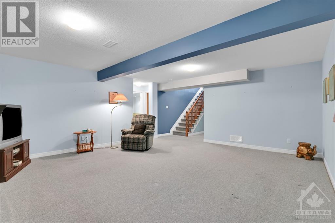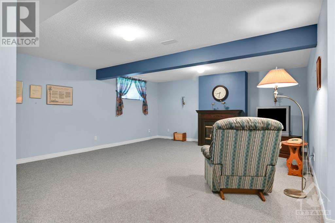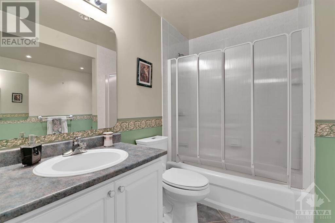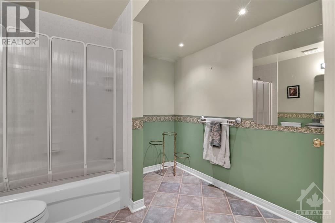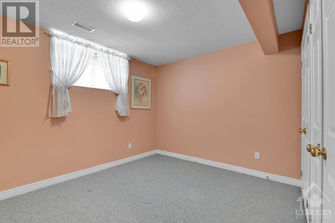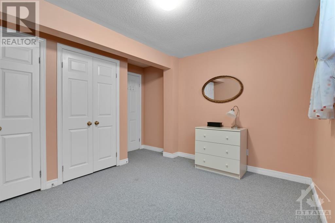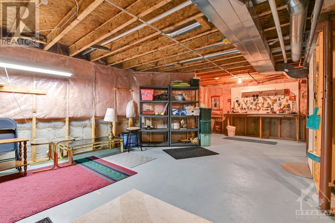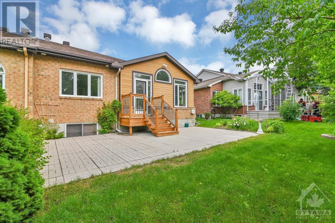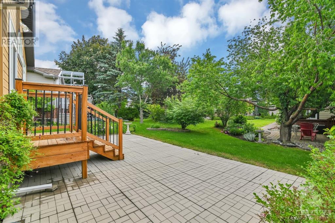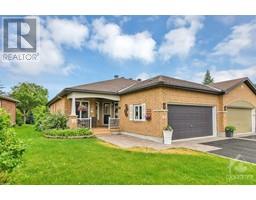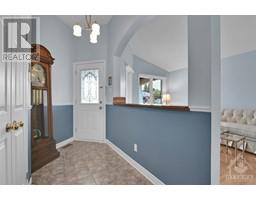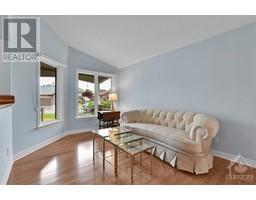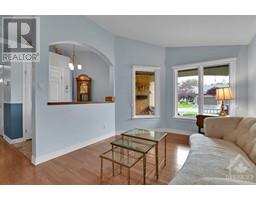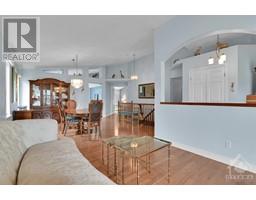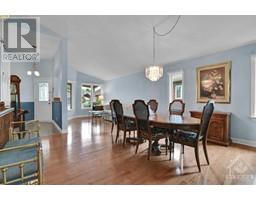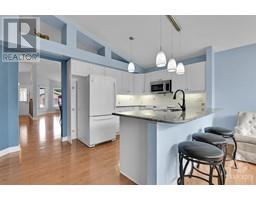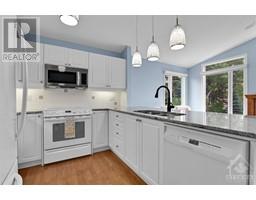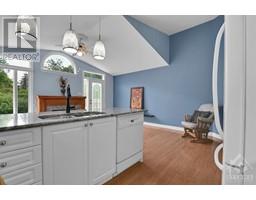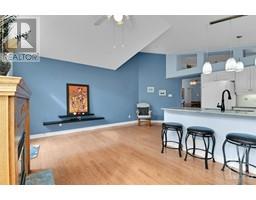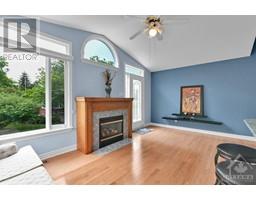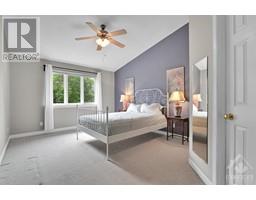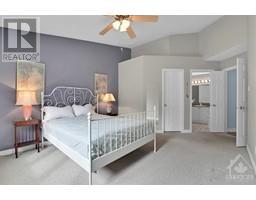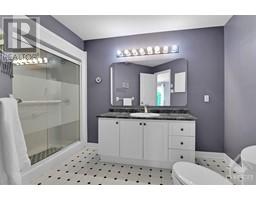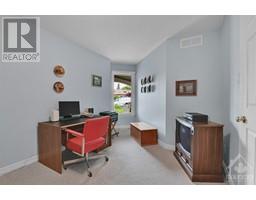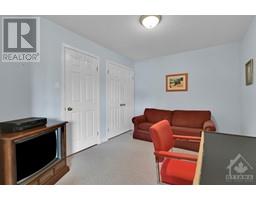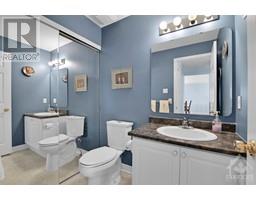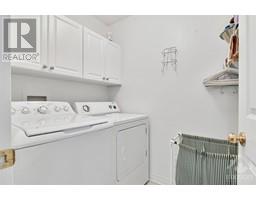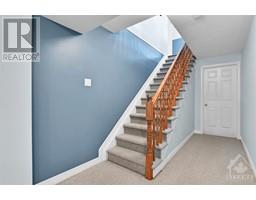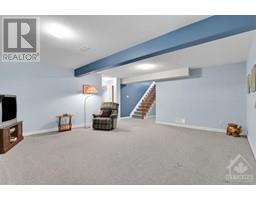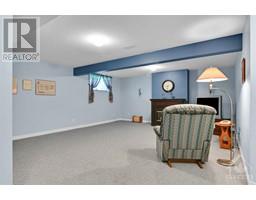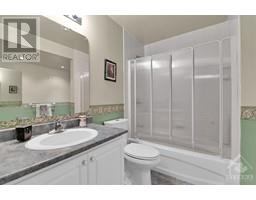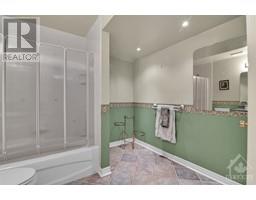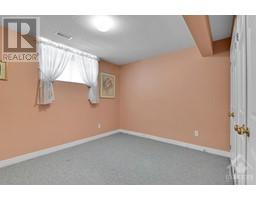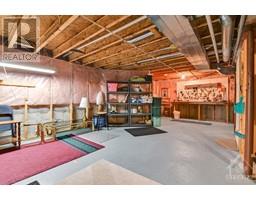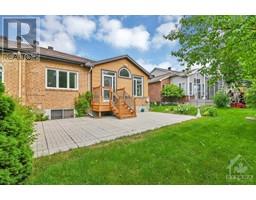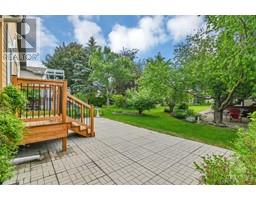80 Waterthrush Crescent Ottawa, Ontario K2M 2V1
$775,000Maintenance, Common Area Maintenance, Parcel of Tied Land
$300 Yearly
Maintenance, Common Area Maintenance, Parcel of Tied Land
$300 YearlySemi-detached, not a row! This is the perfect adult style bungalow. Located in the sought-after community of Pine Meadows in Kanata close to parks and NCC trails. Enjoy the quiet crescent sitting on your spacious front porch, or the serenity in the backyard. Kitchen features granite countertops, breakfast bar, and plenty of cabinetry. Entertain in the open concept living/dining room, or sit in sunshine in the back room beside one of TWO gas fireplaces. The spacious Master bedroom includes a 4pc ensuite & walk-in closet. Bed 2 can make can also make a perfect office. Laundry & 2pc bath also found on the main level. The lower level offers a huge rec room, 3rd bdrm, walk-in closet & 4pc Bath. Lower level also offers tons of storage! Association fee of $300/yr covers maintenance of the community clubhouse. (id:35885)
Property Details
| MLS® Number | 1396954 |
| Property Type | Single Family |
| Neigbourhood | Bridlewood |
| Easement | Right Of Way |
| Features | Automatic Garage Door Opener |
| Parking Space Total | 4 |
Building
| Bathroom Total | 3 |
| Bedrooms Above Ground | 2 |
| Bedrooms Below Ground | 1 |
| Bedrooms Total | 3 |
| Appliances | Refrigerator, Dishwasher, Dryer, Stove, Washer |
| Architectural Style | Bungalow |
| Basement Development | Finished |
| Basement Type | Full (finished) |
| Constructed Date | 2000 |
| Construction Style Attachment | Semi-detached |
| Cooling Type | Central Air Conditioning |
| Exterior Finish | Brick |
| Flooring Type | Wall-to-wall Carpet, Mixed Flooring, Hardwood, Tile |
| Foundation Type | Poured Concrete |
| Half Bath Total | 1 |
| Heating Fuel | Natural Gas |
| Heating Type | Forced Air |
| Stories Total | 1 |
| Type | House |
| Utility Water | Municipal Water |
Parking
| Attached Garage |
Land
| Acreage | No |
| Sewer | Municipal Sewage System |
| Size Depth | 110 Ft ,2 In |
| Size Frontage | 45 Ft ,8 In |
| Size Irregular | 45.66 Ft X 110.16 Ft |
| Size Total Text | 45.66 Ft X 110.16 Ft |
| Zoning Description | Residential |
Rooms
| Level | Type | Length | Width | Dimensions |
|---|---|---|---|---|
| Basement | Bedroom | 11'10" x 9'9" | ||
| Basement | Family Room/fireplace | 19'6" x 16'10" | ||
| Basement | Hobby Room | Measurements not available | ||
| Main Level | Bedroom | 12'4" x 9'4" | ||
| Main Level | Primary Bedroom | 18'9" x 11'11" | ||
| Main Level | Kitchen | 17'9" x 9'4" | ||
| Main Level | Family Room | 17'9" x 10'0" | ||
| Main Level | Living Room | 13'9" x 10'4" | ||
| Main Level | Dining Room | 12'5" x 14'5" | ||
| Main Level | Laundry Room | Measurements not available | ||
| Main Level | Foyer | Measurements not available | ||
| Main Level | Other | Measurements not available | ||
| Main Level | 4pc Ensuite Bath | Measurements not available |
https://www.realtor.ca/real-estate/27023190/80-waterthrush-crescent-ottawa-bridlewood
Interested?
Contact us for more information

