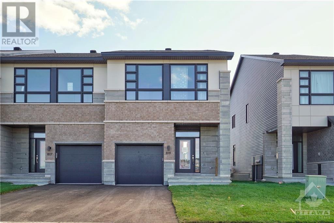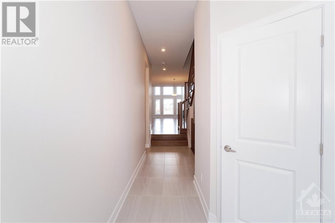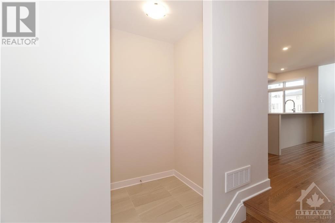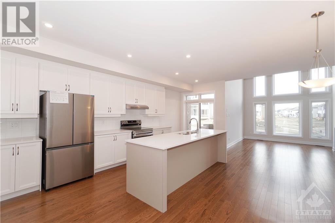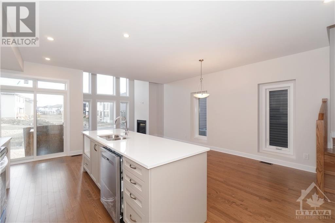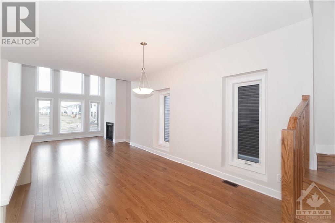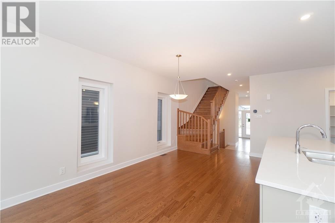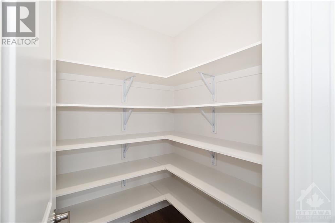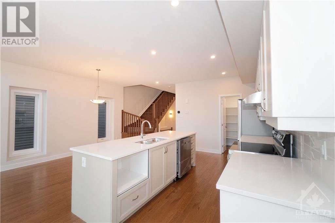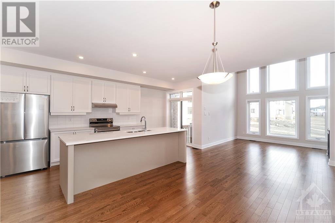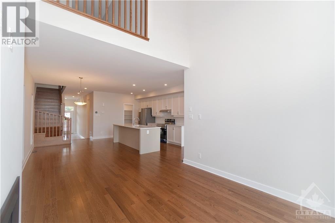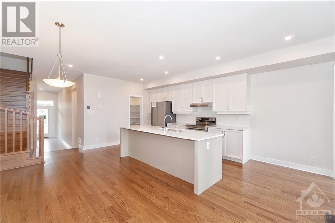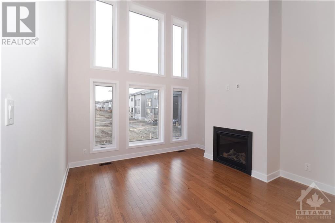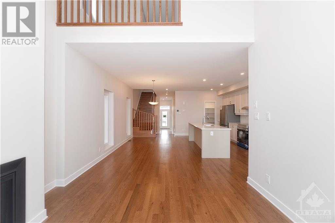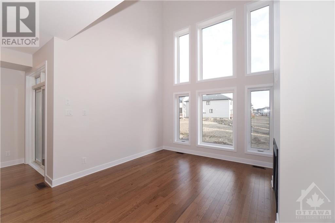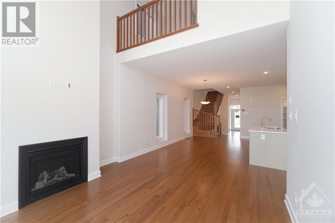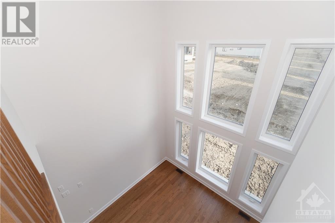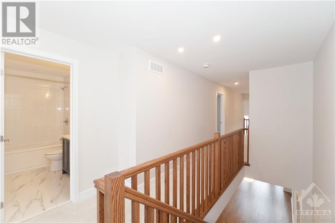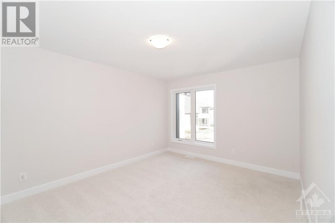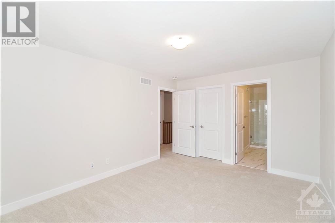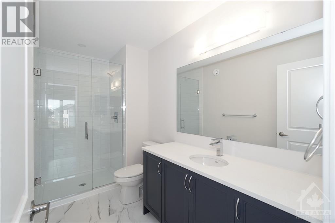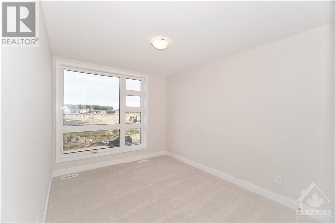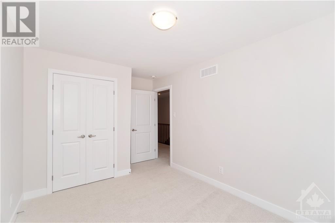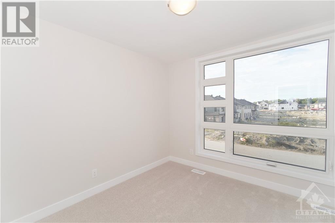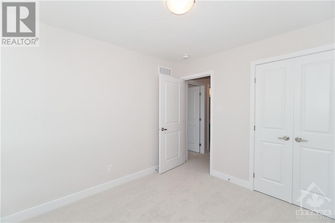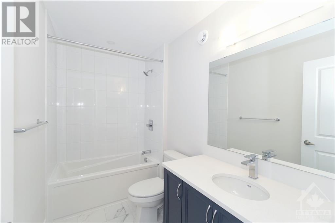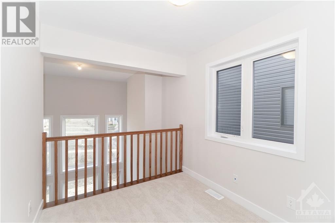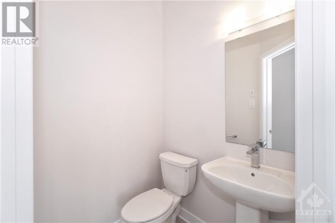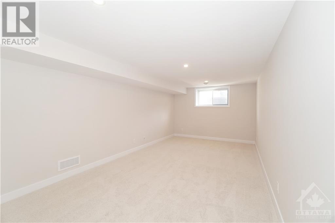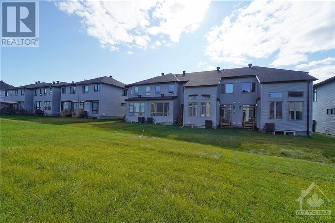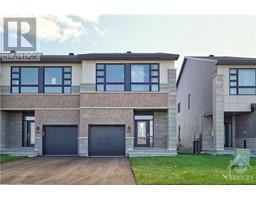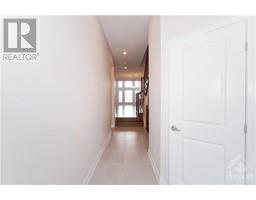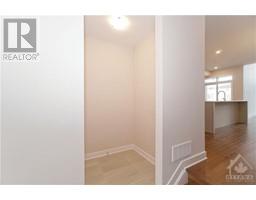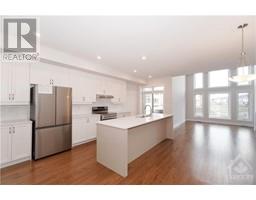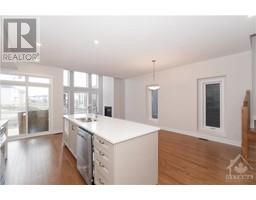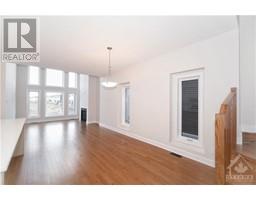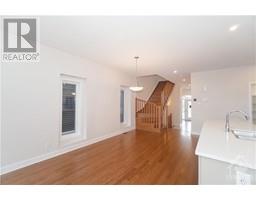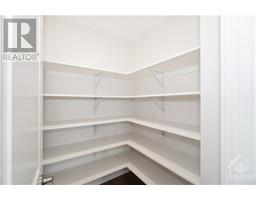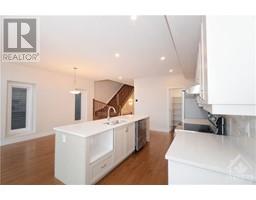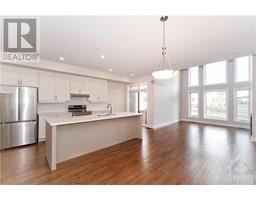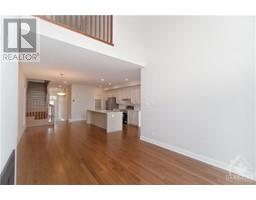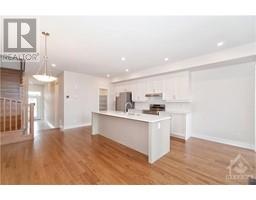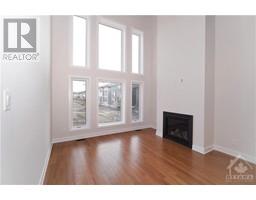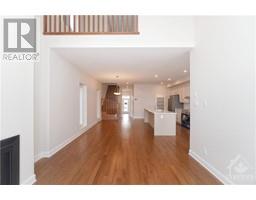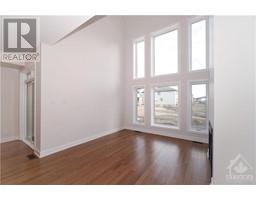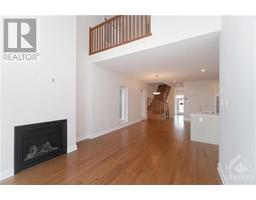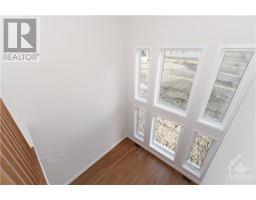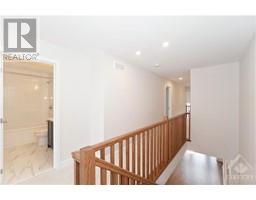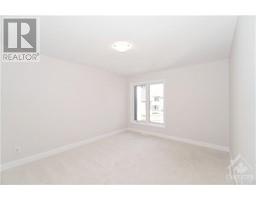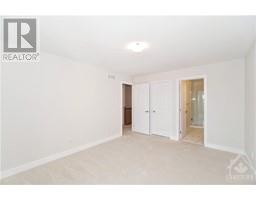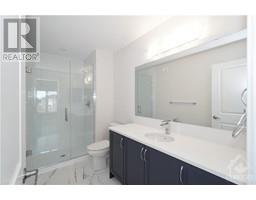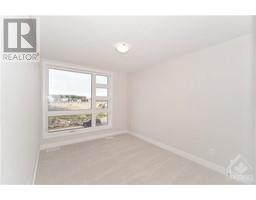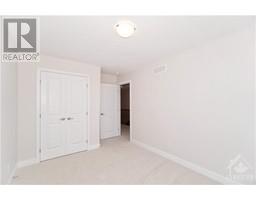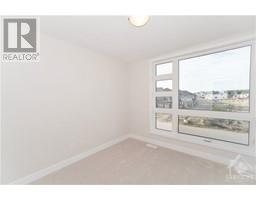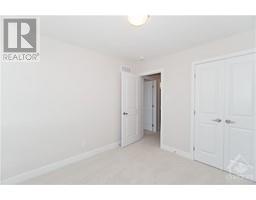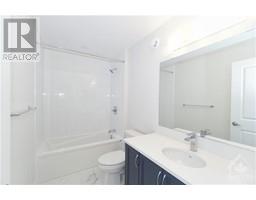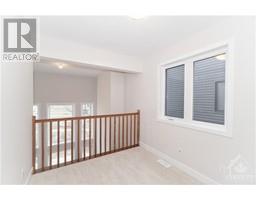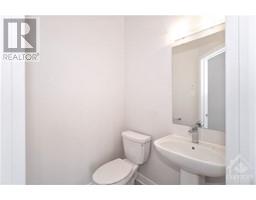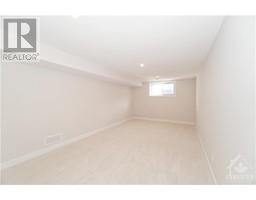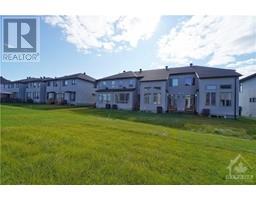3 Bedroom
3 Bathroom
Fireplace
Central Air Conditioning, Air Exchanger
Forced Air
$2,900 Monthly
Date Available: Immediately. END UNIT Townhouse in Riverside South. Urbandale Built, Model Endeavour, Approximately 2,100 sqft, offering 3 BEDS + LOFT + 3 BATHS. Main level features Open concept layout with hardwood floors and 9ft ceiling. Sun-filled great room has an amzing open to above 18ft high ceilings, gas fireplace and over-sized floor to ceiling large windows providing tremendous natural light. Take the hardwood stairs to the amazing 2nd level, comes with 3 bedrooms plus loft and Laundry room. The fabulous primary bedroom has 3pc bathroom plus a decent size walk-in closet. Fully finished basement with lots of storage space. Short walk to parks, playgrounds, outdoor trails, schools and public transit. Tenant pays Cable, Electricity, Gas, High Speed, Water/ Sewer, Hot Water Tank Rental, Phone, Snow Removal. Please include proof of income, credit report and photo ID with rental application. No Pets, No Smokers, No roommates. (id:35885)
Property Details
|
MLS® Number
|
1403618 |
|
Property Type
|
Single Family |
|
Neigbourhood
|
Riverside South |
|
Amenities Near By
|
Public Transit, Recreation Nearby |
|
Communication Type
|
Internet Access |
|
Community Features
|
Family Oriented, School Bus |
|
Features
|
Automatic Garage Door Opener |
|
Parking Space Total
|
3 |
Building
|
Bathroom Total
|
3 |
|
Bedrooms Above Ground
|
3 |
|
Bedrooms Total
|
3 |
|
Amenities
|
Laundry - In Suite |
|
Appliances
|
Refrigerator, Dishwasher, Dryer, Hood Fan, Stove, Washer |
|
Basement Development
|
Finished |
|
Basement Type
|
Full (finished) |
|
Constructed Date
|
2023 |
|
Cooling Type
|
Central Air Conditioning, Air Exchanger |
|
Exterior Finish
|
Brick, Siding |
|
Fire Protection
|
Smoke Detectors |
|
Fireplace Present
|
Yes |
|
Fireplace Total
|
1 |
|
Flooring Type
|
Wall-to-wall Carpet, Mixed Flooring, Hardwood, Tile |
|
Half Bath Total
|
1 |
|
Heating Fuel
|
Natural Gas |
|
Heating Type
|
Forced Air |
|
Stories Total
|
2 |
|
Type
|
Row / Townhouse |
|
Utility Water
|
Municipal Water |
Parking
|
Attached Garage
|
|
|
Inside Entry
|
|
Land
|
Acreage
|
No |
|
Land Amenities
|
Public Transit, Recreation Nearby |
|
Sewer
|
Municipal Sewage System |
|
Size Irregular
|
* Ft X * Ft |
|
Size Total Text
|
* Ft X * Ft |
|
Zoning Description
|
Residential |
Rooms
| Level |
Type |
Length |
Width |
Dimensions |
|
Second Level |
Primary Bedroom |
|
|
11'0" x 14'8" |
|
Second Level |
3pc Ensuite Bath |
|
|
Measurements not available |
|
Second Level |
Other |
|
|
Measurements not available |
|
Second Level |
Bedroom |
|
|
9'4" x 11'10" |
|
Second Level |
Bedroom |
|
|
9'6" x 10'6" |
|
Second Level |
3pc Bathroom |
|
|
Measurements not available |
|
Second Level |
Loft |
|
|
7'10" x 8'3" |
|
Second Level |
Laundry Room |
|
|
Measurements not available |
|
Basement |
Recreation Room |
|
|
11'10" x 21'3" |
|
Basement |
Storage |
|
|
Measurements not available |
|
Main Level |
2pc Bathroom |
|
|
Measurements not available |
|
Main Level |
Kitchen |
|
|
8'0" x 14'3" |
|
Main Level |
Eating Area |
|
|
8'0" x 5'3" |
|
Main Level |
Dining Room |
|
|
10'10" x 11'5" |
|
Main Level |
Family Room/fireplace |
|
|
12'0" x 16'5" |
|
Main Level |
Mud Room |
|
|
Measurements not available |
Utilities
https://www.realtor.ca/real-estate/27225593/819-solarium-avenue-manotick-riverside-south

