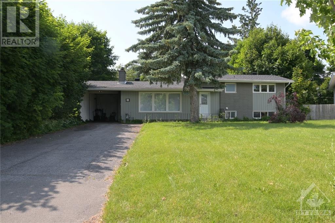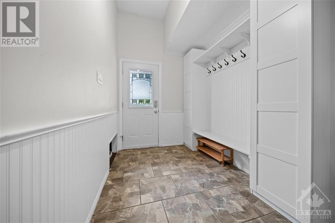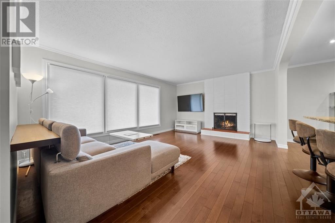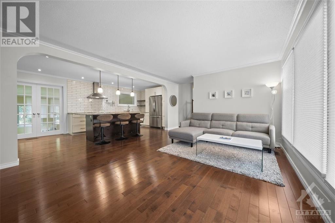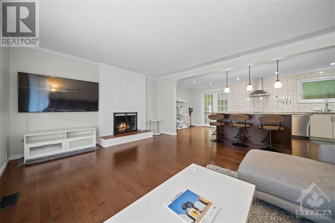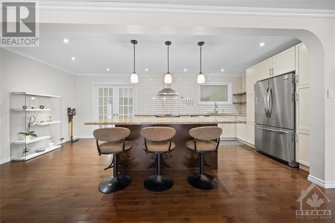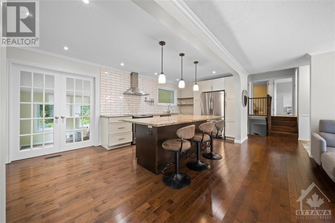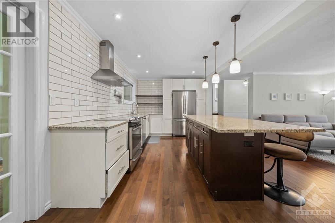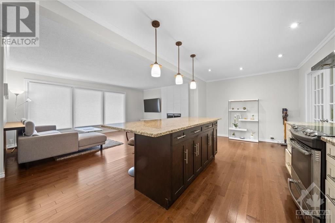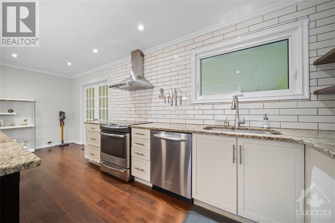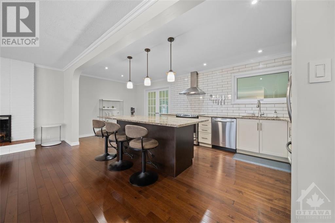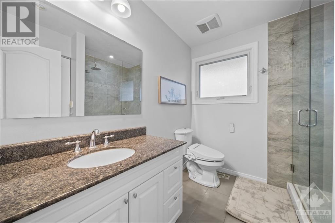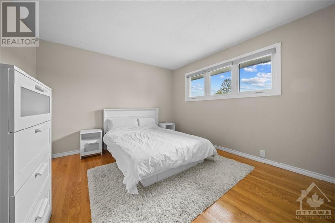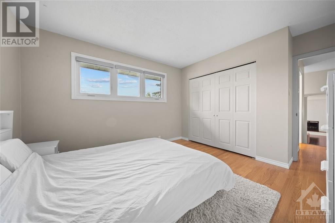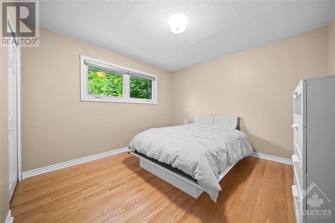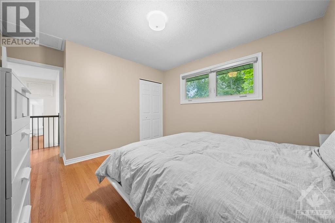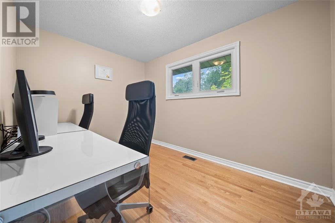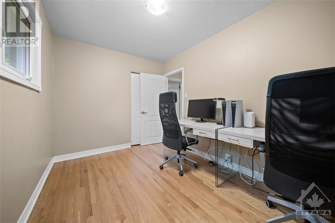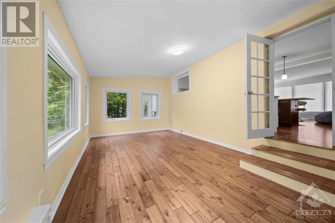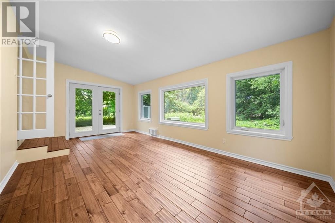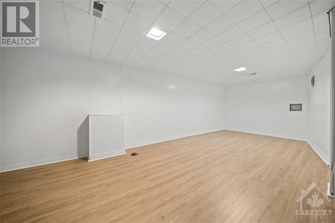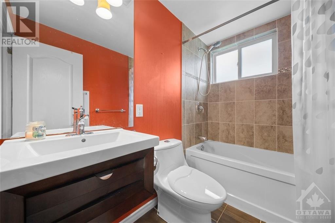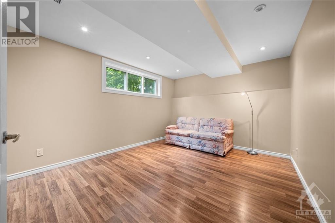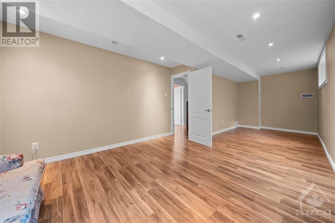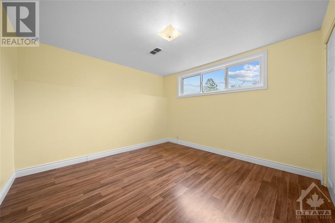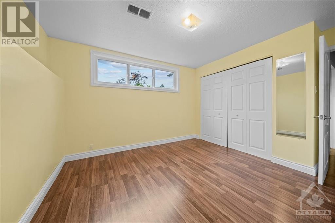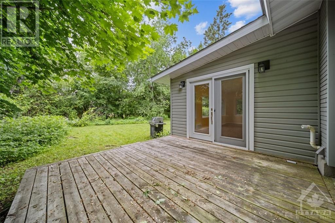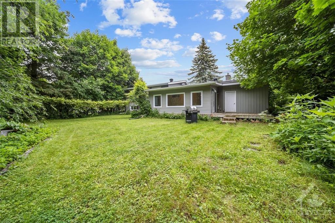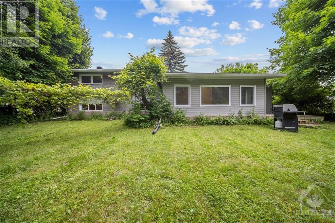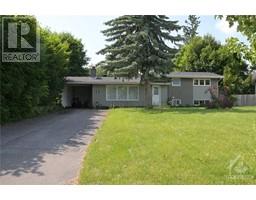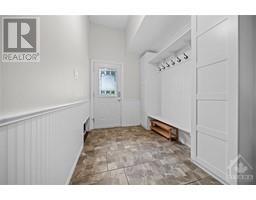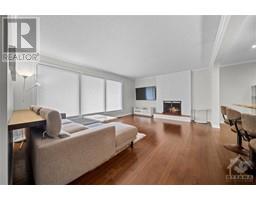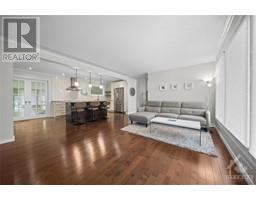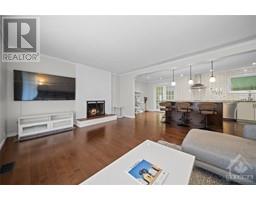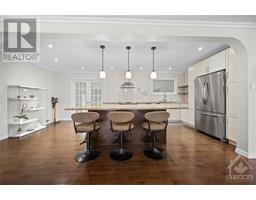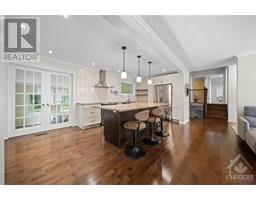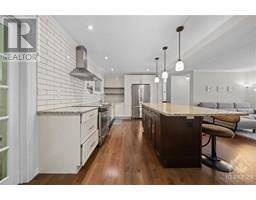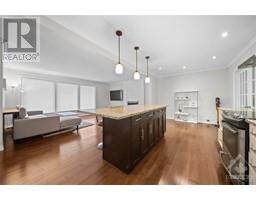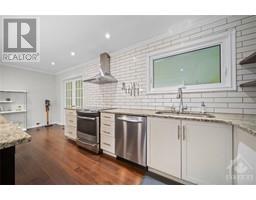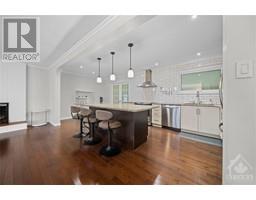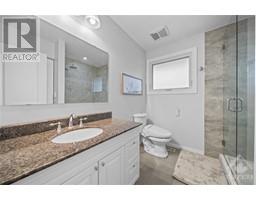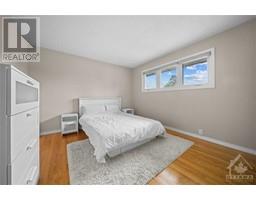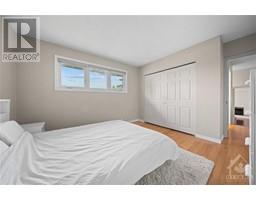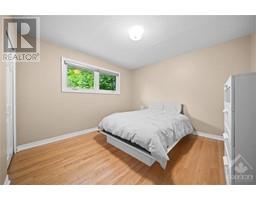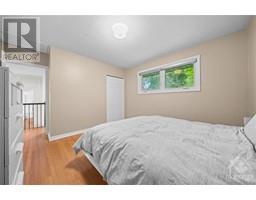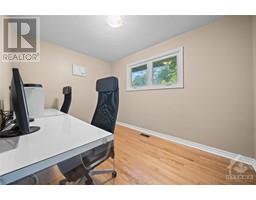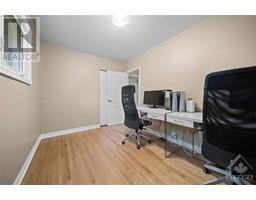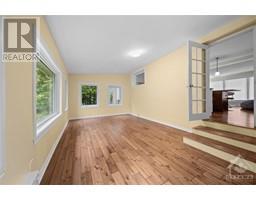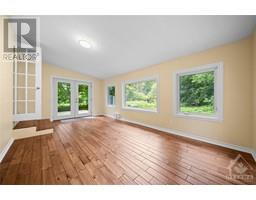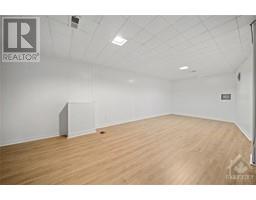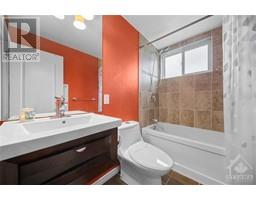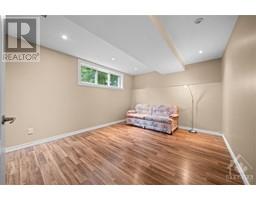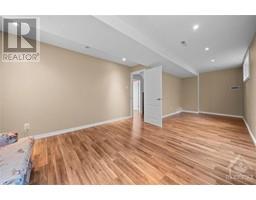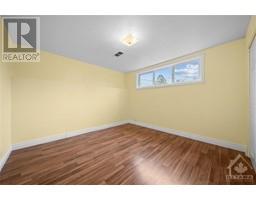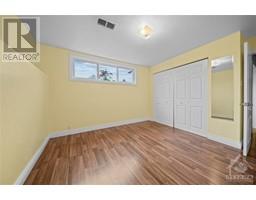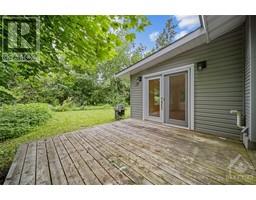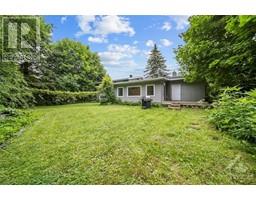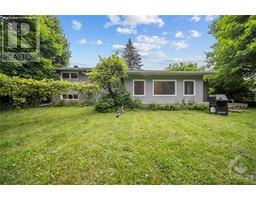84 Hilliard Avenue Ottawa, Ontario K2E 6C2
$829,000
This exquisite, open-concept gem is every entertainer's paradise. Step into bright and spacious living areas, perfect for hosting unforgettable gatherings. With five generously sized bedrooms, a cozy main floor family room and a versatile basement rec room ideal for a home theatre or workout space. The kitchen is a chef's dream, featuring abundant storage and long granite countertops, perfect for mingling with guests while preparing culinary delights. Situated on a sprawling pie-shaped lot that backs onto Fisher Heights Park, this home offers ample space for gardening and outdoor entertaining. Located in a prime neighborhood with easy access to schools, shopping, and lush green spaces. Key features include: New basement laminate flooring (2024) Brand new roof and gutters (2022) New furnace (2018) Sunroom addition to the main floor family room (2016) Renovated kitchen with expansive granite countertops (2015) Don't miss the chance to make this extraordinary home yours! (id:35885)
Open House
This property has open houses!
2:00 pm
Ends at:4:00 pm
Property Details
| MLS® Number | 1403870 |
| Property Type | Single Family |
| Neigbourhood | Fisher Heights |
| Parking Space Total | 5 |
Building
| Bathroom Total | 2 |
| Bedrooms Above Ground | 5 |
| Bedrooms Total | 5 |
| Appliances | Refrigerator, Dishwasher, Dryer, Hood Fan, Stove, Washer, Blinds |
| Basement Development | Finished |
| Basement Type | Full (finished) |
| Constructed Date | 1961 |
| Construction Style Attachment | Detached |
| Cooling Type | Central Air Conditioning |
| Exterior Finish | Brick, Siding |
| Flooring Type | Hardwood, Laminate |
| Foundation Type | Poured Concrete |
| Heating Fuel | Natural Gas |
| Heating Type | Forced Air |
| Type | House |
| Utility Water | Municipal Water |
Parking
| Carport | |
| Surfaced |
Land
| Acreage | No |
| Sewer | Municipal Sewage System |
| Size Depth | 130 Ft ,5 In |
| Size Frontage | 65 Ft |
| Size Irregular | 65 Ft X 130.4 Ft (irregular Lot) |
| Size Total Text | 65 Ft X 130.4 Ft (irregular Lot) |
| Zoning Description | Residential |
Rooms
| Level | Type | Length | Width | Dimensions |
|---|---|---|---|---|
| Second Level | Primary Bedroom | 11'8" x 11'4" | ||
| Second Level | Bedroom | 11'3" x 11'3" | ||
| Second Level | Bedroom | 11'7" x 9'1" | ||
| Lower Level | Bedroom | 11'0" x 11'0" | ||
| Lower Level | 4pc Bathroom | Measurements not available | ||
| Main Level | Foyer | 8'7" x 5'5" | ||
| Main Level | Family Room | 19'0" x 11'0" | ||
| Main Level | Living Room | 17'8" x 13'5" | ||
| Main Level | Dining Room | 10'1" x 7'5" | ||
| Main Level | Kitchen | 11'2" x 9'9" | ||
| Main Level | 3pc Bathroom | Measurements not available |
https://www.realtor.ca/real-estate/27205911/84-hilliard-avenue-ottawa-fisher-heights
Interested?
Contact us for more information

