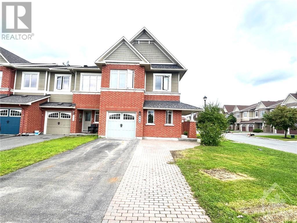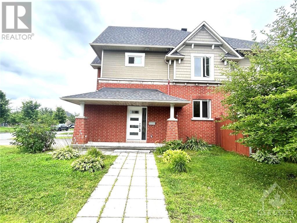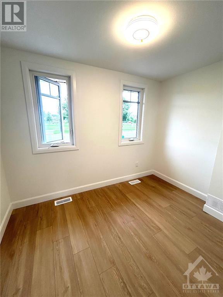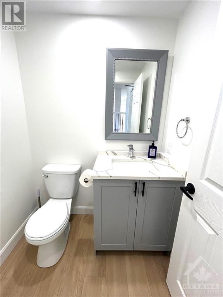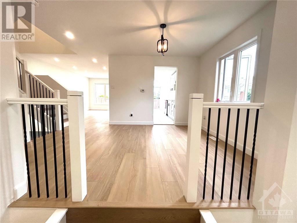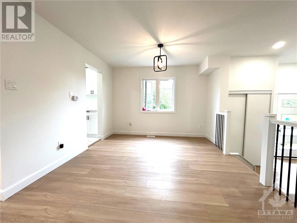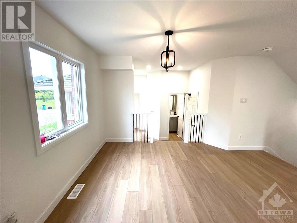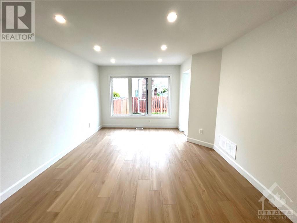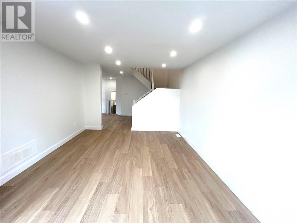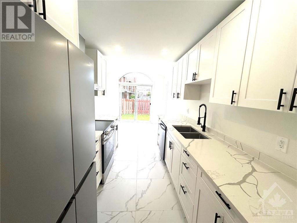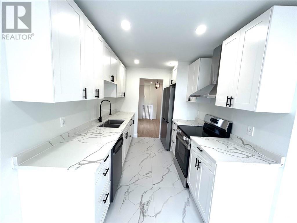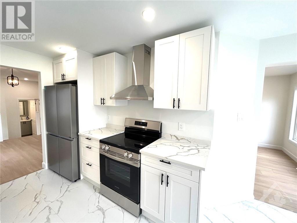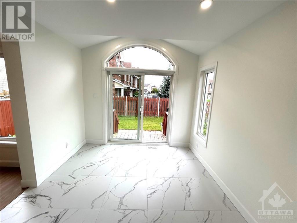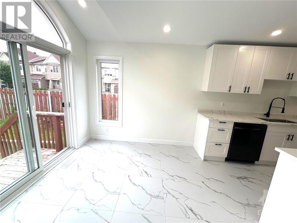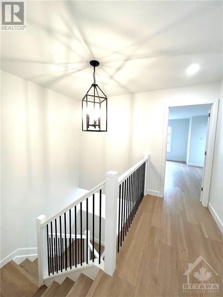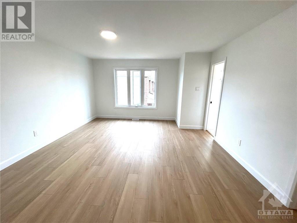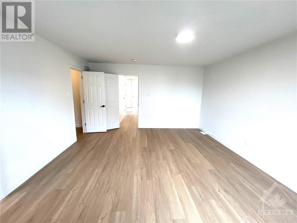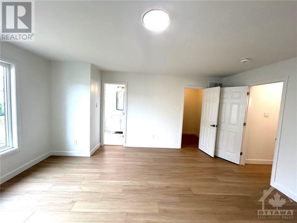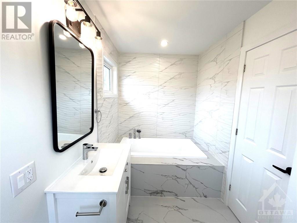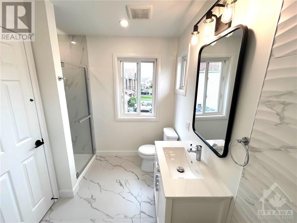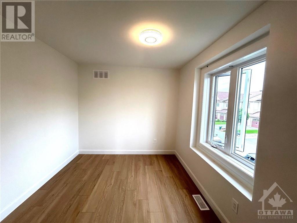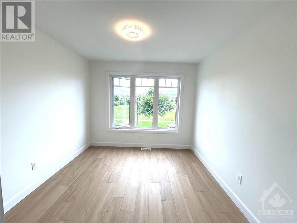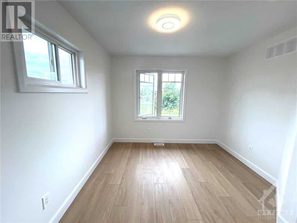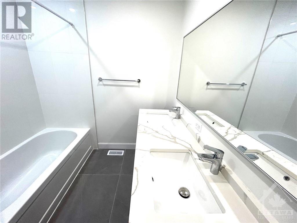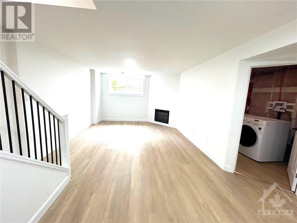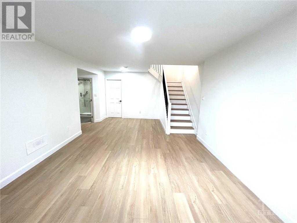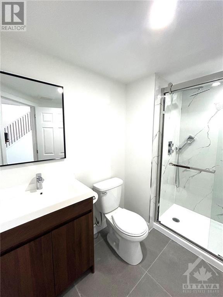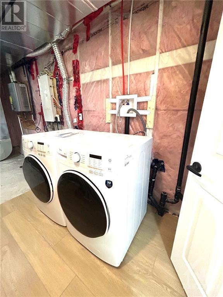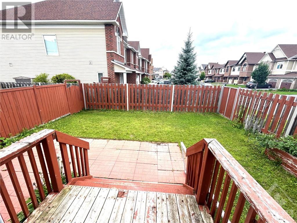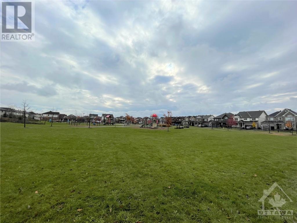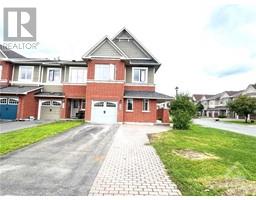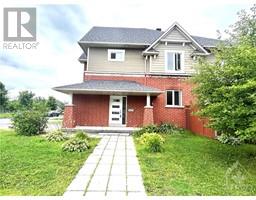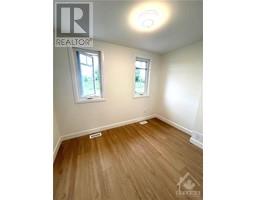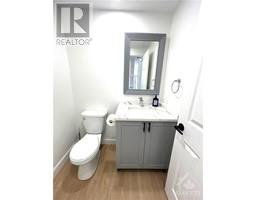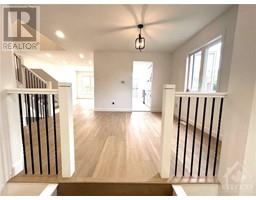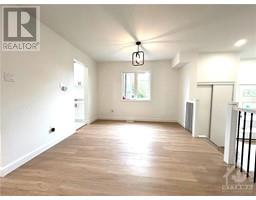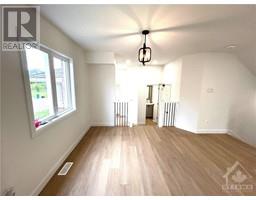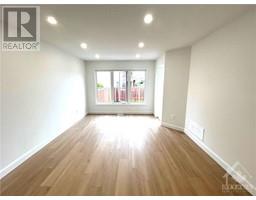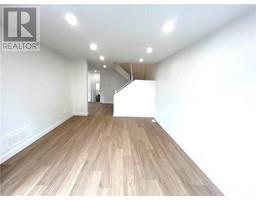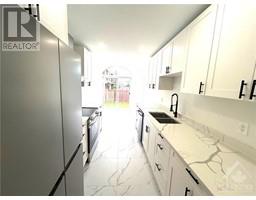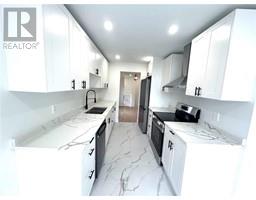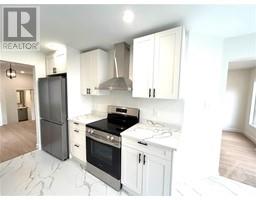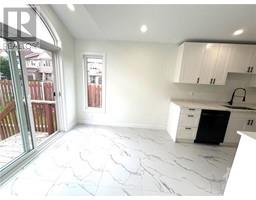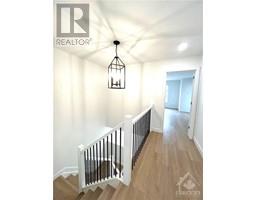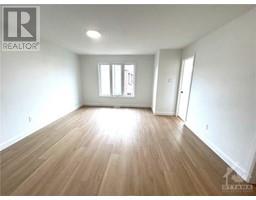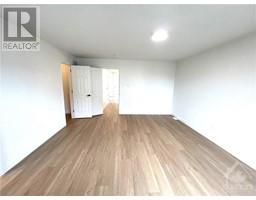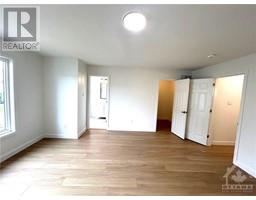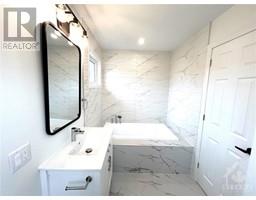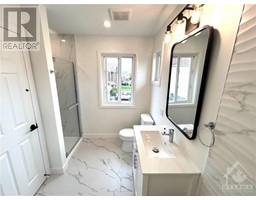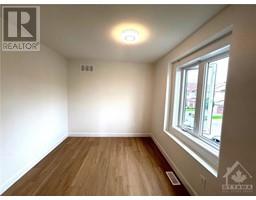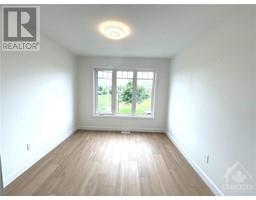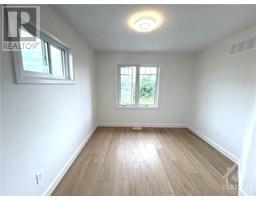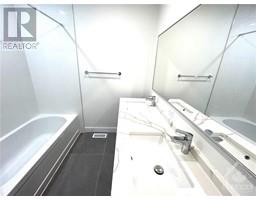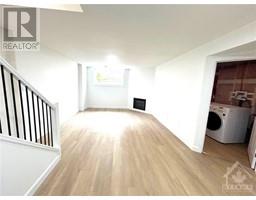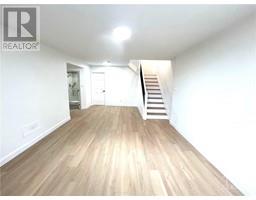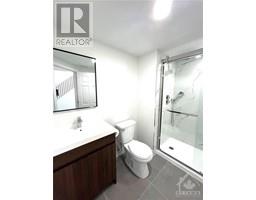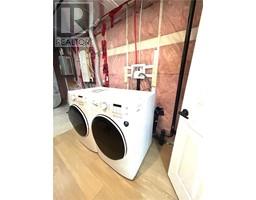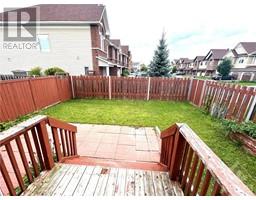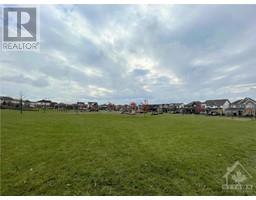4 Bedroom
4 Bathroom
Fireplace
Central Air Conditioning
Forced Air
$2,900 Monthly
Everything brand new from top to bottom. This modern remodel 4 bed, 4 bath end-unit townhome on a corner lot . Right across from Boisdale Park . Open concept dining room &living room . Beautiful kitchen with lots of cabinets and Quartz counter top, eating area with patio door access to fenced yard. Main floor den is great for professional working in home. The 2nd level offers a large master bedroom w walk-in closet & ensuite with soaker tub and separate shower. Three more good size bedrooms. Huge size family room in the basement with over-sized window allow for lots of nature light & a gas fireplace to make it cozy and a 3 pc bath, lots of storage space. Modern vinyl flooring and tile through out the whole house, lots of pot lights. Interlock walkway adds to the lovely curb appeal of this home & allows space for 4 cars in the driveway. Walking to many parks, hiking trails, schools & shops. Brand new 5 appliances. (id:35885)
Property Details
|
MLS® Number
|
1404536 |
|
Property Type
|
Single Family |
|
Neigbourhood
|
Avalon East |
|
Amenities Near By
|
Golf Nearby, Public Transit, Shopping |
|
Community Features
|
Family Oriented |
|
Features
|
Flat Site, Automatic Garage Door Opener |
|
Parking Space Total
|
3 |
|
Structure
|
Patio(s) |
Building
|
Bathroom Total
|
4 |
|
Bedrooms Above Ground
|
4 |
|
Bedrooms Total
|
4 |
|
Amenities
|
Laundry - In Suite |
|
Appliances
|
Refrigerator, Dishwasher, Dryer, Stove, Washer, Blinds |
|
Basement Development
|
Finished |
|
Basement Type
|
Full (finished) |
|
Constructed Date
|
2011 |
|
Cooling Type
|
Central Air Conditioning |
|
Exterior Finish
|
Brick, Vinyl |
|
Fireplace Present
|
Yes |
|
Fireplace Total
|
1 |
|
Flooring Type
|
Tile, Vinyl |
|
Half Bath Total
|
1 |
|
Heating Fuel
|
Natural Gas |
|
Heating Type
|
Forced Air |
|
Stories Total
|
2 |
|
Type
|
Row / Townhouse |
|
Utility Water
|
Municipal Water |
Parking
Land
|
Acreage
|
No |
|
Fence Type
|
Fenced Yard |
|
Land Amenities
|
Golf Nearby, Public Transit, Shopping |
|
Sewer
|
Municipal Sewage System |
|
Size Depth
|
98 Ft ,5 In |
|
Size Frontage
|
28 Ft ,3 In |
|
Size Irregular
|
28.22 Ft X 98.43 Ft |
|
Size Total Text
|
28.22 Ft X 98.43 Ft |
|
Zoning Description
|
Residential |
Rooms
| Level |
Type |
Length |
Width |
Dimensions |
|
Second Level |
Primary Bedroom |
|
|
16'6" x 14'0" |
|
Second Level |
4pc Ensuite Bath |
|
|
Measurements not available |
|
Second Level |
Other |
|
|
Measurements not available |
|
Second Level |
Bedroom |
|
|
10'8" x 9'0" |
|
Second Level |
Bedroom |
|
|
10'6" x 9'10" |
|
Second Level |
Bedroom |
|
|
10'6" x 8'3" |
|
Second Level |
5pc Bathroom |
|
|
Measurements not available |
|
Lower Level |
Family Room/fireplace |
|
|
22'3" x 13'2" |
|
Lower Level |
3pc Bathroom |
|
|
Measurements not available |
|
Lower Level |
Storage |
|
|
Measurements not available |
|
Lower Level |
Laundry Room |
|
|
Measurements not available |
|
Main Level |
Living Room |
|
|
16'5" x 12'0" |
|
Main Level |
Dining Room |
|
|
11'5" x 11'2" |
|
Main Level |
Kitchen |
|
|
9'7" x 7'10" |
|
Main Level |
Eating Area |
|
|
9'5" x 9'5" |
|
Main Level |
Den |
|
|
9'11" x 7'5" |
|
Main Level |
Partial Bathroom |
|
|
Measurements not available |
https://www.realtor.ca/real-estate/27223540/848-ashenvale-way-orleans-avalon-east

