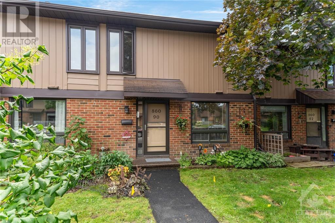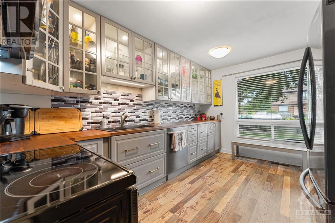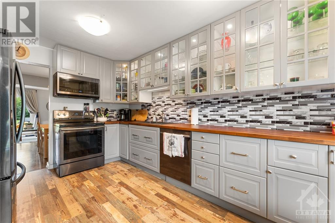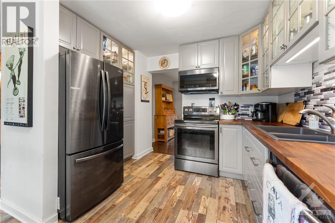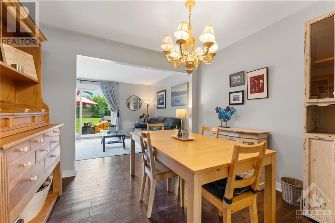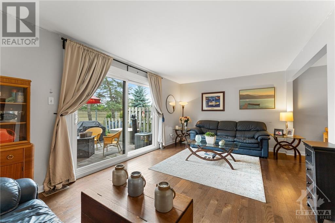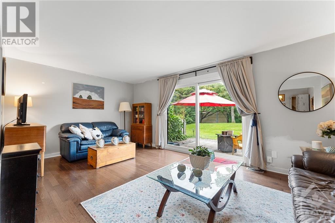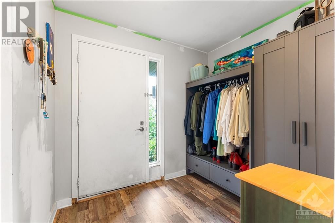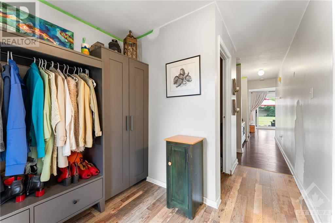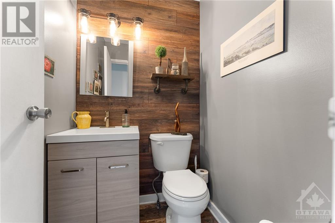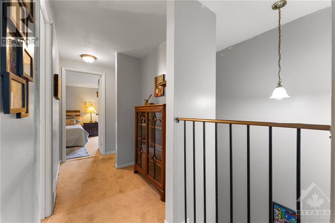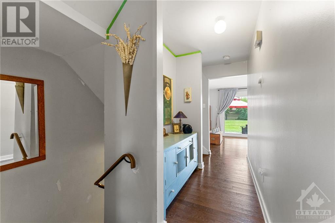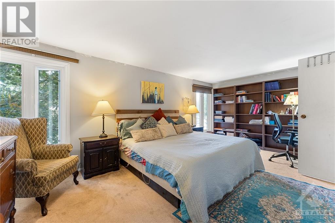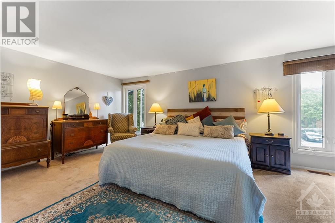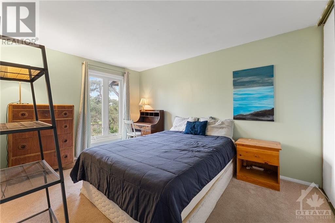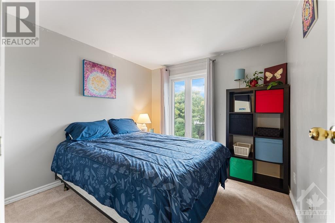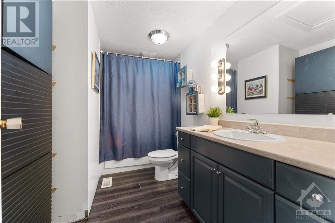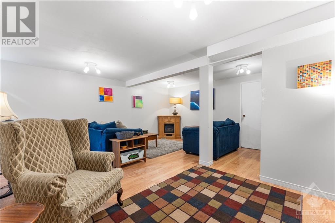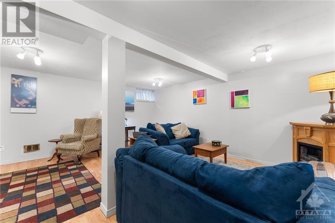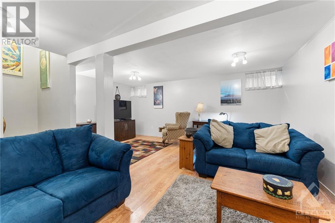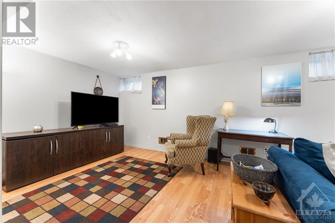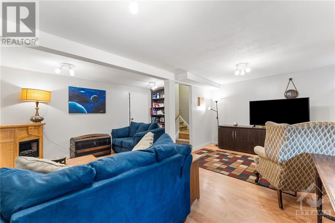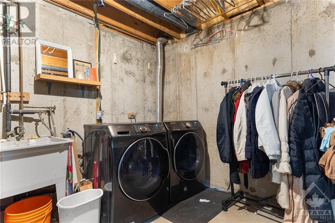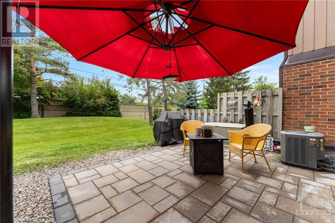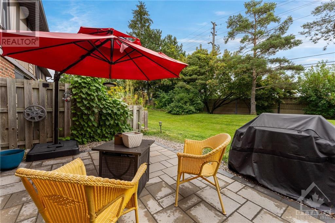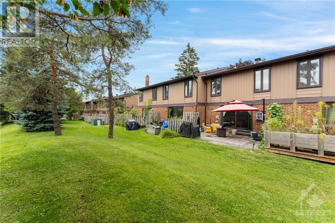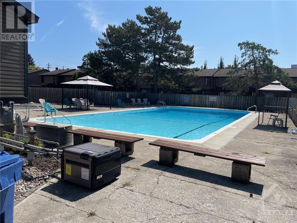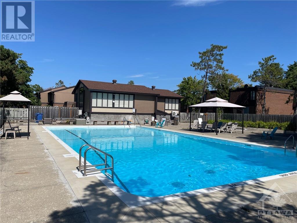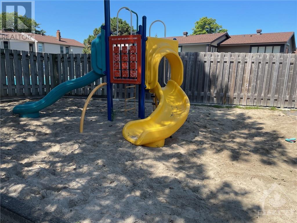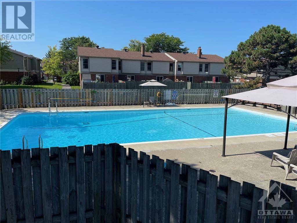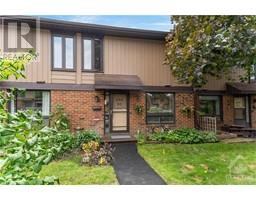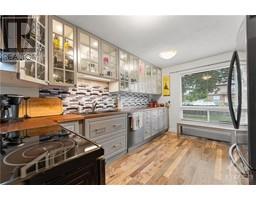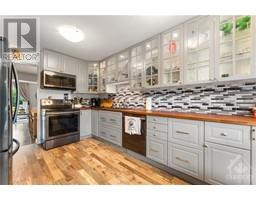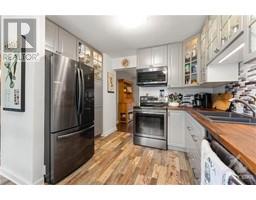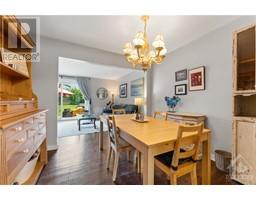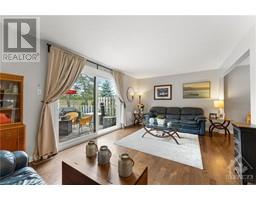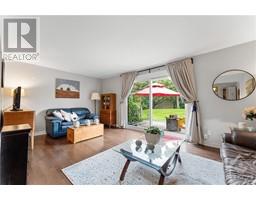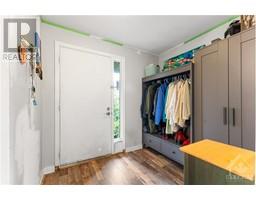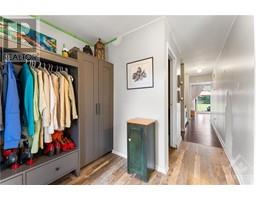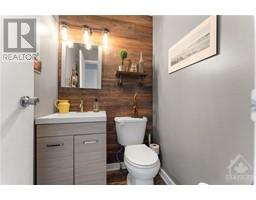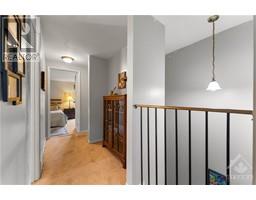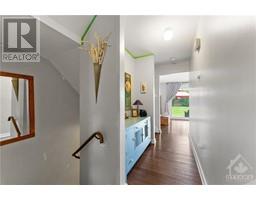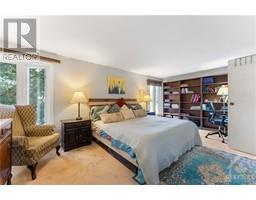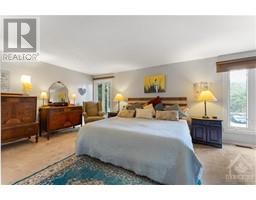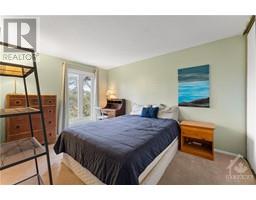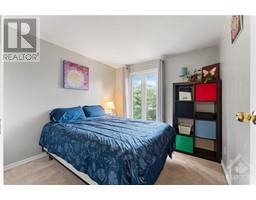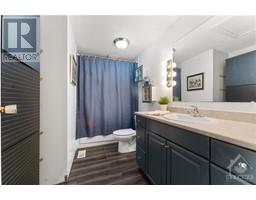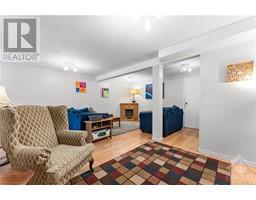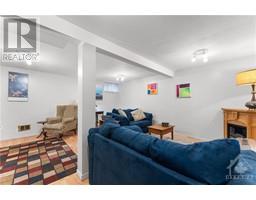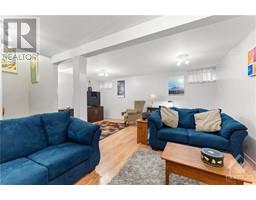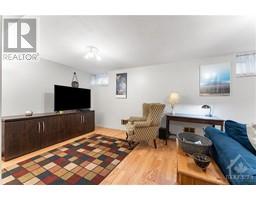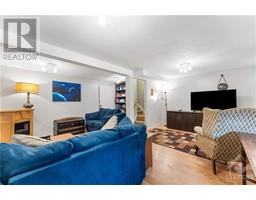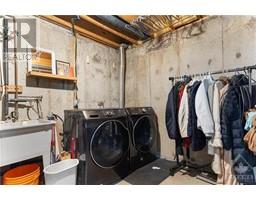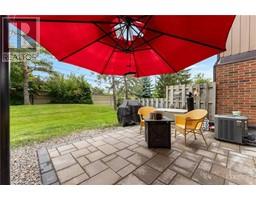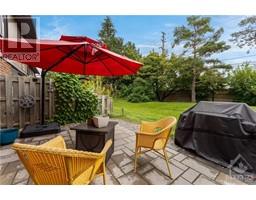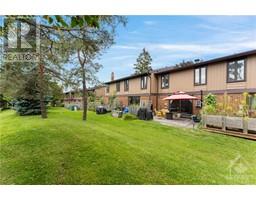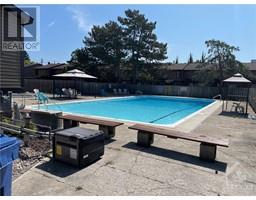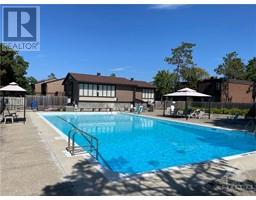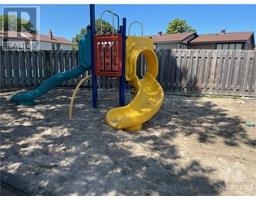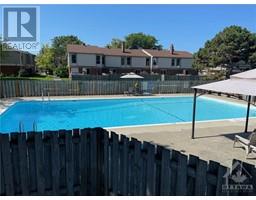860 Cahill Drive Unit#90 Ottawa, Ontario K1V 9A3
$399,900Maintenance, Landscaping, Property Management, Caretaker, Water, Other, See Remarks, Condominium Amenities
$495 Monthly
Maintenance, Landscaping, Property Management, Caretaker, Water, Other, See Remarks, Condominium Amenities
$495 MonthlyStep into a very comfortable care-free lifestyle in this well-updated home! Recent changes - stunning eat-in Ikea Kitchen w multiple pull-outs + lit upper cupboards, recycle centre, 6 great Samsung appliances, quality laminate floors in kitchen, foyer and powder room, newer hardwood in living/dining room, both baths updated, newer sliding doors to private garden w recently installed stone patio, stipple ceilings scraped and painted, choose your colours and complete the painting to enjoy an amazing space. Bright upper level boasts a massive primary bedroom, plus two extra bedrooms, and updated 4 piece bath. The lower level features a family room/den area, ample storage plus front loading Samsung washer/dryer. Dining/Living area opens onto zen-like green space. You'll feel like you're in a single home without the outside maintenance. Parking right at your door, plus visitor spots a few spaces away. Amenities - updated outdoor pool and community centre. 24 irrev. (id:35885)
Property Details
| MLS® Number | 1408491 |
| Property Type | Single Family |
| Neigbourhood | Hunt Club |
| Community Features | Pets Allowed |
| Features | Flat Site |
| Parking Space Total | 1 |
| Pool Type | Outdoor Pool |
Building
| Bathroom Total | 2 |
| Bedrooms Above Ground | 3 |
| Bedrooms Total | 3 |
| Amenities | Party Room, Laundry - In Suite |
| Appliances | Refrigerator, Dishwasher, Dryer, Microwave Range Hood Combo, Stove, Washer |
| Basement Development | Partially Finished |
| Basement Type | Full (partially Finished) |
| Constructed Date | 1975 |
| Cooling Type | Central Air Conditioning |
| Exterior Finish | Brick, Siding |
| Flooring Type | Wall-to-wall Carpet, Hardwood, Laminate |
| Foundation Type | Poured Concrete |
| Half Bath Total | 1 |
| Heating Fuel | Natural Gas |
| Heating Type | Forced Air |
| Stories Total | 2 |
| Type | Row / Townhouse |
| Utility Water | Municipal Water |
Parking
| Surfaced |
Land
| Acreage | No |
| Landscape Features | Landscaped |
| Sewer | Municipal Sewage System |
| Zoning Description | Residential Condo |
Rooms
| Level | Type | Length | Width | Dimensions |
|---|---|---|---|---|
| Second Level | Primary Bedroom | 19'1" x 11'5" | ||
| Second Level | Bedroom | 12'8" x 9'3" | ||
| Second Level | Bedroom | 9'3" x 9'5" | ||
| Second Level | 4pc Bathroom | 10'6" x 7'0" | ||
| Lower Level | Family Room | 18'1" x 10'4" | ||
| Lower Level | Den | 10'7" x 7'6" | ||
| Lower Level | Laundry Room | 19'0" x 16'8" | ||
| Main Level | Foyer | 8'3" x 6'6" | ||
| Main Level | Kitchen | 14'0" x 10'3" | ||
| Main Level | Living Room | 18'11" x 11'4" | ||
| Main Level | Dining Room | 10'4" x 9'3" |
https://www.realtor.ca/real-estate/27328967/860-cahill-drive-unit90-ottawa-hunt-club
Interested?
Contact us for more information

