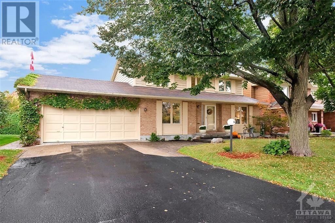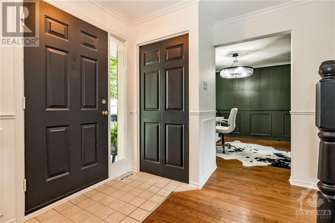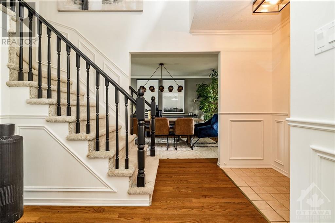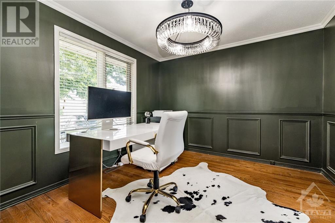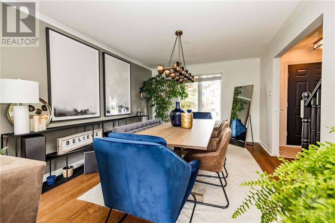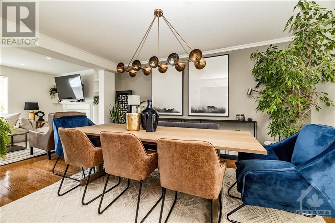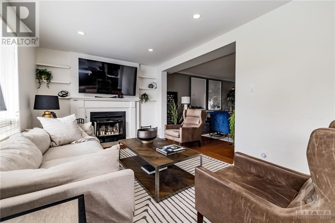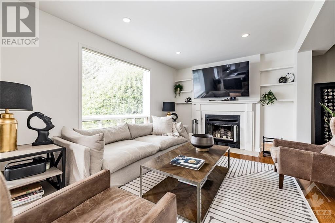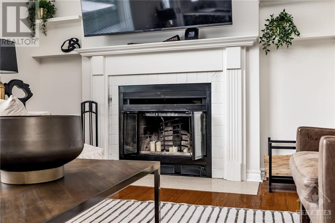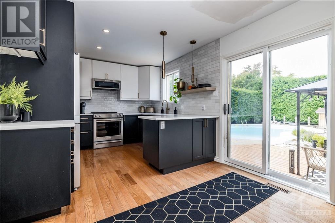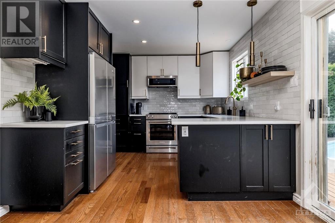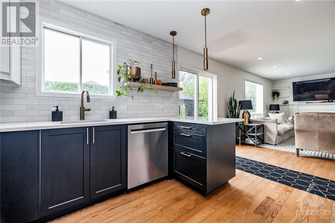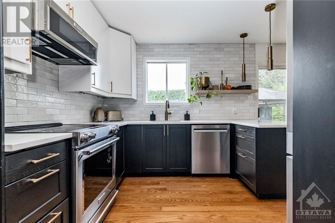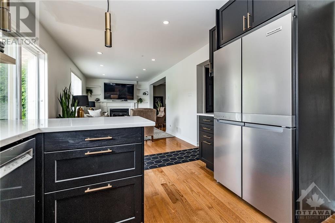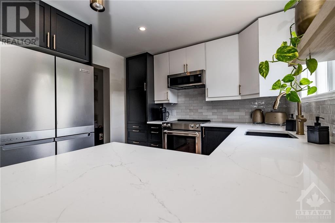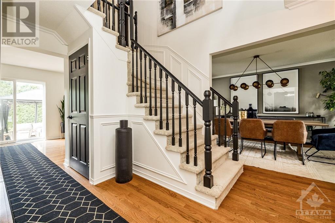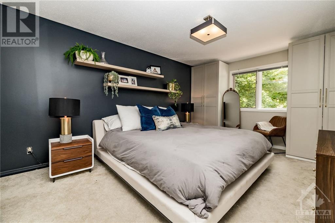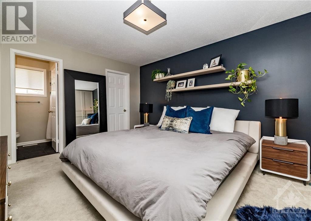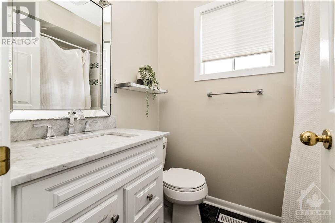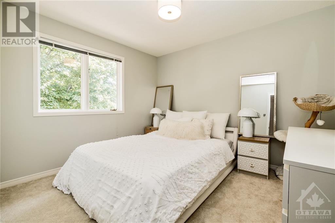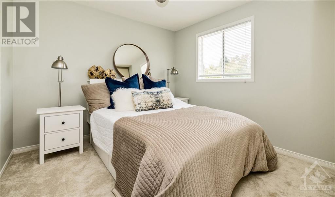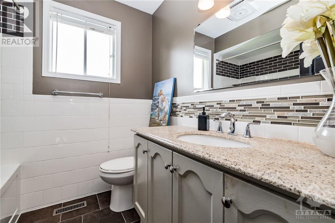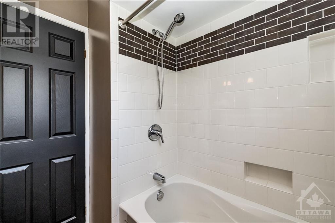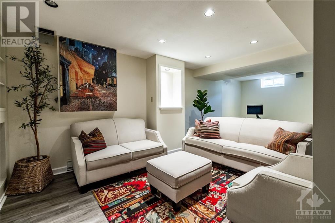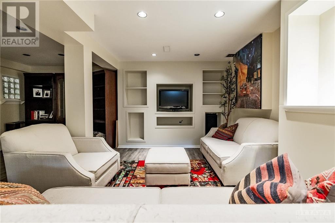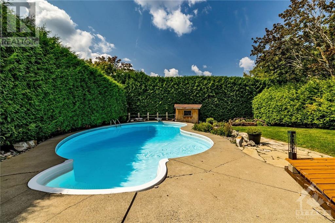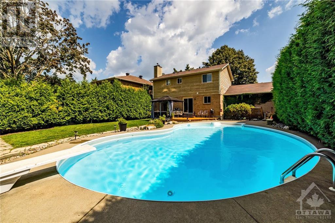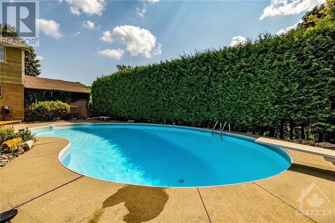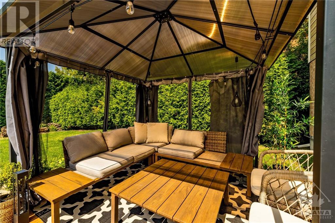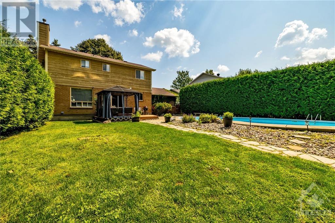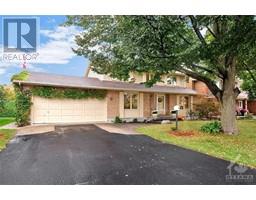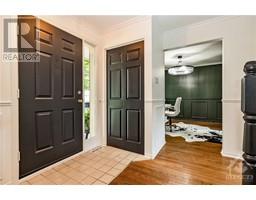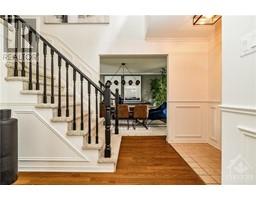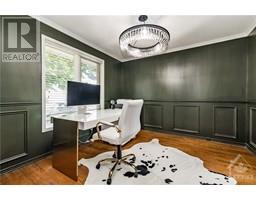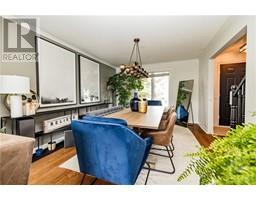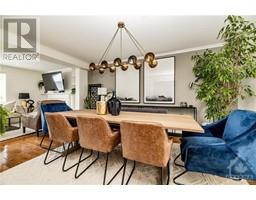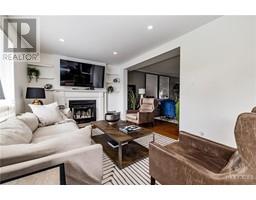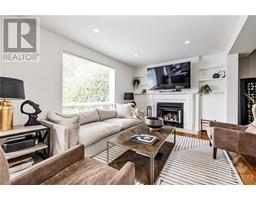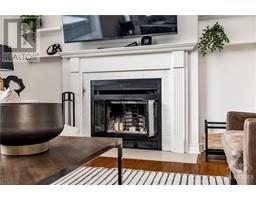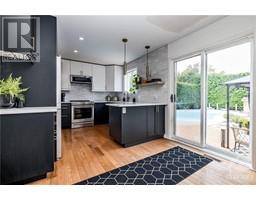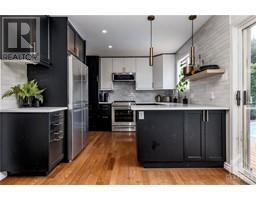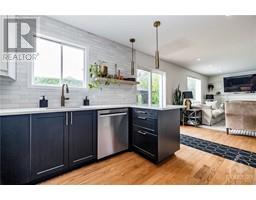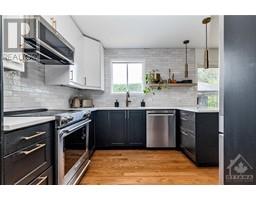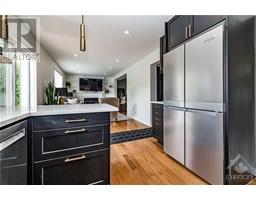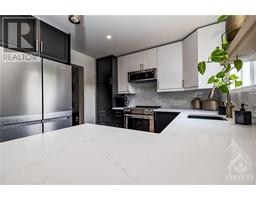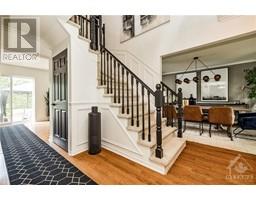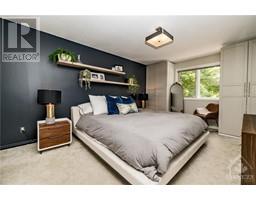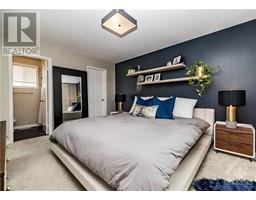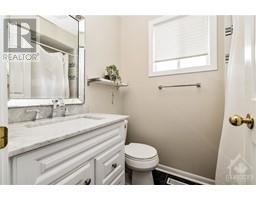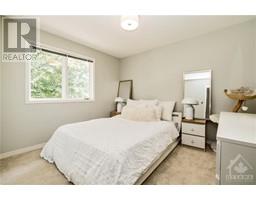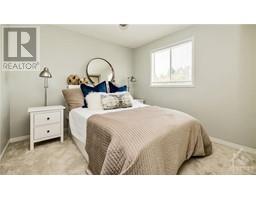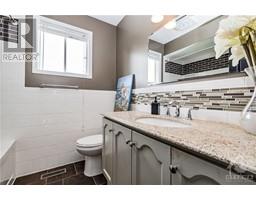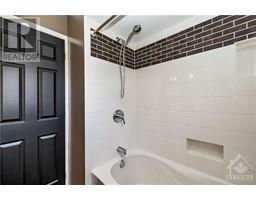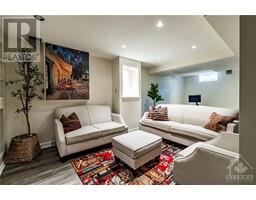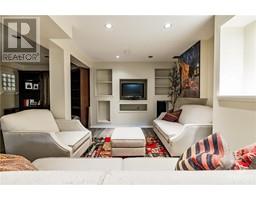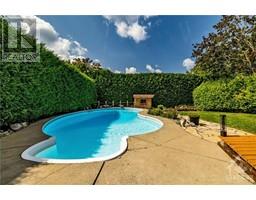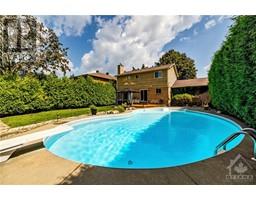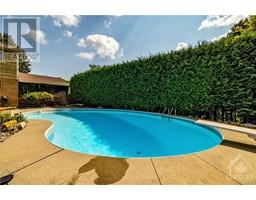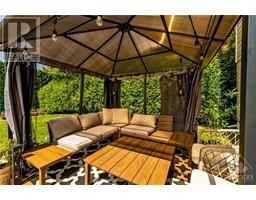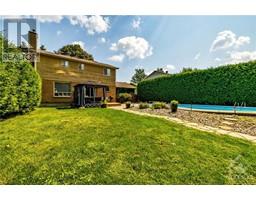3 Bedroom
3 Bathroom
Fireplace
Inground Pool
Central Air Conditioning
Forced Air
$889,900
Nestled on a generous sized lot in the desirable Wyldewood community, this Holitzner "Somerset" model offers the perfect blend of modern upgrades & classic design. The upstairs feats 3 spacious bedrooms, two of which incl w/i closets, and 2 fully updated baths. The heart of the home is the renovated kitchen (2024), showcasing quartz countertops, subway tile backsplash, all-new ss appliances, pot lights, & under-cabinet lighting. The renovation also added a mudroom with access to garage. The main floor offers a large formal dining room & a cozy living room w/ a high-efficiency wood-burning fireplace. Enjoy the fresh feel w/ new mainfloor light fixtures & a full interior repaint. Step outside to your private backyard retreat featuring an in-ground pool, complete w/ a new heater & sand filter (2024), a spacious deck, & a cozy gazebo. Tall 20ft hedges create a quiet & secluded oasis. The fully finished basement adds even more living space, ideal for family gatherings or entertainment. (id:35885)
Property Details
|
MLS® Number
|
1408179 |
|
Property Type
|
Single Family |
|
Neigbourhood
|
Stittsville |
|
Amenities Near By
|
Public Transit, Recreation Nearby, Shopping |
|
Features
|
Automatic Garage Door Opener |
|
Parking Space Total
|
6 |
|
Pool Type
|
Inground Pool |
Building
|
Bathroom Total
|
3 |
|
Bedrooms Above Ground
|
3 |
|
Bedrooms Total
|
3 |
|
Appliances
|
Refrigerator, Dishwasher, Dryer, Microwave Range Hood Combo, Stove, Washer, Blinds |
|
Basement Development
|
Finished |
|
Basement Type
|
Full (finished) |
|
Constructed Date
|
1987 |
|
Construction Style Attachment
|
Detached |
|
Cooling Type
|
Central Air Conditioning |
|
Exterior Finish
|
Brick, Siding |
|
Fireplace Present
|
Yes |
|
Fireplace Total
|
1 |
|
Flooring Type
|
Wall-to-wall Carpet, Hardwood, Ceramic |
|
Foundation Type
|
Poured Concrete |
|
Half Bath Total
|
1 |
|
Heating Fuel
|
Natural Gas |
|
Heating Type
|
Forced Air |
|
Stories Total
|
2 |
|
Type
|
House |
|
Utility Water
|
Municipal Water |
Parking
Land
|
Acreage
|
No |
|
Land Amenities
|
Public Transit, Recreation Nearby, Shopping |
|
Sewer
|
Municipal Sewage System |
|
Size Depth
|
118 Ft ,1 In |
|
Size Frontage
|
59 Ft |
|
Size Irregular
|
59 Ft X 118.11 Ft |
|
Size Total Text
|
59 Ft X 118.11 Ft |
|
Zoning Description
|
R1h |
Rooms
| Level |
Type |
Length |
Width |
Dimensions |
|
Second Level |
Bedroom |
|
|
10'0" x 10'6" |
|
Second Level |
4pc Bathroom |
|
|
6'6" x 7'0" |
|
Second Level |
Primary Bedroom |
|
|
16'0" x 11'6" |
|
Second Level |
4pc Ensuite Bath |
|
|
6'6" x 7'0" |
|
Second Level |
Bedroom |
|
|
10'10" x 9'10" |
|
Basement |
Recreation Room |
|
|
25'7" x 19'6" |
|
Basement |
Den |
|
|
10'1" x 10'2" |
|
Main Level |
Kitchen |
|
|
9'8" x 10'0" |
|
Main Level |
Mud Room |
|
|
4'9" x 5'0" |
|
Main Level |
Office |
|
|
10'5" x 10'6" |
|
Main Level |
2pc Bathroom |
|
|
5'0" x 4'1" |
|
Main Level |
Living Room |
|
|
15'10" x 11'2" |
|
Main Level |
Dining Room |
|
|
15'10" x 11'2" |
https://www.realtor.ca/real-estate/27336997/87-beechfern-drive-stittsville-stittsville

