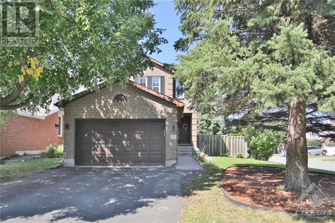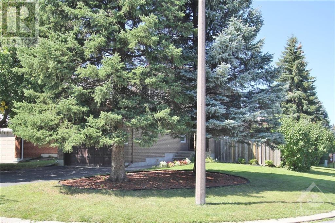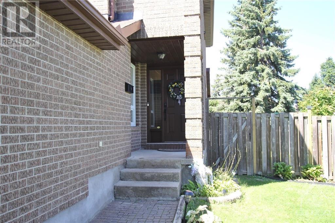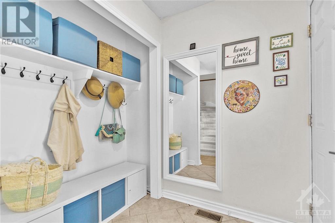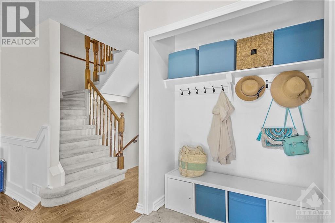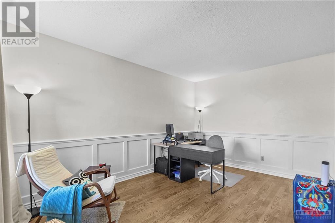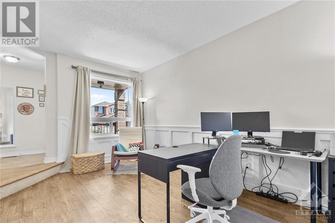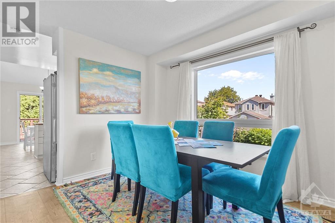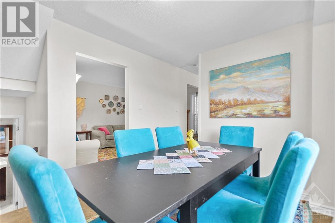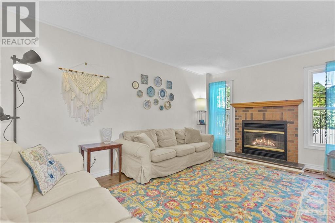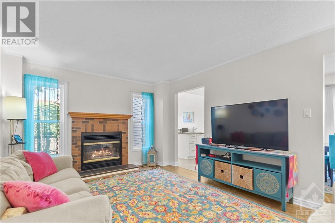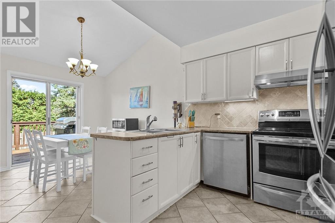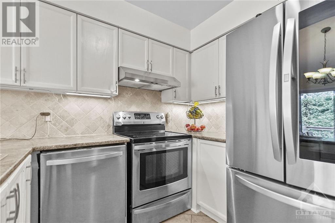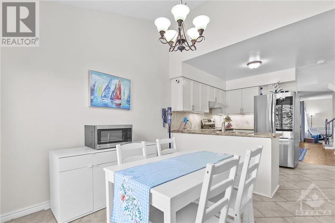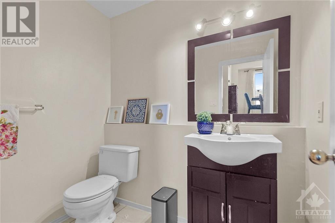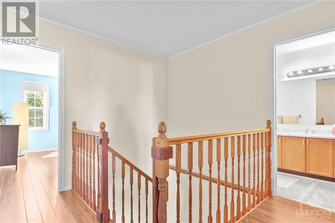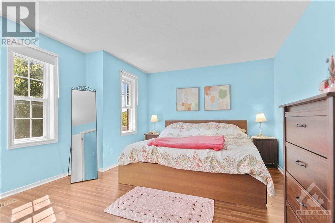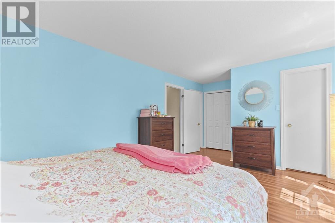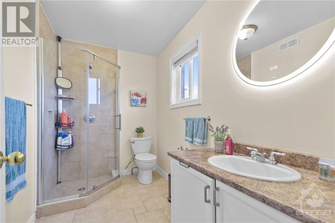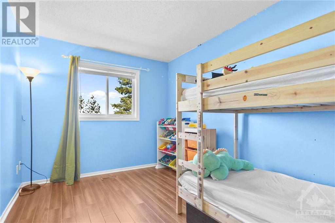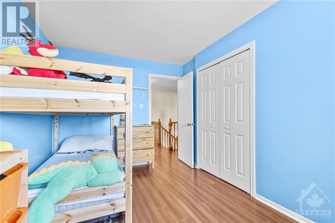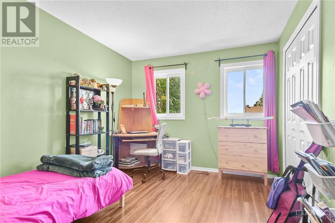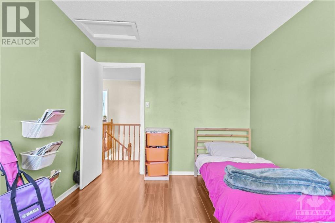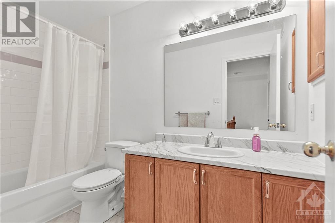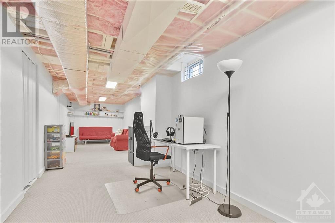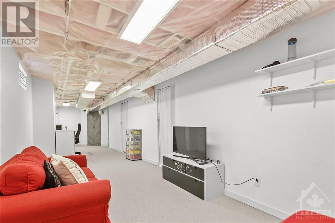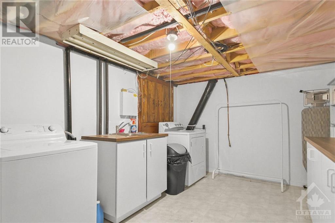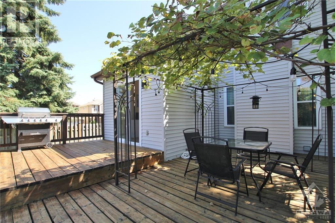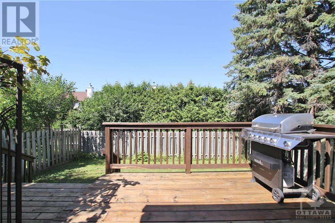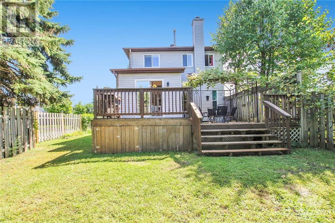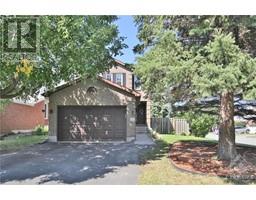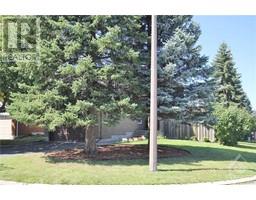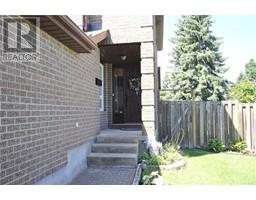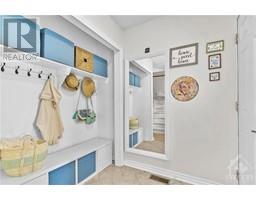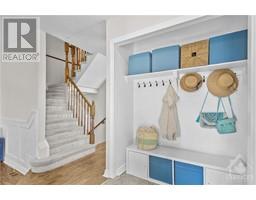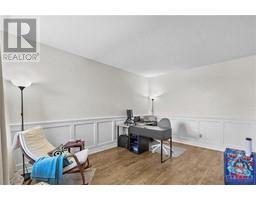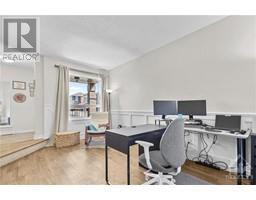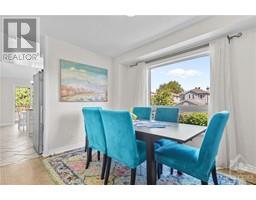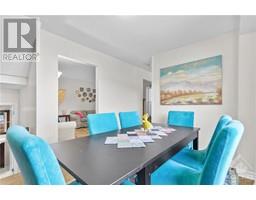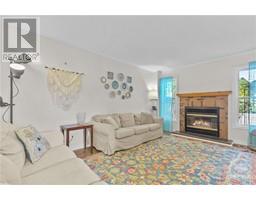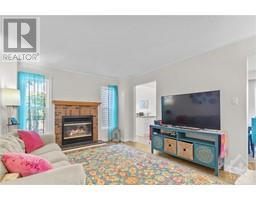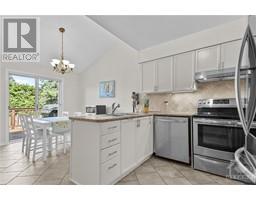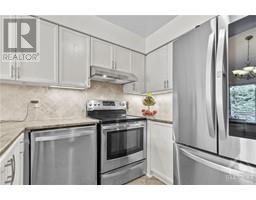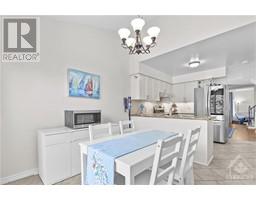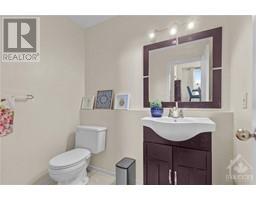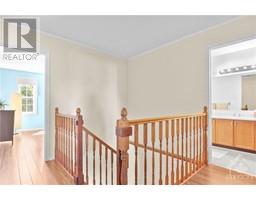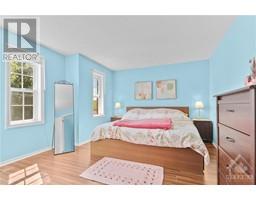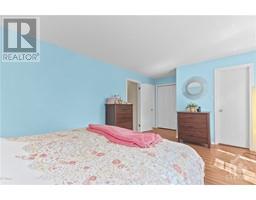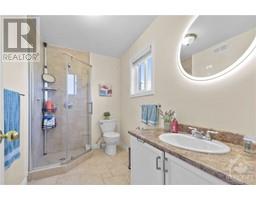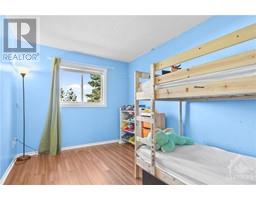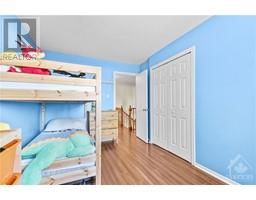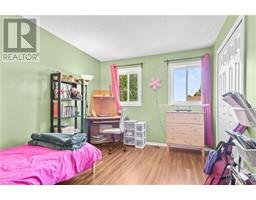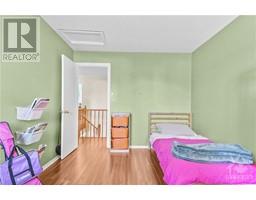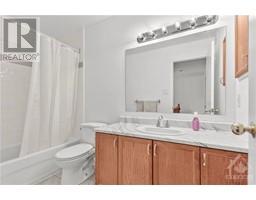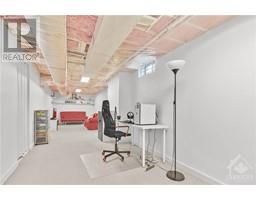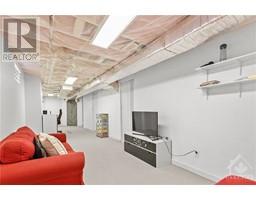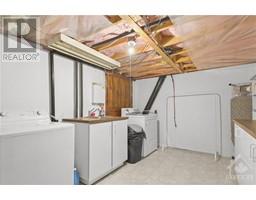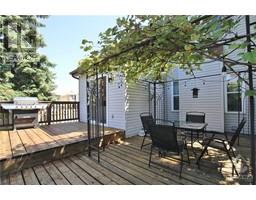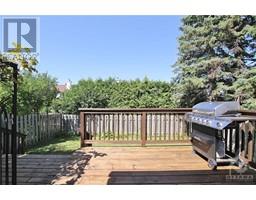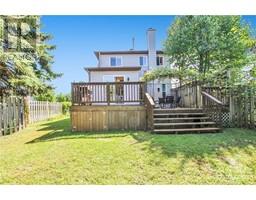3 Bedroom
3 Bathroom
Fireplace
Central Air Conditioning
Forced Air
$694,900
Come & have a look at this bright, spacious, 3 bedroom, 3 bathroom detached home with a double garage located on a corner lot in Morgan's Grant. This home features hardwood floors in the common areas, ceramic tile in the kitchen & bathrooms & laminate floors on the second floor. It's easy to entertain guests for a meal in the dining room & there is plenty of space for a large TV & comfortable furniture in the family room (currently an office) or the living room. Tons of natural light floods the eat-in kitchen from a patio door that leads to a sunny deck & fully fenced yard. The all white kitchen includes appliances that are in good condition & neutral counter tops. The spacious master bedroom features a walk-in closet & well appointed ensuite bathroom. The full bathroom & two additional spacious bedrooms are ideal for child/guest accommodations or to set up your computer for a home office. The bright basement enjoys wall to wall carpeting and a separate laundry and storage rooms. (id:35885)
Property Details
|
MLS® Number
|
1409705 |
|
Property Type
|
Single Family |
|
Neigbourhood
|
Morgan's Grant |
|
Amenities Near By
|
Public Transit, Recreation Nearby, Shopping |
|
Features
|
Automatic Garage Door Opener |
|
Parking Space Total
|
4 |
|
Structure
|
Deck |
Building
|
Bathroom Total
|
3 |
|
Bedrooms Above Ground
|
3 |
|
Bedrooms Total
|
3 |
|
Appliances
|
Refrigerator, Dishwasher, Dryer, Hood Fan, Stove, Washer |
|
Basement Development
|
Partially Finished |
|
Basement Type
|
Full (partially Finished) |
|
Constructed Date
|
1988 |
|
Construction Style Attachment
|
Detached |
|
Cooling Type
|
Central Air Conditioning |
|
Exterior Finish
|
Brick, Siding |
|
Fireplace Present
|
Yes |
|
Fireplace Total
|
1 |
|
Flooring Type
|
Wall-to-wall Carpet, Hardwood, Laminate |
|
Foundation Type
|
Poured Concrete |
|
Half Bath Total
|
1 |
|
Heating Fuel
|
Natural Gas |
|
Heating Type
|
Forced Air |
|
Stories Total
|
2 |
|
Type
|
House |
|
Utility Water
|
Municipal Water |
Parking
Land
|
Acreage
|
No |
|
Fence Type
|
Fenced Yard |
|
Land Amenities
|
Public Transit, Recreation Nearby, Shopping |
|
Sewer
|
Municipal Sewage System |
|
Size Depth
|
119 Ft ,9 In |
|
Size Frontage
|
25 Ft ,3 In |
|
Size Irregular
|
25.26 Ft X 119.75 Ft |
|
Size Total Text
|
25.26 Ft X 119.75 Ft |
|
Zoning Description
|
Residential |
Rooms
| Level |
Type |
Length |
Width |
Dimensions |
|
Second Level |
Primary Bedroom |
|
|
15'4" x 12'2" |
|
Second Level |
Bedroom |
|
|
13'0" x 8'10" |
|
Second Level |
Bedroom |
|
|
13'0" x 9'10" |
|
Second Level |
Other |
|
|
5'8" x 5'6" |
|
Second Level |
3pc Ensuite Bath |
|
|
9'9" x 5'8" |
|
Second Level |
Full Bathroom |
|
|
9'9" x 5'1" |
|
Basement |
Great Room |
|
|
8'8" x 37'3" |
|
Basement |
Laundry Room |
|
|
15'2" x 10'6" |
|
Basement |
Utility Room |
|
|
Measurements not available |
|
Main Level |
Foyer |
|
|
5'5" x 6'5" |
|
Main Level |
Family Room |
|
|
15'2" x 10'6" |
|
Main Level |
Dining Room |
|
|
10'10" x 9'7" |
|
Main Level |
Living Room/fireplace |
|
|
15'8" x 11'0" |
|
Main Level |
Kitchen |
|
|
9'7" x 9'0" |
|
Main Level |
Eating Area |
|
|
9'9" x 9'7" |
|
Main Level |
2pc Bathroom |
|
|
6'9" x 4'8" |
https://www.realtor.ca/real-estate/27353777/88-acklam-terrace-kanata-morgans-grant

