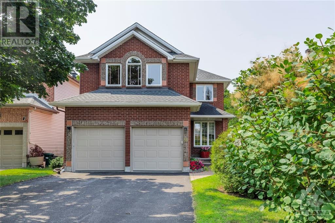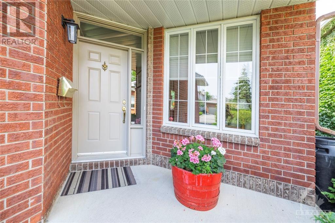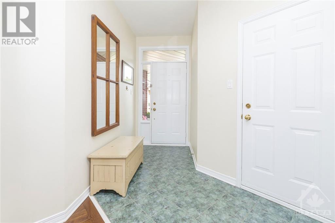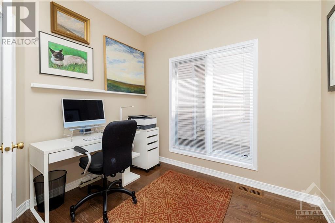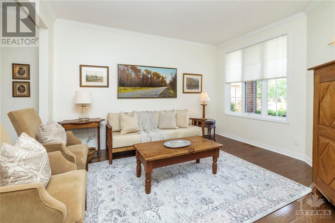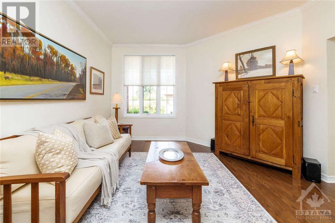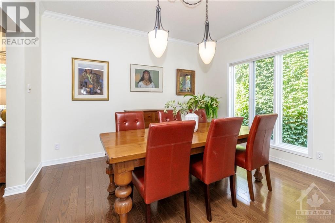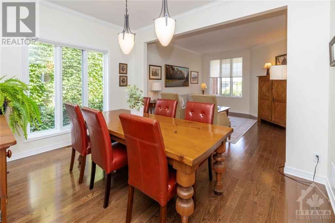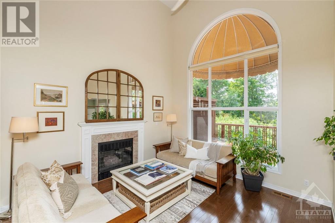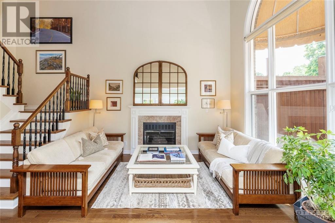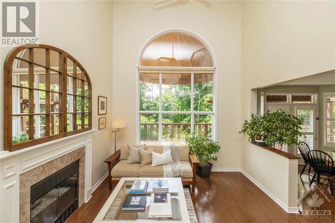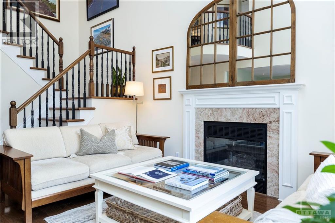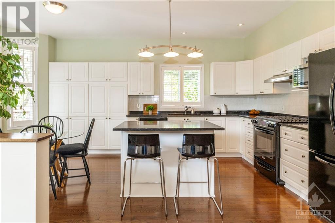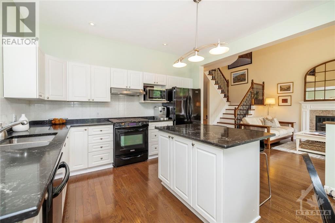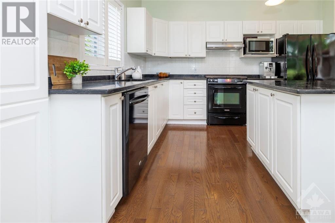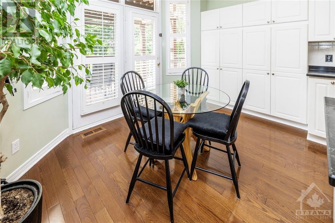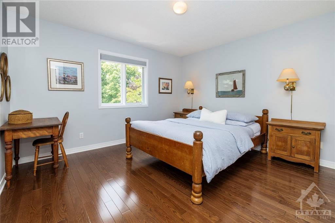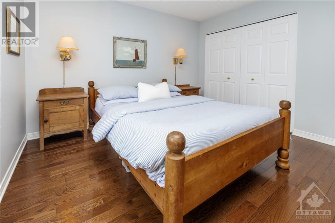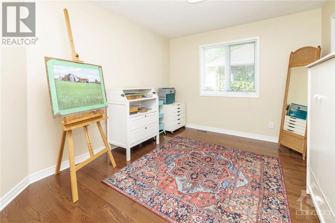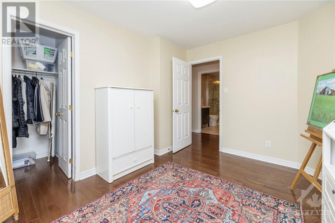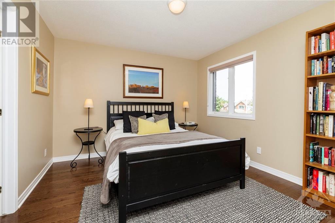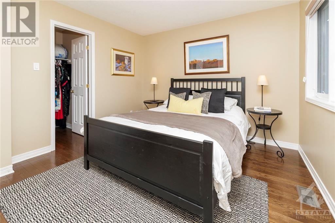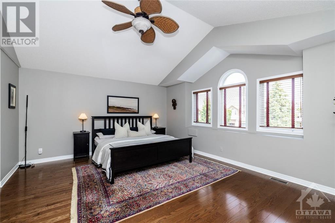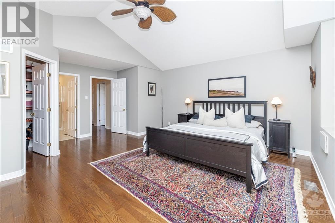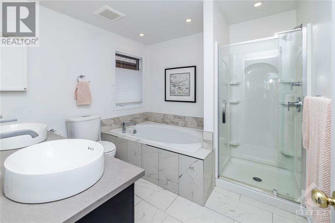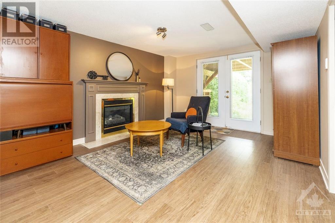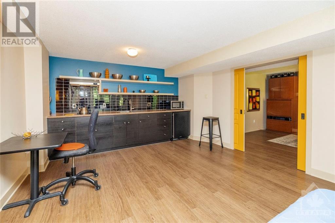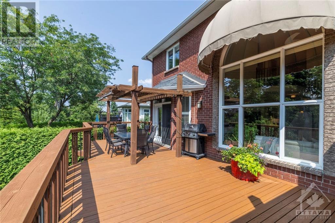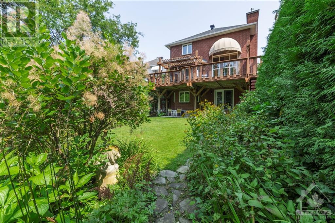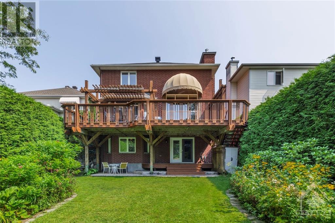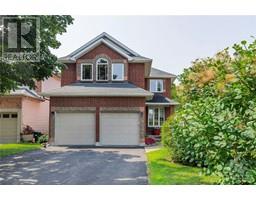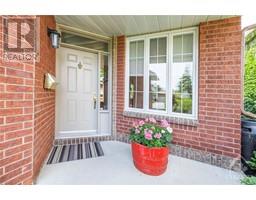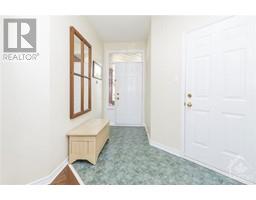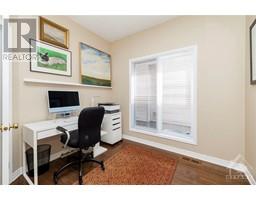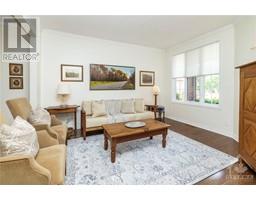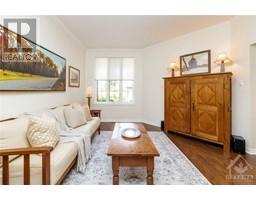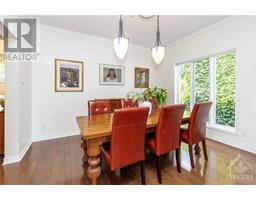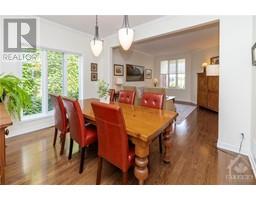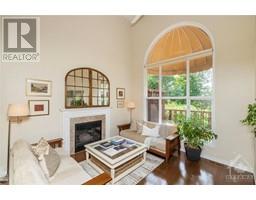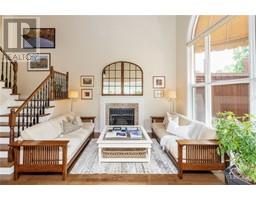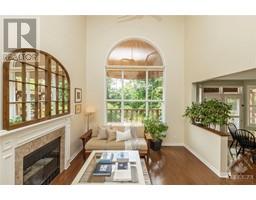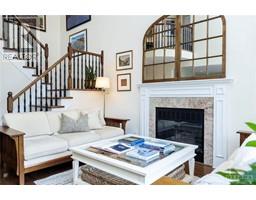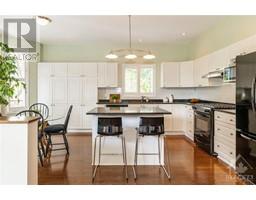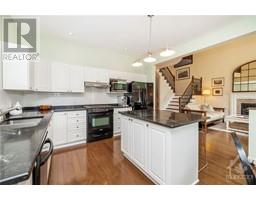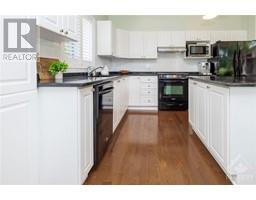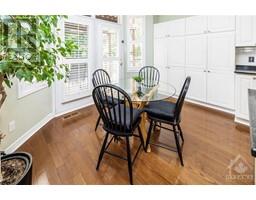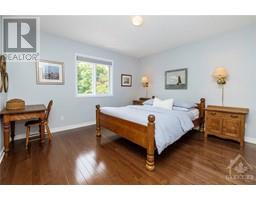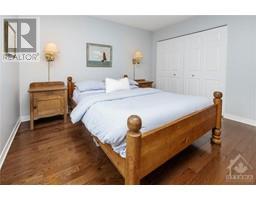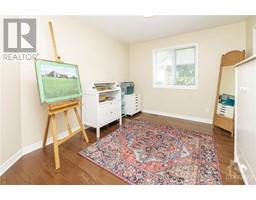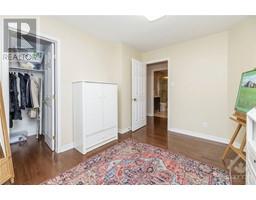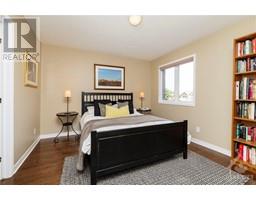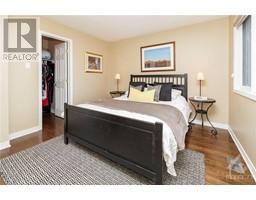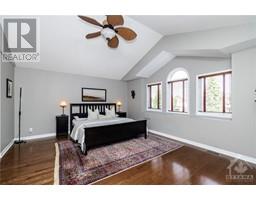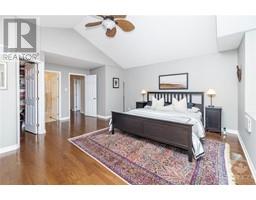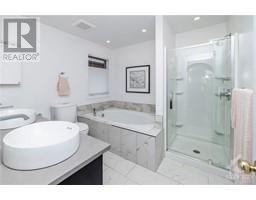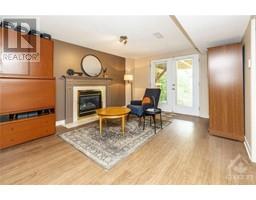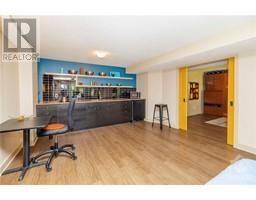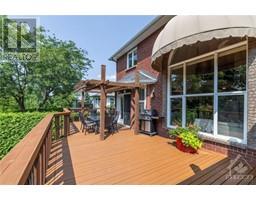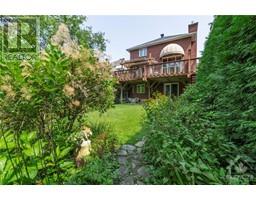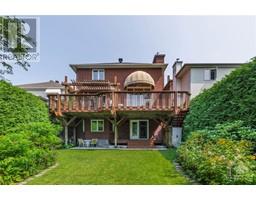88 Malhotra Court Ottawa, Ontario K1V 1K2
$1,178,888
You can find well being here, where beyond the tree-lined backyard, your only neighbour is a river. Privacy, light, and nature rule. And the architects succeeded in amplifying nature’s presence. There’s a full-length two-tier deck for outdoor living. A soaring Palladian window fills the open-style family room and California kitchen with light and views. Life flows easily too, with smart family-friendly features. There’s a full walk in closet at the entry foyer plus entry-close home office and nearby powder room. Formal living and dining rooms stand by for entertaining. Climb the feature stairway to find a gorgeous principle bedroom with vaulted ceilings, walk-in, plus refined ensuite. Imagine relaxing here. Downstairs there’s a bright fully-equipped nanny suite with private garden access. A rare fabulous family home in a friendly city community, plus nature, lifestyle and privacy. Plan your appointment today. (id:35885)
Open House
This property has open houses!
2:00 pm
Ends at:4:00 pm
Property Details
| MLS® Number | 1403315 |
| Property Type | Single Family |
| Neigbourhood | Quinterra |
| Amenities Near By | Airport, Golf Nearby, Recreation Nearby |
| Community Features | Family Oriented |
| Features | Cul-de-sac, Park Setting, Balcony |
| Parking Space Total | 4 |
| Structure | Deck |
| View Type | River View |
Building
| Bathroom Total | 4 |
| Bedrooms Above Ground | 4 |
| Bedrooms Total | 4 |
| Appliances | Refrigerator, Dishwasher, Microwave, Stove |
| Basement Development | Finished |
| Basement Type | Full (finished) |
| Constructed Date | 1996 |
| Construction Style Attachment | Detached |
| Cooling Type | Central Air Conditioning |
| Exterior Finish | Brick |
| Fireplace Present | Yes |
| Fireplace Total | 2 |
| Flooring Type | Wall-to-wall Carpet, Hardwood, Tile |
| Foundation Type | Poured Concrete |
| Half Bath Total | 1 |
| Heating Fuel | Natural Gas |
| Heating Type | Forced Air |
| Stories Total | 2 |
| Type | House |
| Utility Water | Municipal Water |
Parking
| Attached Garage | |
| Surfaced |
Land
| Acreage | No |
| Land Amenities | Airport, Golf Nearby, Recreation Nearby |
| Landscape Features | Land / Yard Lined With Hedges |
| Sewer | Municipal Sewage System |
| Size Depth | 140 Ft ,10 In |
| Size Frontage | 40 Ft ,11 In |
| Size Irregular | 40.88 Ft X 140.85 Ft |
| Size Total Text | 40.88 Ft X 140.85 Ft |
| Zoning Description | Residential |
Rooms
| Level | Type | Length | Width | Dimensions |
|---|---|---|---|---|
| Second Level | Primary Bedroom | 19'0" x 16'6" | ||
| Second Level | 5pc Ensuite Bath | Measurements not available | ||
| Second Level | Other | Measurements not available | ||
| Second Level | Bedroom | 12'0" x 10'5" | ||
| Second Level | Bedroom | 11'9" x 11'3" | ||
| Second Level | Bedroom | 11'6" x 9'3" | ||
| Second Level | Full Bathroom | Measurements not available | ||
| Second Level | Laundry Room | Measurements not available | ||
| Lower Level | Recreation Room | 23'0" x 17'0" | ||
| Lower Level | 4pc Bathroom | 13'3" x 7'11" | ||
| Main Level | Foyer | 8'0" x 6'0" | ||
| Main Level | Den | 9'9" x 8'8" | ||
| Main Level | Family Room | 13'9" x 13'0" | ||
| Main Level | Dining Room | 12'4" x 10'0" | ||
| Main Level | Living Room/fireplace | 14'0" x 12'9" | ||
| Main Level | Kitchen | 13'3" x 13'0" | ||
| Main Level | Eating Area | 11'6" x 8'1" | ||
| Main Level | Partial Bathroom | Measurements not available |
https://www.realtor.ca/real-estate/27326329/88-malhotra-court-ottawa-quinterra
Interested?
Contact us for more information

