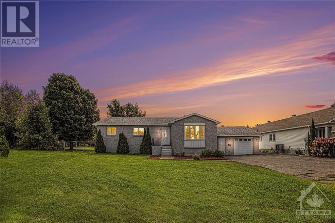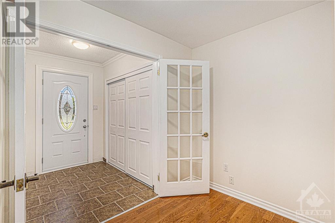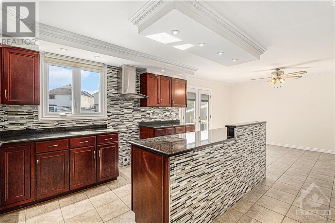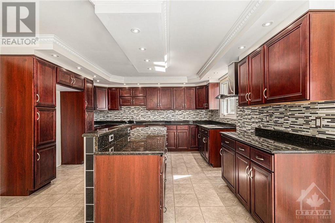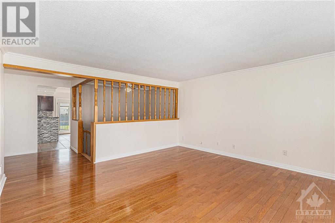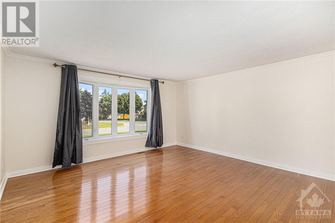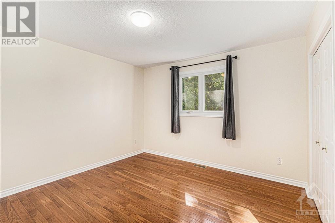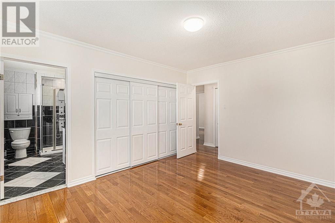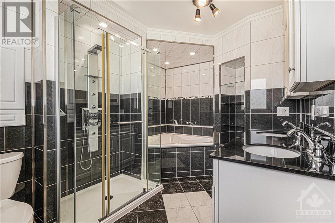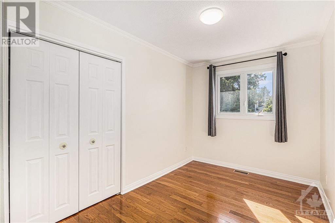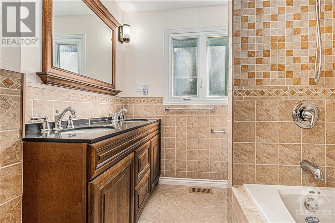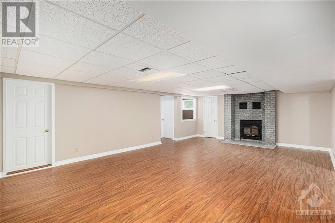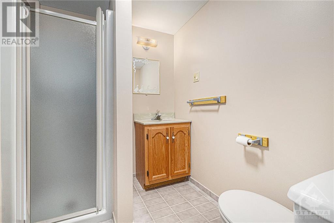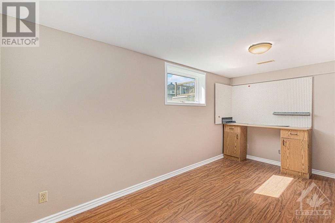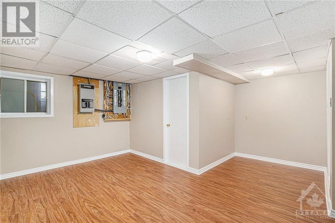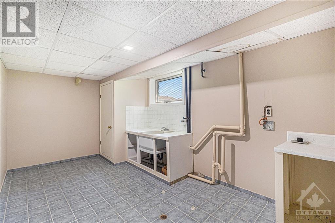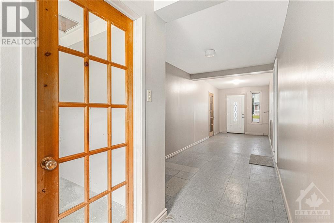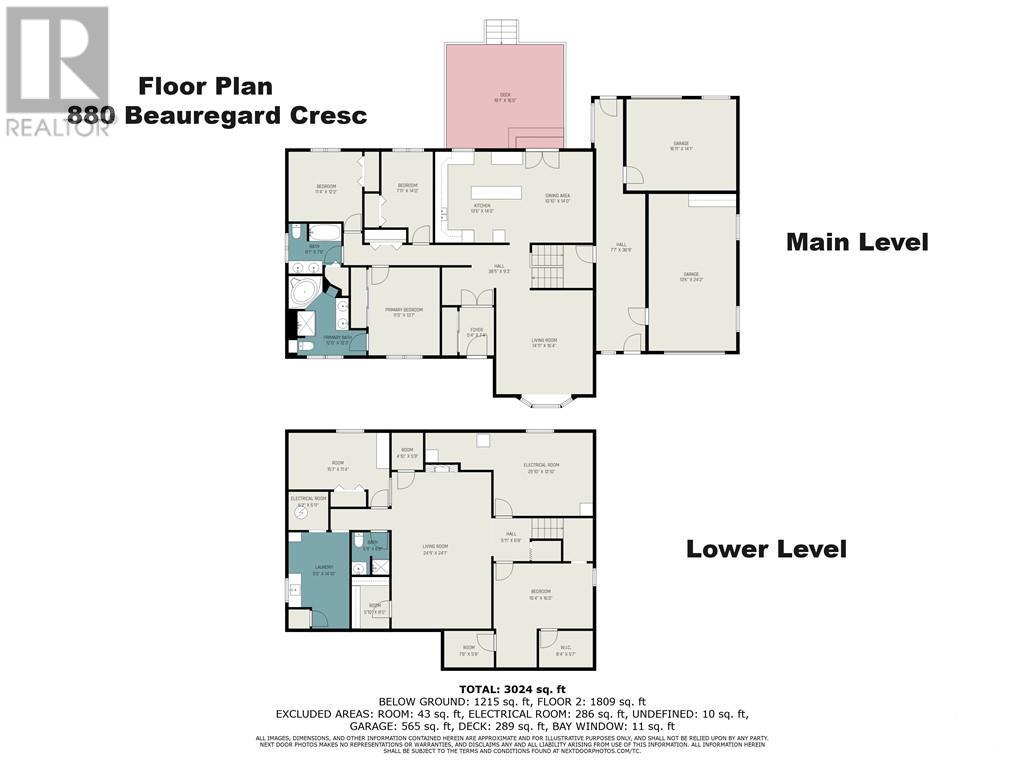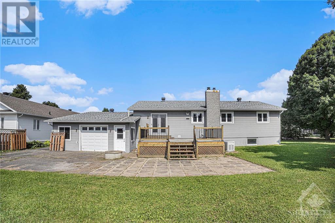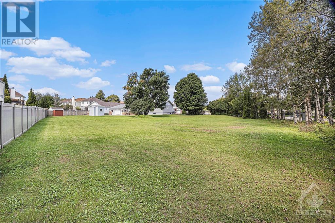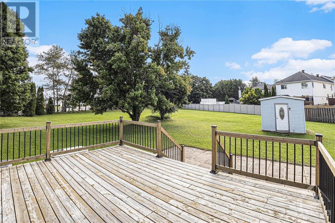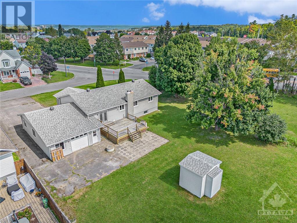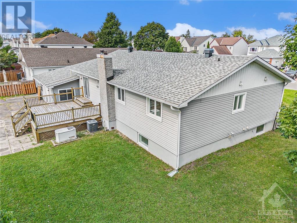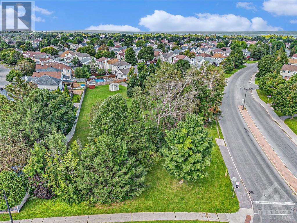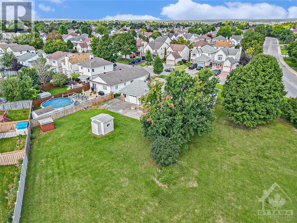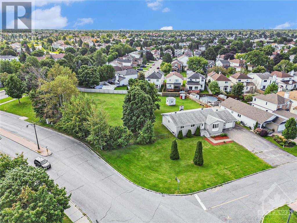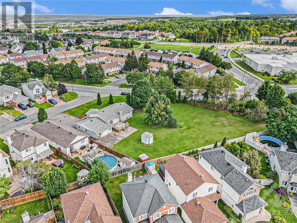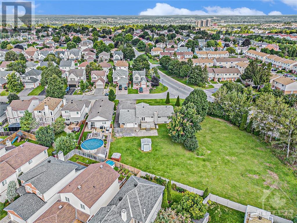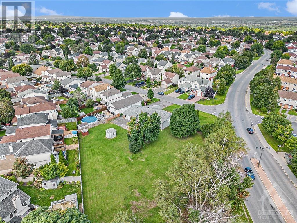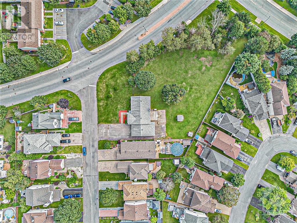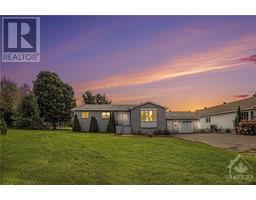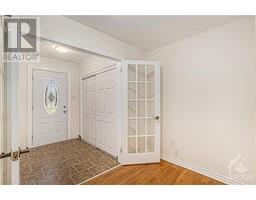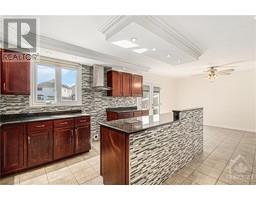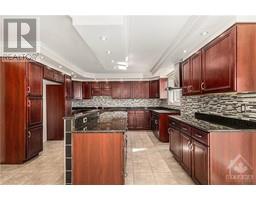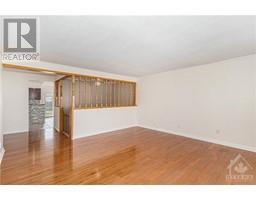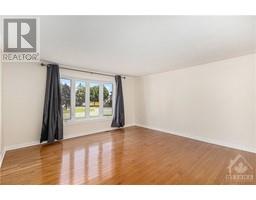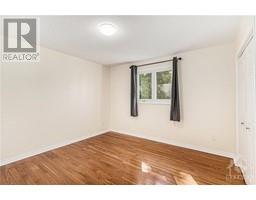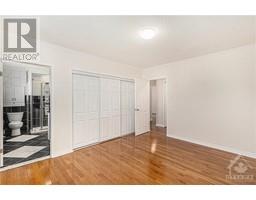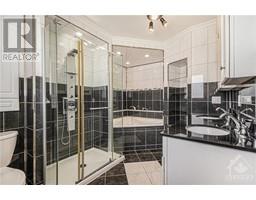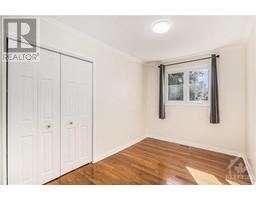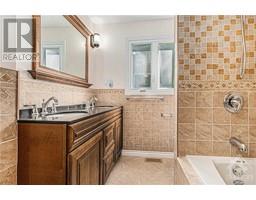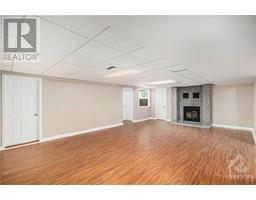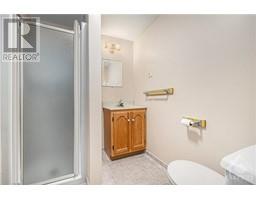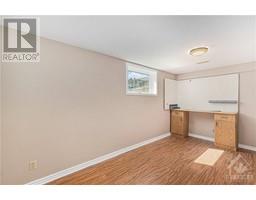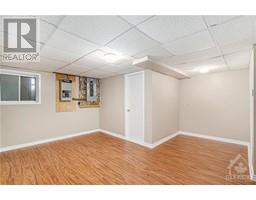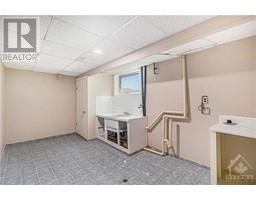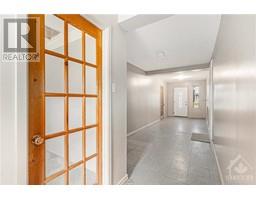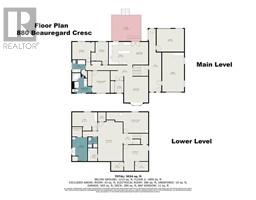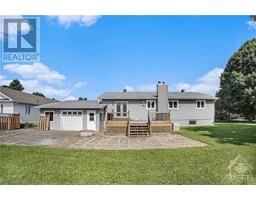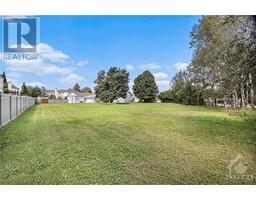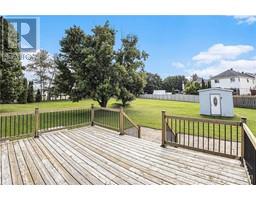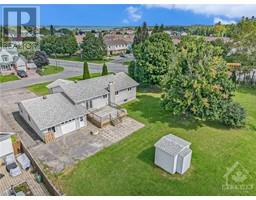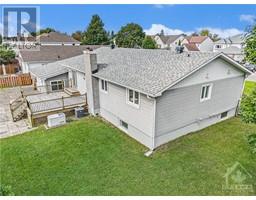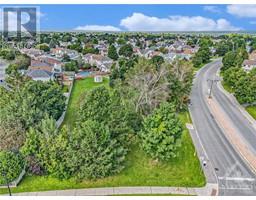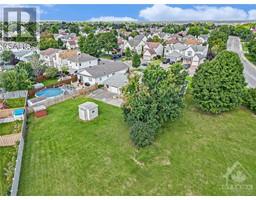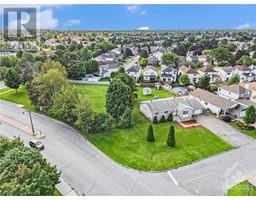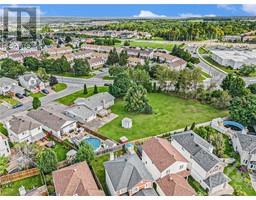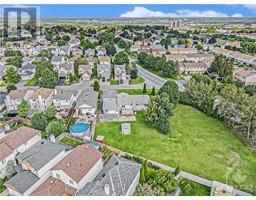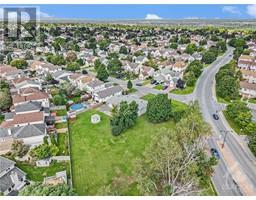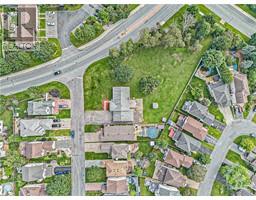5 Bedroom
3 Bathroom
Bungalow
Fireplace
Central Air Conditioning
Forced Air
Landscaped
$1,000,000
ATTENTION ALL DEVELOPERS!! Opportunity knocks in Orleans' Prime Location! Oversized & upgraded 5 bdrm bungalow, sitting on a 0.84 acre lot, across the street from commercial space and only 1km away from future LRT station. This lovely turn-Key home connects to an oversized insulated garage. Main floor: Gleaming hardwood, gourmet kitchen ('23) w/granite & coffered ceiling, oversized livingrm, 3 bdrms & 2 full upgraded bathrms. Lower lever: Laminated floors in large rec room and 2 bedrooms (possibly a 3rd). Full bathrm, clean & bright laundry room & ample storage. This home is equipped with a "Generac" stand-by power generator. There is a functional Artesian Well for non-potable water. Alternatively, you may remove the house and develop up to 42 units. (Also listed in LOTS under MLS # 1408805) AS PER FORM 244, NO CONVEYANCE OF OFFERS UNTIL 6pm on SEPT 13th, 2024. (id:35885)
Property Details
|
MLS® Number
|
1400211 |
|
Property Type
|
Single Family |
|
Neigbourhood
|
Fallingbrook |
|
Amenities Near By
|
Public Transit, Shopping |
|
Community Features
|
Family Oriented |
|
Parking Space Total
|
15 |
Building
|
Bathroom Total
|
3 |
|
Bedrooms Above Ground
|
3 |
|
Bedrooms Below Ground
|
2 |
|
Bedrooms Total
|
5 |
|
Architectural Style
|
Bungalow |
|
Basement Development
|
Finished |
|
Basement Type
|
Full (finished) |
|
Constructed Date
|
1975 |
|
Construction Style Attachment
|
Detached |
|
Cooling Type
|
Central Air Conditioning |
|
Exterior Finish
|
Brick |
|
Fireplace Present
|
Yes |
|
Fireplace Total
|
1 |
|
Flooring Type
|
Hardwood, Laminate, Ceramic |
|
Foundation Type
|
Poured Concrete |
|
Heating Fuel
|
Natural Gas |
|
Heating Type
|
Forced Air |
|
Stories Total
|
1 |
|
Type
|
House |
|
Utility Water
|
Municipal Water |
Parking
Land
|
Acreage
|
No |
|
Land Amenities
|
Public Transit, Shopping |
|
Landscape Features
|
Landscaped |
|
Sewer
|
Municipal Sewage System |
|
Size Frontage
|
111 Ft ,3 In |
|
Size Irregular
|
0.84 |
|
Size Total
|
0.84 Ac |
|
Size Total Text
|
0.84 Ac |
|
Zoning Description
|
Residential |
Rooms
| Level |
Type |
Length |
Width |
Dimensions |
|
Lower Level |
Recreation Room |
|
|
24'9" x 24'1" |
|
Lower Level |
Bedroom |
|
|
16'0" x 15'4" |
|
Lower Level |
Bedroom |
|
|
15'7" x 11'4" |
|
Lower Level |
3pc Bathroom |
|
|
Measurements not available |
|
Lower Level |
Laundry Room |
|
|
Measurements not available |
|
Lower Level |
Utility Room |
|
|
Measurements not available |
|
Main Level |
Living Room |
|
|
16'4" x 14'11" |
|
Main Level |
Dining Room |
|
|
14'0" x 10'10" |
|
Main Level |
Kitchen |
|
|
14'0" x 13'6" |
|
Main Level |
Primary Bedroom |
|
|
13'7" x 11'0" |
|
Main Level |
Bedroom |
|
|
14'0" x 7'11" |
|
Main Level |
Bedroom |
|
|
12'2" x 11'4" |
|
Main Level |
5pc Ensuite Bath |
|
|
Measurements not available |
|
Main Level |
Full Bathroom |
|
|
Measurements not available |
https://www.realtor.ca/real-estate/27336354/880-beauregard-crescent-ottawa-fallingbrook

