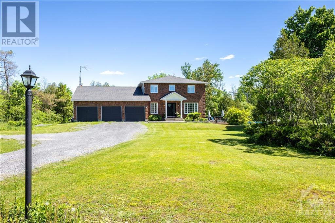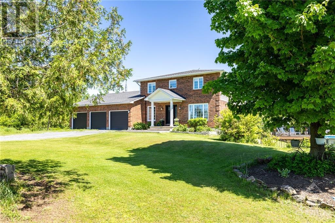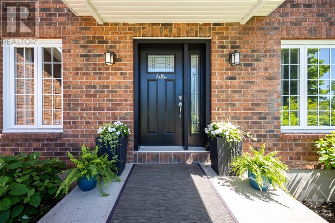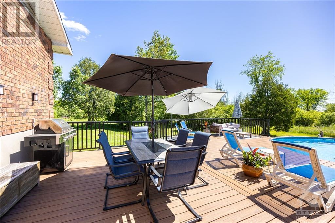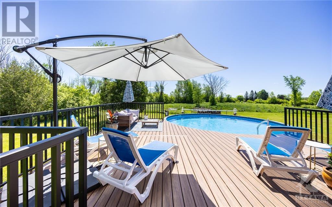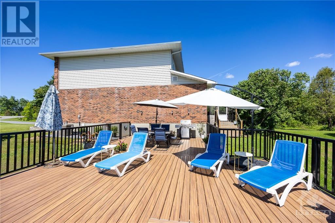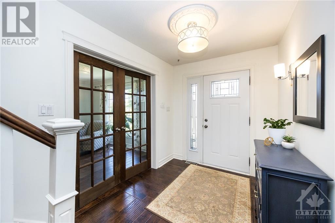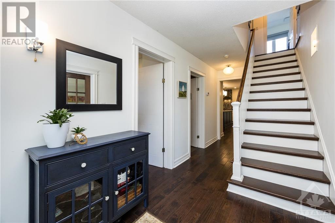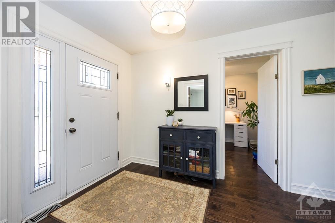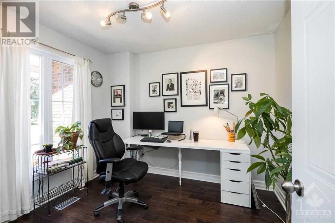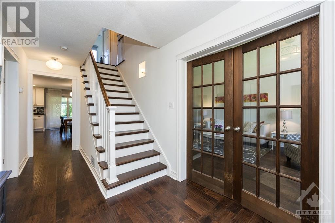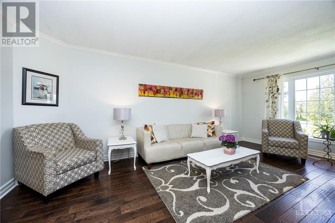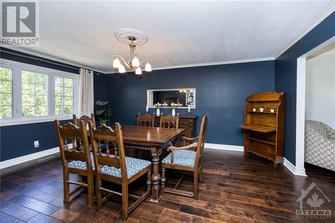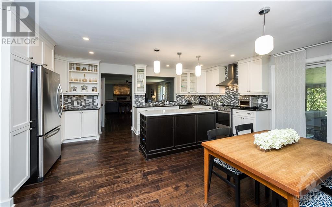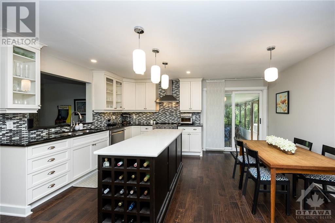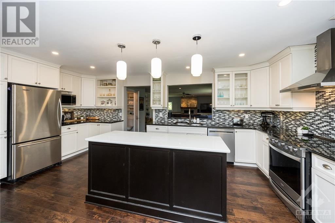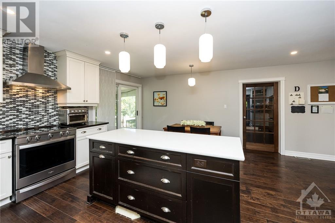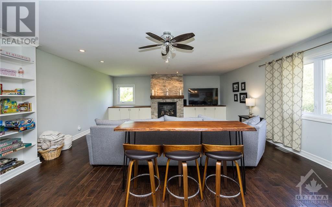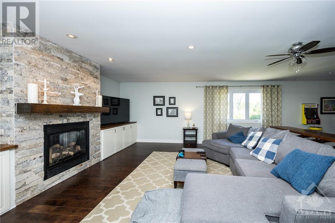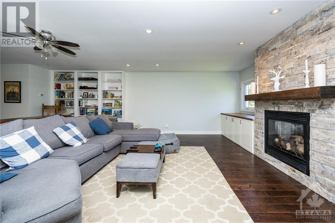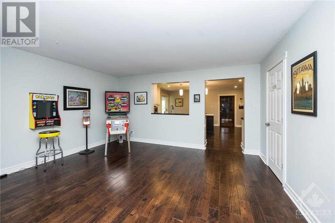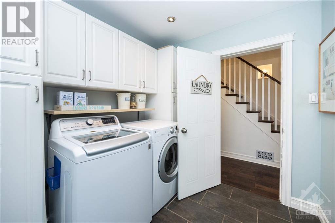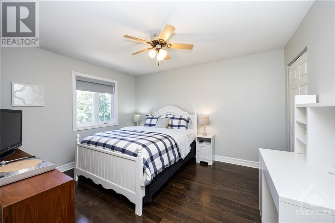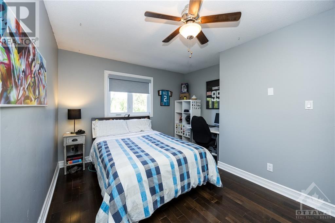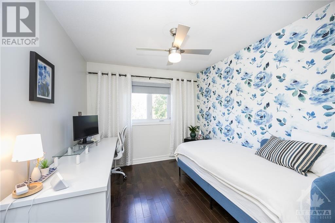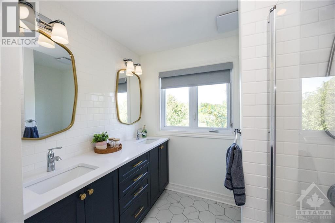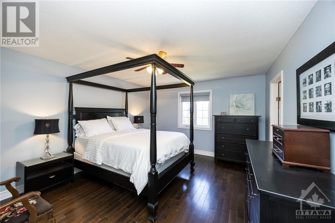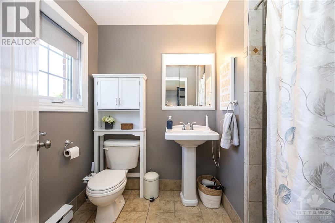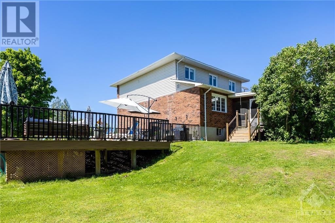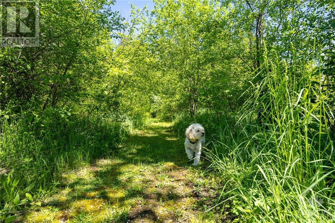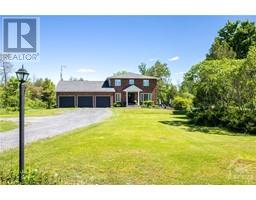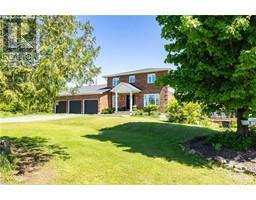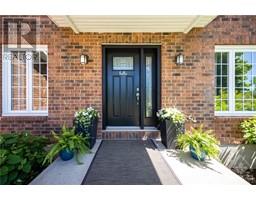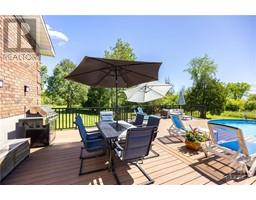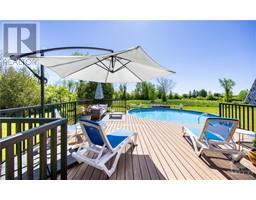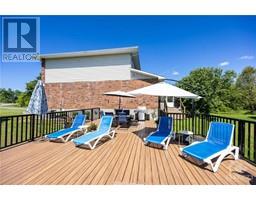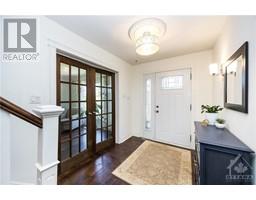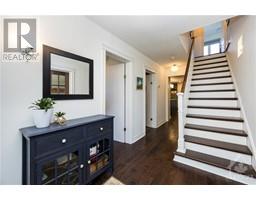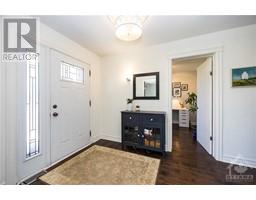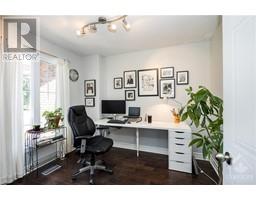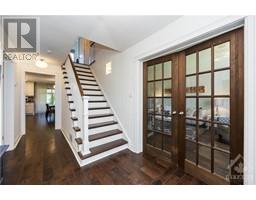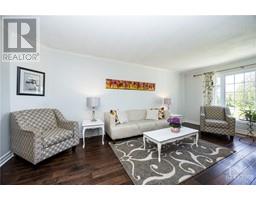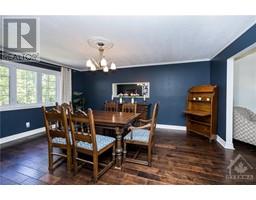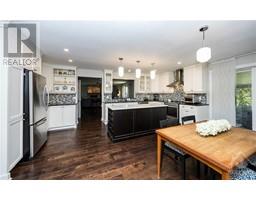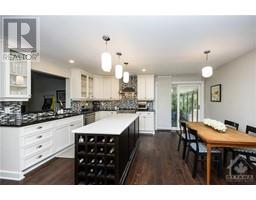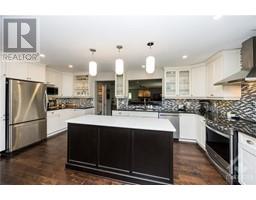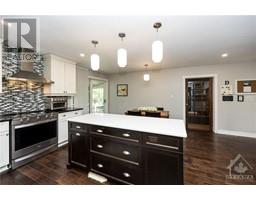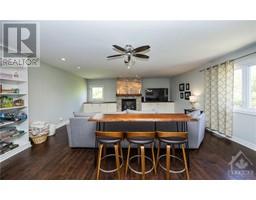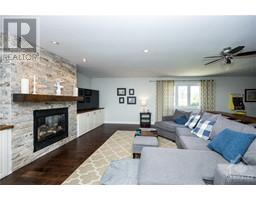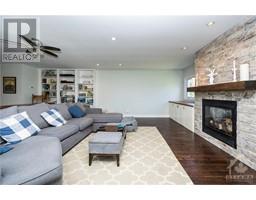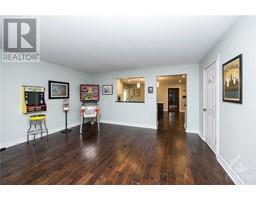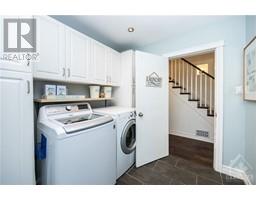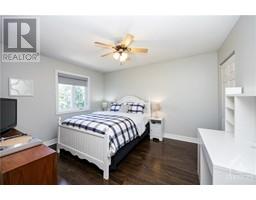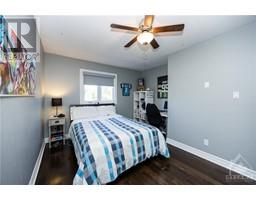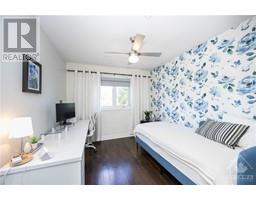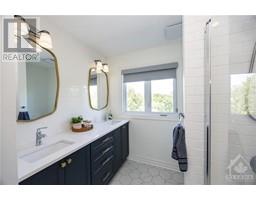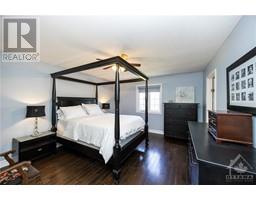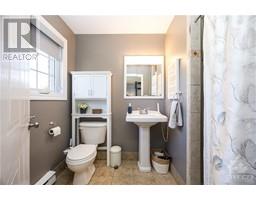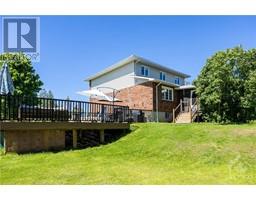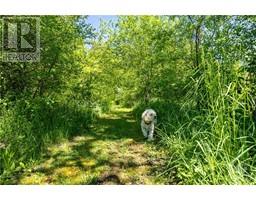4 Bedroom
3 Bathroom
Fireplace
Above Ground Pool
Central Air Conditioning
Forced Air
Acreage
$970,000
Country living at it's finest. Ever dream of having space to roam, perhaps a few farm animals all with a beautiful home. Well you have arrived. At almost 8 acres this home checks off a lot of boxes. Located 5 minutes to Carleton Place this handsome centre hall plan home has the room you have been seeking. Living, Dining, Family Rooms & the Kitchen all graciously sized. The entertaining options are endless. Hand scraped rich hardwood floors, gourmet kitchen renovation & family room large enough to host a dance. A main floor laundry & home office round out your main floor. Four good sized bedrooms complete with primary ensuite & recently renovated main bath. Outside there is room to breathe, relax on your porch hammock & enjoy nature. A sun-soaked deck overlooks your pool perfect for a refreshing dip. At days end park your toys & vehicles in your oversized 3 car garage. Welcome to the country...welcome home. (id:35885)
Property Details
|
MLS® Number
|
1394482 |
|
Property Type
|
Single Family |
|
Neigbourhood
|
Beckwith |
|
Amenities Near By
|
Recreation Nearby, Shopping |
|
Communication Type
|
Internet Access |
|
Features
|
Acreage, Treed, Farm Setting |
|
Parking Space Total
|
20 |
|
Pool Type
|
Above Ground Pool |
|
Storage Type
|
Storage Shed |
|
Structure
|
Deck |
Building
|
Bathroom Total
|
3 |
|
Bedrooms Above Ground
|
4 |
|
Bedrooms Total
|
4 |
|
Appliances
|
Refrigerator, Dishwasher, Dryer, Hood Fan, Stove, Washer, Blinds |
|
Basement Development
|
Unfinished |
|
Basement Type
|
Full (unfinished) |
|
Constructed Date
|
1991 |
|
Construction Style Attachment
|
Detached |
|
Cooling Type
|
Central Air Conditioning |
|
Exterior Finish
|
Brick, Siding |
|
Fireplace Present
|
Yes |
|
Fireplace Total
|
1 |
|
Flooring Type
|
Hardwood |
|
Foundation Type
|
Block |
|
Half Bath Total
|
1 |
|
Heating Fuel
|
Oil |
|
Heating Type
|
Forced Air |
|
Stories Total
|
2 |
|
Type
|
House |
|
Utility Water
|
Drilled Well |
Parking
|
Attached Garage
|
|
|
Inside Entry
|
|
|
Oversize
|
|
|
Gravel
|
|
Land
|
Access Type
|
Highway Access |
|
Acreage
|
Yes |
|
Land Amenities
|
Recreation Nearby, Shopping |
|
Size Depth
|
388 Ft |
|
Size Frontage
|
903 Ft |
|
Size Irregular
|
7.82 |
|
Size Total
|
7.82 Ac |
|
Size Total Text
|
7.82 Ac |
|
Zoning Description
|
Ru |
Rooms
| Level |
Type |
Length |
Width |
Dimensions |
|
Second Level |
Primary Bedroom |
|
|
15'2" x 12'9" |
|
Second Level |
3pc Ensuite Bath |
|
|
9'2" x 5'4" |
|
Second Level |
Bedroom |
|
|
15'2" x 12'5" |
|
Second Level |
Bedroom |
|
|
14'1" x 11'2" |
|
Second Level |
Bedroom |
|
|
13'0" x 9'3" |
|
Second Level |
4pc Bathroom |
|
|
8'2" x 7'11" |
|
Main Level |
Living Room |
|
|
19'6" x 12'7" |
|
Main Level |
Dining Room |
|
|
17'5" x 12'7" |
|
Main Level |
Kitchen |
|
|
19'1" x 9'4" |
|
Main Level |
Eating Area |
|
|
19'1" x 7'0" |
|
Main Level |
Family Room |
|
|
31'2" x 19'0" |
|
Main Level |
Office |
|
|
9'11" x 8'10" |
|
Main Level |
Foyer |
|
|
9'4" x 6'10" |
|
Main Level |
2pc Bathroom |
|
|
6'8" x 3'2" |
|
Main Level |
Laundry Room |
|
|
8'10" x 7'7" |
|
Main Level |
Porch |
|
|
Measurements not available |
|
Main Level |
Other |
|
|
31'3" x 24'8" |
https://www.realtor.ca/real-estate/26963764/8842-highway-15-highway-carleton-place-beckwith

