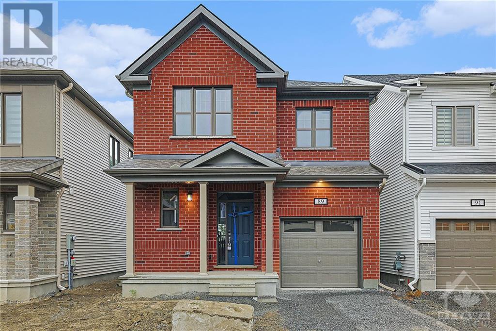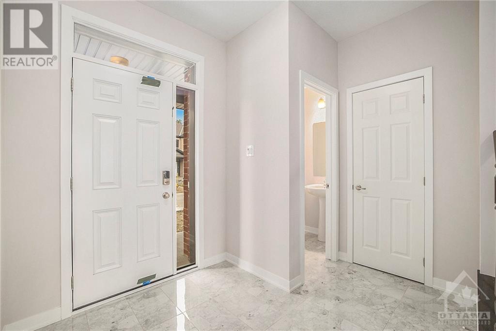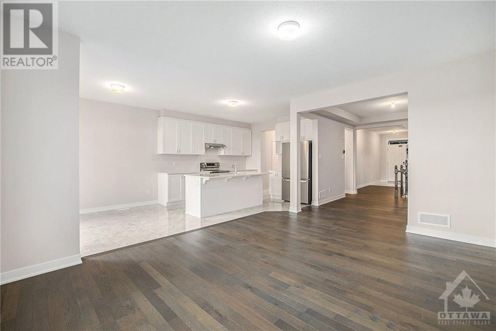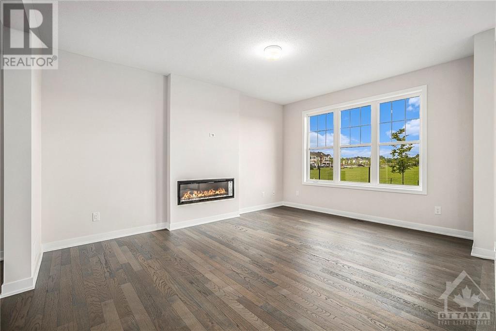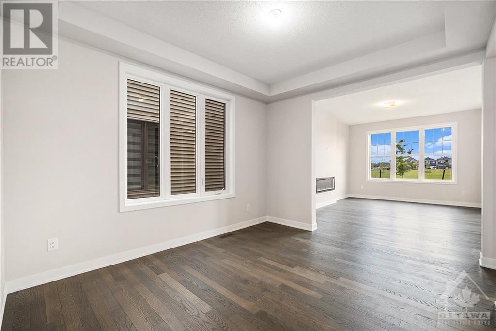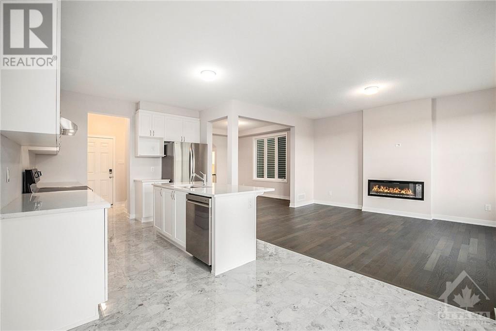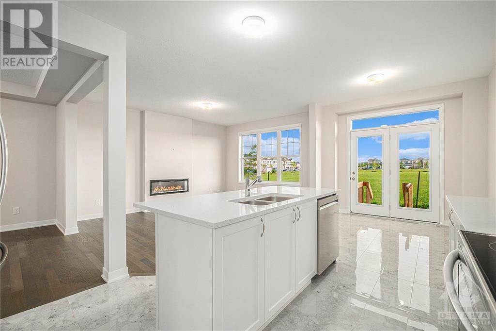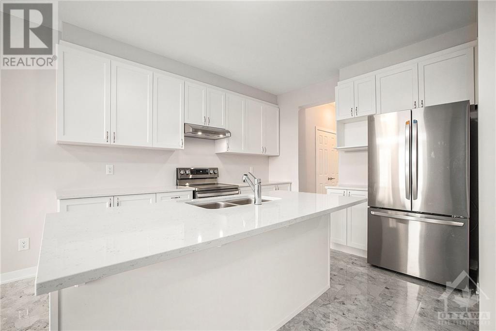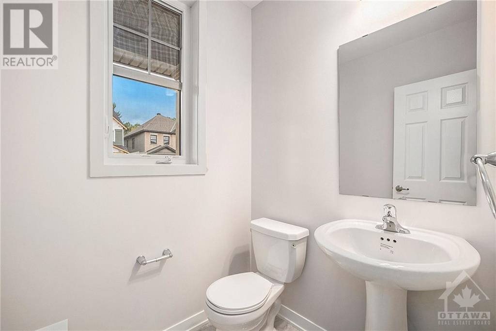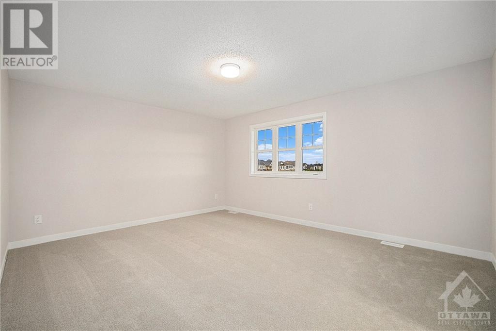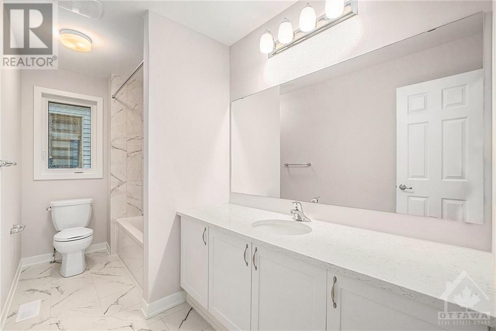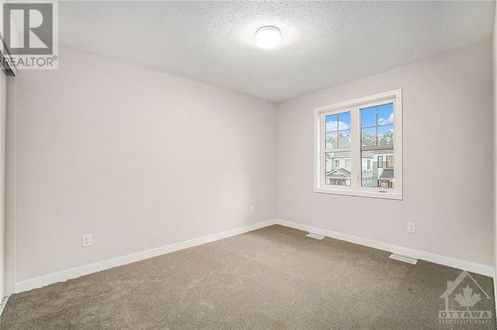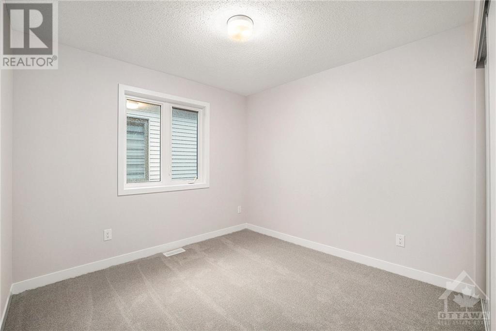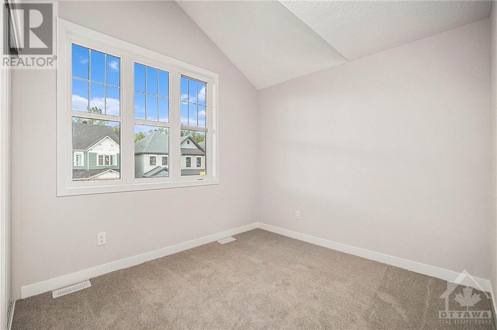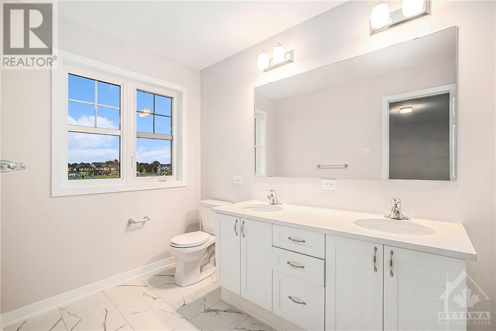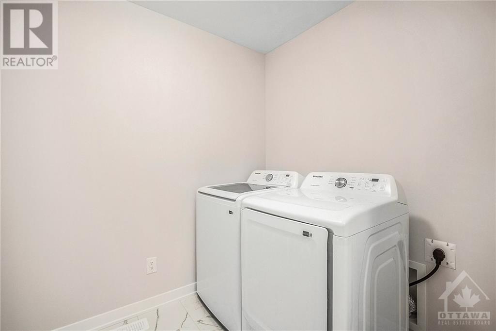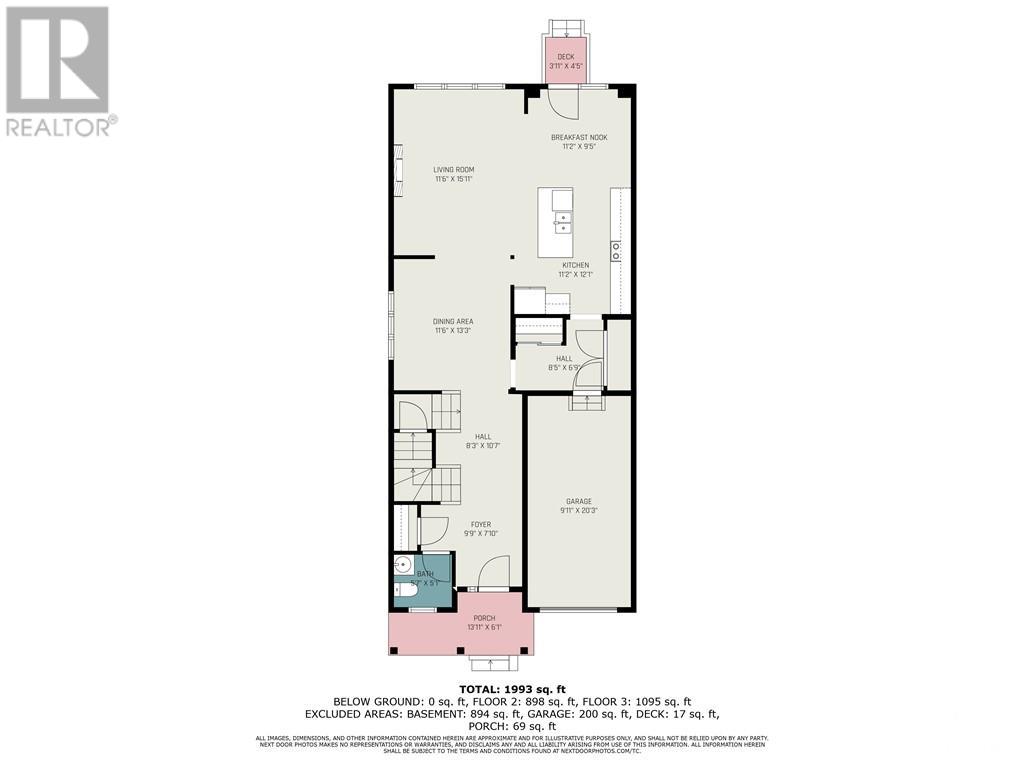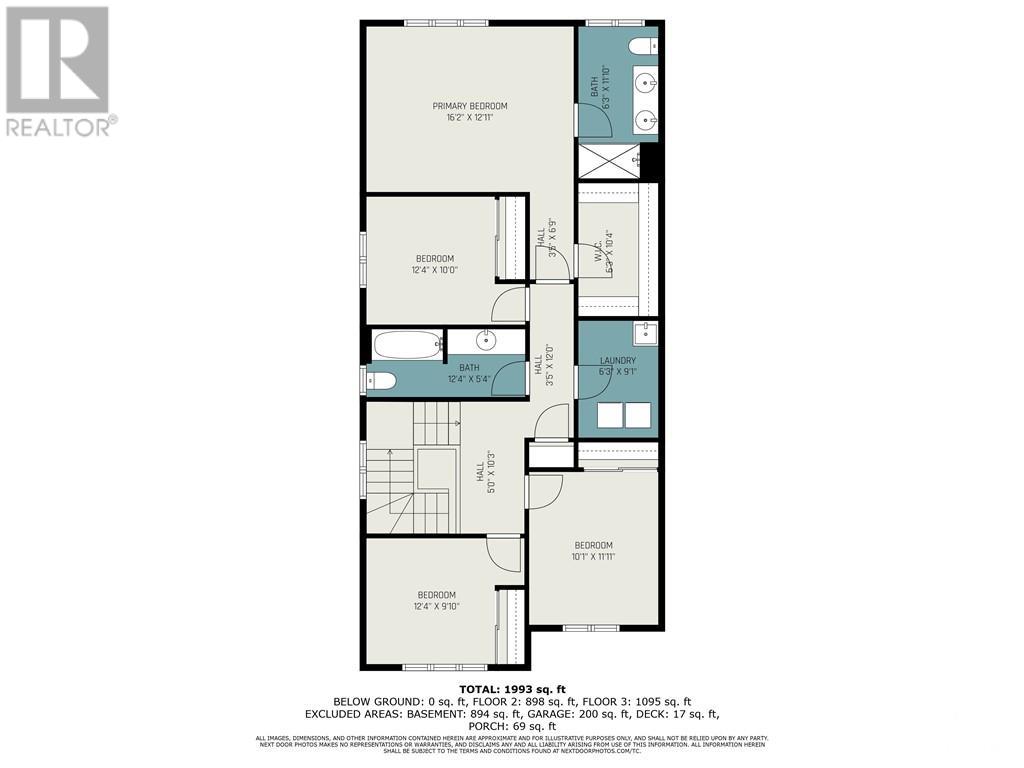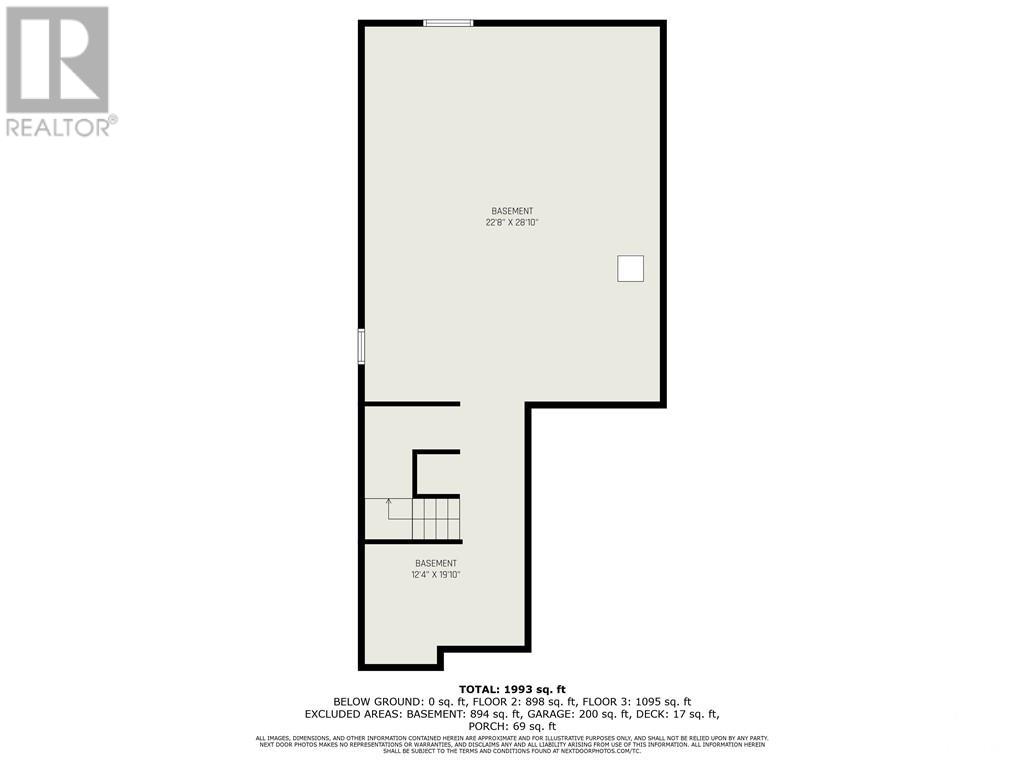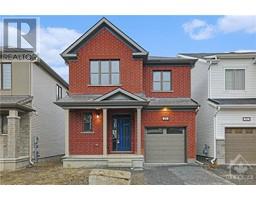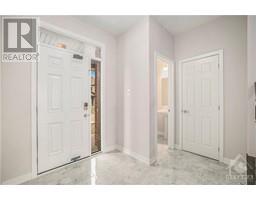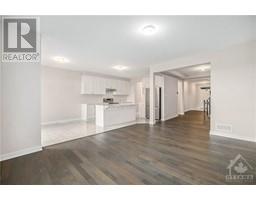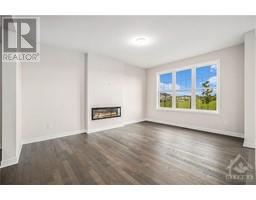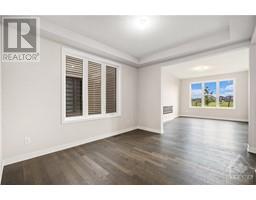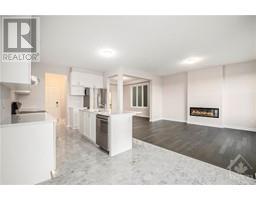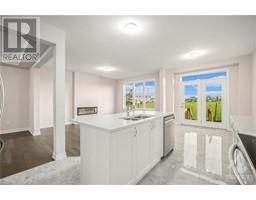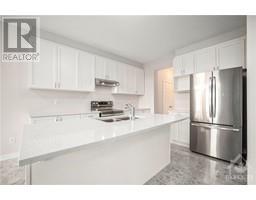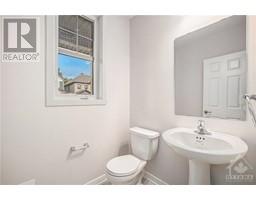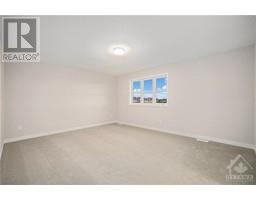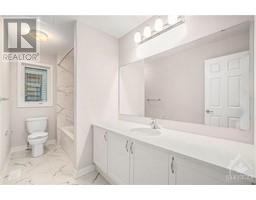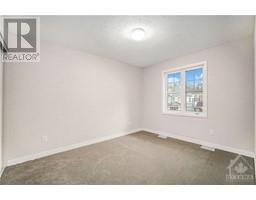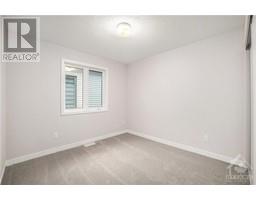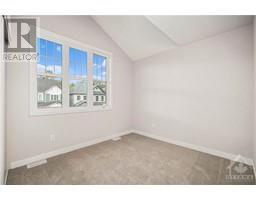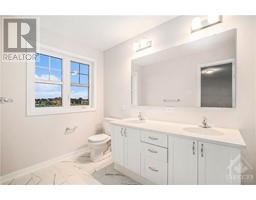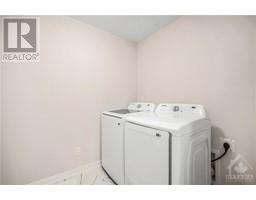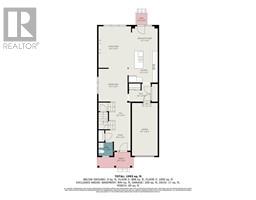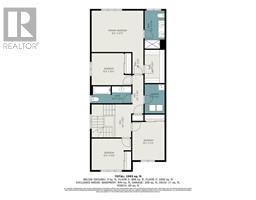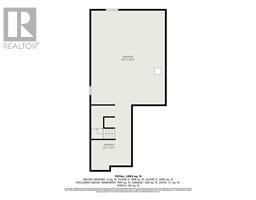4 Bedroom
3 Bathroom
Central Air Conditioning
Forced Air
$3,000 Monthly
Welcome to Richmond Meadows in the Village of Richmond, This BRAND NEW 4-bedroom, 2-full bath, 1-half bath detached home awaits. Situated on a PREMIUM LOT with NO REAR NEIGHBOURS, it backs onto a LARGE PARK, offering a serene setting for your family. The main floor impresses with 9 foot ceilings throughout, coffered ceilings in the dining area, and an open concept living/dining space. The kitchen is a chef's kiss with taller upper cabinets, an island with quartz counters and breakfast bar, and an eat-in area. A mudroom and inside access to the 1-car garage add convenience. Th spacious living room features hardwood floors, a cozy electric fireplace, and large windows bathing the space in natural light. Upstairs, hardwood stairs lead to the second level which includes the primary bedroom with ensuite featuring a glass shower enclosure, double sinks, & a oversized walk-in closet. 3 additional bedrooms, a laundry room, & another full bath complete this level. Available Imminently! (id:35885)
Property Details
|
MLS® Number
|
1404287 |
|
Property Type
|
Single Family |
|
Neigbourhood
|
Richmond Meadows |
|
Amenities Near By
|
Golf Nearby |
|
Communication Type
|
Internet Access |
|
Parking Space Total
|
2 |
Building
|
Bathroom Total
|
3 |
|
Bedrooms Above Ground
|
4 |
|
Bedrooms Total
|
4 |
|
Amenities
|
Laundry - In Suite |
|
Appliances
|
Refrigerator, Dishwasher, Dryer, Stove, Washer |
|
Basement Development
|
Unfinished |
|
Basement Type
|
Full (unfinished) |
|
Constructed Date
|
2024 |
|
Construction Style Attachment
|
Detached |
|
Cooling Type
|
Central Air Conditioning |
|
Exterior Finish
|
Brick, Concrete |
|
Flooring Type
|
Wall-to-wall Carpet, Mixed Flooring, Hardwood |
|
Half Bath Total
|
1 |
|
Heating Fuel
|
Natural Gas |
|
Heating Type
|
Forced Air |
|
Stories Total
|
2 |
|
Type
|
House |
|
Utility Water
|
Municipal Water |
Parking
Land
|
Acreage
|
No |
|
Land Amenities
|
Golf Nearby |
|
Sewer
|
Municipal Sewage System |
|
Size Irregular
|
* Ft X * Ft |
|
Size Total Text
|
* Ft X * Ft |
|
Zoning Description
|
Residential |
Rooms
| Level |
Type |
Length |
Width |
Dimensions |
|
Second Level |
Bedroom |
|
|
11'11" x 9'11" |
|
Second Level |
Bedroom |
|
|
11'11" x 9'11" |
|
Second Level |
Bedroom |
|
|
9'11" x 9'11" |
|
Second Level |
Primary Bedroom |
|
|
16'2" x 13'1" |
|
Main Level |
Kitchen |
|
|
9'8" x 8'10" |
|
Main Level |
Eating Area |
|
|
9'8" x 8'10" |
https://www.realtor.ca/real-estate/27215359/89-ash-green-avenue-richmond-richmond-meadows

