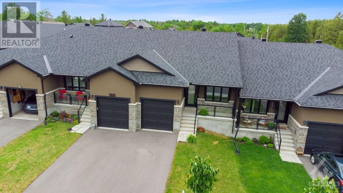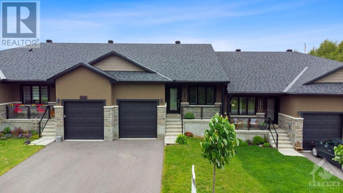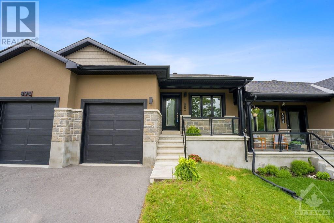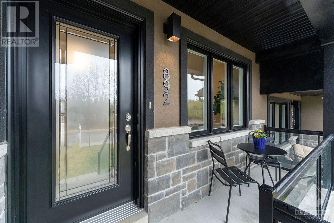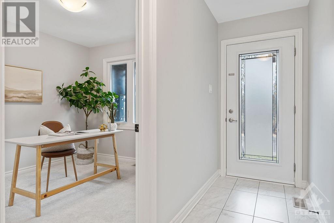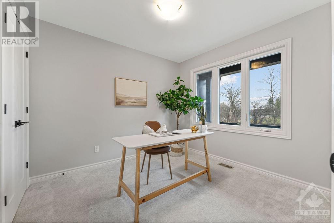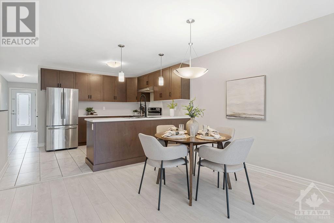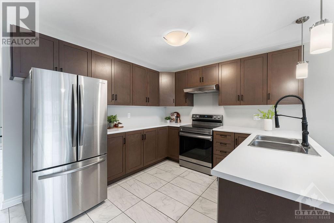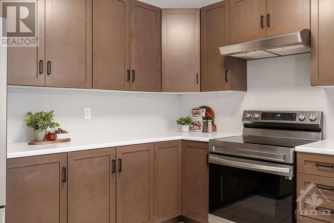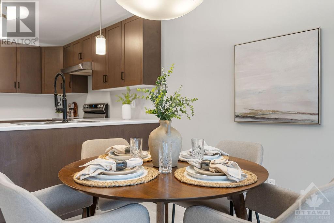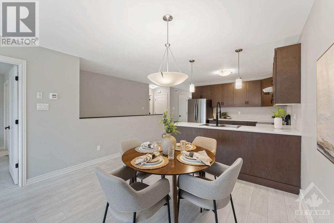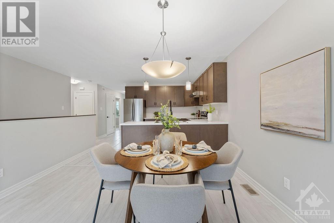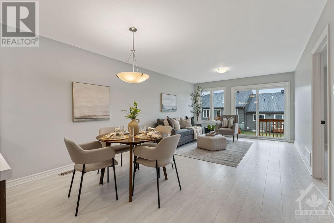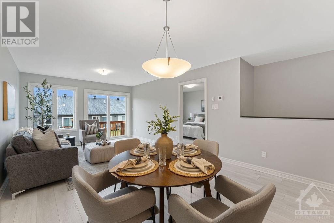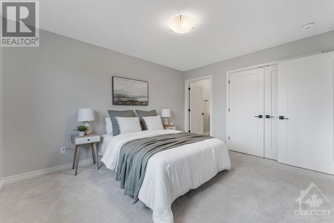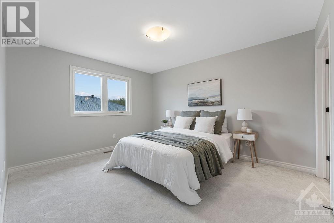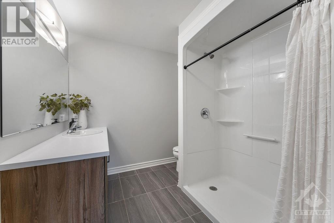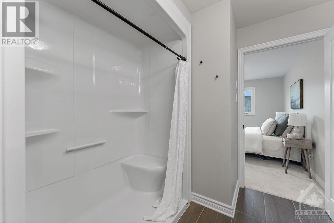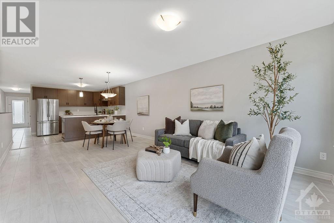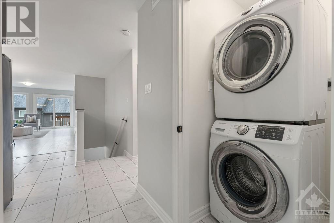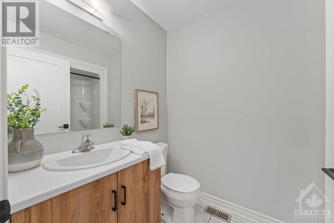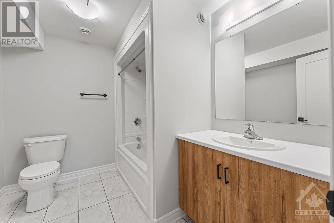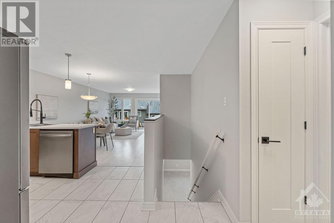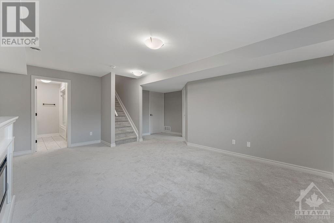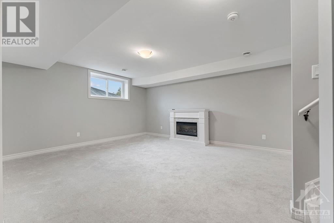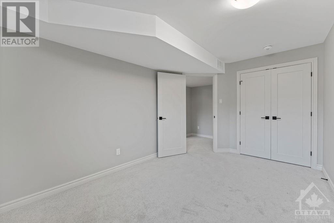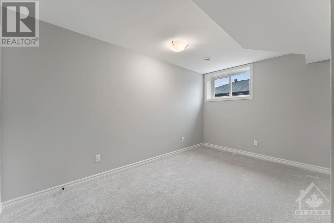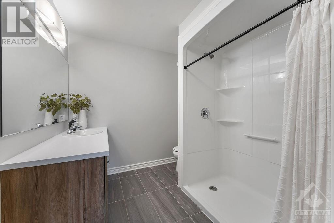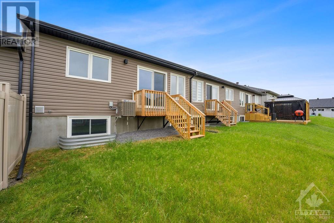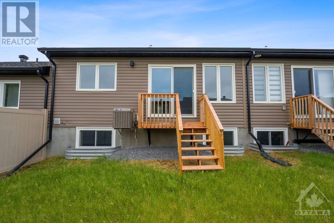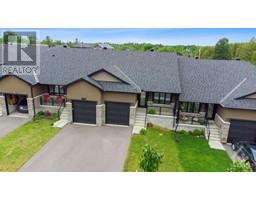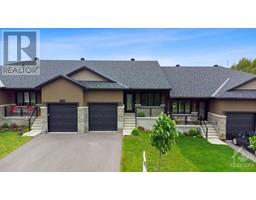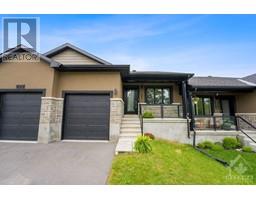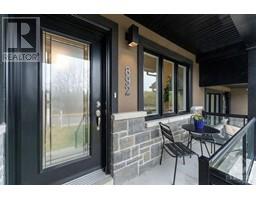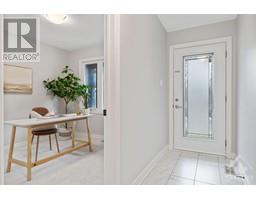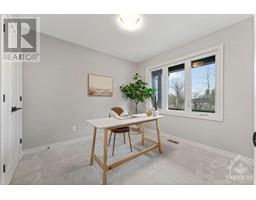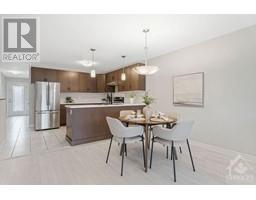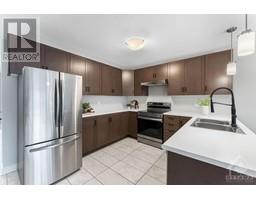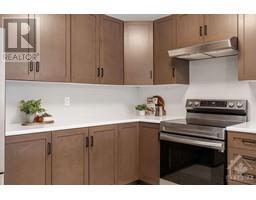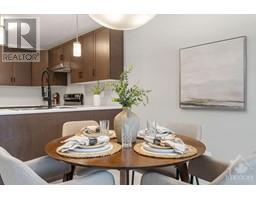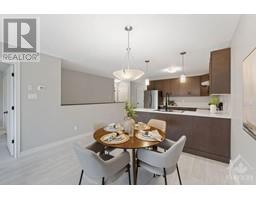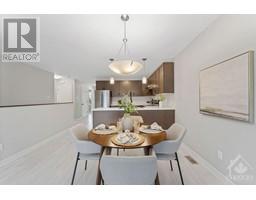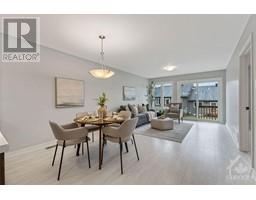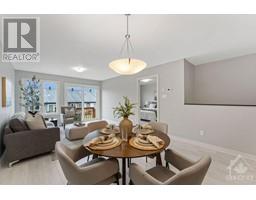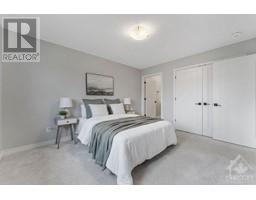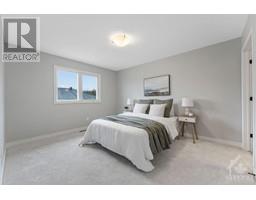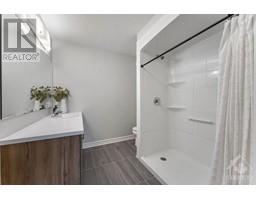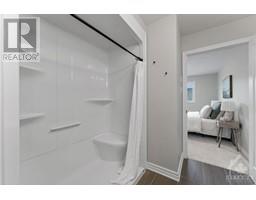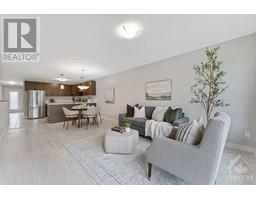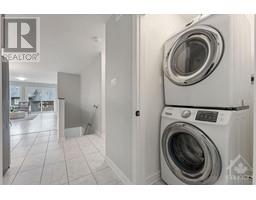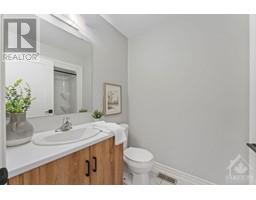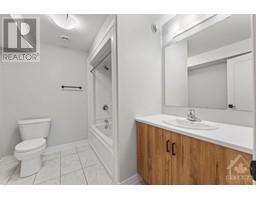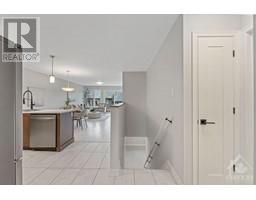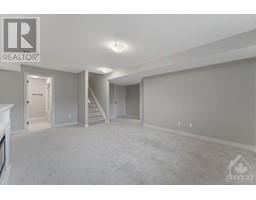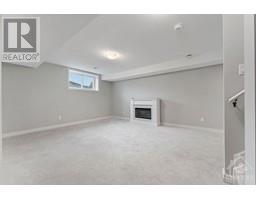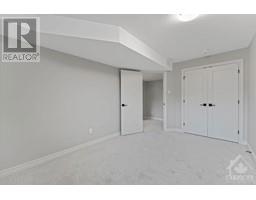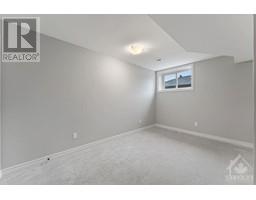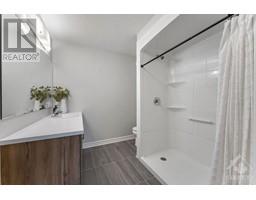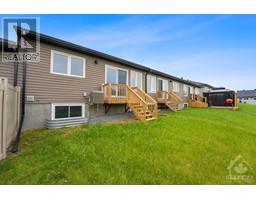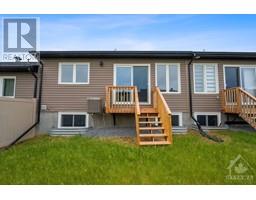3 Bedroom
3 Bathroom
Bungalow
Central Air Conditioning
Forced Air
$574,900
Welcome home! Just 20 mins to Kanata is this freshly painted, quality-built Neilcorp 3 bedroom, 3 full bathroom bungalow w/ garage in Almonte's wonderful Mill Run neighborhood - close to historic downtown, schools, shopping, parks, coffee shops & fun! A covered front porch greets you at the entryway w/ large white tile & past the front bedroom / office. The open-concept kitchen has tons of cabinets & counter space making it perfect for hosting as natural light fills the livingroom & its wide plank floors. The primary bedroom has its own 3pc ensuite bathroom retreat while an additional 3pc bathroom + main level laundry completes the main floor. The fully finished lower level offers excellent value! Perfect for movie nights or kids' play area. A spacious 3rd bedroom & 3pc bathroom both offer privacy & convenience downstairs. A huge unfinished utility room offers plenty of storage space. The back deck is perfect for BBQs & enjoying the afternoon sun. Join Almonte's lovely community today! (id:35885)
Property Details
|
MLS® Number
|
1401461 |
|
Property Type
|
Single Family |
|
Neigbourhood
|
Mill Run |
|
Amenities Near By
|
Golf Nearby, Shopping |
|
Communication Type
|
Internet Access |
|
Community Features
|
Family Oriented, School Bus |
|
Features
|
Automatic Garage Door Opener |
|
Parking Space Total
|
2 |
Building
|
Bathroom Total
|
3 |
|
Bedrooms Above Ground
|
2 |
|
Bedrooms Below Ground
|
1 |
|
Bedrooms Total
|
3 |
|
Appliances
|
Refrigerator, Dishwasher, Dryer, Hood Fan, Stove, Washer |
|
Architectural Style
|
Bungalow |
|
Basement Development
|
Finished |
|
Basement Type
|
Full (finished) |
|
Constructed Date
|
2021 |
|
Cooling Type
|
Central Air Conditioning |
|
Exterior Finish
|
Stone, Stucco |
|
Flooring Type
|
Wall-to-wall Carpet, Laminate, Tile |
|
Foundation Type
|
Poured Concrete |
|
Heating Fuel
|
Natural Gas |
|
Heating Type
|
Forced Air |
|
Stories Total
|
1 |
|
Type
|
Row / Townhouse |
|
Utility Water
|
Municipal Water |
Parking
Land
|
Acreage
|
No |
|
Land Amenities
|
Golf Nearby, Shopping |
|
Sewer
|
Municipal Sewage System |
|
Size Depth
|
107 Ft ,10 In |
|
Size Frontage
|
24 Ft ,7 In |
|
Size Irregular
|
24.61 Ft X 107.81 Ft |
|
Size Total Text
|
24.61 Ft X 107.81 Ft |
|
Zoning Description
|
Residential |
Rooms
| Level |
Type |
Length |
Width |
Dimensions |
|
Lower Level |
Bedroom |
|
|
13'7” x 9'4” |
|
Lower Level |
Recreation Room |
|
|
17'11” x 13'3” |
|
Lower Level |
Utility Room |
|
|
Measurements not available |
|
Main Level |
Kitchen |
|
|
12'9” x 10'0” |
|
Main Level |
3pc Ensuite Bath |
|
|
Measurements not available |
|
Main Level |
Living Room |
|
|
21'0” x 12'3” |
|
Main Level |
Bedroom |
|
|
9'10” x 9'2” |
|
Main Level |
Primary Bedroom |
|
|
13'5” x 11'5” |
|
Main Level |
3pc Bathroom |
|
|
Measurements not available |
https://www.realtor.ca/real-estate/27150113/892-reaume-street-almonte-mill-run

