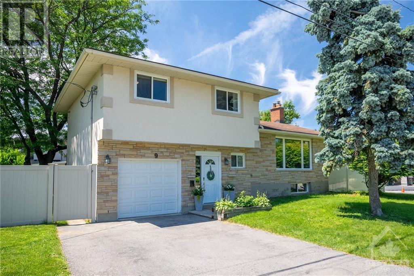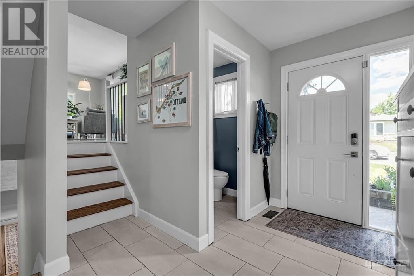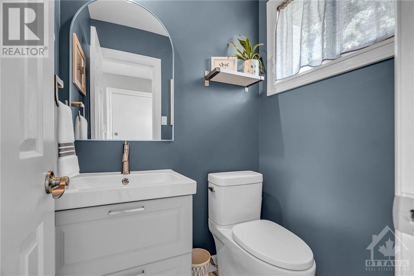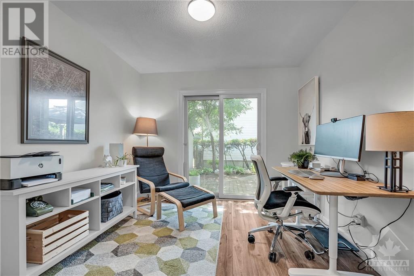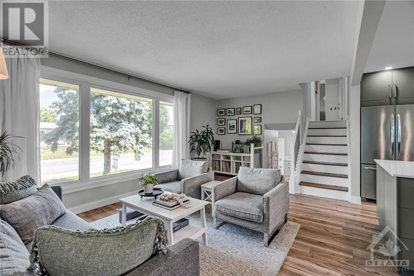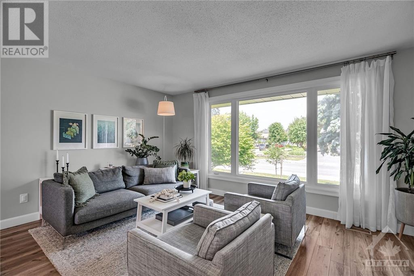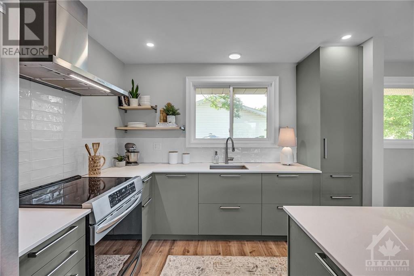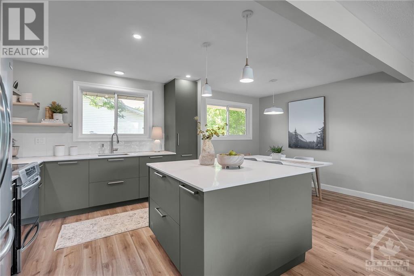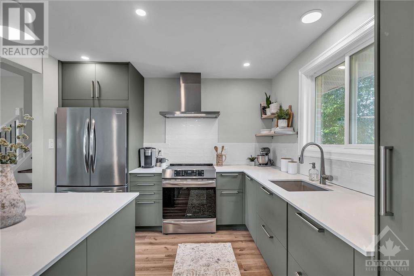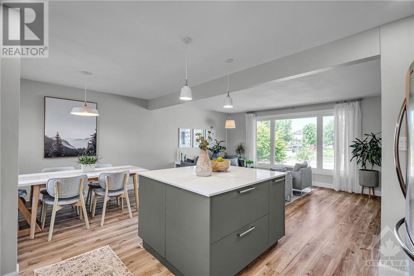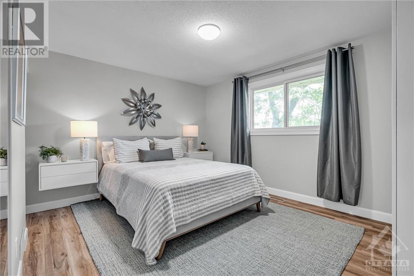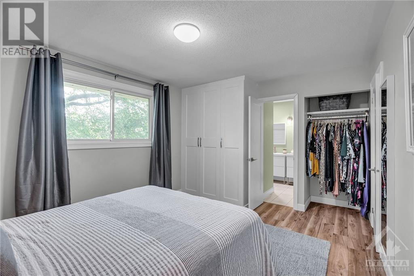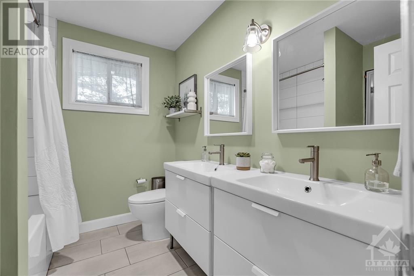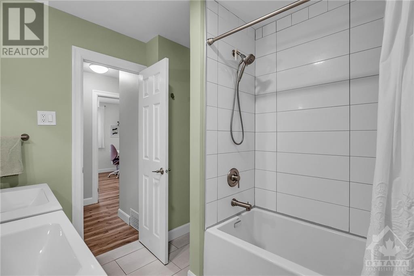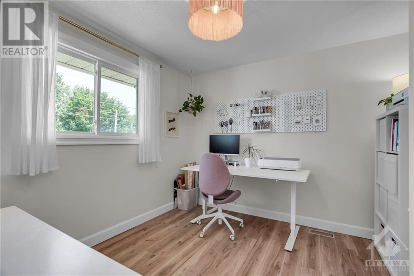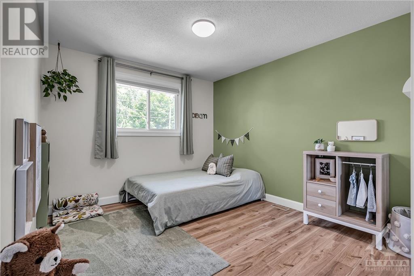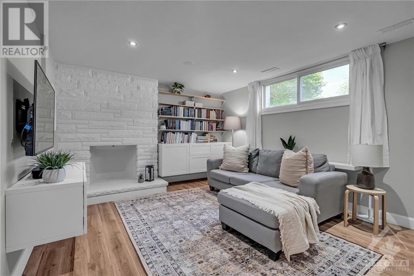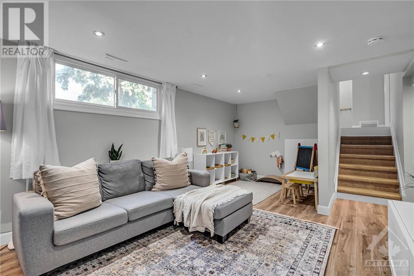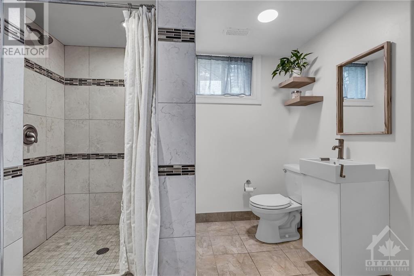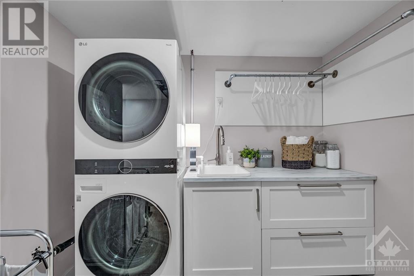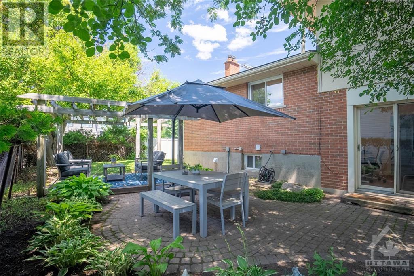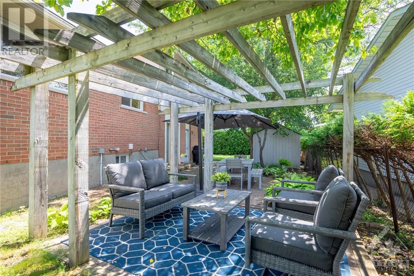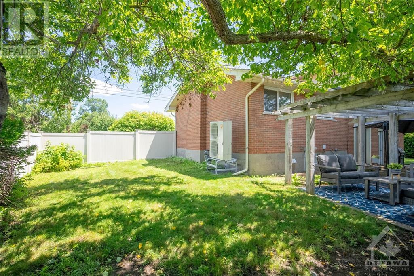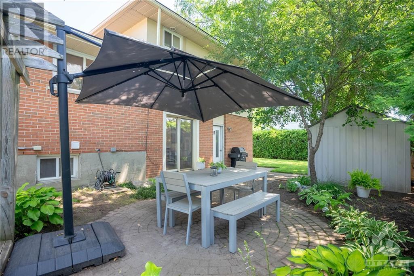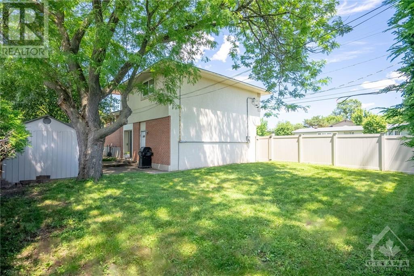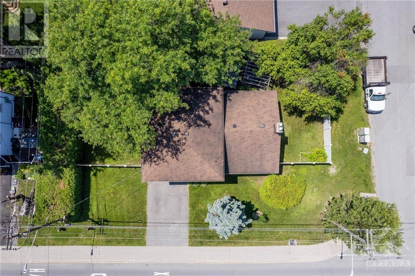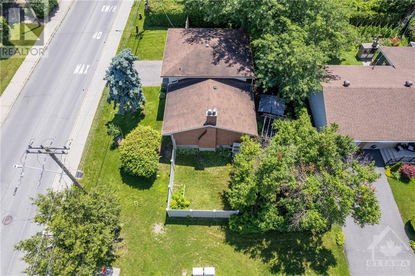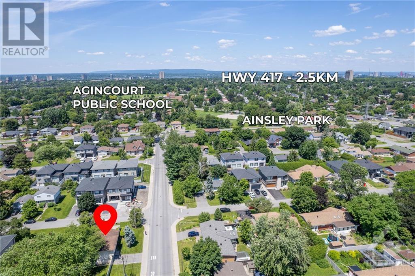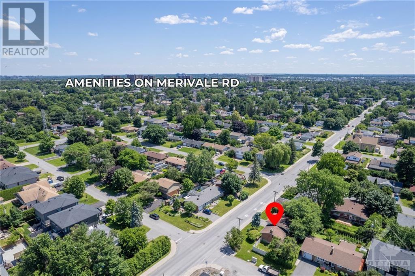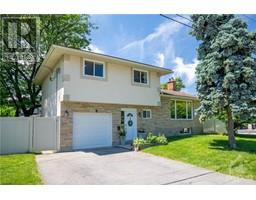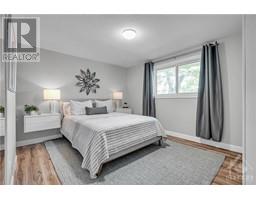3 Bedroom
3 Bathroom
Heat Pump
Forced Air, Heat Pump
Landscaped
$864,900
OPEN HOUSE JULY 7th FROM 2 PM - 4 PM. Welcome to 9 Cordova Street; a charming 2-storey detached split-level home is perfect for families, investors or developers in the desirable City View neighbourhood. With 3 spacious bedrooms, a den and 2.5 bathrooms, this home offers ample space. Step inside to discover a beautifully renovated interior featuring a new kitchen with Caesarstone countertops, new cabinetry, appliances and modern finishes, updated bathrooms and newer flooring. One of the highlights is the private oversized yard, complete with a pergola, interlock patio, mature trees and beautiful gardens. Conveniently located close to transit, restaurants, and grocery stores, this home offers easy access to all the amenities needed for daily living. With numerous upgrades, including fresh paint and modern finishes, this home is truly move-in ready. Whether you're looking for a comfortable family home or a smart investment opportunity, 9 Cordova Street truly has it all. (id:35885)
Property Details
|
MLS® Number
|
1400986 |
|
Property Type
|
Single Family |
|
Neigbourhood
|
City View / St Claire Gardens |
|
Amenities Near By
|
Public Transit, Recreation Nearby, Shopping |
|
Community Features
|
Family Oriented |
|
Parking Space Total
|
5 |
|
Storage Type
|
Storage Shed |
|
Structure
|
Patio(s) |
Building
|
Bathroom Total
|
3 |
|
Bedrooms Above Ground
|
3 |
|
Bedrooms Total
|
3 |
|
Appliances
|
Refrigerator, Dishwasher, Dryer, Hood Fan, Stove, Washer |
|
Basement Development
|
Finished |
|
Basement Type
|
Full (finished) |
|
Constructed Date
|
1967 |
|
Construction Style Attachment
|
Detached |
|
Cooling Type
|
Heat Pump |
|
Exterior Finish
|
Brick, Stucco |
|
Fixture
|
Drapes/window Coverings |
|
Flooring Type
|
Tile, Vinyl |
|
Foundation Type
|
Poured Concrete |
|
Half Bath Total
|
1 |
|
Heating Fuel
|
Electric |
|
Heating Type
|
Forced Air, Heat Pump |
|
Type
|
House |
|
Utility Water
|
Municipal Water |
Parking
Land
|
Acreage
|
No |
|
Fence Type
|
Fenced Yard |
|
Land Amenities
|
Public Transit, Recreation Nearby, Shopping |
|
Landscape Features
|
Landscaped |
|
Sewer
|
Municipal Sewage System |
|
Size Depth
|
62 Ft ,5 In |
|
Size Frontage
|
89 Ft ,9 In |
|
Size Irregular
|
89.79 Ft X 62.43 Ft |
|
Size Total Text
|
89.79 Ft X 62.43 Ft |
|
Zoning Description
|
Residential |
Rooms
| Level |
Type |
Length |
Width |
Dimensions |
|
Second Level |
Primary Bedroom |
|
|
16'4" x 12'10" |
|
Second Level |
Bedroom |
|
|
10'3" x 13'9" |
|
Second Level |
Bedroom |
|
|
10'11" x 10'4" |
|
Second Level |
5pc Ensuite Bath |
|
|
7'3" x 7'10" |
|
Lower Level |
Family Room |
|
|
18'10" x 11'7" |
|
Lower Level |
3pc Bathroom |
|
|
9'3" x 7'1" |
|
Lower Level |
Laundry Room |
|
|
8'4" x 10'6" |
|
Main Level |
Foyer |
|
|
8'11" x 11'7" |
|
Main Level |
Den |
|
|
9'10" x 10'6" |
|
Main Level |
2pc Bathroom |
|
|
4'1" x 4'9" |
|
Main Level |
Kitchen |
|
|
10'5" x 10'9" |
|
Main Level |
Dining Room |
|
|
8'5" x 10'9" |
|
Main Level |
Living Room |
|
|
18'10" x 11'7" |
https://www.realtor.ca/real-estate/27132130/9-cordova-street-ottawa-city-view-st-claire-gardens

