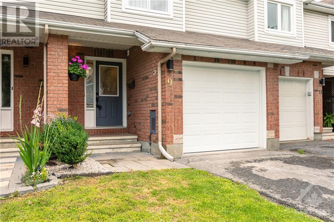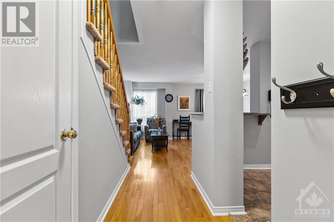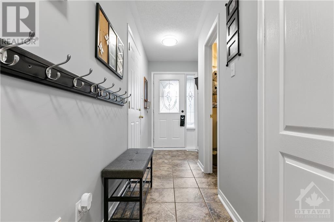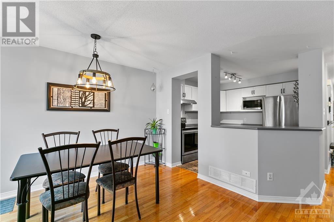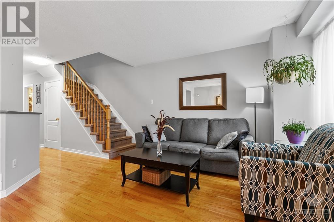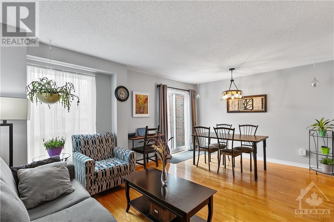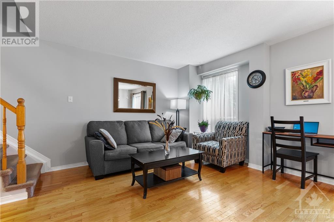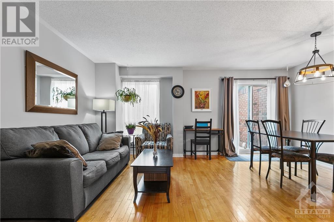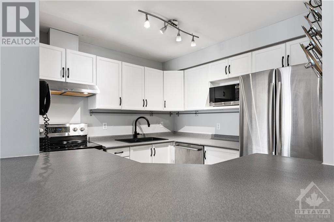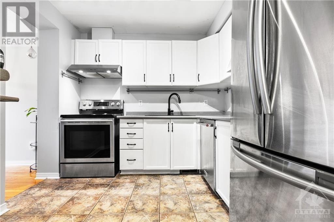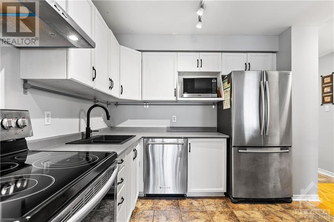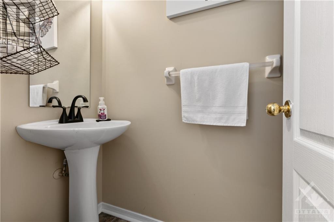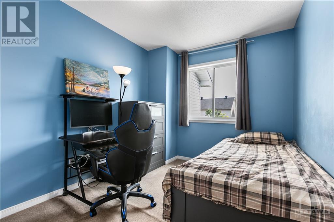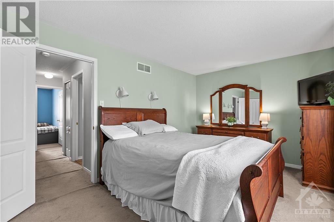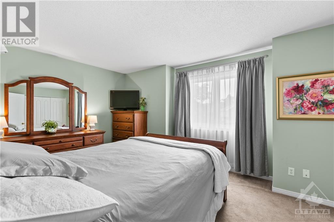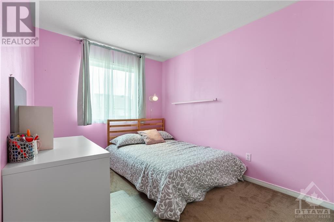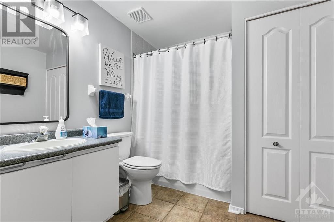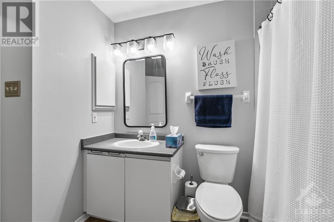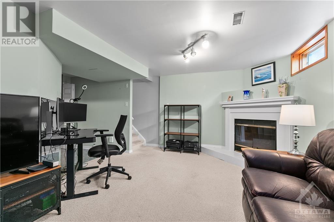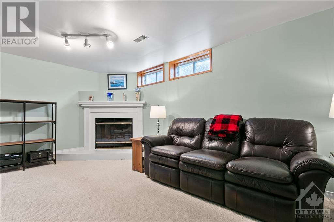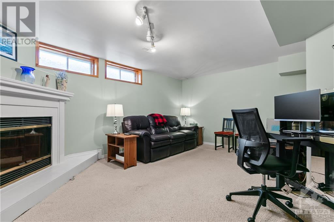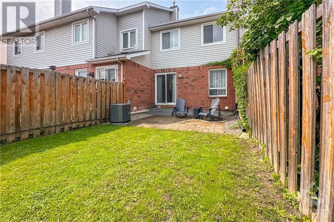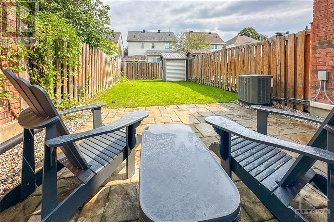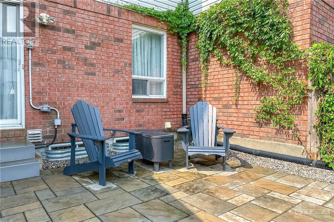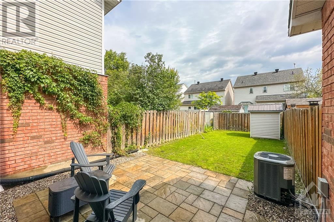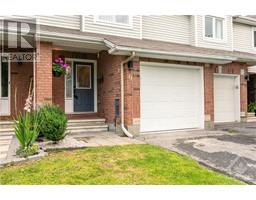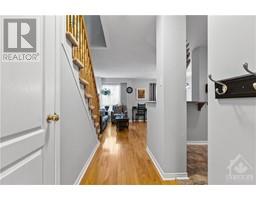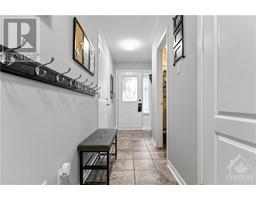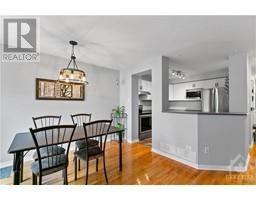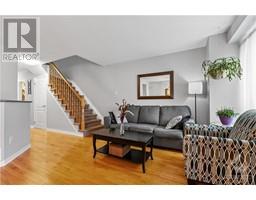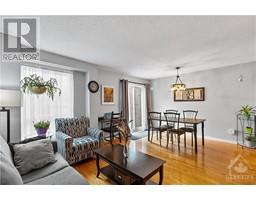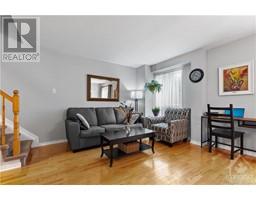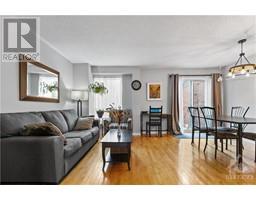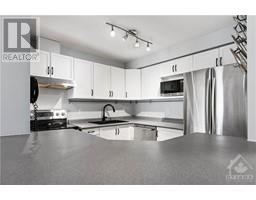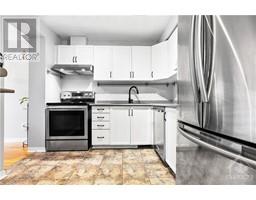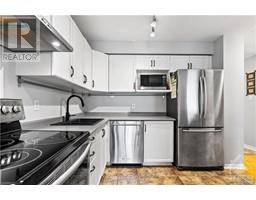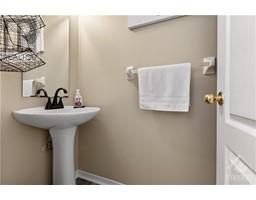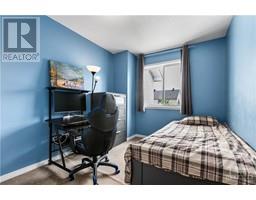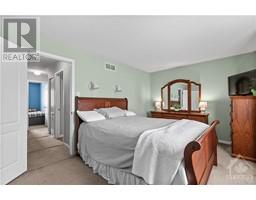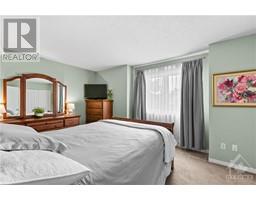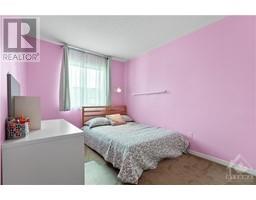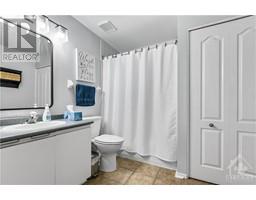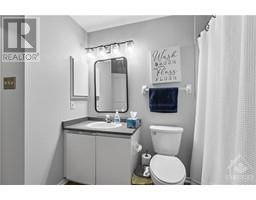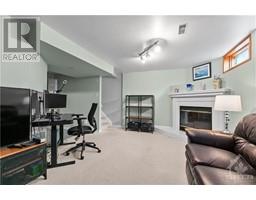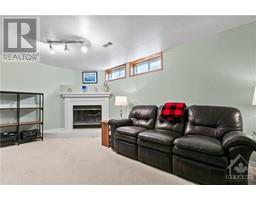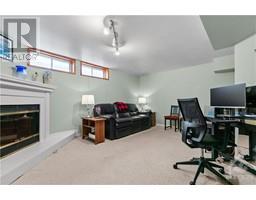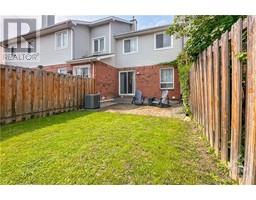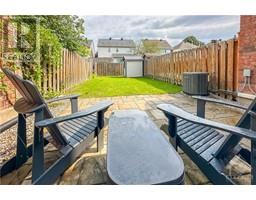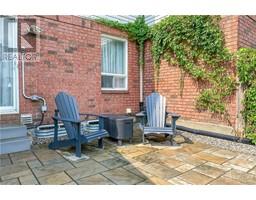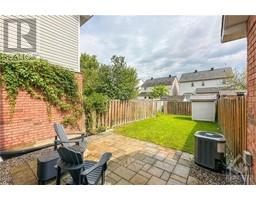3 Bedroom
2 Bathroom
Central Air Conditioning
Forced Air
$489,000
Upon entering, you're welcomed into an open concept living area characterized by hardwood floors and natural light streaming through the windows. The kitchen, equipped with stainless steel appliances, seamlessly integrates with the living space, enhancing functionality and modern appeal. The upper level features three well-appointed bedrooms, ensuring ample space for family members or guests. A generously sized main bathroom adds to the convenience of this level. The lower level expands the living area with a family room, offering additional space for relaxation and activities. Outdoor enthusiasts will appreciate the large backyard, providing ample space for both relaxation and entertainment opportunities. In summary, this townhome combines practicality with style in a family-friendly neighbourhood, making it an excellent choice for first-time buyers looking to establish themselves in a comfortable and inviting home. Shopping, public transportation, parks and schools all nearby! (id:35885)
Property Details
|
MLS® Number
|
1404400 |
|
Property Type
|
Single Family |
|
Neigbourhood
|
Longfields |
|
Amenities Near By
|
Public Transit, Shopping |
|
Parking Space Total
|
2 |
Building
|
Bathroom Total
|
2 |
|
Bedrooms Above Ground
|
3 |
|
Bedrooms Total
|
3 |
|
Appliances
|
Refrigerator, Dishwasher, Dryer, Hood Fan, Stove, Washer, Blinds |
|
Basement Development
|
Finished |
|
Basement Type
|
Full (finished) |
|
Constructed Date
|
1986 |
|
Cooling Type
|
Central Air Conditioning |
|
Exterior Finish
|
Brick, Siding |
|
Flooring Type
|
Wall-to-wall Carpet, Hardwood, Ceramic |
|
Foundation Type
|
Poured Concrete |
|
Half Bath Total
|
1 |
|
Heating Fuel
|
Natural Gas |
|
Heating Type
|
Forced Air |
|
Stories Total
|
2 |
|
Type
|
Row / Townhouse |
|
Utility Water
|
Municipal Water |
Parking
Land
|
Acreage
|
No |
|
Land Amenities
|
Public Transit, Shopping |
|
Sewer
|
Municipal Sewage System |
|
Size Depth
|
111 Ft ,6 In |
|
Size Frontage
|
18 Ft ,1 In |
|
Size Irregular
|
18.07 Ft X 111.54 Ft |
|
Size Total Text
|
18.07 Ft X 111.54 Ft |
|
Zoning Description
|
R3z[937] |
Rooms
| Level |
Type |
Length |
Width |
Dimensions |
|
Second Level |
Bedroom |
|
|
15'0" x 11'2" |
|
Second Level |
Bedroom |
|
|
13'0" x 8'4" |
|
Second Level |
Bedroom |
|
|
9'10" x 8'4" |
|
Main Level |
Kitchen |
|
|
7'8" x 7'5" |
|
Main Level |
Dining Room |
|
|
8'6" x 11'10" |
|
Main Level |
Living Room |
|
|
8'8" x 11'10" |
https://www.realtor.ca/real-estate/27218740/9-daventry-crescent-ottawa-longfields

