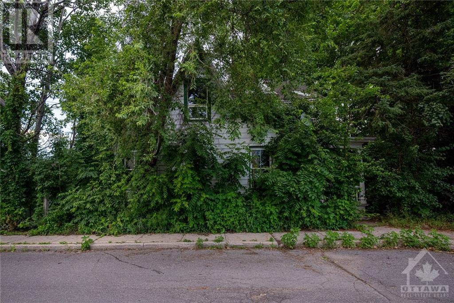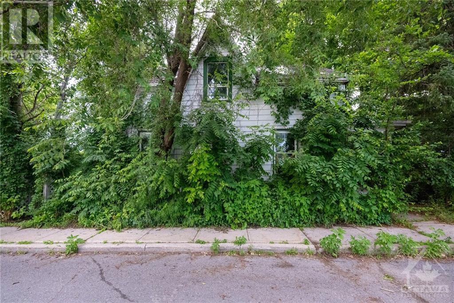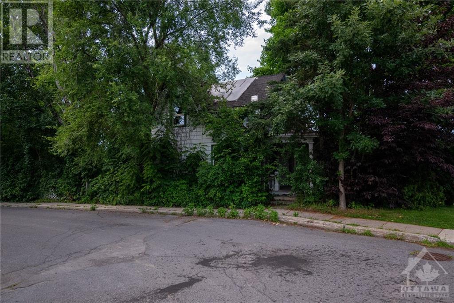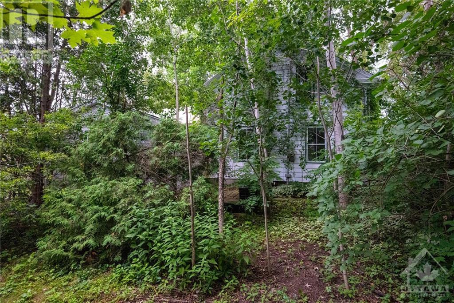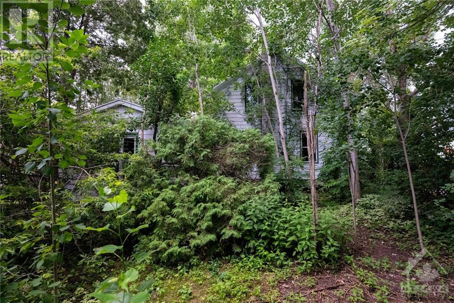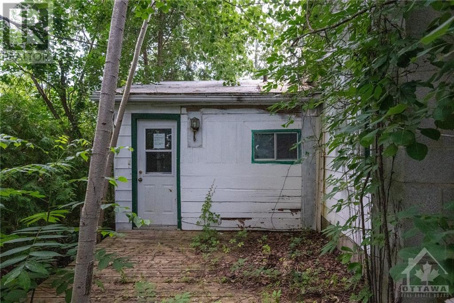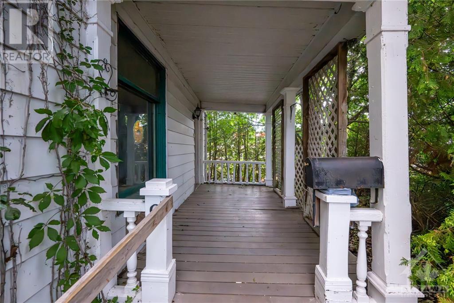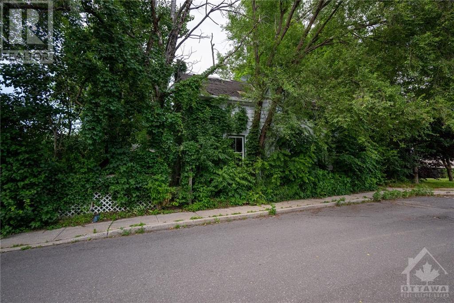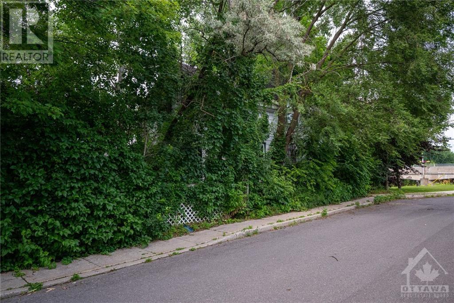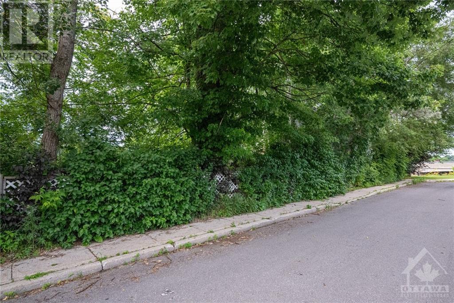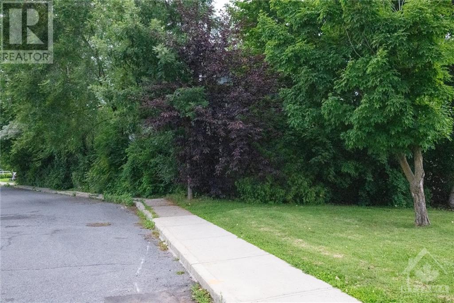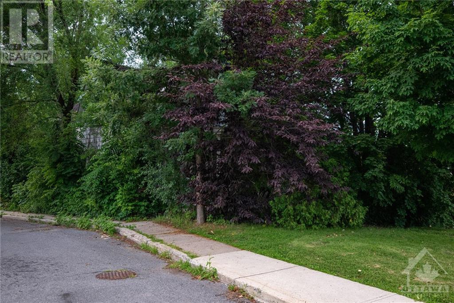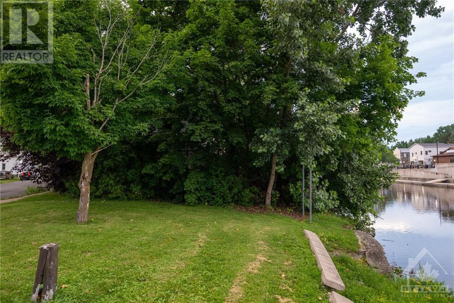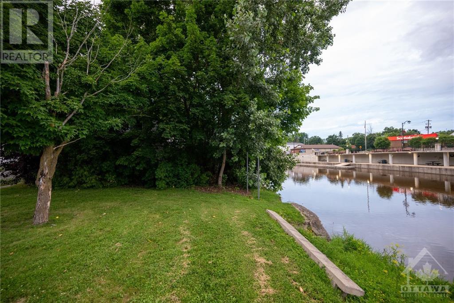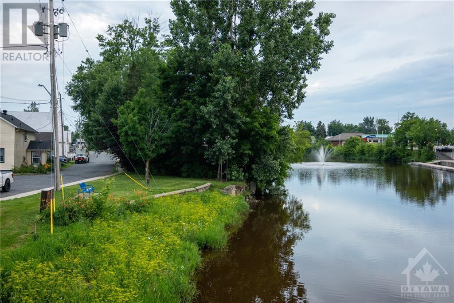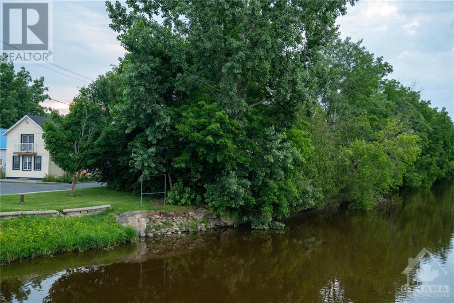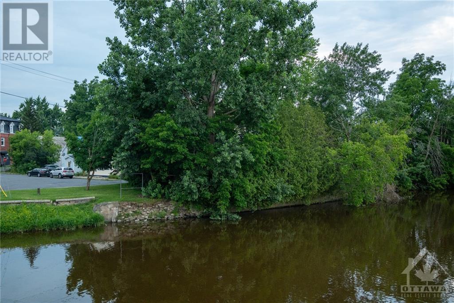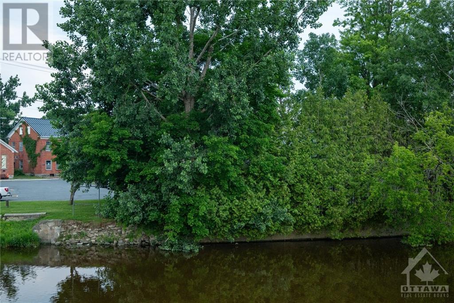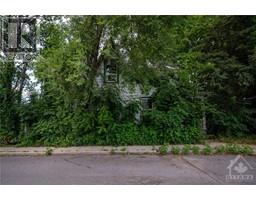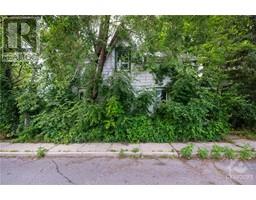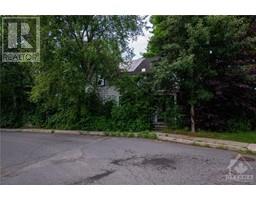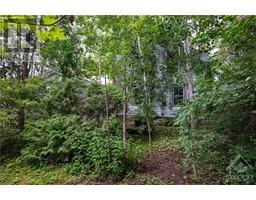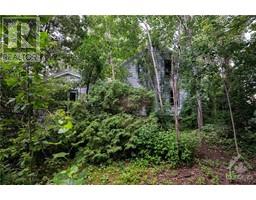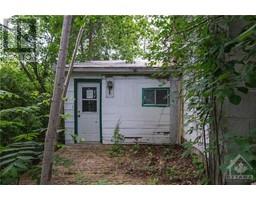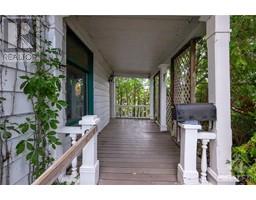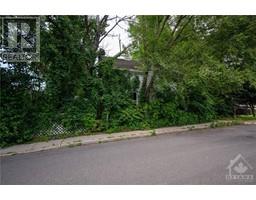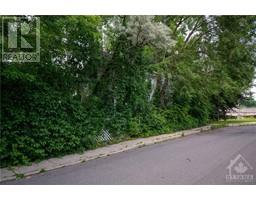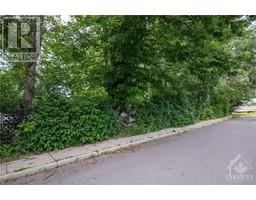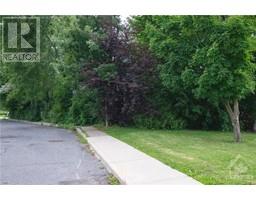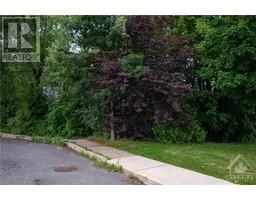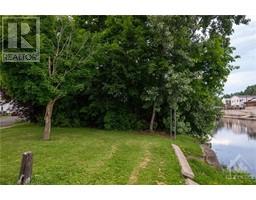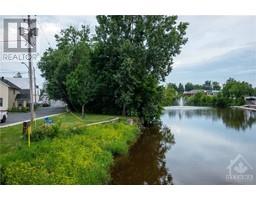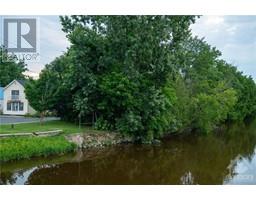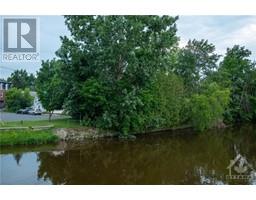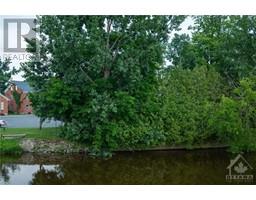9 Mill Street Chesterville, Ontario K0C 1H0
4 Bedroom
2 Bathroom
None
Forced Air
$150,000
Great location on the water in Chesterville. The home may be salvageable but is in need of extensive renovation or demolition. property being sold as land value only. We do not recommend interior showings without proper precautions. (id:35885)
Property Details
| MLS® Number | 1401185 |
| Property Type | Single Family |
| Neigbourhood | Chesterville |
Building
| Bathroom Total | 2 |
| Bedrooms Above Ground | 4 |
| Bedrooms Total | 4 |
| Basement Development | Not Applicable |
| Basement Features | Low |
| Basement Type | Unknown (not Applicable) |
| Construction Style Attachment | Detached |
| Cooling Type | None |
| Exterior Finish | Wood Shingles |
| Flooring Type | Wood |
| Foundation Type | Stone |
| Half Bath Total | 1 |
| Heating Fuel | Natural Gas |
| Heating Type | Forced Air |
| Stories Total | 2 |
| Type | House |
| Utility Water | Municipal Water |
Parking
| None |
Land
| Acreage | No |
| Sewer | Municipal Sewage System |
| Size Depth | 99 Ft ,5 In |
| Size Frontage | 128 Ft ,8 In |
| Size Irregular | 128.64 Ft X 99.44 Ft (irregular Lot) |
| Size Total Text | 128.64 Ft X 99.44 Ft (irregular Lot) |
| Zoning Description | Residential |
Rooms
| Level | Type | Length | Width | Dimensions |
|---|---|---|---|---|
| Second Level | Primary Bedroom | 16'0" x 9'6" | ||
| Second Level | Bedroom | 15'0" x 12'5" | ||
| Second Level | Bedroom | 10'0" x 10'0" | ||
| Second Level | Full Bathroom | 12'6" x 10'0" | ||
| Main Level | Foyer | 11'3" x 7'1" | ||
| Main Level | Living Room | 14'5" x 11'7" | ||
| Main Level | Dining Room | 16'6" x 10'1" | ||
| Main Level | Kitchen | 17'0" x 10'6" | ||
| Main Level | Family Room | 12'7" x 16'0" | ||
| Main Level | Den | 11'0" x 16'0" | ||
| Main Level | Laundry Room | 6'1" x 5'0" | ||
| Main Level | 2pc Bathroom | 3'0" x 5'0" | ||
| Main Level | Bedroom | 6'1" x 5'0" |
https://www.realtor.ca/real-estate/27241355/9-mill-street-chesterville-chesterville
Interested?
Contact us for more information

