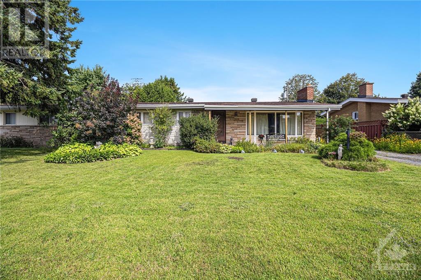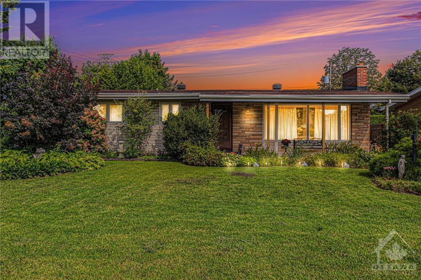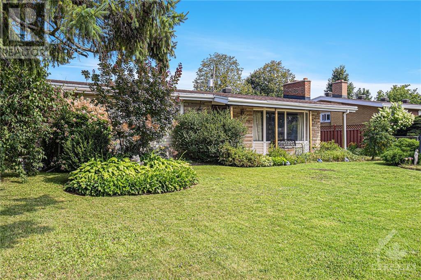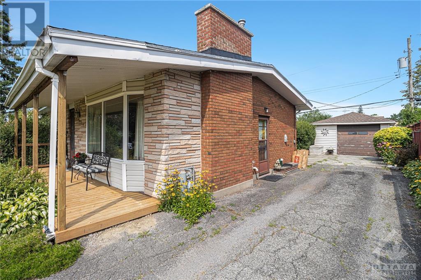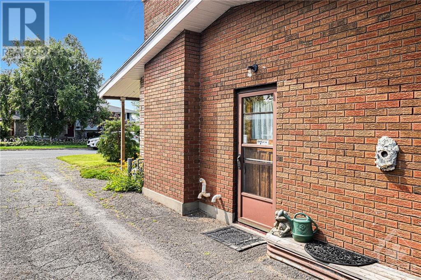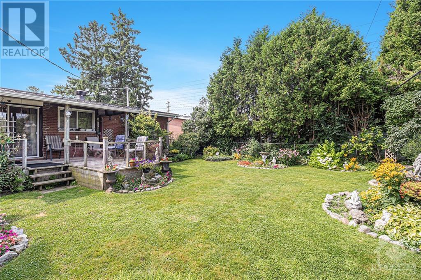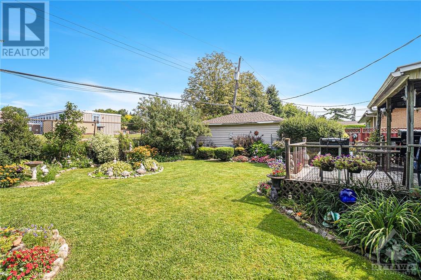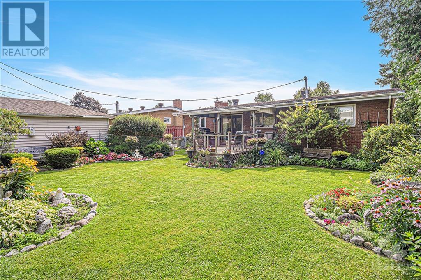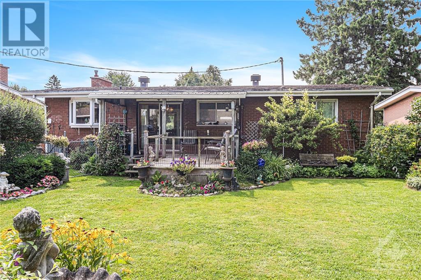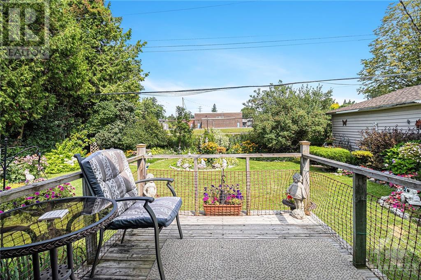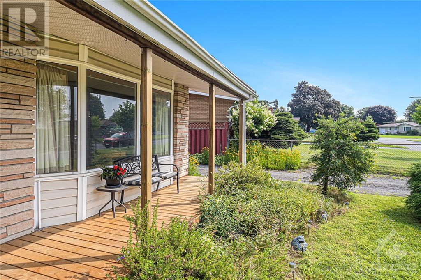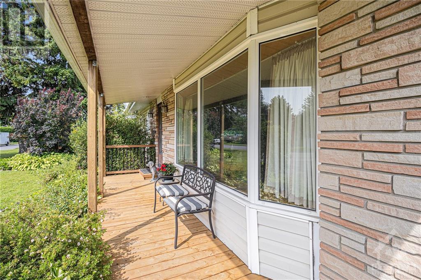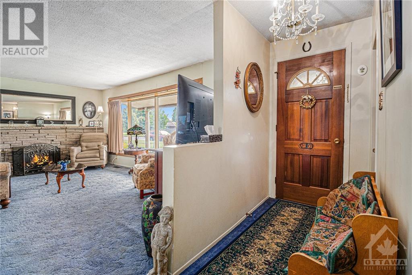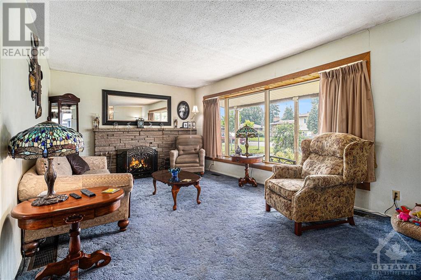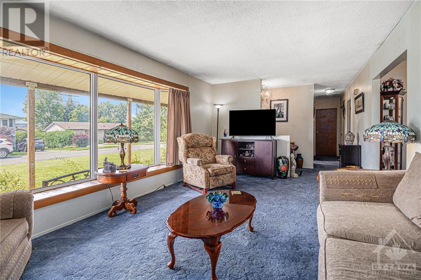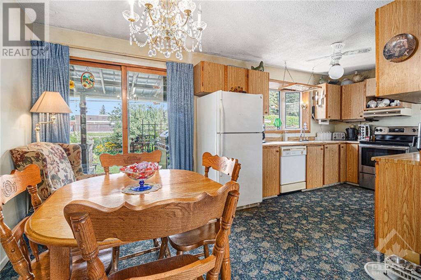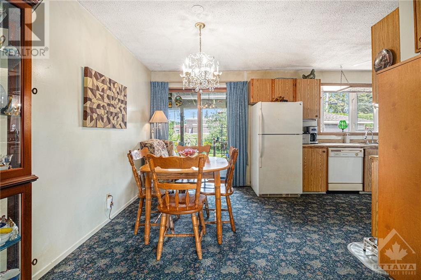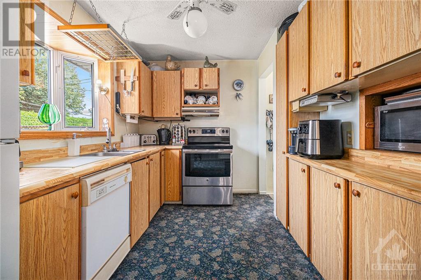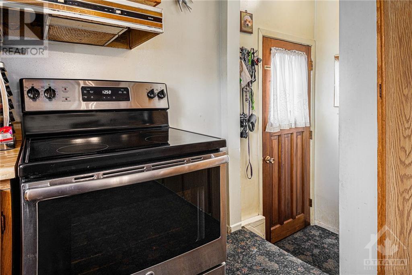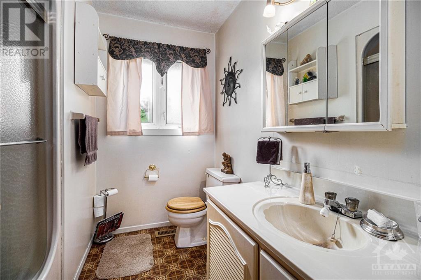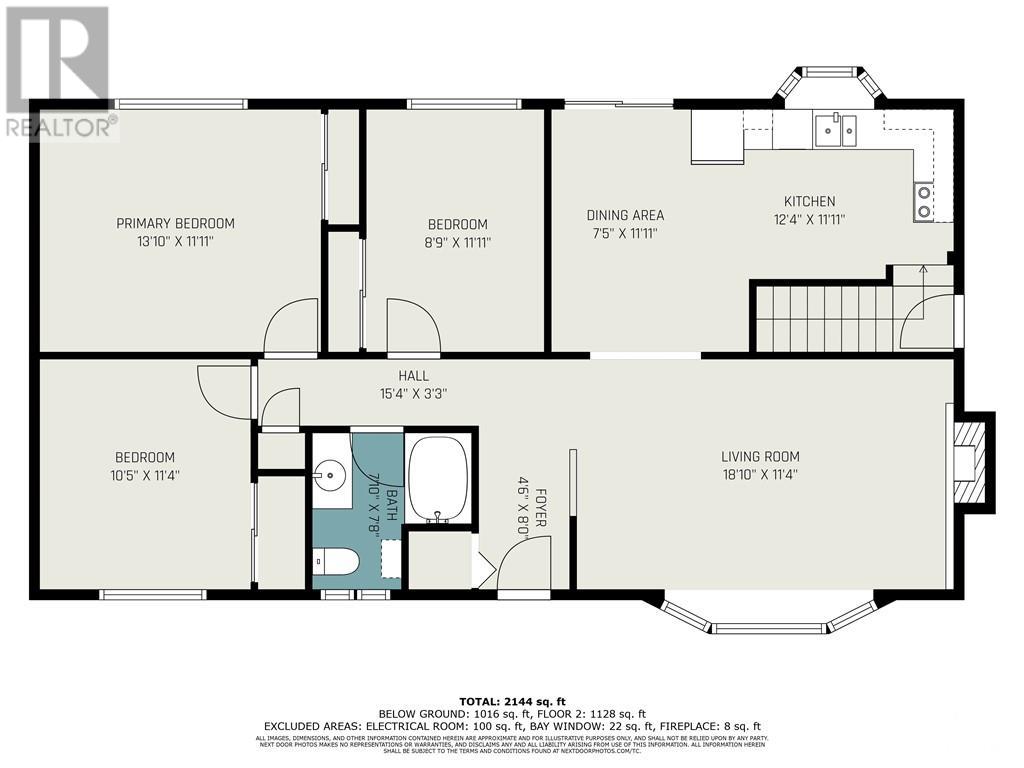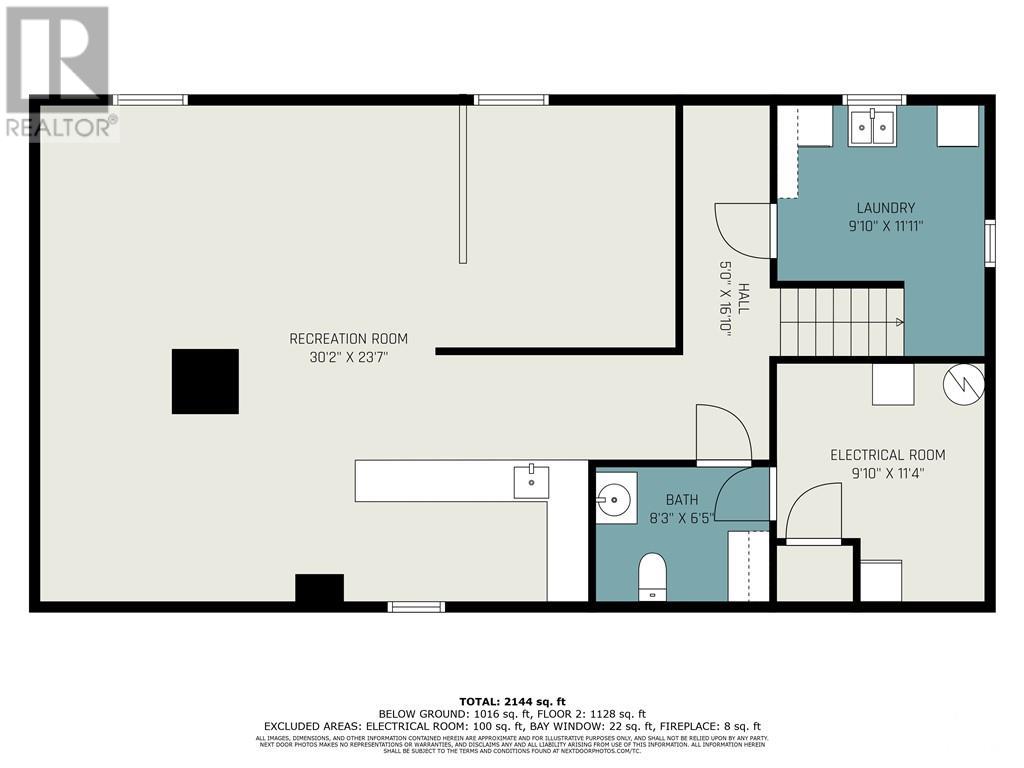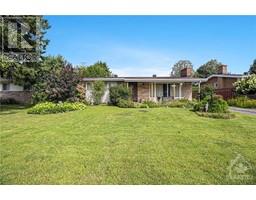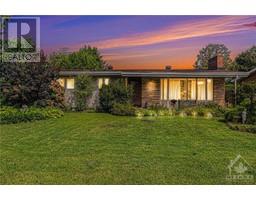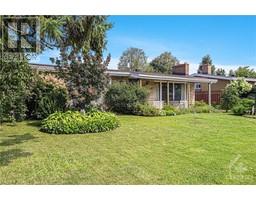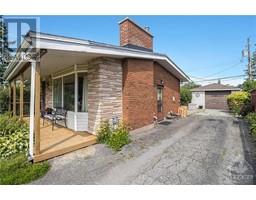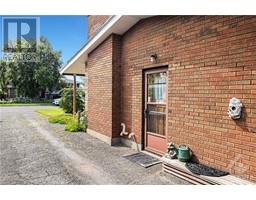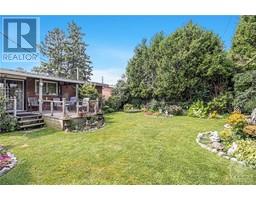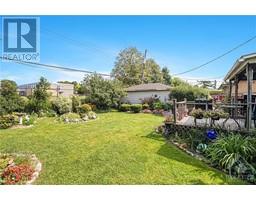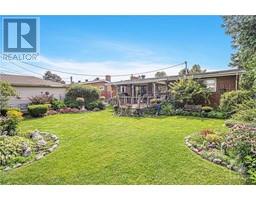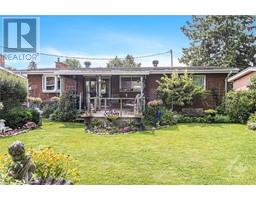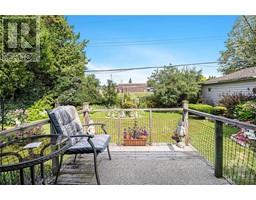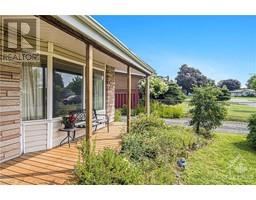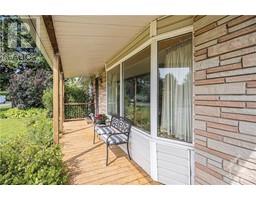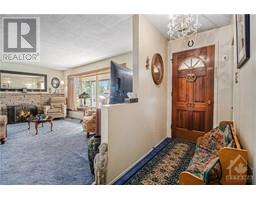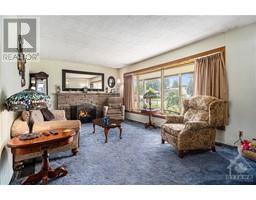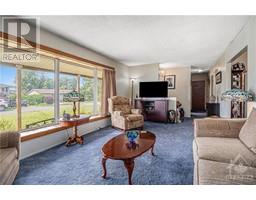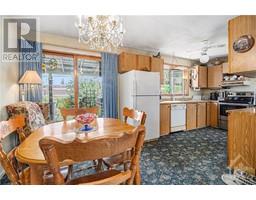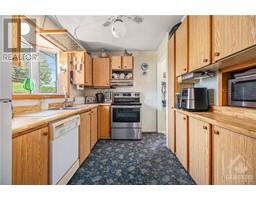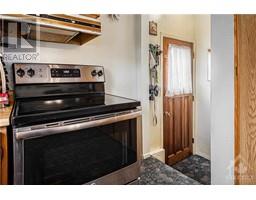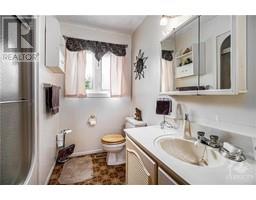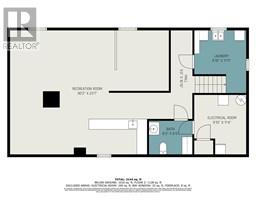3 Bedroom
2 Bathroom
Bungalow
Fireplace
Central Air Conditioning
Forced Air
Landscaped
$667,000
Fantastic location and has no rear neighbours! Wonderful oversized 65 x 100 Ft lot so close to shopping, schools, transit and recreation; all while maintaining peace & quiet in a tranquil setting. This 3 bedroom home has an easy-flowing floorplan with a large bright living room featuring a wood burning fireplace and a large bay front window. The large eating area and kitchen back onto the beautiful garden with access through a sliding patio door. The separate side entrance allows you to create a full secondary suite completely private from the main level if needed, or would make a wonderful area for the growing family. The lower level already has a half bathroom and wet bar services, so to transition this level into a fully functioning unit would be a breeze. Please note that this home requires all cosmetic upgrades throughout the home. 24 hours irrevocable on all Offers. (id:35885)
Property Details
|
MLS® Number
|
1404978 |
|
Property Type
|
Single Family |
|
Neigbourhood
|
Crestview/Meadowlands |
|
Amenities Near By
|
Public Transit, Recreation Nearby, Shopping |
|
Community Features
|
Family Oriented |
|
Parking Space Total
|
5 |
|
Structure
|
Deck |
Building
|
Bathroom Total
|
2 |
|
Bedrooms Above Ground
|
3 |
|
Bedrooms Total
|
3 |
|
Appliances
|
Refrigerator, Dishwasher, Dryer, Stove, Washer |
|
Architectural Style
|
Bungalow |
|
Basement Development
|
Finished |
|
Basement Type
|
Full (finished) |
|
Constructed Date
|
1960 |
|
Construction Style Attachment
|
Detached |
|
Cooling Type
|
Central Air Conditioning |
|
Exterior Finish
|
Stone, Siding |
|
Fireplace Present
|
Yes |
|
Fireplace Total
|
1 |
|
Flooring Type
|
Carpet Over Hardwood, Wall-to-wall Carpet |
|
Foundation Type
|
Poured Concrete |
|
Half Bath Total
|
1 |
|
Heating Fuel
|
Natural Gas |
|
Heating Type
|
Forced Air |
|
Stories Total
|
1 |
|
Type
|
House |
|
Utility Water
|
Municipal Water |
Parking
Land
|
Acreage
|
No |
|
Land Amenities
|
Public Transit, Recreation Nearby, Shopping |
|
Landscape Features
|
Landscaped |
|
Sewer
|
Municipal Sewage System |
|
Size Depth
|
99 Ft ,11 In |
|
Size Frontage
|
64 Ft ,11 In |
|
Size Irregular
|
0.15 |
|
Size Total
|
0.15 Ac |
|
Size Total Text
|
0.15 Ac |
|
Zoning Description
|
Residential |
Rooms
| Level |
Type |
Length |
Width |
Dimensions |
|
Lower Level |
Recreation Room |
|
|
30'2" x 23'7" |
|
Lower Level |
Laundry Room |
|
|
9'10" x 11'11" |
|
Lower Level |
Utility Room |
|
|
9'10" x 11'4" |
|
Lower Level |
Partial Bathroom |
|
|
8'3" x 6'5" |
|
Main Level |
Foyer |
|
|
4'6" x 8'0" |
|
Main Level |
Living Room |
|
|
18'10" x 11'4" |
|
Main Level |
Kitchen |
|
|
12'4" x 11'11" |
|
Main Level |
Dining Room |
|
|
7'5" x 11'11" |
|
Main Level |
Bedroom |
|
|
8'9" x 11'11" |
|
Main Level |
Primary Bedroom |
|
|
13'10" x 11'11" |
|
Main Level |
Bedroom |
|
|
10'5" x 11'4" |
|
Main Level |
Full Bathroom |
|
|
7'10" x 7'8" |
https://www.realtor.ca/real-estate/27236672/9-spring-garden-avenue-ottawa-crestviewmeadowlands

