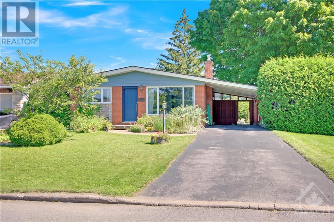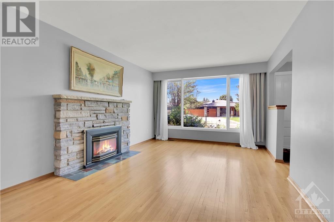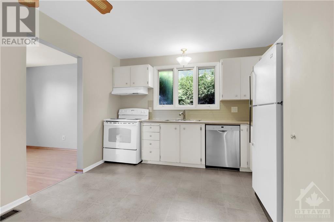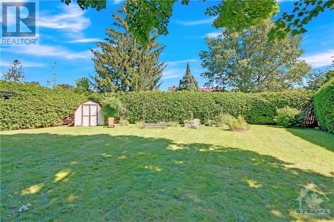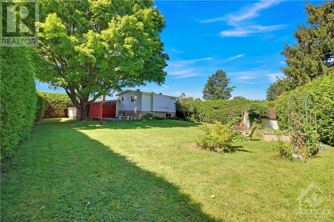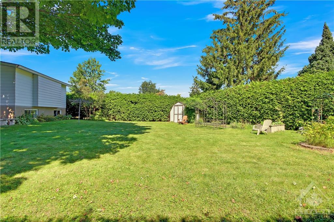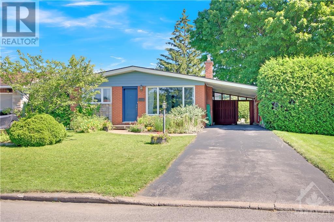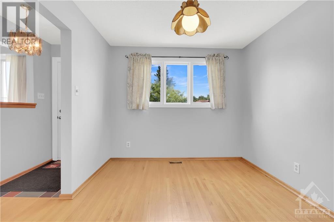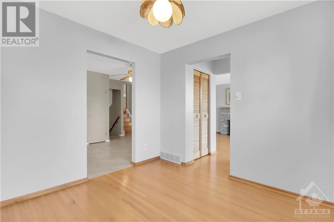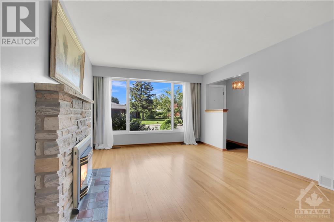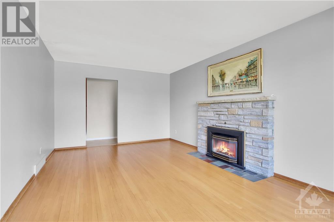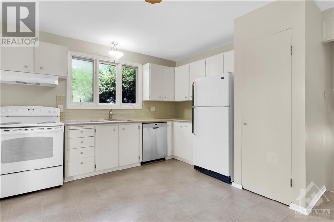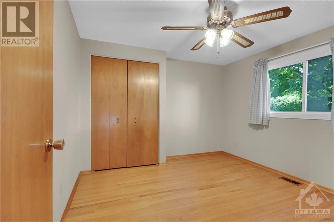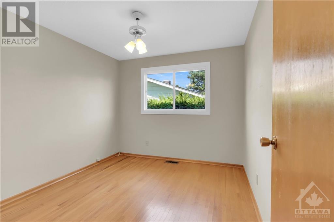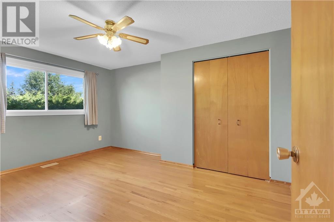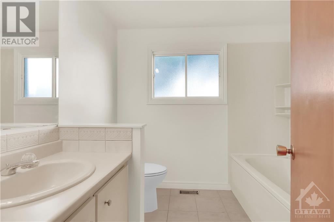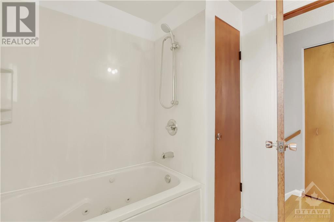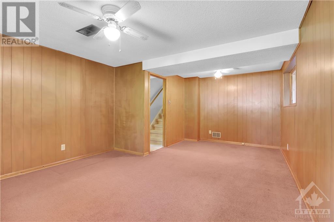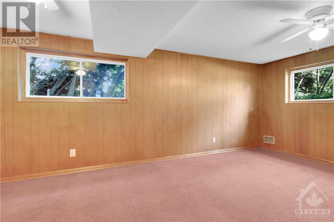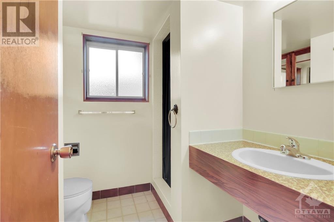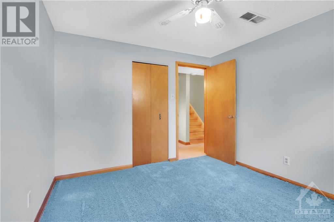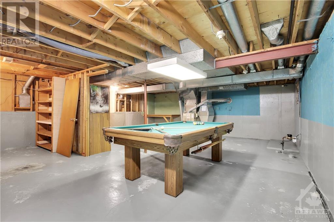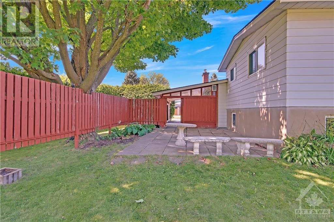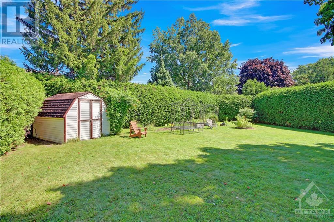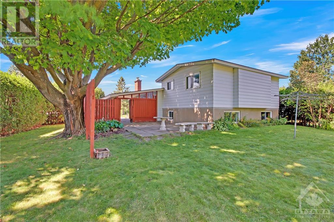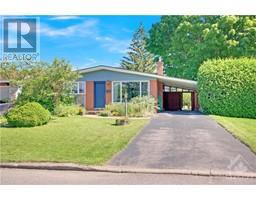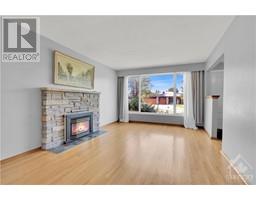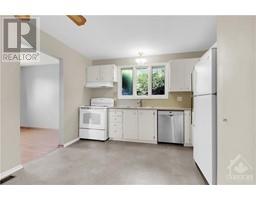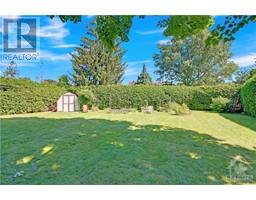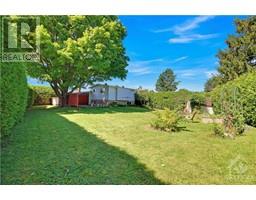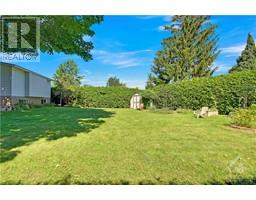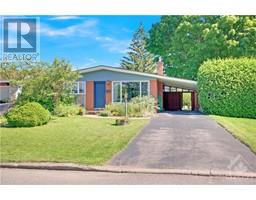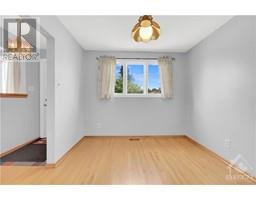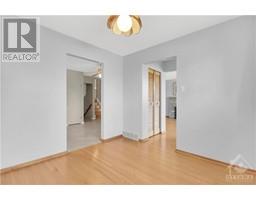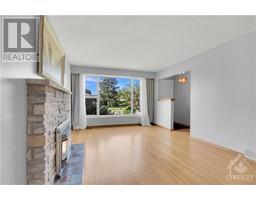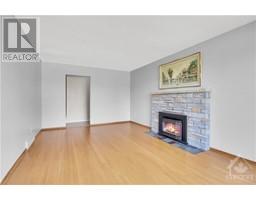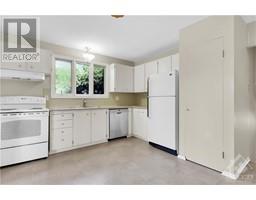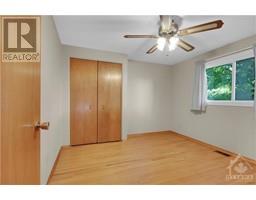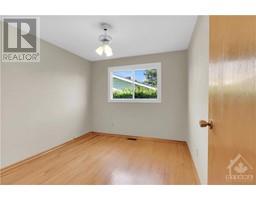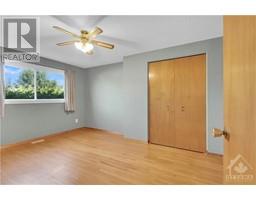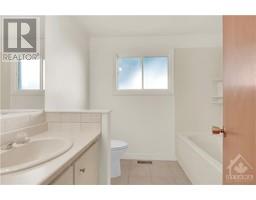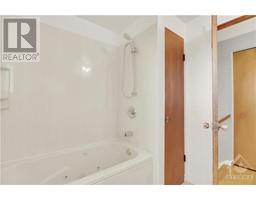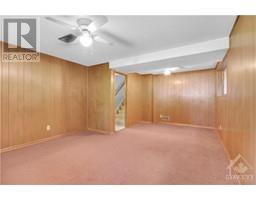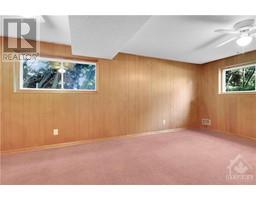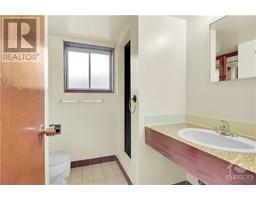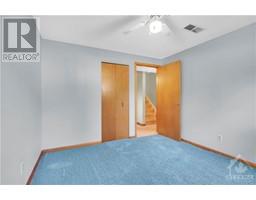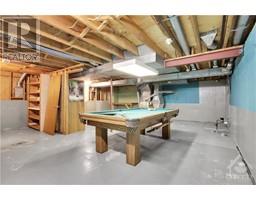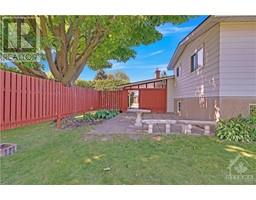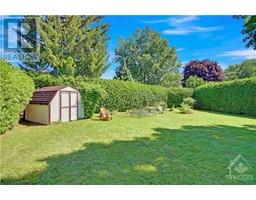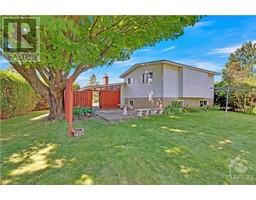4 Bedroom
2 Bathroom
Fireplace
Central Air Conditioning
Forced Air
Land / Yard Lined With Hedges
$649,999
Welcome to 9 Tanglewood Dr where you find a functional split level home located on a quiet street & sitting on almost a 1/4 acre lot! The main level is flooded w/ natural light and features hwd floors, gas fireplace w/ accent stones, a dining room, large living room & kitchen w/ some newer appliances and plenty of cabinet & counter space. A few steps up you find the main bathroom, 2 big secondary bedrooms & the primary suite. A few steps down from the main level you find a spacious family room, 4th bedroom & 3pc bathroom. The unfinished basement offers more space to develop & comes w/ your own pool table to get things started. A side door gives you access to your carport w/ built in storage. The pool size backyard is completely private w/ tall hedges on all sides. Located close to great schools, shops, restaurants, public transit & within walking distance to Williams Park. Easy access to the Carling DND Campus, walking/biking trails, Bruce Pit (NCC) & the Queensway Carleton Hospital. (id:35885)
Property Details
|
MLS® Number
|
1409088 |
|
Property Type
|
Single Family |
|
Neigbourhood
|
Bells Corner |
|
Amenities Near By
|
Public Transit, Recreation Nearby, Shopping |
|
Community Features
|
Family Oriented |
|
Parking Space Total
|
3 |
|
Storage Type
|
Storage Shed |
Building
|
Bathroom Total
|
2 |
|
Bedrooms Above Ground
|
3 |
|
Bedrooms Below Ground
|
1 |
|
Bedrooms Total
|
4 |
|
Appliances
|
Refrigerator, Dishwasher, Hood Fan, Stove, Blinds |
|
Basement Development
|
Unfinished |
|
Basement Type
|
Full (unfinished) |
|
Constructed Date
|
1970 |
|
Construction Style Attachment
|
Detached |
|
Cooling Type
|
Central Air Conditioning |
|
Exterior Finish
|
Brick, Siding |
|
Fireplace Present
|
Yes |
|
Fireplace Total
|
1 |
|
Fixture
|
Drapes/window Coverings |
|
Flooring Type
|
Wall-to-wall Carpet, Hardwood, Linoleum |
|
Foundation Type
|
Poured Concrete |
|
Heating Fuel
|
Natural Gas |
|
Heating Type
|
Forced Air |
|
Type
|
House |
|
Utility Water
|
Municipal Water |
Parking
Land
|
Acreage
|
No |
|
Land Amenities
|
Public Transit, Recreation Nearby, Shopping |
|
Landscape Features
|
Land / Yard Lined With Hedges |
|
Sewer
|
Municipal Sewage System |
|
Size Depth
|
120 Ft |
|
Size Frontage
|
60 Ft ,1 In |
|
Size Irregular
|
0.24 |
|
Size Total
|
0.24 Ac |
|
Size Total Text
|
0.24 Ac |
|
Zoning Description
|
Residential |
Rooms
| Level |
Type |
Length |
Width |
Dimensions |
|
Second Level |
4pc Bathroom |
|
|
Measurements not available |
|
Second Level |
Bedroom |
|
|
10'2" x 9'1" |
|
Second Level |
Bedroom |
|
|
11'2" x 10'5" |
|
Second Level |
Primary Bedroom |
|
|
13'6" x 10'3" |
|
Basement |
Recreation Room |
|
|
Measurements not available |
|
Basement |
Laundry Room |
|
|
Measurements not available |
|
Lower Level |
Family Room |
|
|
19'0" x 12'9" |
|
Lower Level |
Bedroom |
|
|
11'0" x 10'0" |
|
Lower Level |
3pc Bathroom |
|
|
Measurements not available |
|
Main Level |
Dining Room |
|
|
10'1" x 9'6" |
|
Main Level |
Kitchen |
|
|
11'5" x 13'6" |
|
Main Level |
Living Room/fireplace |
|
|
18'5" x 11'8" |
https://www.realtor.ca/real-estate/27346936/9-tanglewood-drive-ottawa-bells-corner

