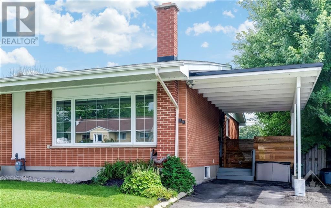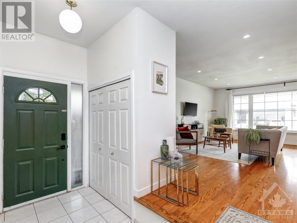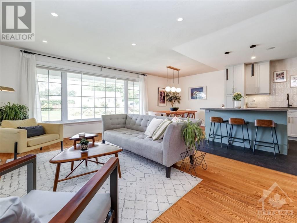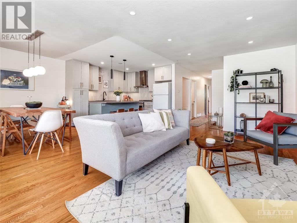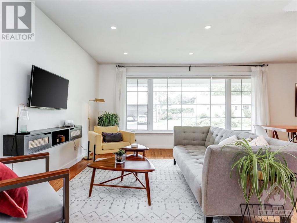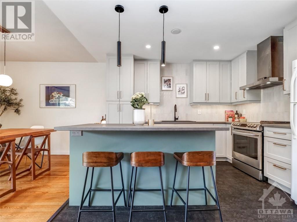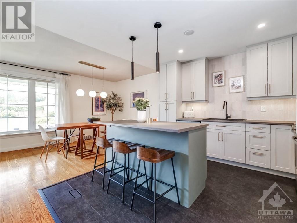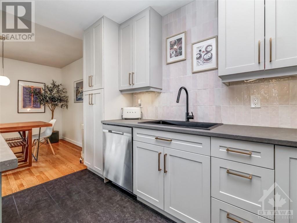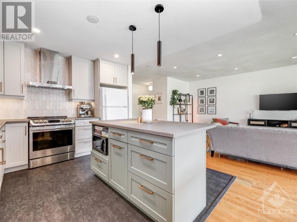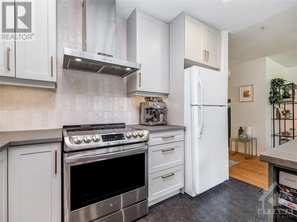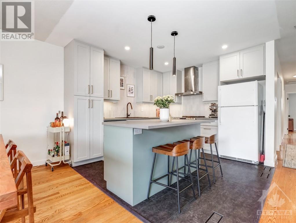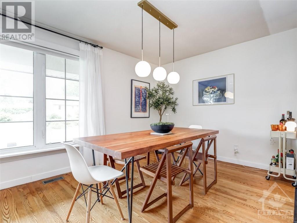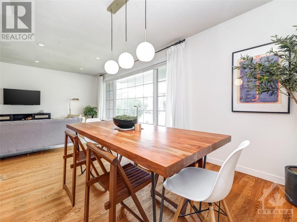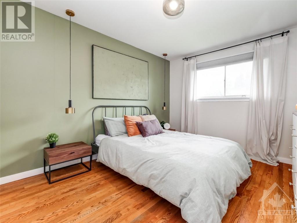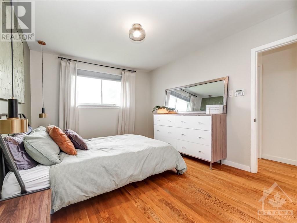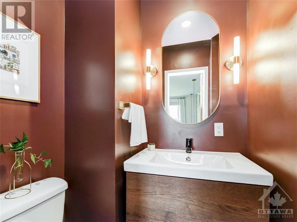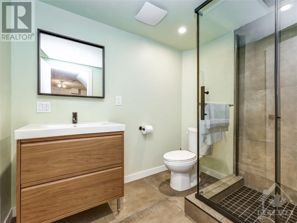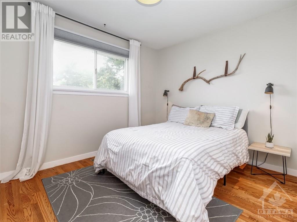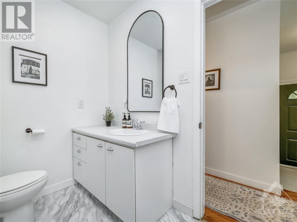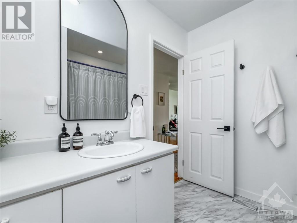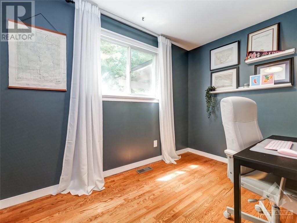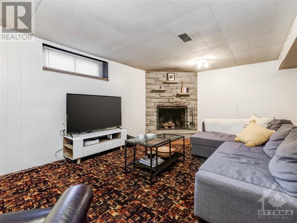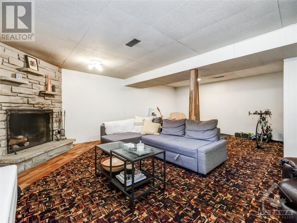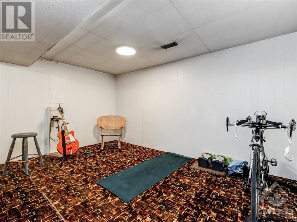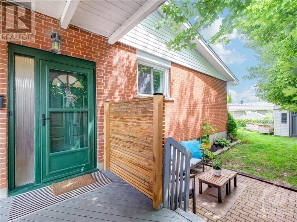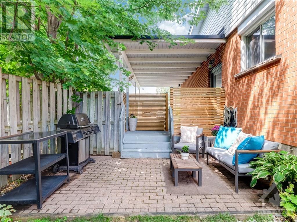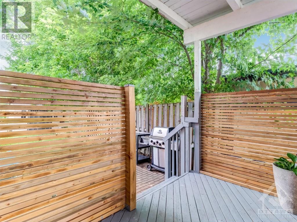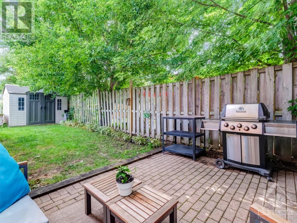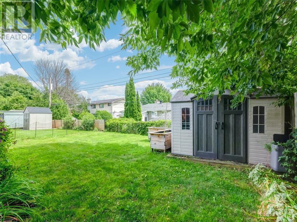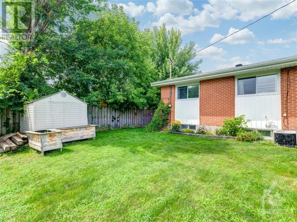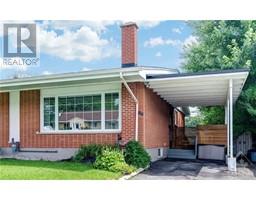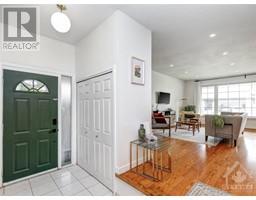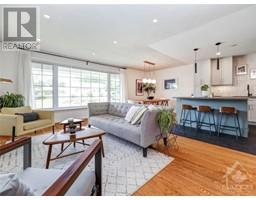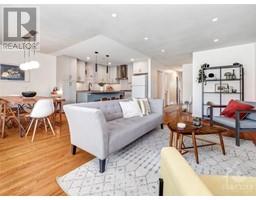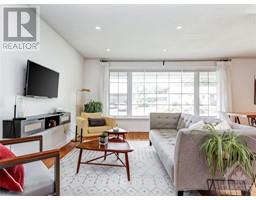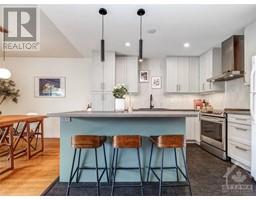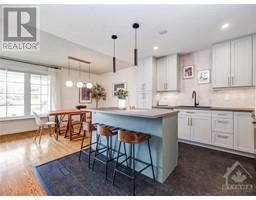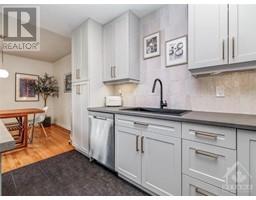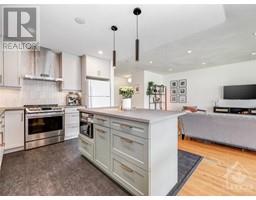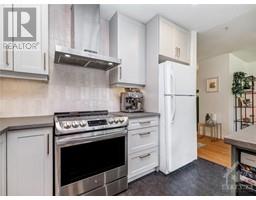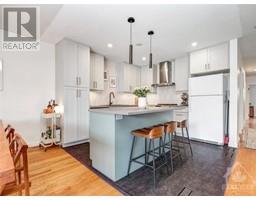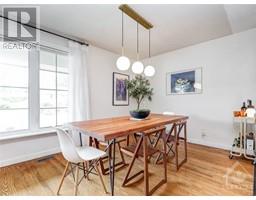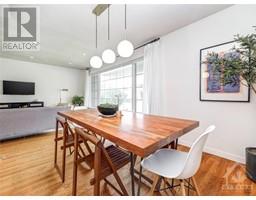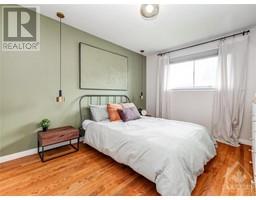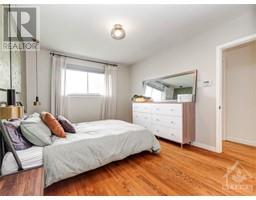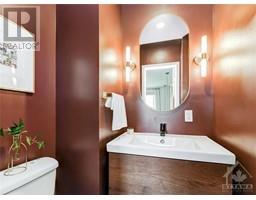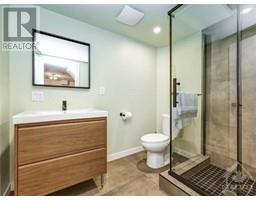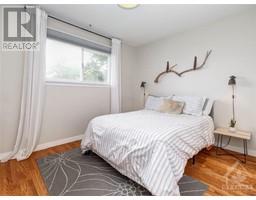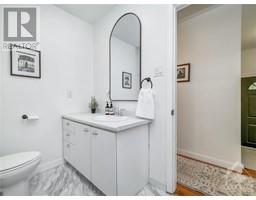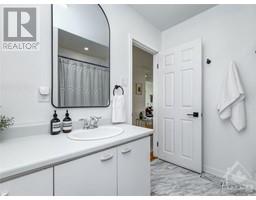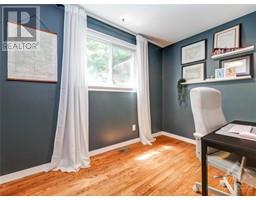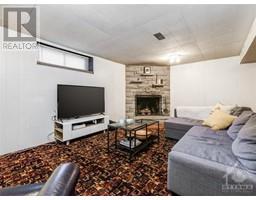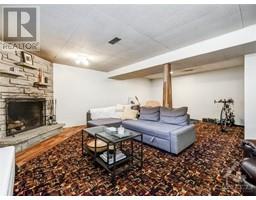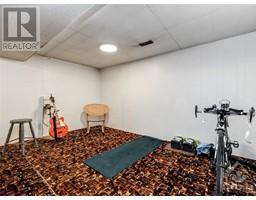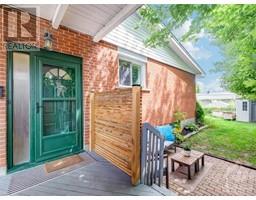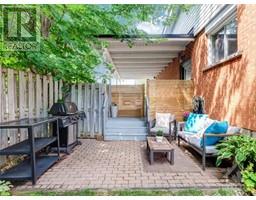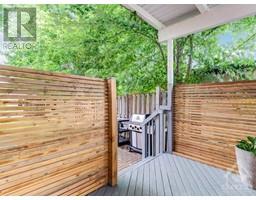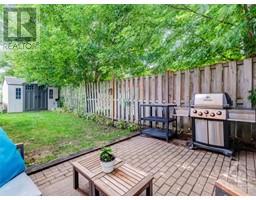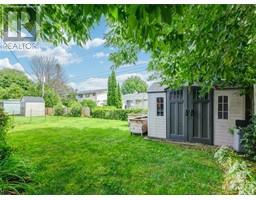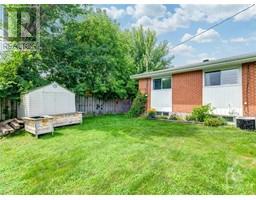90 Fieldrow Street Ottawa, Ontario K2G 2Y9
3 Bedroom
3 Bathroom
Bungalow
Fireplace
Central Air Conditioning
Forced Air
$635,000
Extensively renovated between 2021 to 2024. Semi-detached bungalow home with 3 bedrooms, 2.5 baths. Bright and open concept living area with pot lights. Custom kitchen in 2022. Large lower level recreational room with corner stone & wood burning fireplace. Plenty of storage and room to add another bedroom or office. Private drive to carport and parking for three cars. Private side yard patio for BBQ and lounging. Easy to show. 24 hours irrevocable on all offers. (id:35885)
Property Details
| MLS® Number | 1405076 |
| Property Type | Single Family |
| Neigbourhood | Meadowlands |
| Amenities Near By | Public Transit, Recreation Nearby, Shopping |
| Community Features | Adult Oriented, Family Oriented |
| Parking Space Total | 3 |
Building
| Bathroom Total | 3 |
| Bedrooms Above Ground | 3 |
| Bedrooms Total | 3 |
| Appliances | Refrigerator, Dishwasher, Dryer, Hood Fan, Stove, Washer, Blinds |
| Architectural Style | Bungalow |
| Basement Development | Finished |
| Basement Type | Full (finished) |
| Constructed Date | 1962 |
| Construction Style Attachment | Semi-detached |
| Cooling Type | Central Air Conditioning |
| Exterior Finish | Brick |
| Fireplace Present | Yes |
| Fireplace Total | 1 |
| Fixture | Drapes/window Coverings |
| Flooring Type | Wall-to-wall Carpet, Hardwood, Tile |
| Foundation Type | Poured Concrete |
| Half Bath Total | 1 |
| Heating Fuel | Natural Gas |
| Heating Type | Forced Air |
| Stories Total | 1 |
| Type | House |
| Utility Water | Municipal Water |
Parking
| Carport |
Land
| Acreage | No |
| Fence Type | Fenced Yard |
| Land Amenities | Public Transit, Recreation Nearby, Shopping |
| Sewer | Municipal Sewage System |
| Size Depth | 100 Ft |
| Size Frontage | 37 Ft ,7 In |
| Size Irregular | 37.6 Ft X 100 Ft |
| Size Total Text | 37.6 Ft X 100 Ft |
| Zoning Description | R2m |
Rooms
| Level | Type | Length | Width | Dimensions |
|---|---|---|---|---|
| Lower Level | Recreation Room | 21'2" x 17'11" | ||
| Lower Level | 3pc Bathroom | 7'11" x 5'11" | ||
| Lower Level | Storage | 11'5" x 5'0" | ||
| Lower Level | Utility Room | 29'4" x 21'11" | ||
| Lower Level | Laundry Room | Measurements not available | ||
| Main Level | Foyer | 7'0" x 4'4" | ||
| Main Level | Living Room | 18'7" x 11'2" | ||
| Main Level | Kitchen | 18'7" x 10'7" | ||
| Main Level | Dining Room | 10'8" x 9'6" | ||
| Main Level | Primary Bedroom | 15'9" x 10'4" | ||
| Main Level | 2pc Ensuite Bath | 4'5" x 4'0" | ||
| Main Level | Bedroom | 11'1" x 9'3" | ||
| Main Level | Bedroom | 10'5" x 7'7" | ||
| Main Level | 4pc Bathroom | 7'9" x 6'11" |
https://www.realtor.ca/real-estate/27269368/90-fieldrow-street-ottawa-meadowlands
Interested?
Contact us for more information

