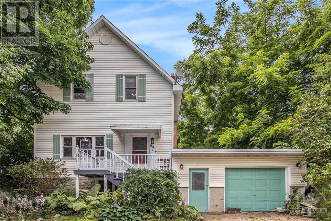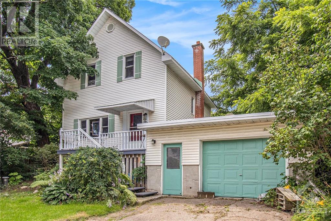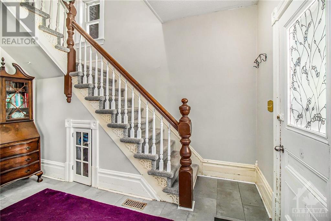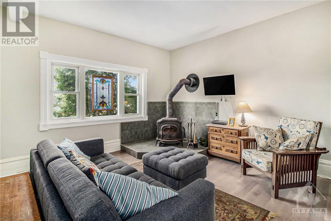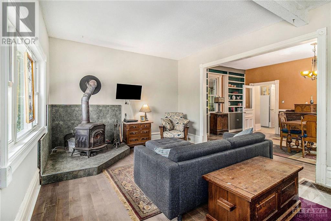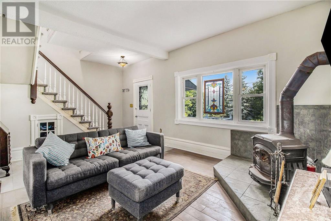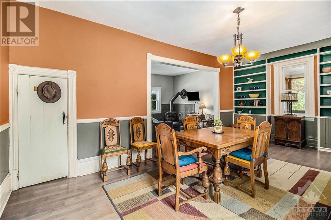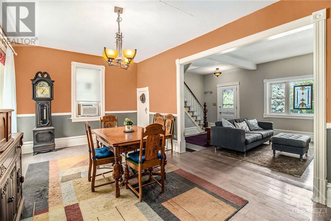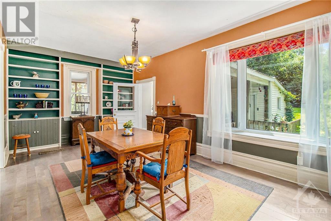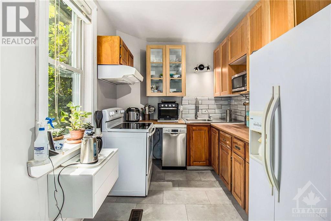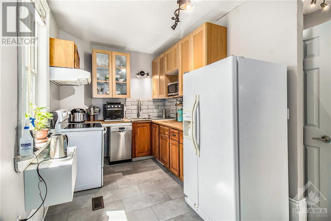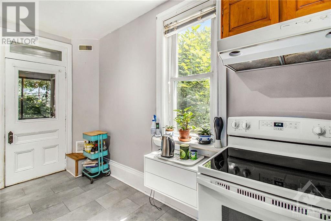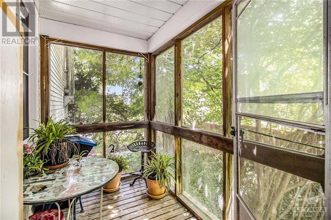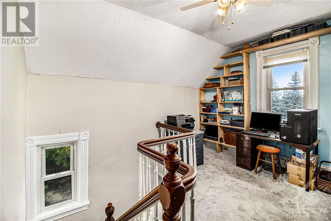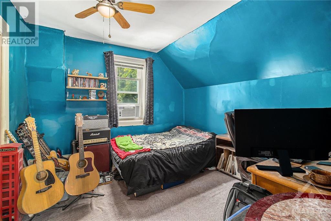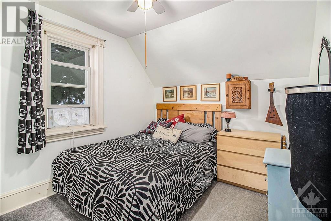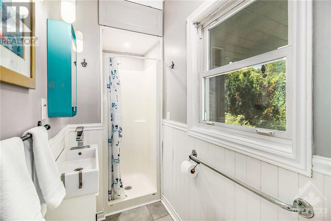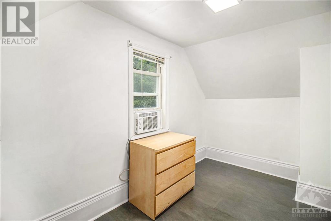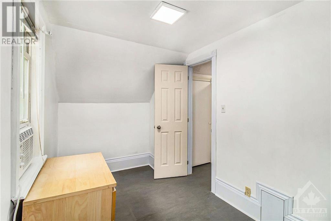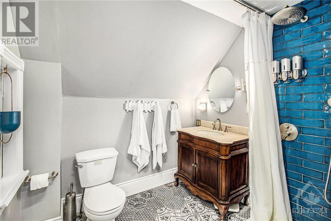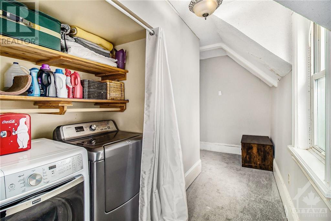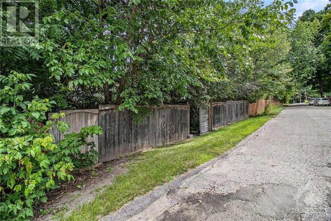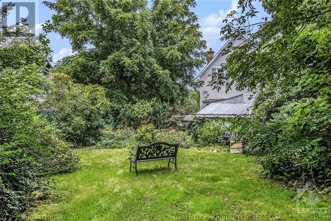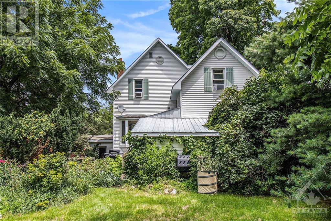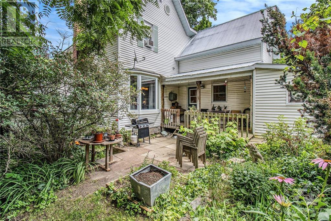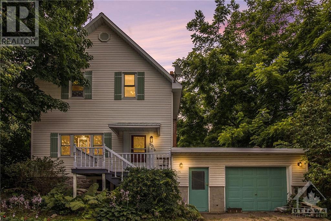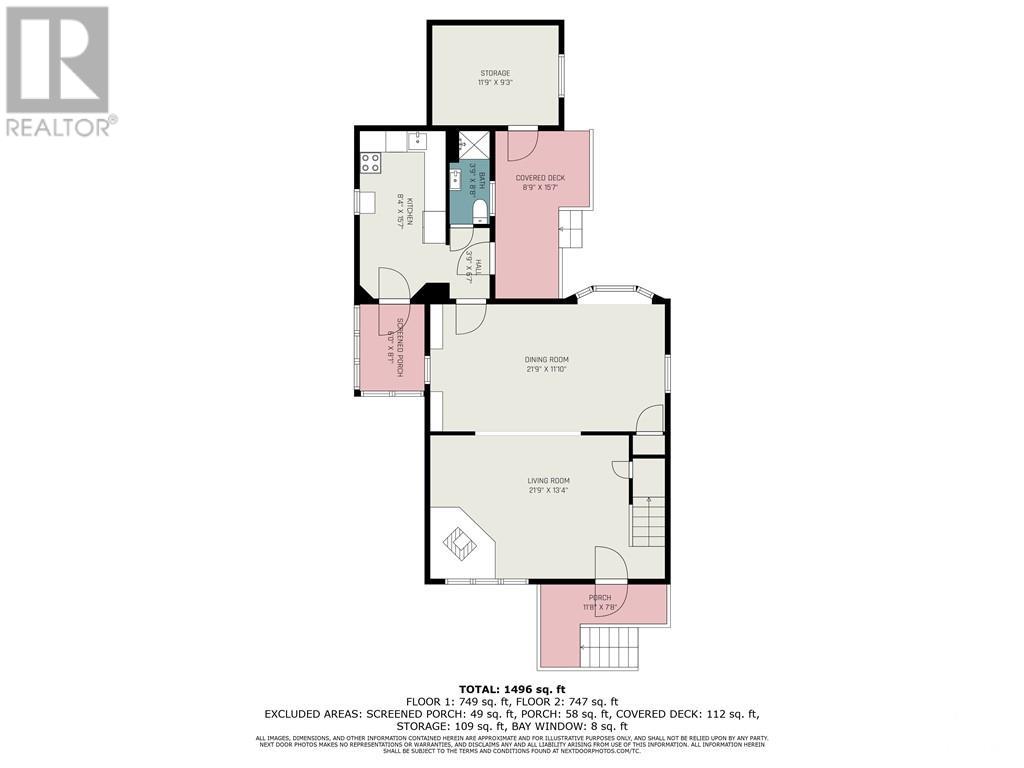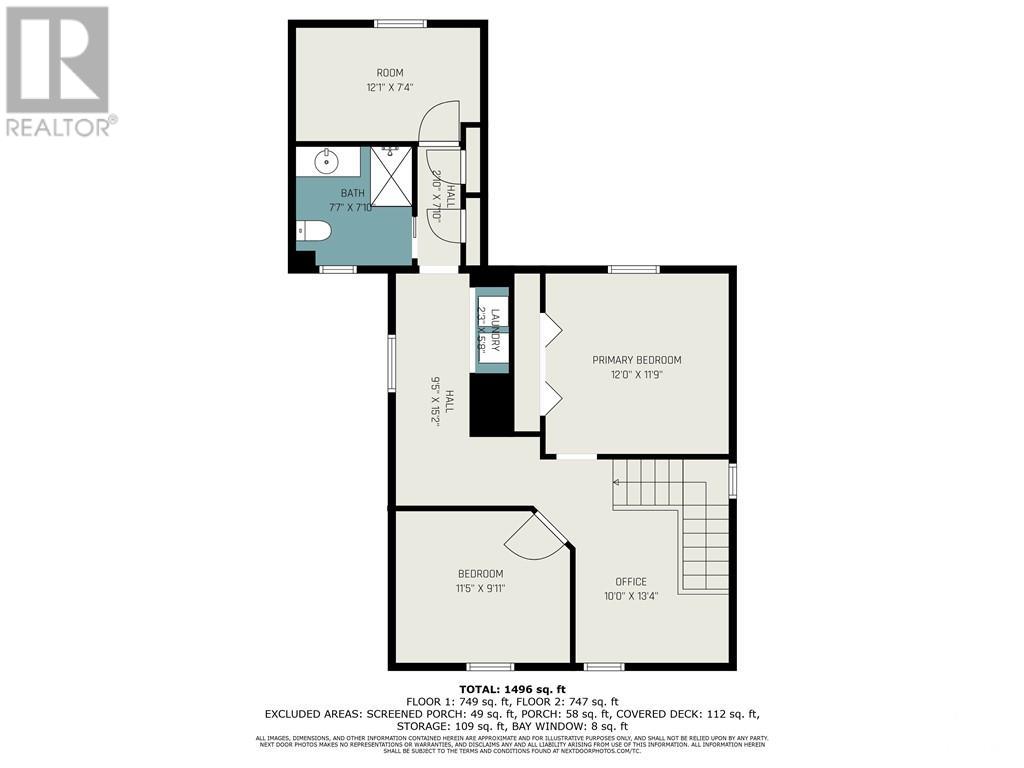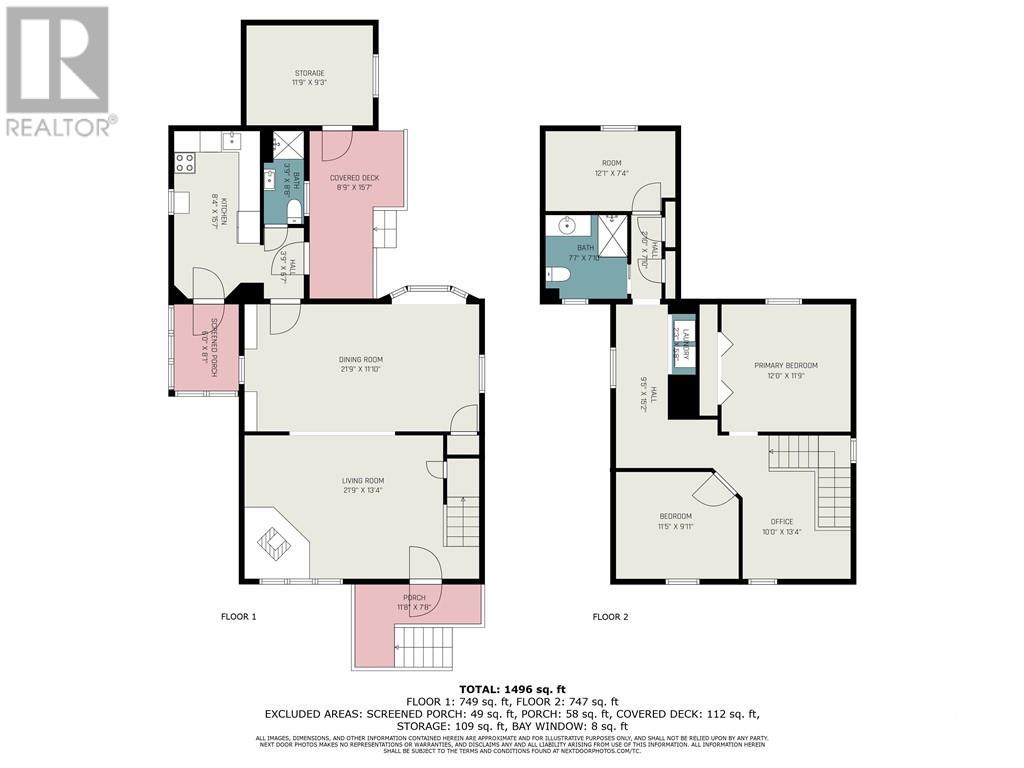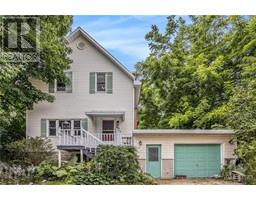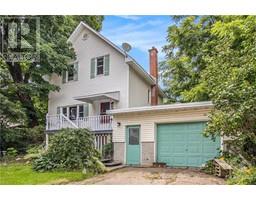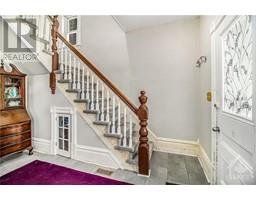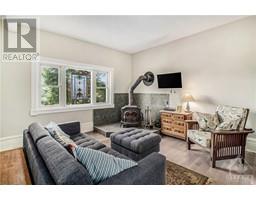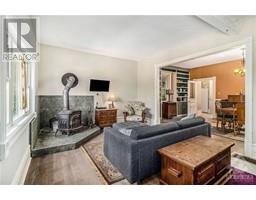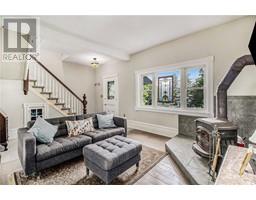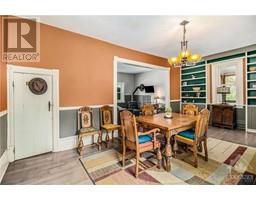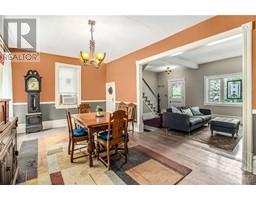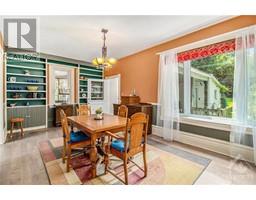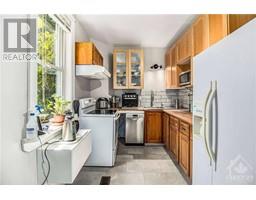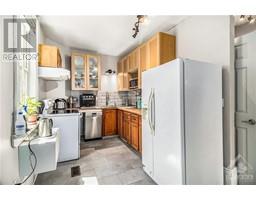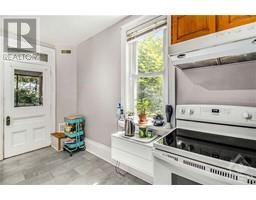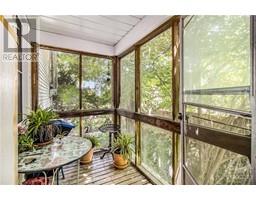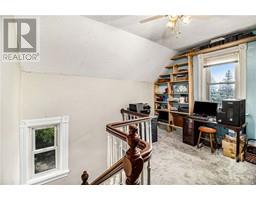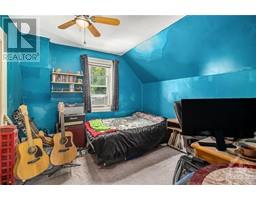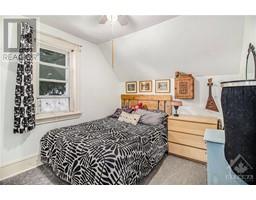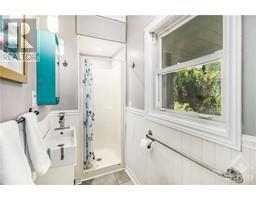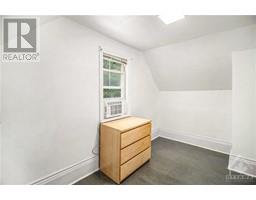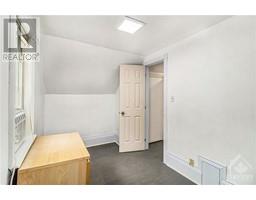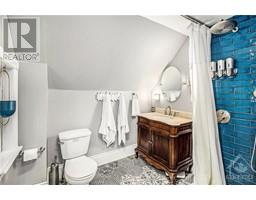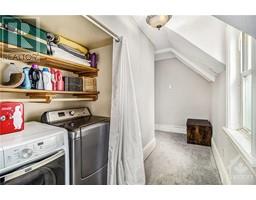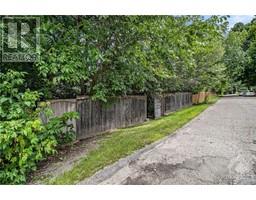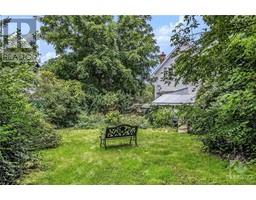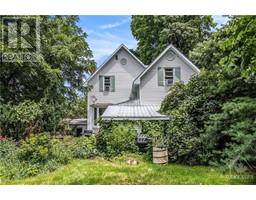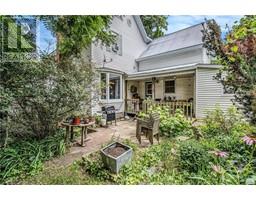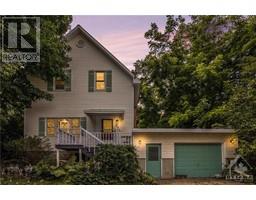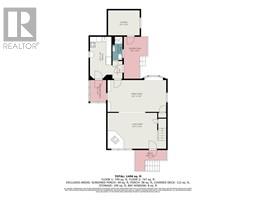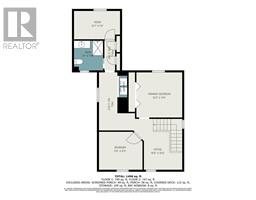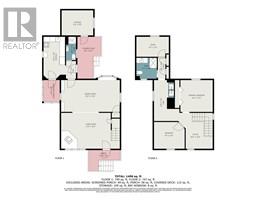3 Bedroom
2 Bathroom
Window Air Conditioner
Forced Air, Other
$375,000
As soon as you walk in the front door of this 3 bed, 2 bath 1.5 storey, you'll appreciate the unique and charming features including original trim and baseboards and the cutest door leading to the under the stair storage. The inviting living room offers a cozy wood stove and leads to the spacious formal dining room where you can host all of your large family gatherings. Screened-in porch off of the kitchen provides a multitude of uses including a catio for the cat lovers! Three piece main floor bath, perfect for quick clean ups. The second floor offers three bedrooms, another full bath with amazing floor and shower tiles, convenient second floor laundry and office space. The fenced backyard has a gate for easy access to Crane Street and tons of raspberry bushes. It's a gardener's paradise! Handy storage shed located off the back deck. Located in the lovely village of Braeside, just a five minute drive to Arnprior and a 35 minute drive to Kanata. Schedule your showing today! (id:35885)
Property Details
|
MLS® Number
|
1398802 |
|
Property Type
|
Single Family |
|
Neigbourhood
|
Braeside |
|
Amenities Near By
|
Golf Nearby, Recreation Nearby, Water Nearby |
|
Communication Type
|
Internet Access |
|
Parking Space Total
|
3 |
|
Storage Type
|
Storage Shed |
Building
|
Bathroom Total
|
2 |
|
Bedrooms Above Ground
|
3 |
|
Bedrooms Total
|
3 |
|
Appliances
|
Refrigerator, Dishwasher, Hood Fan, Stove |
|
Basement Development
|
Unfinished |
|
Basement Features
|
Low |
|
Basement Type
|
Cellar (unfinished) |
|
Constructed Date
|
1927 |
|
Construction Style Attachment
|
Detached |
|
Cooling Type
|
Window Air Conditioner |
|
Exterior Finish
|
Vinyl |
|
Flooring Type
|
Wall-to-wall Carpet, Hardwood, Vinyl |
|
Foundation Type
|
Poured Concrete, Stone |
|
Heating Fuel
|
Natural Gas, Wood |
|
Heating Type
|
Forced Air, Other |
|
Type
|
House |
|
Utility Water
|
Drilled Well |
Parking
Land
|
Acreage
|
No |
|
Fence Type
|
Fenced Yard |
|
Land Amenities
|
Golf Nearby, Recreation Nearby, Water Nearby |
|
Sewer
|
Septic System |
|
Size Depth
|
124 Ft ,8 In |
|
Size Frontage
|
59 Ft ,7 In |
|
Size Irregular
|
59.57 Ft X 124.66 Ft |
|
Size Total Text
|
59.57 Ft X 124.66 Ft |
|
Zoning Description
|
Residential One |
Rooms
| Level |
Type |
Length |
Width |
Dimensions |
|
Second Level |
Office |
|
|
13'4" x 10'10" |
|
Second Level |
Primary Bedroom |
|
|
12'0" x 11'9" |
|
Second Level |
Bedroom |
|
|
11'5" x 9'11" |
|
Second Level |
Bedroom |
|
|
12'1" x 7'4" |
|
Second Level |
3pc Bathroom |
|
|
7'10" x 7'7" |
|
Second Level |
Laundry Room |
|
|
Measurements not available |
|
Main Level |
Living Room |
|
|
21'9" x 13'4" |
|
Main Level |
Dining Room |
|
|
21'9" x 11'10" |
|
Main Level |
Kitchen |
|
|
15'7" x 8'4" |
|
Main Level |
3pc Bathroom |
|
|
8'8" x 3'9" |
|
Main Level |
Enclosed Porch |
|
|
8'1" x 6'0" |
https://www.realtor.ca/real-estate/27200146/901-river-road-braeside-braeside

