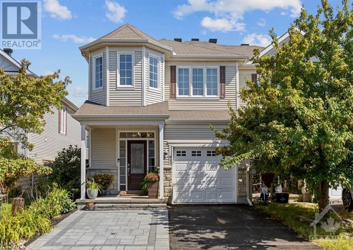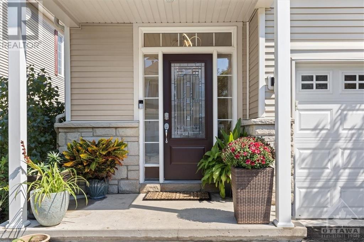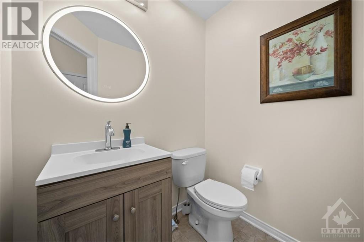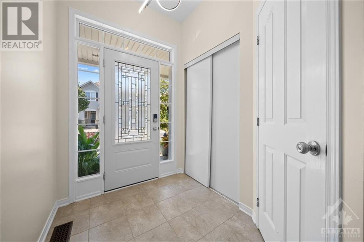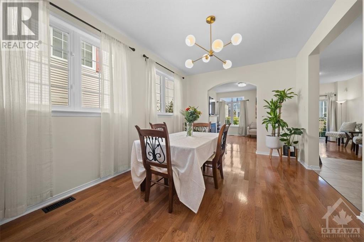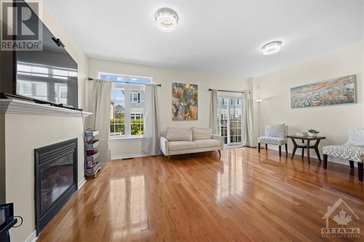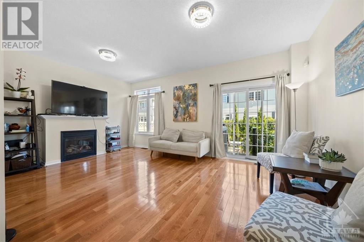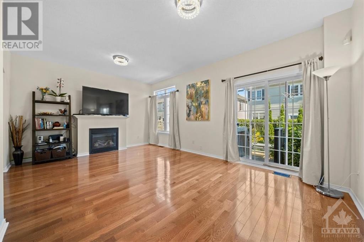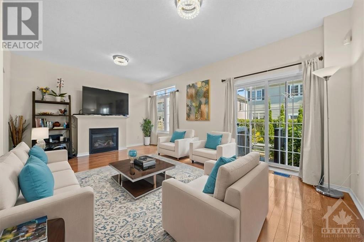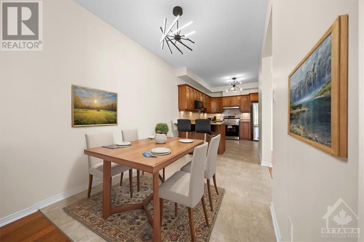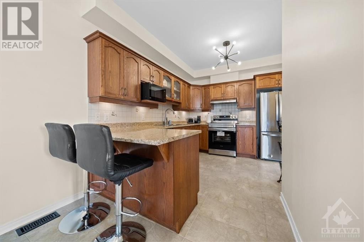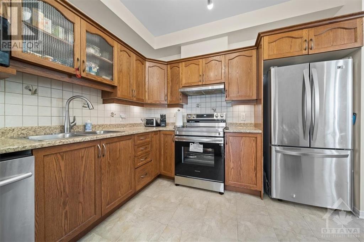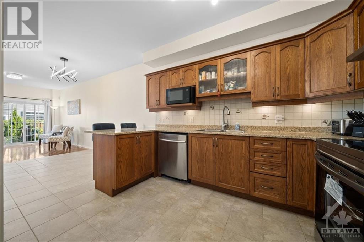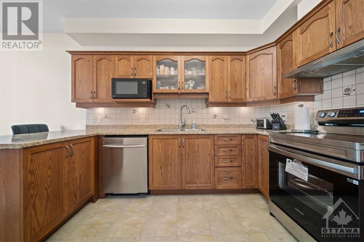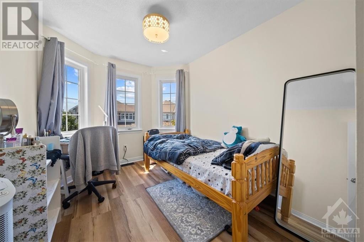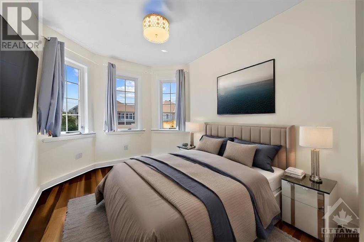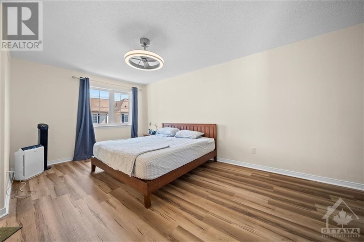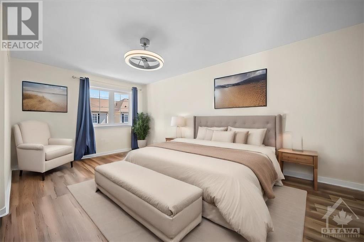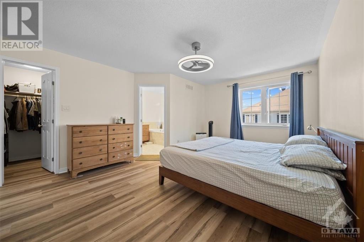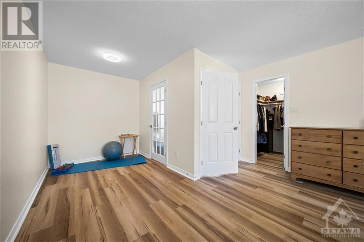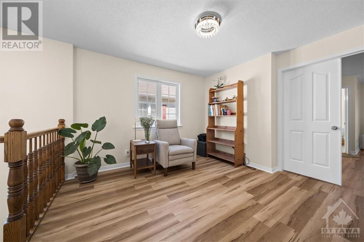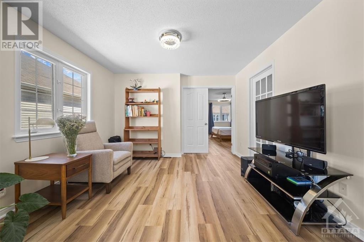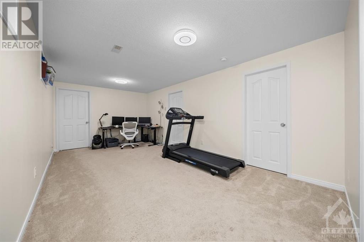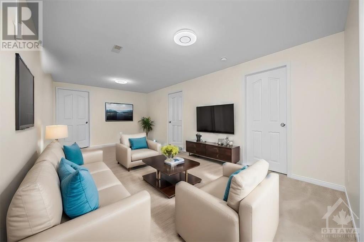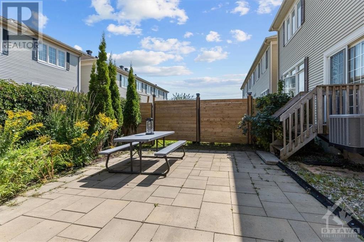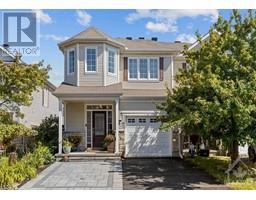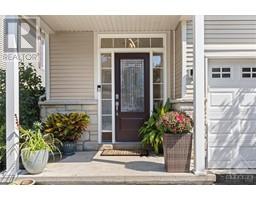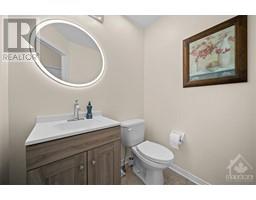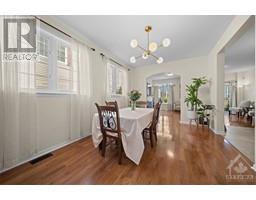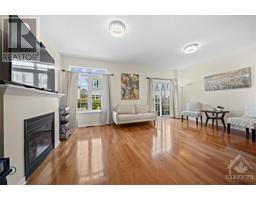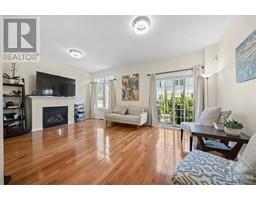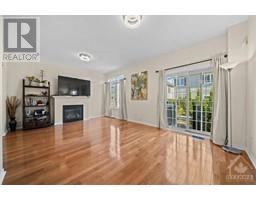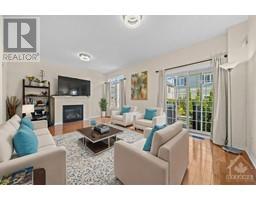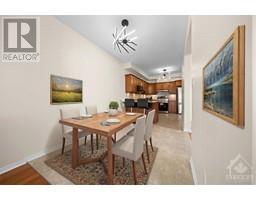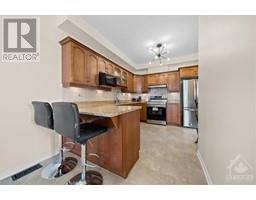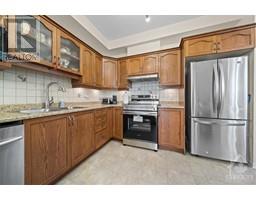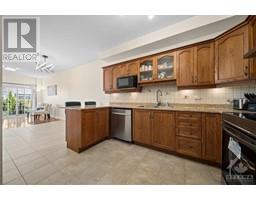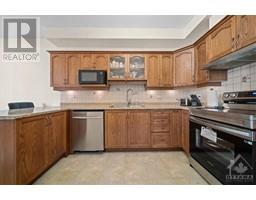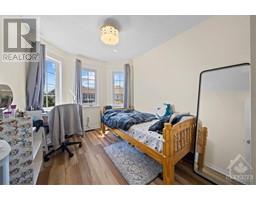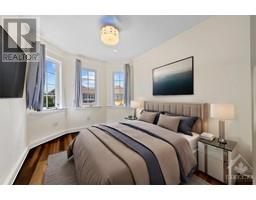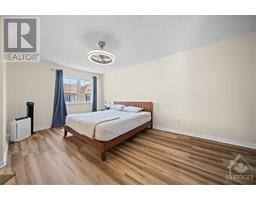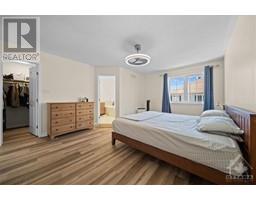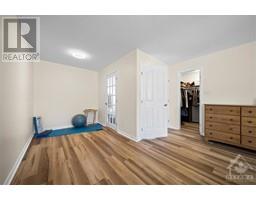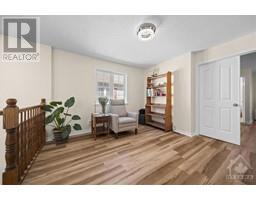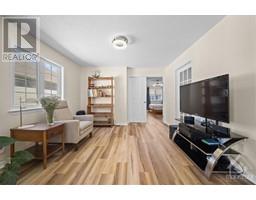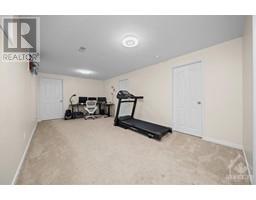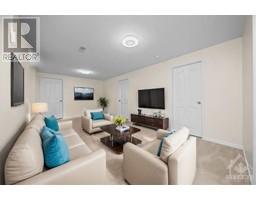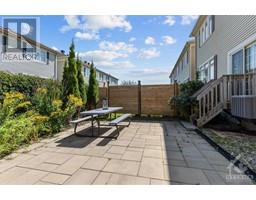917 Caldermill Private Barrhaven, Ontario K2J 0Z8
$665,000Maintenance, Common Area Maintenance, Property Management, Other, See Remarks, Parcel of Tied Land
$100 Monthly
Maintenance, Common Area Maintenance, Property Management, Other, See Remarks, Parcel of Tied Land
$100 MonthlyStep into this inviting and spacious 3-bedroom townhome, with over 1,900 above grade sqft as per builder of stylish living space. Nestled on a quiet, family-friendly street, this home is designed for comfort. The main floor features a seamless flow, ideal for both relaxed family living and effortless entertaining. Upstairs, discover three bedrooms, primary with bonus space ideal for relaxing and reading. A versatile loft—perfect as a home office, playroom, or additional living area. The finished basement offers even more space to unwind or entertain, complete with a rough-in for an extra bathroom, adding value and potential. Location is everything, and this home delivers! Directly across from the Minto Recreational Centre, a Catholic elementary school, and a large park with a play structure, it’s perfect for families. With transit right at your front door and just minutes from a variety of amenities, this townhome combines the best of suburban tranquility and urban convenience. (id:35885)
Property Details
| MLS® Number | 1409123 |
| Property Type | Single Family |
| Neigbourhood | Stonebridge |
| Amenities Near By | Golf Nearby, Public Transit, Recreation Nearby |
| Community Features | Family Oriented |
| Easement | Right Of Way |
| Parking Space Total | 3 |
Building
| Bathroom Total | 3 |
| Bedrooms Above Ground | 3 |
| Bedrooms Total | 3 |
| Appliances | Refrigerator, Dishwasher, Dryer, Hood Fan, Stove, Washer |
| Basement Development | Finished |
| Basement Type | Full (finished) |
| Constructed Date | 2011 |
| Cooling Type | Central Air Conditioning |
| Exterior Finish | Stone, Siding |
| Fixture | Ceiling Fans |
| Flooring Type | Wall-to-wall Carpet, Mixed Flooring, Hardwood, Tile |
| Foundation Type | Poured Concrete |
| Half Bath Total | 1 |
| Heating Fuel | Natural Gas |
| Heating Type | Forced Air |
| Stories Total | 2 |
| Type | Row / Townhouse |
| Utility Water | Municipal Water |
Parking
| Attached Garage |
Land
| Acreage | No |
| Land Amenities | Golf Nearby, Public Transit, Recreation Nearby |
| Sewer | Municipal Sewage System |
| Size Depth | 99 Ft ,3 In |
| Size Frontage | 25 Ft ,9 In |
| Size Irregular | 25.75 Ft X 99.25 Ft |
| Size Total Text | 25.75 Ft X 99.25 Ft |
| Zoning Description | R3z |
Rooms
| Level | Type | Length | Width | Dimensions |
|---|---|---|---|---|
| Second Level | Primary Bedroom | 25'5" x 12'11" | ||
| Second Level | Bedroom | 14'6" x 10'10" | ||
| Second Level | Bedroom | 11'0" x 8'6" | ||
| Second Level | Loft | 11'4" x 11'10" | ||
| Basement | Family Room | 19'7" x 10'6" | ||
| Main Level | Kitchen | 12'3" x 7'11" | ||
| Main Level | Eating Area | 9'7" x 7'10" | ||
| Main Level | Living Room/fireplace | 18'8" x 12'11" | ||
| Main Level | Dining Room | 15'11" x 10'9" |
https://www.realtor.ca/real-estate/27363974/917-caldermill-private-barrhaven-stonebridge
Interested?
Contact us for more information

