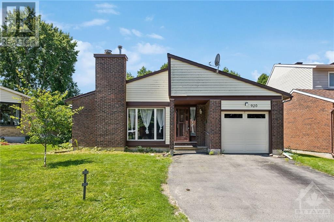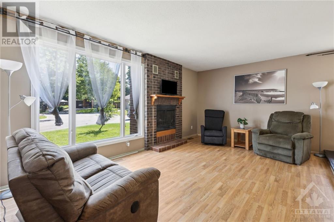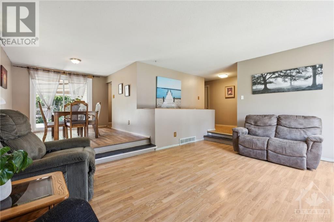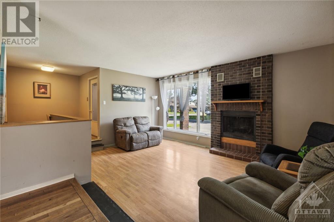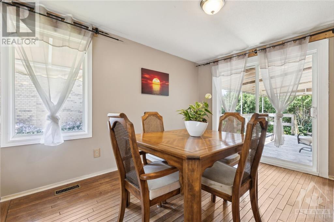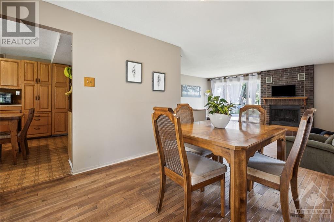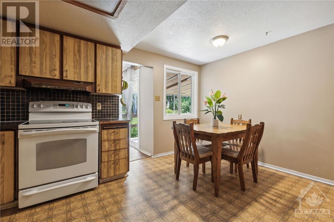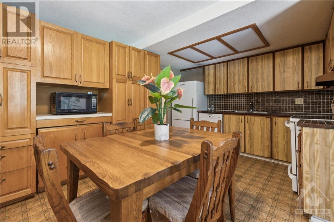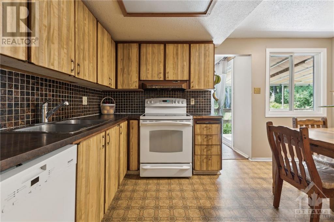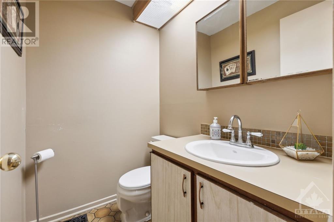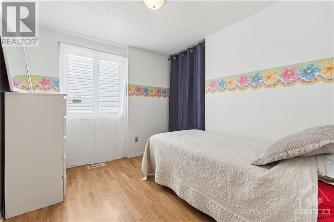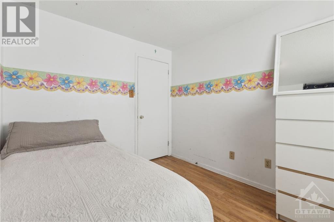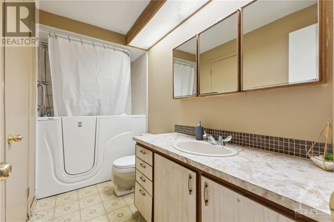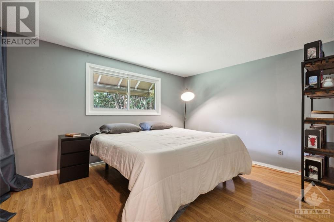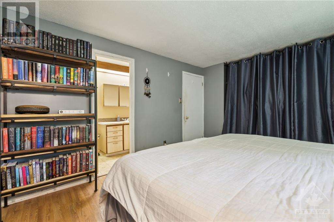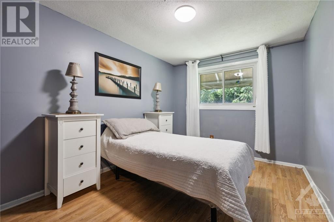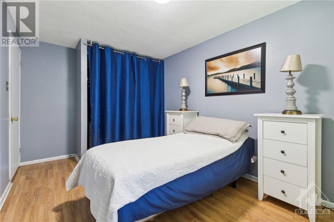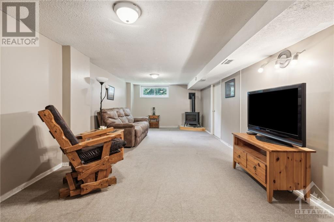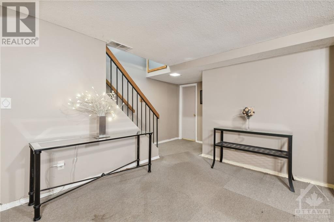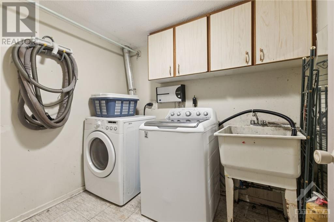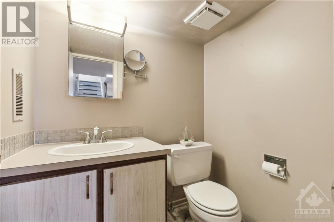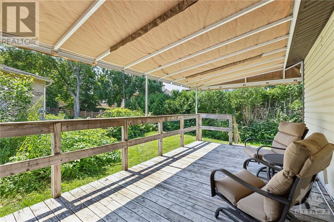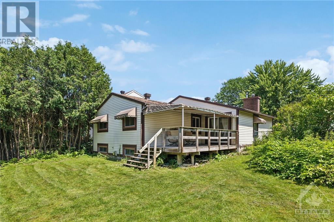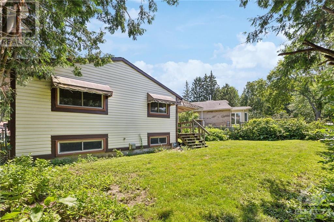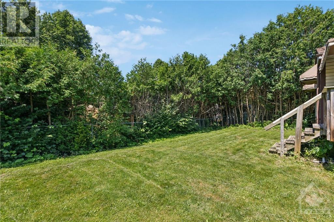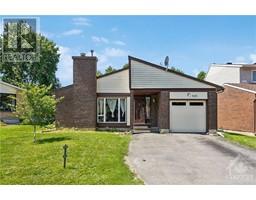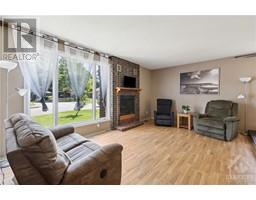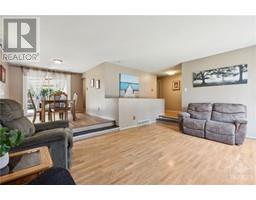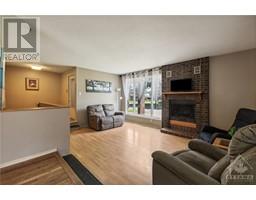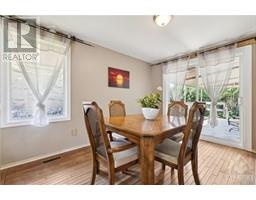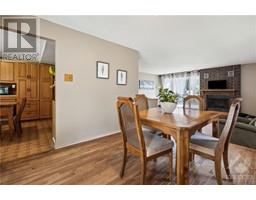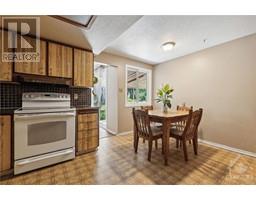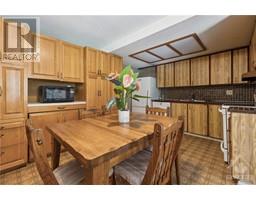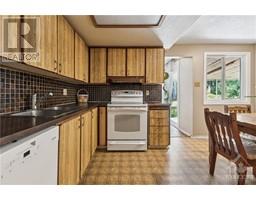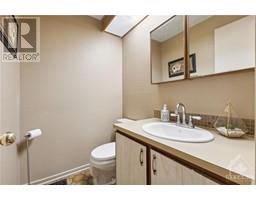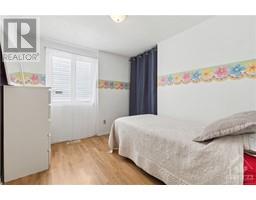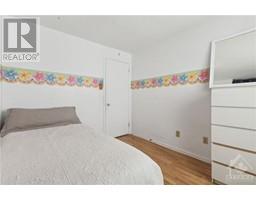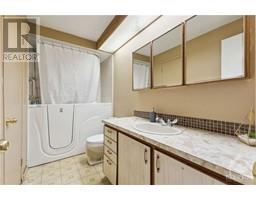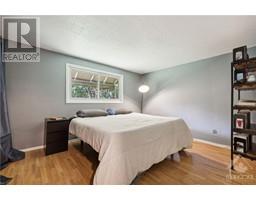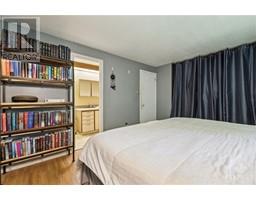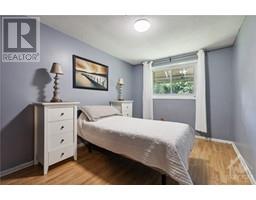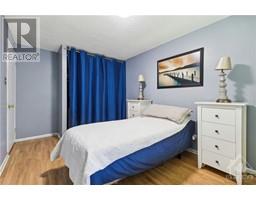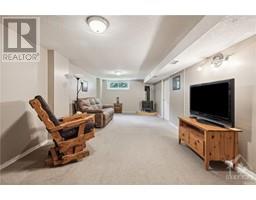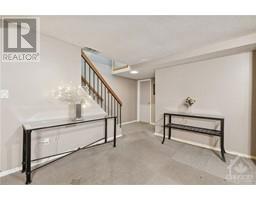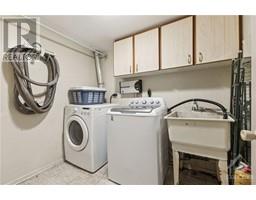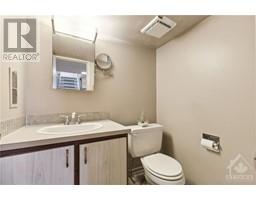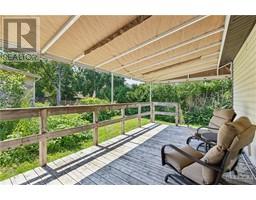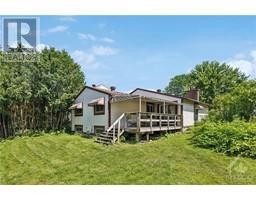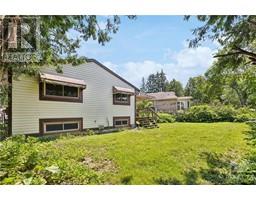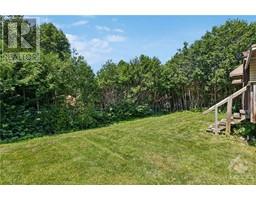920 Beauclaire Drive Ottawa, Ontario K1C 2J3
5 Bedroom
3 Bathroom
Bungalow
Fireplace
Central Air Conditioning
Forced Air
Land / Yard Lined With Hedges
$499,900
3 bedroom detached bungalow located in a serene and quiet neighbourhood within walking distance to parks, schools and public transit! This home offers an abundance of natural light throughout its spacious layout. The basement boasts a large living area with two additional rooms that can be used as bedrooms or home offices. Situated on a large pie-shaped lot, this home offers plenty of outdoor space for gardening and entertaining. Offers to be presented on Tuesday July 30th 2024 at 11:00am however the seller reserves the right to review and may accept pre-emptive offers (id:35885)
Property Details
| MLS® Number | 1403386 |
| Property Type | Single Family |
| Neigbourhood | ORLEANS WOOD |
| Amenities Near By | Shopping, Water Nearby |
| Features | Cul-de-sac, Treed |
| Parking Space Total | 2 |
Building
| Bathroom Total | 3 |
| Bedrooms Above Ground | 3 |
| Bedrooms Below Ground | 2 |
| Bedrooms Total | 5 |
| Appliances | Refrigerator, Dishwasher, Dryer, Stove, Washer |
| Architectural Style | Bungalow |
| Basement Development | Finished |
| Basement Type | Full (finished) |
| Constructed Date | 1979 |
| Construction Style Attachment | Detached |
| Cooling Type | Central Air Conditioning |
| Exterior Finish | Brick, Siding |
| Fireplace Present | Yes |
| Fireplace Total | 1 |
| Flooring Type | Laminate |
| Foundation Type | Poured Concrete |
| Half Bath Total | 2 |
| Heating Fuel | Natural Gas |
| Heating Type | Forced Air |
| Stories Total | 1 |
| Type | House |
| Utility Water | Municipal Water |
Parking
| Attached Garage | |
| Surfaced |
Land
| Acreage | No |
| Fence Type | Fenced Yard |
| Land Amenities | Shopping, Water Nearby |
| Landscape Features | Land / Yard Lined With Hedges |
| Sewer | Municipal Sewage System |
| Size Depth | 103 Ft ,10 In |
| Size Frontage | 28 Ft ,5 In |
| Size Irregular | 28.38 Ft X 103.82 Ft (irregular Lot) |
| Size Total Text | 28.38 Ft X 103.82 Ft (irregular Lot) |
| Zoning Description | Residential |
Rooms
| Level | Type | Length | Width | Dimensions |
|---|---|---|---|---|
| Lower Level | Storage | Measurements not available | ||
| Lower Level | Family Room | 28'0" x 12'0" | ||
| Lower Level | Bedroom | 15'0" x 12'0" | ||
| Lower Level | Workshop | Measurements not available | ||
| Lower Level | Partial Bathroom | Measurements not available | ||
| Lower Level | Bedroom | 15'0" x 13'0" | ||
| Lower Level | Laundry Room | Measurements not available | ||
| Lower Level | Utility Room | Measurements not available | ||
| Main Level | Primary Bedroom | 13'6" x 11'2" | ||
| Main Level | Dining Room | 12'7" x 10'0" | ||
| Main Level | Living Room | 18'0" x 12'0" | ||
| Main Level | Bedroom | 12'2" x 9'1" | ||
| Main Level | Bedroom | 10'0" x 9'0" | ||
| Main Level | Kitchen | 14'0" x 11'4" | ||
| Main Level | Partial Bathroom | Measurements not available | ||
| Main Level | Full Bathroom | Measurements not available |
https://www.realtor.ca/real-estate/27206740/920-beauclaire-drive-ottawa-orleans-wood
Interested?
Contact us for more information

