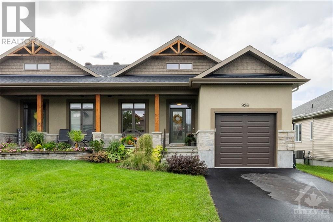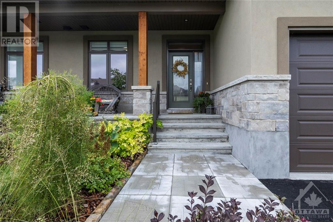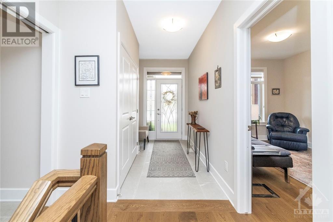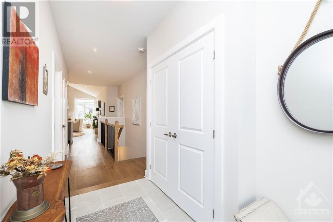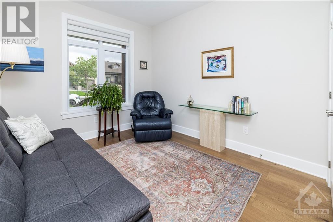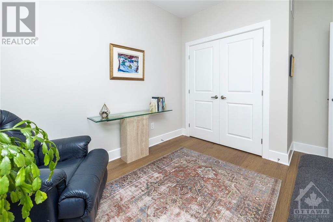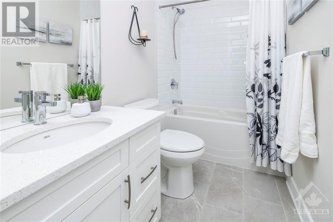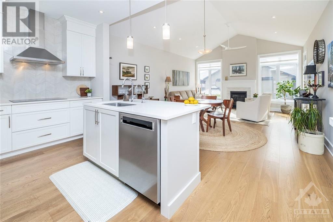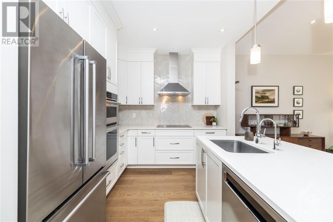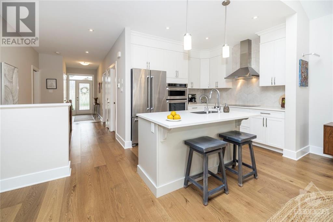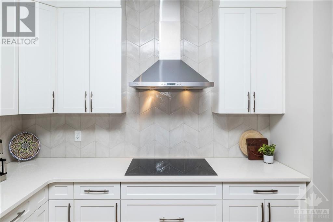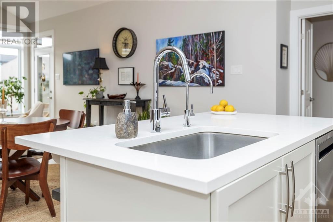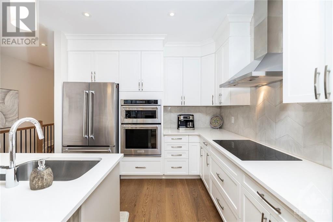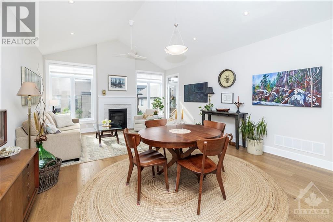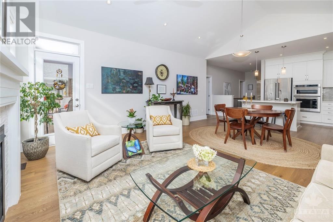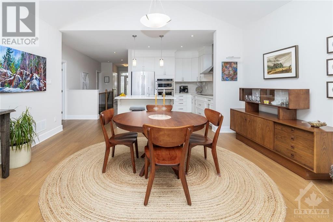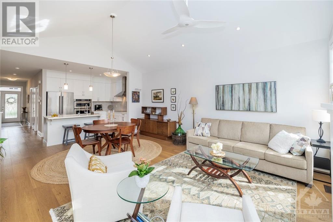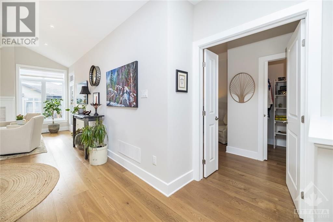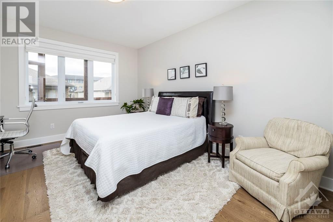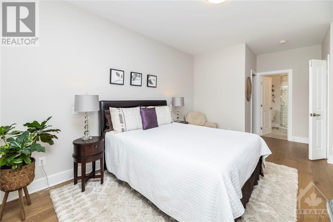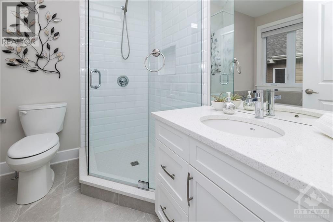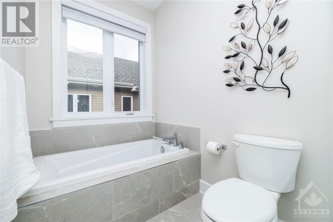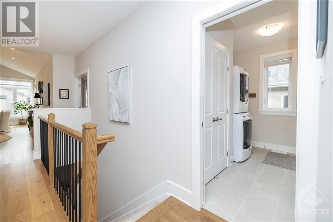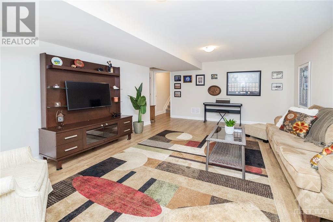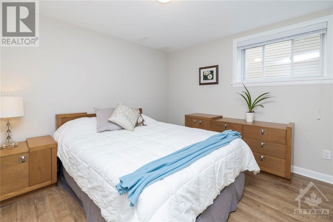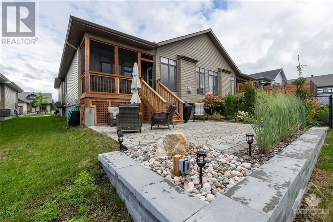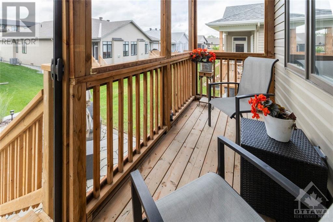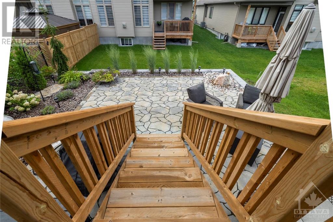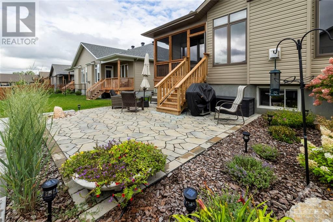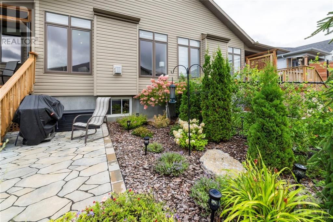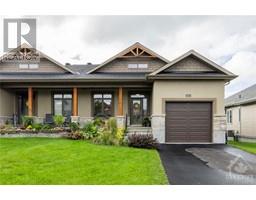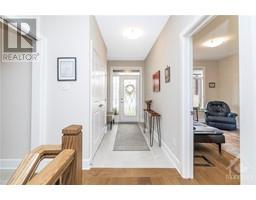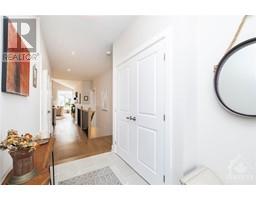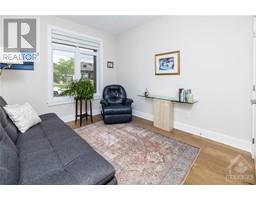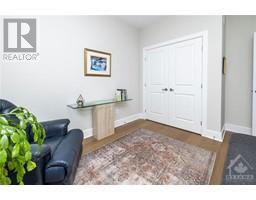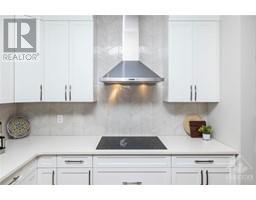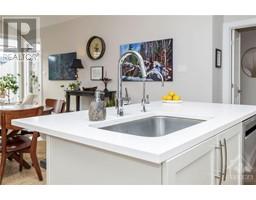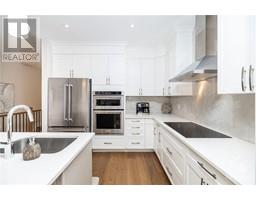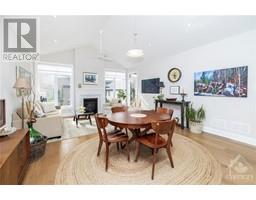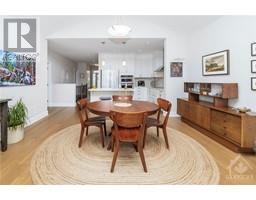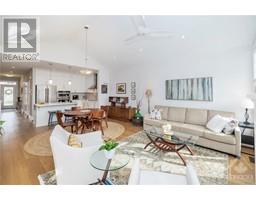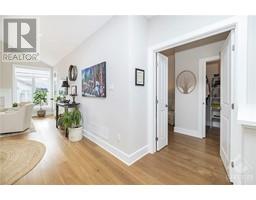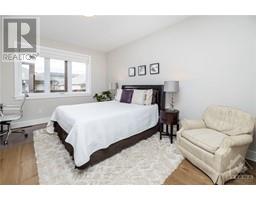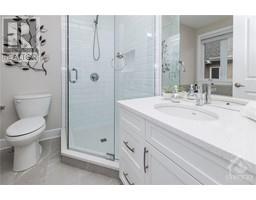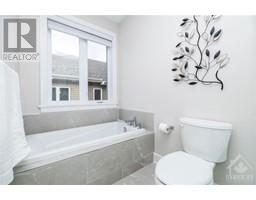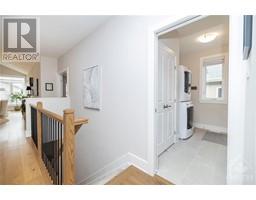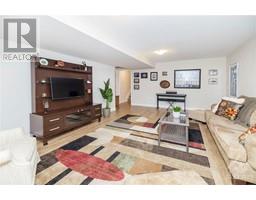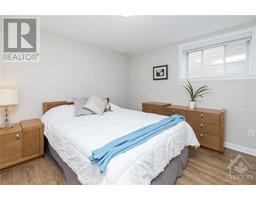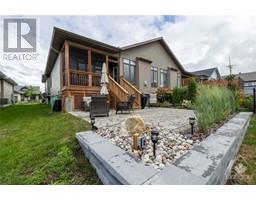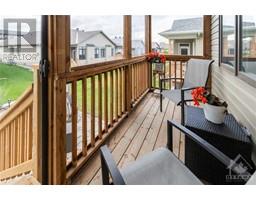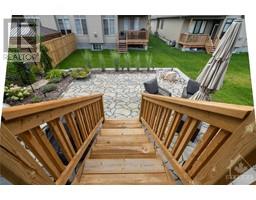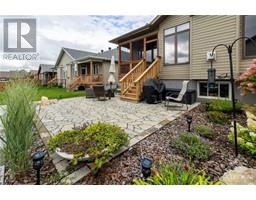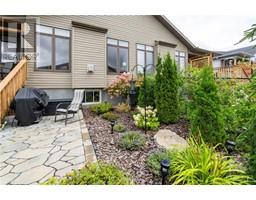3 Bedroom
2 Bathroom
Bungalow
Fireplace
Central Air Conditioning, Air Exchanger
Forced Air
Landscaped
$684,900
Situated on a tranquil street in the charming town of Almonte, this semi-detached Doyle bungalow offers the perfect blend of modern living and small-town charm. Just a stone’s throw from the scenic Mississippi River and within walking distance to shopping and restaurants, this home boasts an ideal location. The property features a builder-finished basement, adding a third bedroom and offering potential for further customization with a rough-in for an additional bathroom. The 2+1 bedroom, 2 bathroom layout is perfect for families or downsizers. The home’s interior shines with numerous upgrades, including premium flooring, a chef’s kitchen with quartz counters and $14k+ in appliances alone, and luxurious baths. Step outside to enjoy a professionally landscaped yard and relax in the screened-in back porch, your private retreat for serene outdoor living. This bungalow is a true gem, offering a perfect balance of comfort, style, and convenience in a desirable location. (id:35885)
Property Details
|
MLS® Number
|
1408152 |
|
Property Type
|
Single Family |
|
Neigbourhood
|
Riverfront Estates |
|
Amenities Near By
|
Recreation Nearby, Shopping |
|
Community Features
|
Adult Oriented |
|
Features
|
Automatic Garage Door Opener |
|
Parking Space Total
|
3 |
|
Structure
|
Deck |
Building
|
Bathroom Total
|
2 |
|
Bedrooms Above Ground
|
2 |
|
Bedrooms Below Ground
|
1 |
|
Bedrooms Total
|
3 |
|
Appliances
|
Refrigerator, Oven - Built-in, Cooktop, Dishwasher, Dryer, Hood Fan, Microwave, Stove, Washer, Blinds |
|
Architectural Style
|
Bungalow |
|
Basement Development
|
Finished |
|
Basement Type
|
Full (finished) |
|
Constructed Date
|
2020 |
|
Construction Style Attachment
|
Semi-detached |
|
Cooling Type
|
Central Air Conditioning, Air Exchanger |
|
Exterior Finish
|
Stone, Stucco |
|
Fireplace Present
|
Yes |
|
Fireplace Total
|
1 |
|
Fixture
|
Drapes/window Coverings, Ceiling Fans |
|
Flooring Type
|
Hardwood, Laminate, Tile |
|
Foundation Type
|
Poured Concrete |
|
Heating Fuel
|
Natural Gas |
|
Heating Type
|
Forced Air |
|
Stories Total
|
1 |
|
Type
|
House |
|
Utility Water
|
Municipal Water |
Parking
|
Attached Garage
|
|
|
Inside Entry
|
|
Land
|
Acreage
|
No |
|
Land Amenities
|
Recreation Nearby, Shopping |
|
Landscape Features
|
Landscaped |
|
Sewer
|
Municipal Sewage System |
|
Size Depth
|
100 Ft |
|
Size Frontage
|
36 Ft |
|
Size Irregular
|
36 Ft X 100 Ft |
|
Size Total Text
|
36 Ft X 100 Ft |
|
Zoning Description
|
Residential |
Rooms
| Level |
Type |
Length |
Width |
Dimensions |
|
Basement |
Recreation Room |
|
|
20'7" x 14'6" |
|
Basement |
Bedroom |
|
|
12'0" x 10'4" |
|
Main Level |
Foyer |
|
|
10'3" x 5'8" |
|
Main Level |
Kitchen |
|
|
11'0" x 9'0" |
|
Main Level |
Dining Room |
|
|
15'10" x 8'0" |
|
Main Level |
Living Room |
|
|
15'10" x 13'0" |
|
Main Level |
Primary Bedroom |
|
|
15'0" x 12'0" |
|
Main Level |
4pc Ensuite Bath |
|
|
10'0" x 7'6" |
|
Main Level |
Other |
|
|
6'6" x 4'9" |
|
Main Level |
Bedroom |
|
|
11'3" x 10'3" |
|
Main Level |
Full Bathroom |
|
|
11'3" x 5'0" |
|
Main Level |
Laundry Room |
|
|
10'0" x 5'10" |
|
Main Level |
Storage |
|
|
26'7" x 14'3" |
https://www.realtor.ca/real-estate/27317364/926-stewart-lee-avenue-almonte-riverfront-estates

