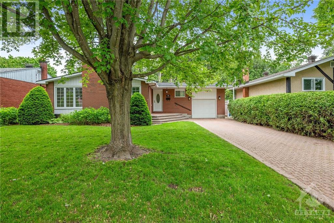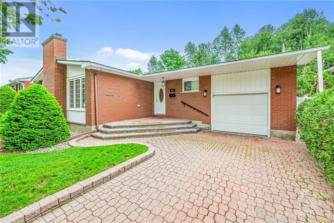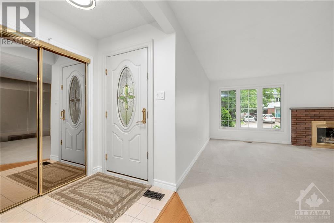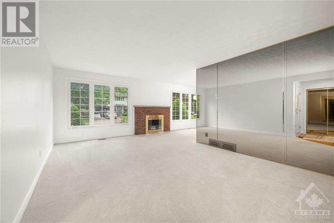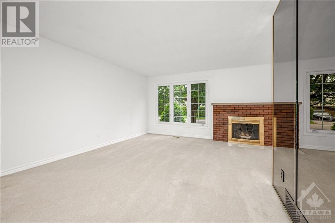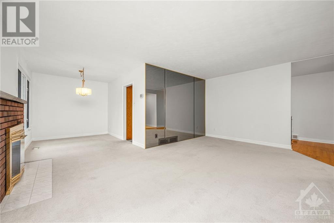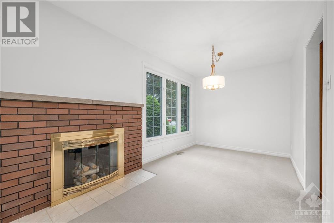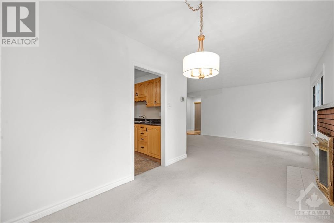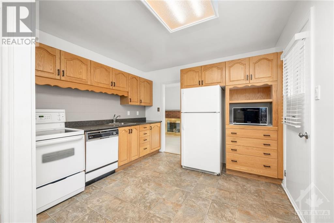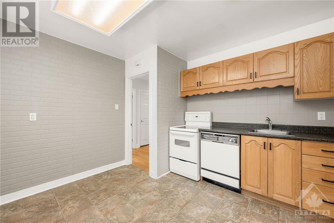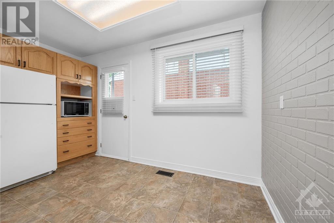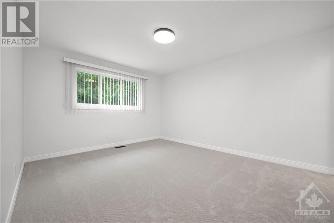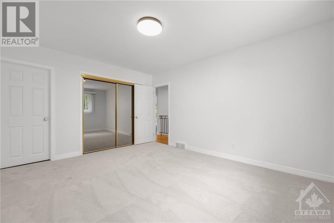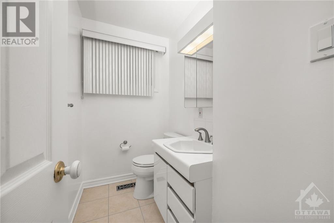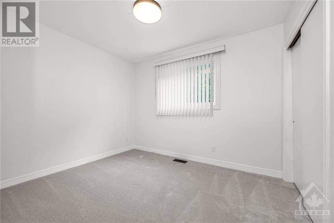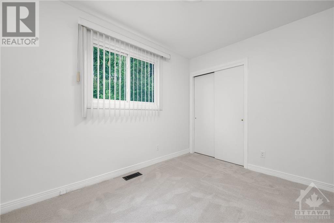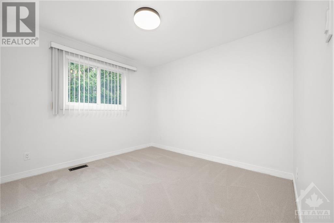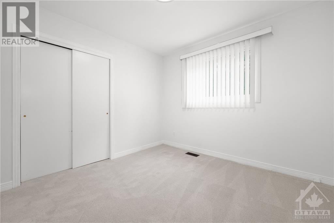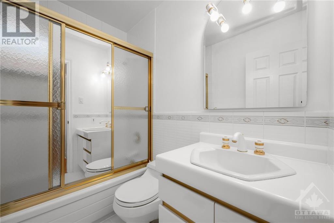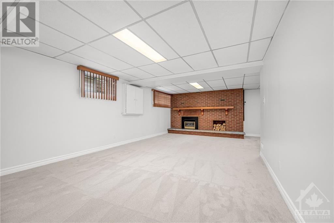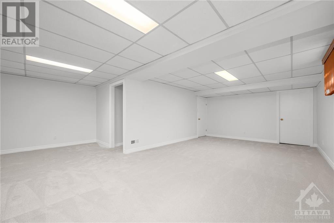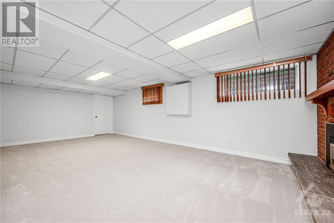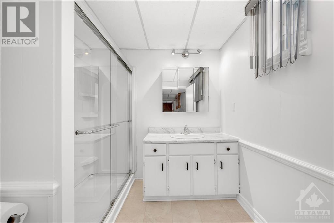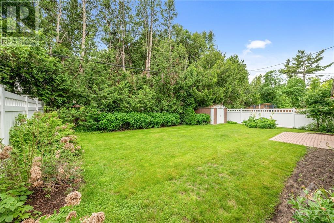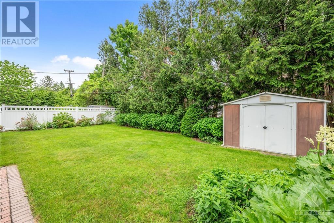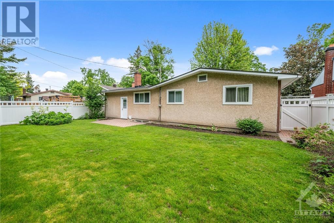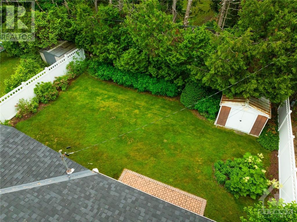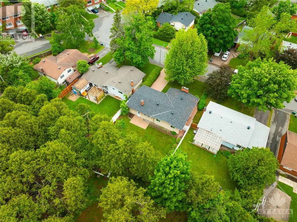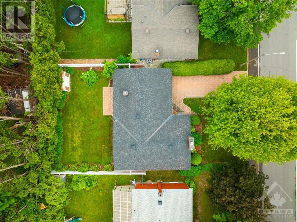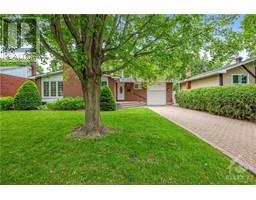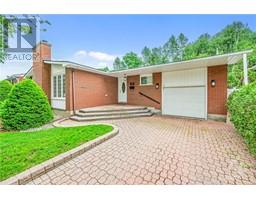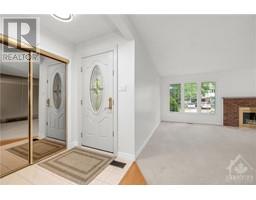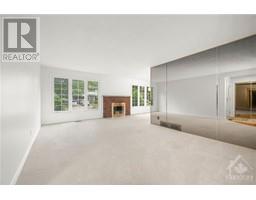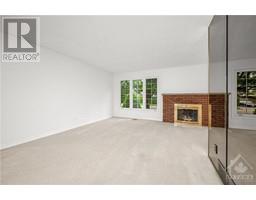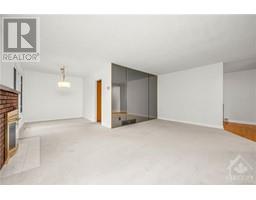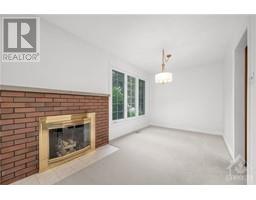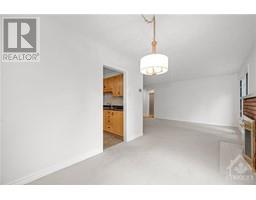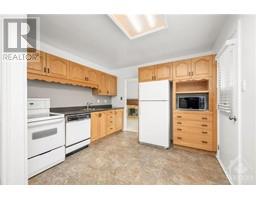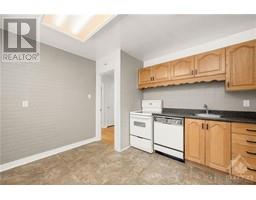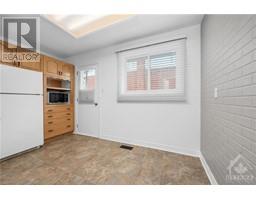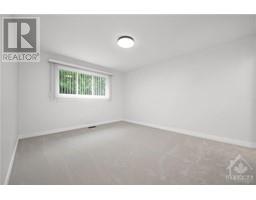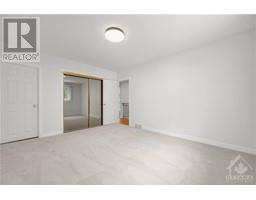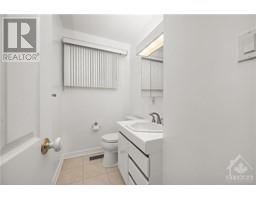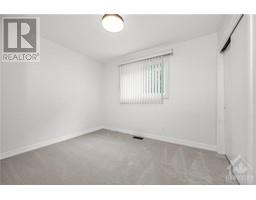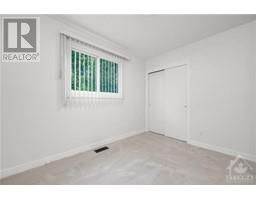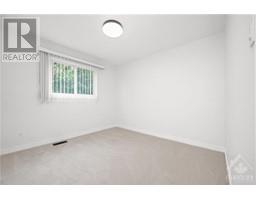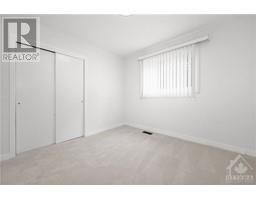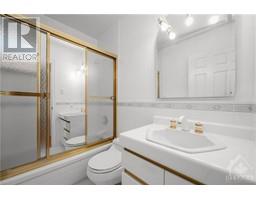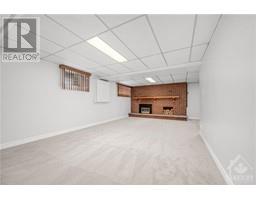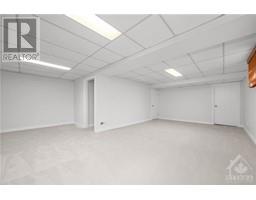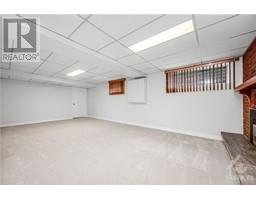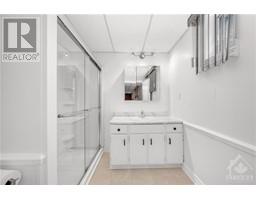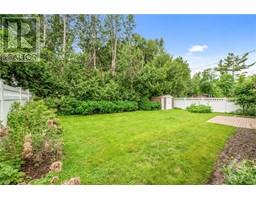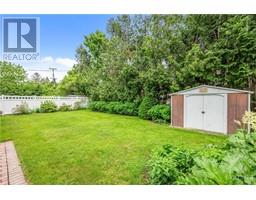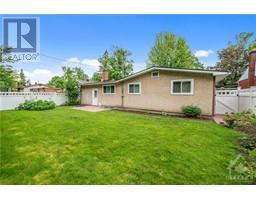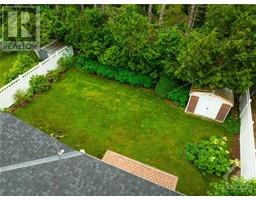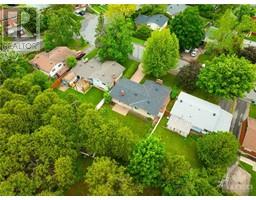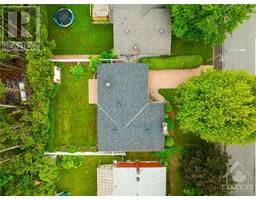3 Bedroom
3 Bathroom
Bungalow
Fireplace
Central Air Conditioning
Forced Air
$725,000
Discover this charming and well-maintained 3-bedroom bungalow in the sought-after Riverside Park neighbourhood. Situated on a large lot, this residence boasts an abundance of natural light with ample windows, creating a bright and inviting atmosphere. Step into the spacious layout, where the living room becomes a cozy retreat with its wood-burning fireplace, adjacent to the sizeable kitchen, adorned with elegant oak cabinets, offering ample storage space. Completing the main level, you'll find three comfortable bedrooms, each with brand-new carpeting. The primary bedroom includes a convenient 2-piece ensuite, adding a touch of luxury to your daily routine. The lower level of the home offers a large recreational room with a gas fireplace, full bathroom and brand new carpet, ideal for family gatherings or a quiet night in. The expansive backyard is a green oasis, offering plenty of space for outdoor activities and relaxation. (id:35885)
Property Details
|
MLS® Number
|
1394625 |
|
Property Type
|
Single Family |
|
Neigbourhood
|
Riverside Park |
|
Amenities Near By
|
Public Transit, Recreation Nearby, Shopping |
|
Community Features
|
Family Oriented |
|
Features
|
Automatic Garage Door Opener |
|
Parking Space Total
|
3 |
|
Structure
|
Patio(s) |
Building
|
Bathroom Total
|
3 |
|
Bedrooms Above Ground
|
3 |
|
Bedrooms Total
|
3 |
|
Appliances
|
Refrigerator, Dishwasher, Stove |
|
Architectural Style
|
Bungalow |
|
Basement Development
|
Partially Finished |
|
Basement Type
|
Full (partially Finished) |
|
Constructed Date
|
1963 |
|
Construction Style Attachment
|
Detached |
|
Cooling Type
|
Central Air Conditioning |
|
Exterior Finish
|
Brick, Siding, Other |
|
Fireplace Present
|
Yes |
|
Fireplace Total
|
2 |
|
Flooring Type
|
Wall-to-wall Carpet, Hardwood, Linoleum |
|
Foundation Type
|
Poured Concrete |
|
Half Bath Total
|
1 |
|
Heating Fuel
|
Natural Gas |
|
Heating Type
|
Forced Air |
|
Stories Total
|
1 |
|
Type
|
House |
|
Utility Water
|
Municipal Water |
Parking
Land
|
Acreage
|
No |
|
Fence Type
|
Fenced Yard |
|
Land Amenities
|
Public Transit, Recreation Nearby, Shopping |
|
Sewer
|
Municipal Sewage System |
|
Size Depth
|
100 Ft |
|
Size Frontage
|
60 Ft |
|
Size Irregular
|
60 Ft X 100 Ft |
|
Size Total Text
|
60 Ft X 100 Ft |
|
Zoning Description
|
Residential |
Rooms
| Level |
Type |
Length |
Width |
Dimensions |
|
Lower Level |
Recreation Room |
|
|
13'0" x 24'0" |
|
Lower Level |
Den |
|
|
10'10" x 7'9" |
|
Lower Level |
3pc Bathroom |
|
|
Measurements not available |
|
Lower Level |
Storage |
|
|
Measurements not available |
|
Main Level |
Living Room |
|
|
18'0" x 12'4" |
|
Main Level |
Dining Room |
|
|
8'3" x 11'2" |
|
Main Level |
Kitchen |
|
|
12'9" x 10'8" |
|
Main Level |
Primary Bedroom |
|
|
11'9" x 14'3" |
|
Main Level |
2pc Ensuite Bath |
|
|
Measurements not available |
|
Main Level |
Bedroom |
|
|
10'5" x 10'0" |
|
Main Level |
Bedroom |
|
|
8'7" x 10'8" |
|
Main Level |
Full Bathroom |
|
|
Measurements not available |
https://www.realtor.ca/real-estate/26972145/928-harkness-avenue-ottawa-riverside-park

