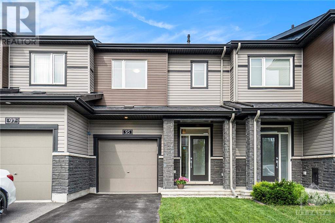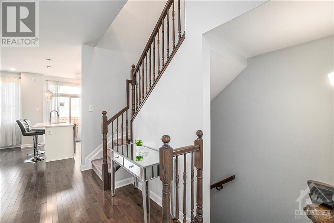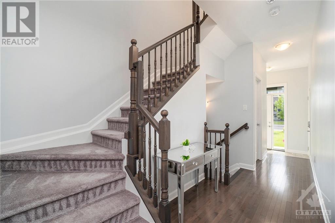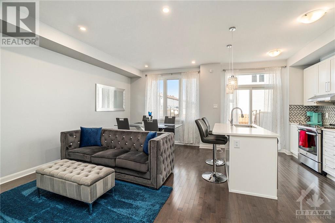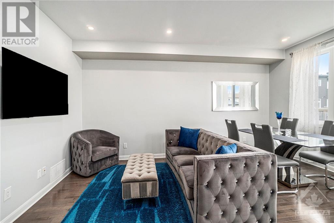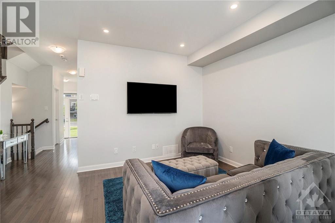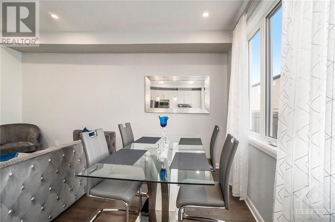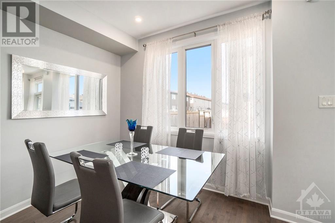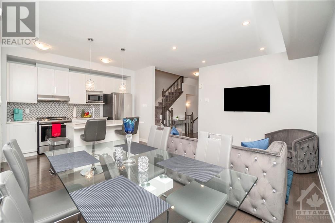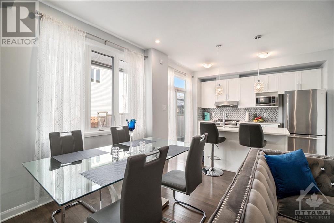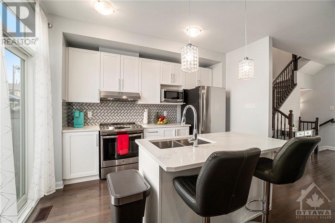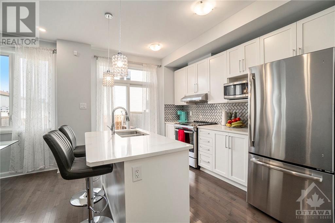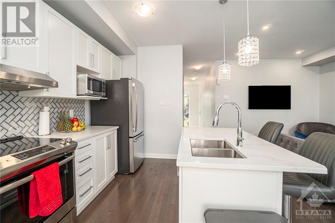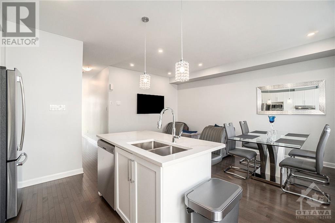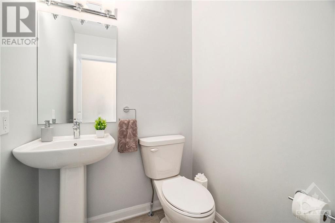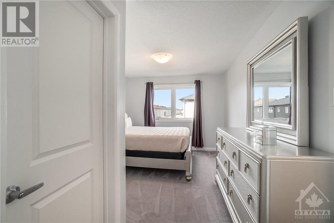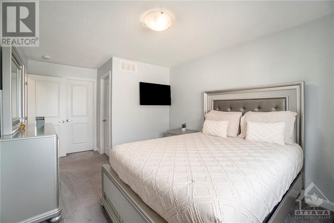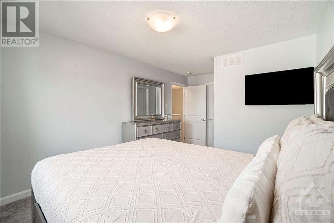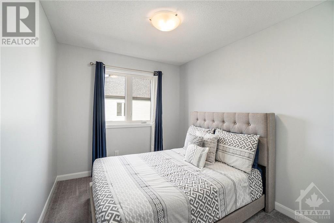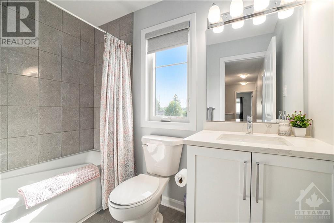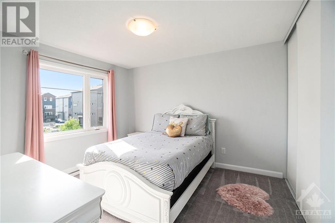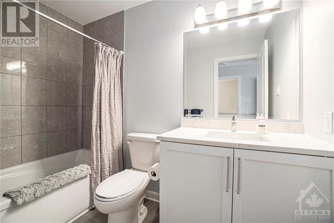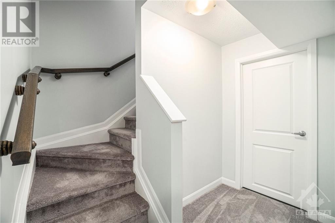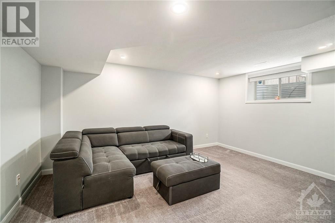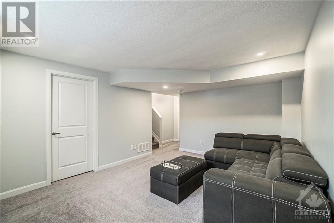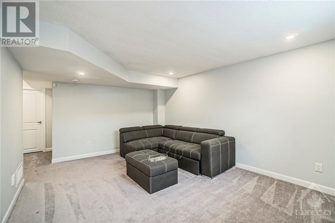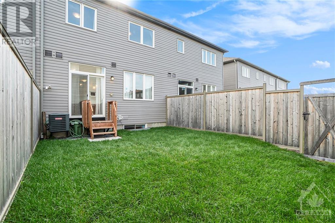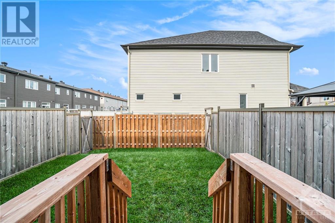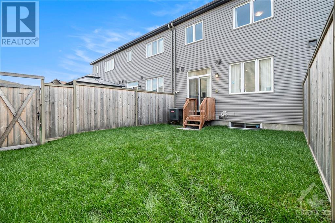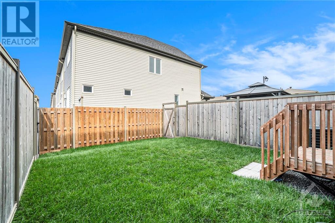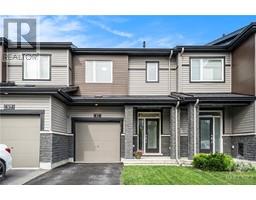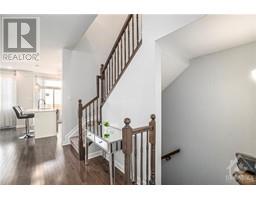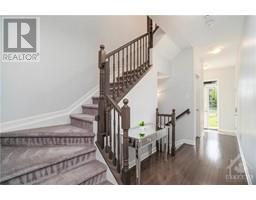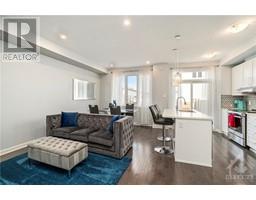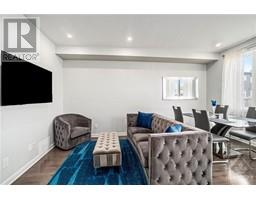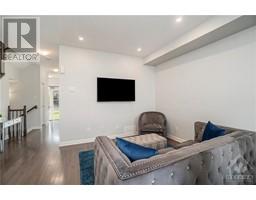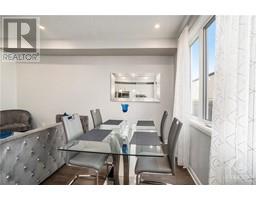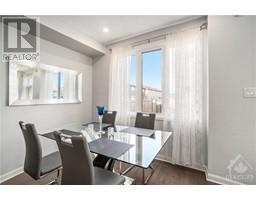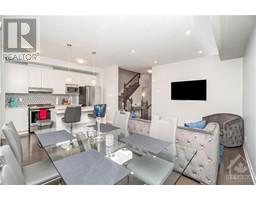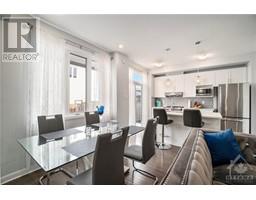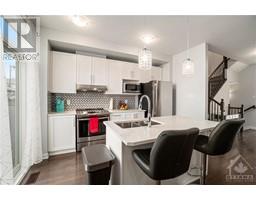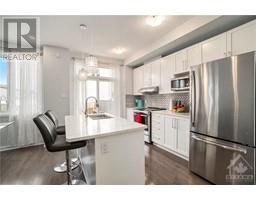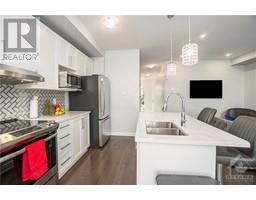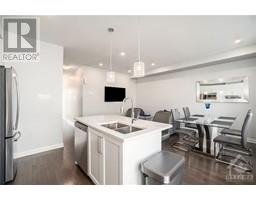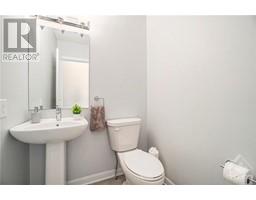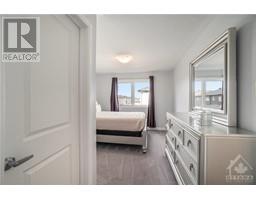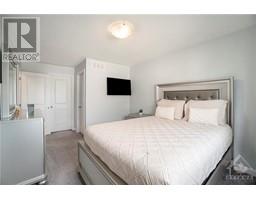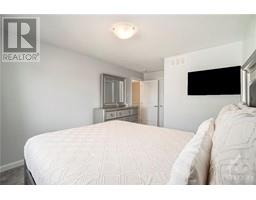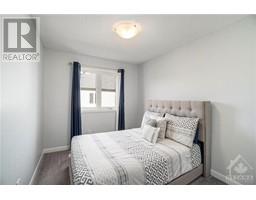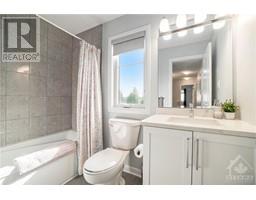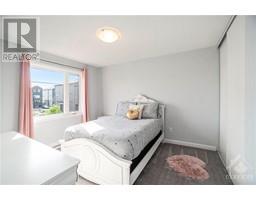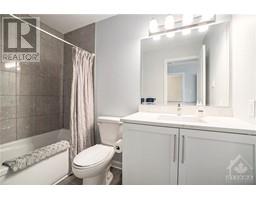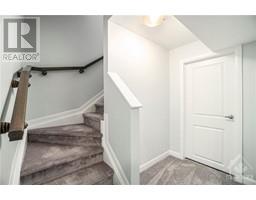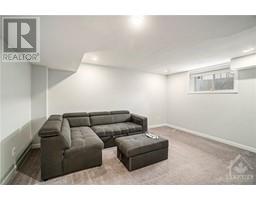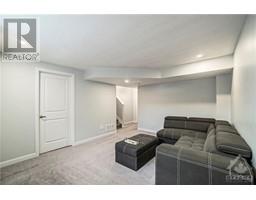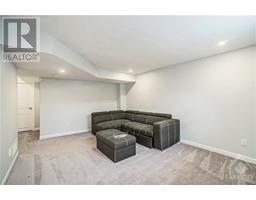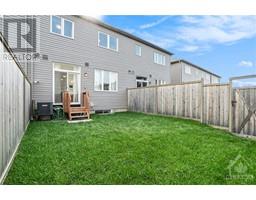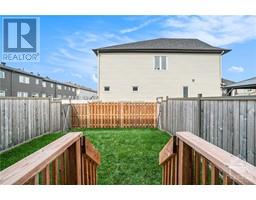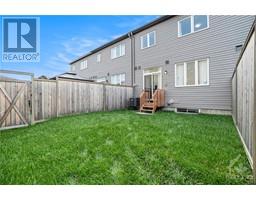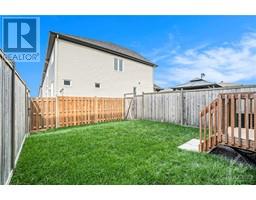3 Bedroom
3 Bathroom
Central Air Conditioning
Forced Air
$624,900
BEST POSITION BACKYARD WITH TONS OF PRIVACY! RARELY OFFERED! This exceptional 3 bedroom home is in the heart of blossoming Avalon West. This attractive Citrus model sits in a wonderful, family oriented neighbourhood. Welcoming veranda and a warming large foyer to greet guest. The main level features open concept living design yields bright, functional and stylish spaces throughout with 9ft smooth ceilings with gleaming hardwood floors. Contemporary modern kitchen with premium quartz tops and breakfast bar. Patio doors leading out to the lovely lawn. Second level has a spacious primary bedroom, 4 pc ensuite and walk in closet and 2 more generous size bedrooms. Finished lower level family room with large windows is perfect for entertaining and movie night with lots of storage and a 3pc rough is included with the room already framed —great for increasing future value. Insulated garage. Centrally located for easy commute & walking access to transit, steps away to parks & recreation. (id:35885)
Property Details
|
MLS® Number
|
1398661 |
|
Property Type
|
Single Family |
|
Neigbourhood
|
Avalon West |
|
Amenities Near By
|
Public Transit, Recreation Nearby, Shopping |
|
Community Features
|
Family Oriented |
|
Features
|
Private Setting, Automatic Garage Door Opener |
|
Parking Space Total
|
3 |
Building
|
Bathroom Total
|
3 |
|
Bedrooms Above Ground
|
3 |
|
Bedrooms Total
|
3 |
|
Appliances
|
Refrigerator, Dishwasher, Dryer, Hood Fan, Stove, Washer, Blinds |
|
Basement Development
|
Finished |
|
Basement Type
|
Full (finished) |
|
Constructed Date
|
2019 |
|
Cooling Type
|
Central Air Conditioning |
|
Exterior Finish
|
Brick, Siding |
|
Flooring Type
|
Wall-to-wall Carpet, Hardwood, Tile |
|
Foundation Type
|
Poured Concrete |
|
Half Bath Total
|
1 |
|
Heating Fuel
|
Natural Gas |
|
Heating Type
|
Forced Air |
|
Stories Total
|
2 |
|
Type
|
Row / Townhouse |
|
Utility Water
|
Municipal Water |
Parking
|
Attached Garage
|
|
|
Inside Entry
|
|
|
Surfaced
|
|
Land
|
Acreage
|
No |
|
Fence Type
|
Fenced Yard |
|
Land Amenities
|
Public Transit, Recreation Nearby, Shopping |
|
Sewer
|
Municipal Sewage System |
|
Size Depth
|
95 Ft ,2 In |
|
Size Frontage
|
20 Ft ,4 In |
|
Size Irregular
|
20.34 Ft X 95.14 Ft |
|
Size Total Text
|
20.34 Ft X 95.14 Ft |
|
Zoning Description
|
Residential |
Rooms
| Level |
Type |
Length |
Width |
Dimensions |
|
Second Level |
Primary Bedroom |
|
|
11'5" x 10'6" |
|
Second Level |
Bedroom |
|
|
11'11" x 9'0" |
|
Second Level |
Bedroom |
|
|
10'0" x 8'7" |
|
Second Level |
4pc Ensuite Bath |
|
|
Measurements not available |
|
Second Level |
3pc Bathroom |
|
|
Measurements not available |
|
Lower Level |
Family Room |
|
|
16'0" x 12'0" |
|
Lower Level |
Storage |
|
|
Measurements not available |
|
Lower Level |
Utility Room |
|
|
Measurements not available |
|
Lower Level |
Laundry Room |
|
|
Measurements not available |
|
Main Level |
Foyer |
|
|
Measurements not available |
|
Main Level |
Living Room |
|
|
11'0" x 16'6" |
|
Main Level |
Dining Room |
|
|
10'4" x 11'0" |
|
Main Level |
Kitchen |
|
|
11'2" x 8'2" |
|
Main Level |
2pc Bathroom |
|
|
Measurements not available |
https://www.realtor.ca/real-estate/27071398/95-gardenpost-terrace-ottawa-avalon-west

