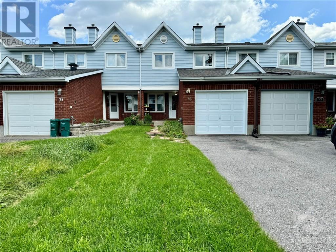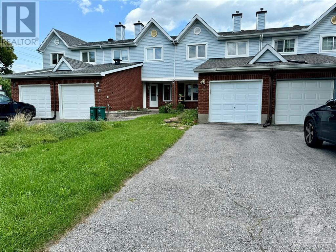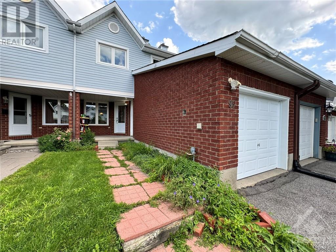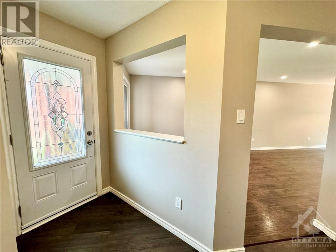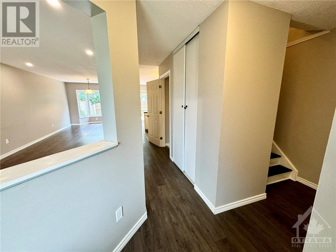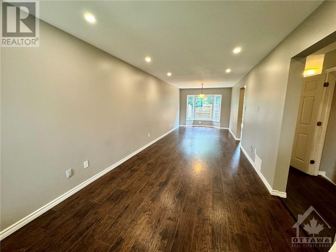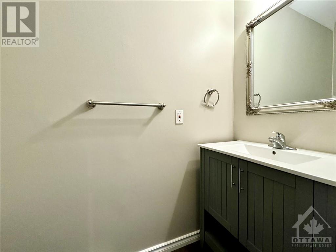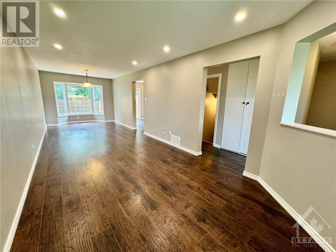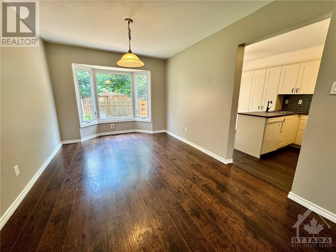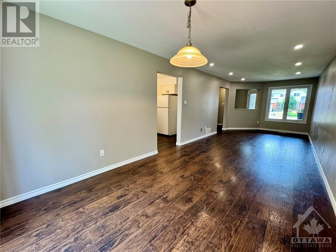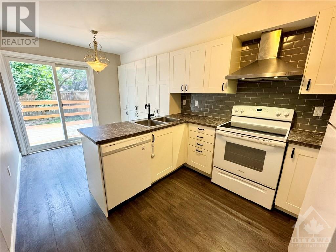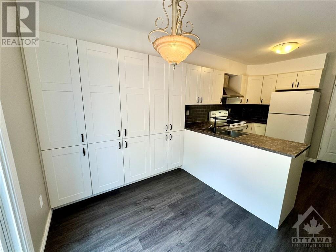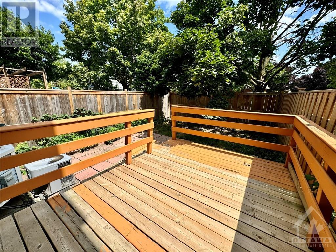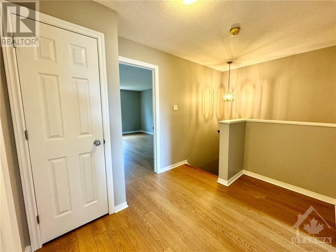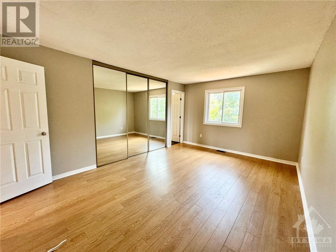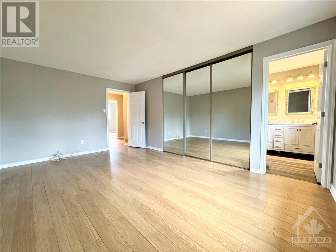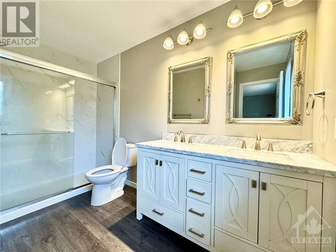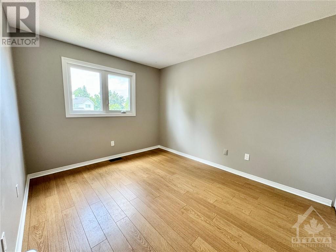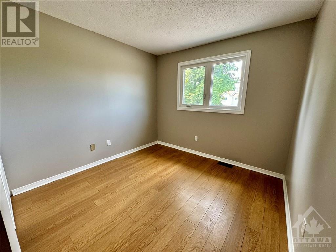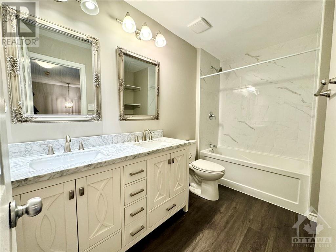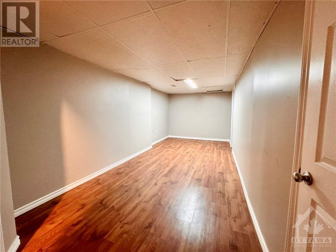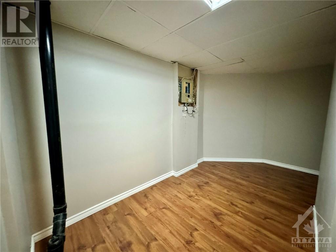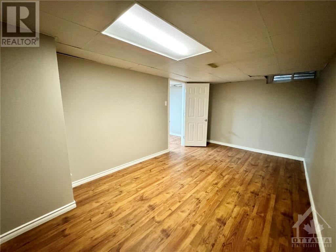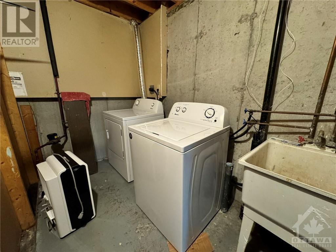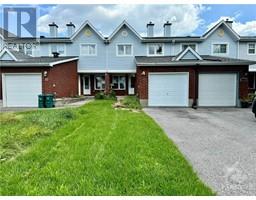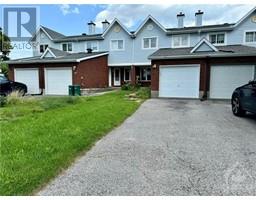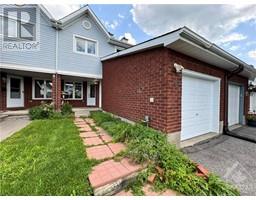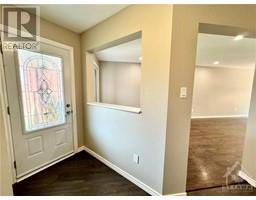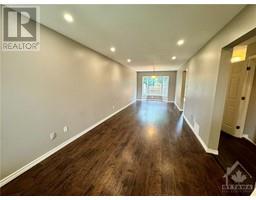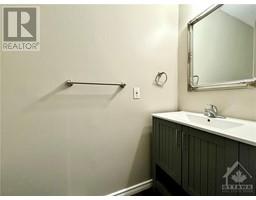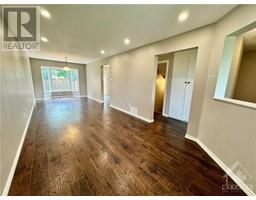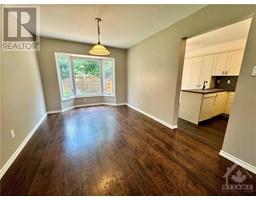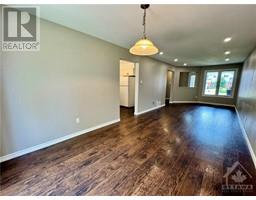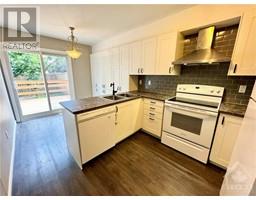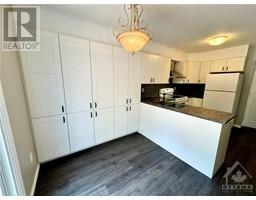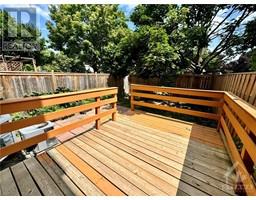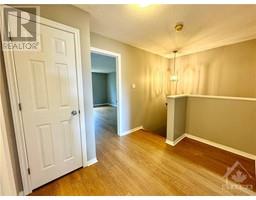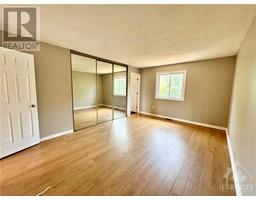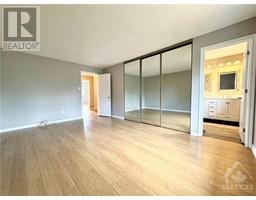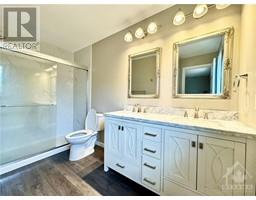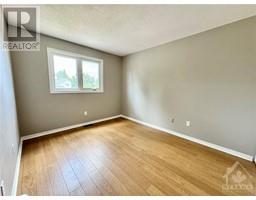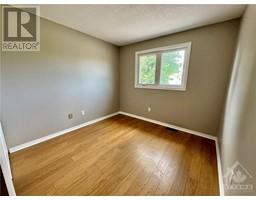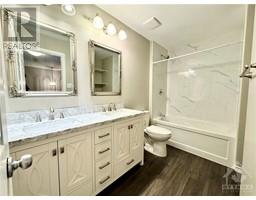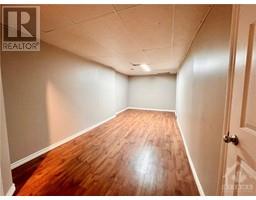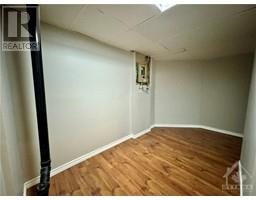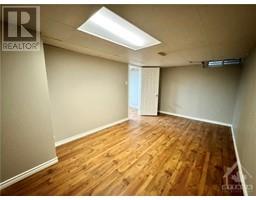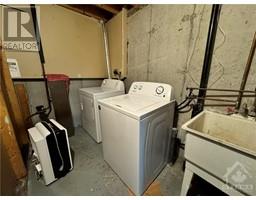3 Bedroom
3 Bathroom
Central Air Conditioning
Forced Air
$2,900 Monthly
This townhome in Hunt Club Park is turn-key, recently renovated with plenty of updates is now available for rent! Space features 3 bedroom + Basement Den, and 3 bathrooms. The spacious living room and dining room provide access to your private fenced back yard. Kitchen equip with lots of cabinetry, and separate eat in area. Upstairs, you'll find three generously sized bedrooms and upgraded main and ensuite bathrooms with 2 sinks. The lower level boasts a separate room, and a large rec area, along with the laundry area. Please include full credit report, recent paystubs, letter of employment and Rental application with all offers. Rental HWT Included with rent. Available August 1st, 2024. (id:35885)
Property Details
|
MLS® Number
|
1403644 |
|
Property Type
|
Single Family |
|
Neigbourhood
|
HUNT CLUB PARK |
|
Amenities Near By
|
Airport, Public Transit, Recreation Nearby, Shopping |
|
Parking Space Total
|
3 |
Building
|
Bathroom Total
|
3 |
|
Bedrooms Above Ground
|
3 |
|
Bedrooms Total
|
3 |
|
Amenities
|
Laundry - In Suite |
|
Basement Development
|
Finished |
|
Basement Type
|
Full (finished) |
|
Constructed Date
|
1990 |
|
Cooling Type
|
Central Air Conditioning |
|
Exterior Finish
|
Brick, Siding |
|
Flooring Type
|
Mixed Flooring, Laminate, Tile |
|
Half Bath Total
|
1 |
|
Heating Fuel
|
Natural Gas |
|
Heating Type
|
Forced Air |
|
Stories Total
|
2 |
|
Type
|
Row / Townhouse |
|
Utility Water
|
Municipal Water |
Parking
Land
|
Acreage
|
No |
|
Land Amenities
|
Airport, Public Transit, Recreation Nearby, Shopping |
|
Sewer
|
Municipal Sewage System |
|
Size Irregular
|
* Ft X * Ft |
|
Size Total Text
|
* Ft X * Ft |
|
Zoning Description
|
Residential |
Rooms
| Level |
Type |
Length |
Width |
Dimensions |
|
Second Level |
Primary Bedroom |
|
|
16'9" x 11'8" |
|
Second Level |
4pc Ensuite Bath |
|
|
Measurements not available |
|
Second Level |
Bedroom |
|
|
11'9" x 9'9" |
|
Second Level |
Bedroom |
|
|
9'9" x 9'8" |
|
Second Level |
4pc Bathroom |
|
|
Measurements not available |
|
Basement |
Recreation Room |
|
|
19'0" x 8'6" |
|
Basement |
Den |
|
|
16'0" x 9'6" |
|
Main Level |
Living Room |
|
|
16'1" x 10'0" |
|
Main Level |
Dining Room |
|
|
12'2" x 10'1" |
|
Main Level |
Kitchen |
|
|
9'2" x 9'2" |
|
Main Level |
2pc Bathroom |
|
|
Measurements not available |
https://www.realtor.ca/real-estate/27199345/95-langstrom-crescent-ottawa-hunt-club-park

