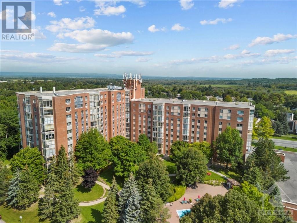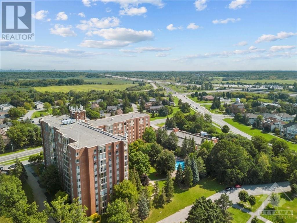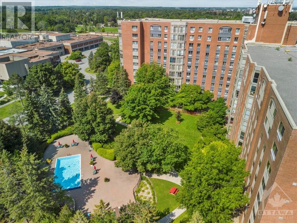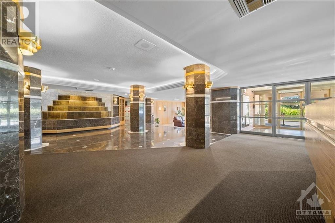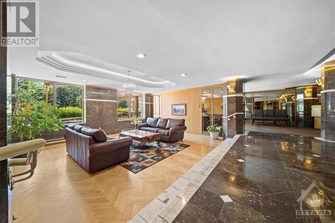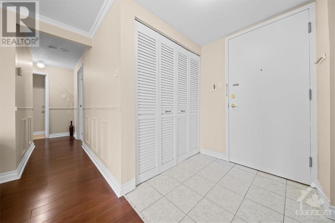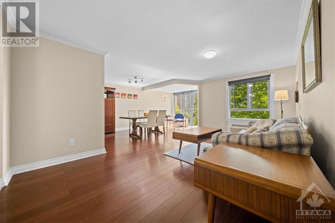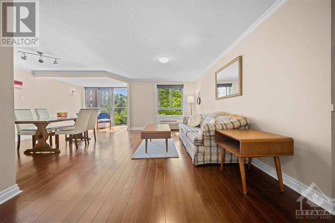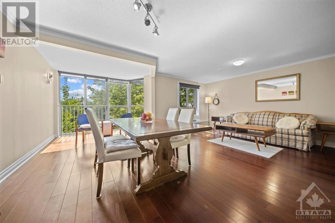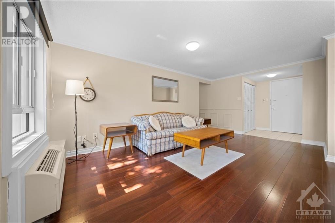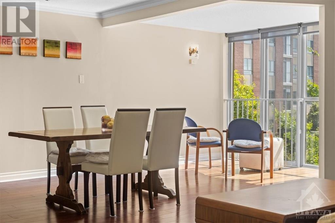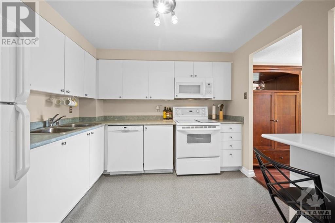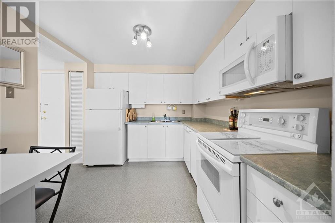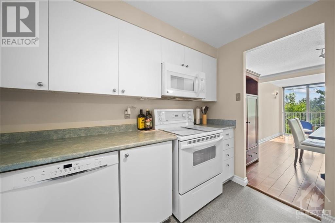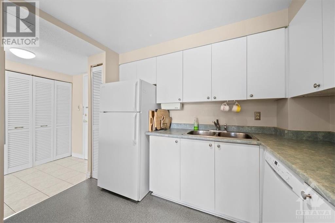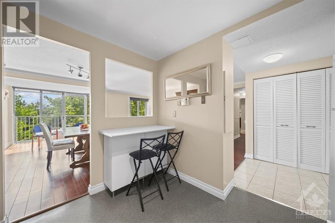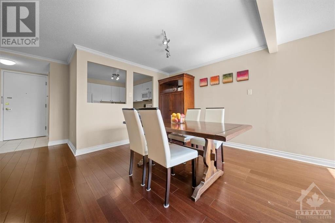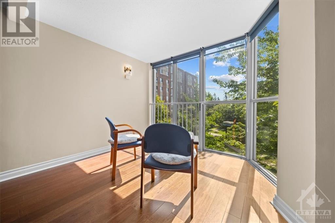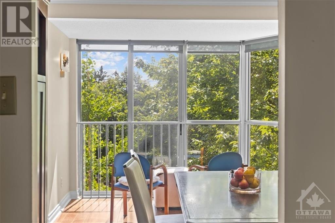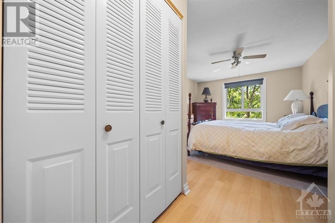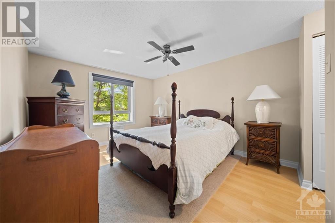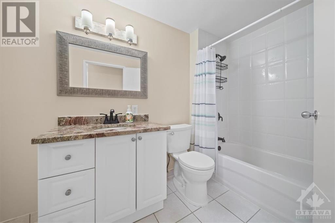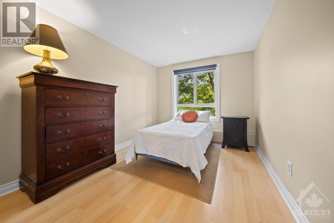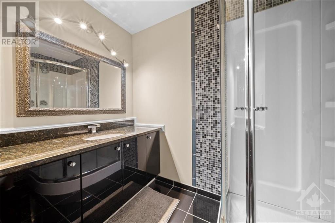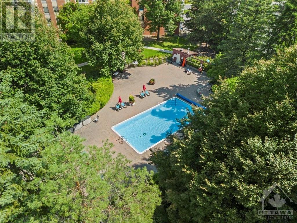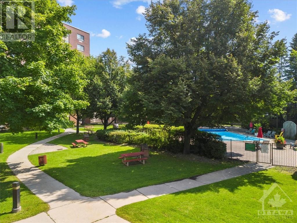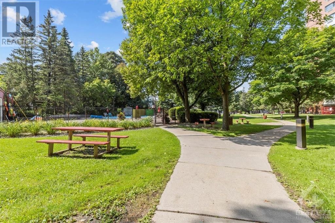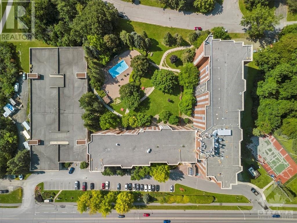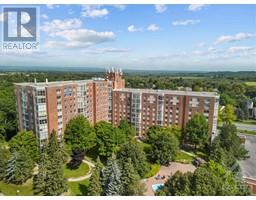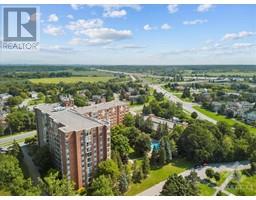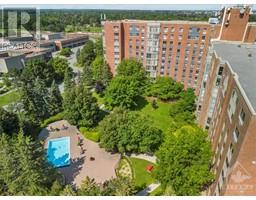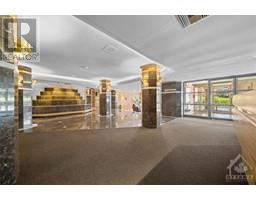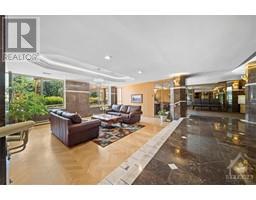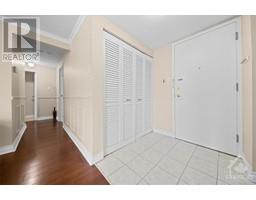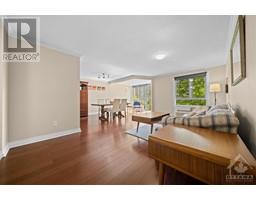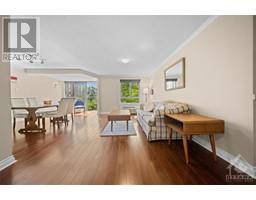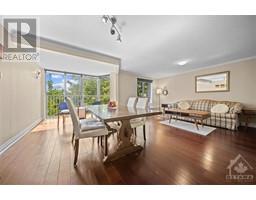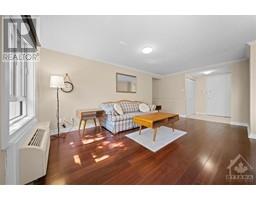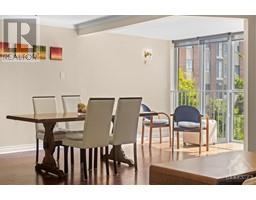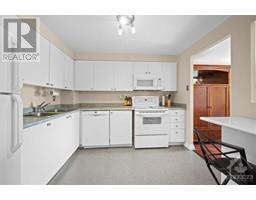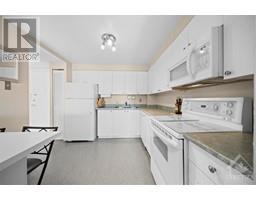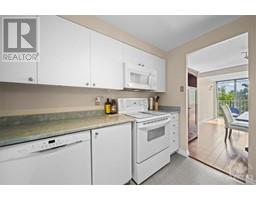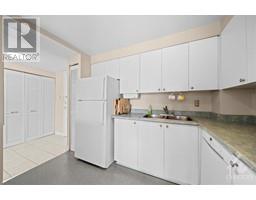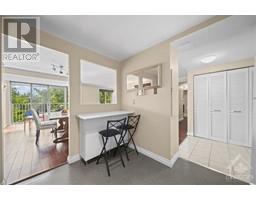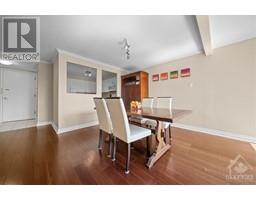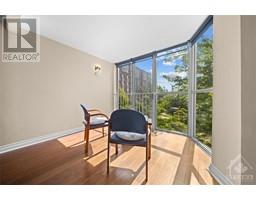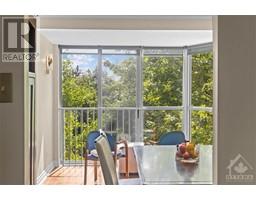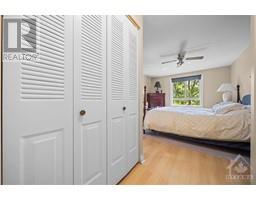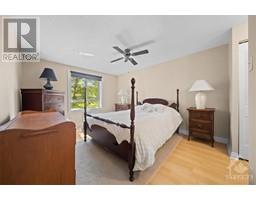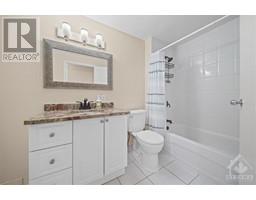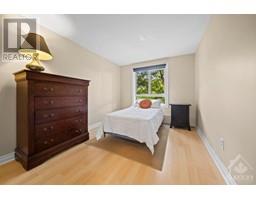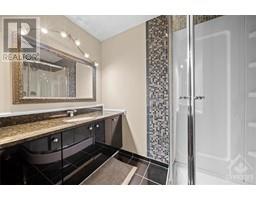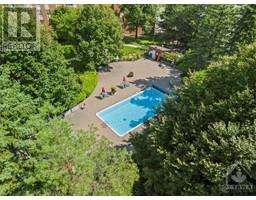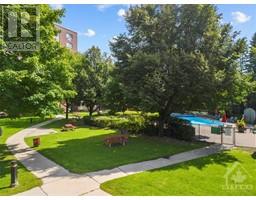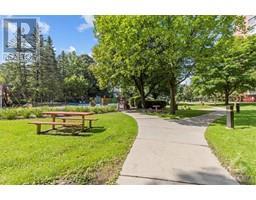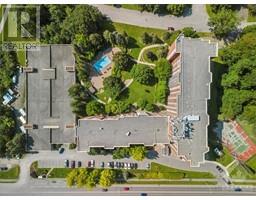960 Teron Road Unit#403 Ottawa, Ontario K2K 2B6
$335,000Maintenance, Water, Insurance, Other, See Remarks, Condominium Amenities, Recreation Facilities
$839 Monthly
Maintenance, Water, Insurance, Other, See Remarks, Condominium Amenities, Recreation Facilities
$839 MonthlyThis VERY well run, CLEAN, quiet & most importantly safe building is surrounded by the most spectacular setting! Mature trees, courtyards, an outdoor pool, tennis courts, walking paths & SOOO much more all at your fingertips! AWESOME amenities! Minutes to everything essential, transit, movie theaters, cafes to name a few! This is a very social building, new friendships await! The 4th floor is one of the MOST desired floors as it feels as though you are living in a treehouse! Suite 403 is open concept, very airy & has NEW windows!! Hardwood can be found in the main living areas, no carpet in this updated home! There is an opening in the kitchen that allows lots of light within! The nice sitting area provides views of the court yard! The south exposure keeps this home warm in the winter months! The primary ensuite has a walk-in shower! The main bath has a tub & shower combo. NEW heat pump in 2020! Underground parking & storage locker included! (id:35885)
Property Details
| MLS® Number | 1409094 |
| Property Type | Single Family |
| Neigbourhood | KANATA |
| Amenities Near By | Recreation, Golf Nearby, Public Transit, Shopping |
| Community Features | Recreational Facilities, Adult Oriented, Pets Allowed With Restrictions |
| Features | Elevator, Automatic Garage Door Opener |
| Parking Space Total | 1 |
| Pool Type | Outdoor Pool |
| Structure | Tennis Court |
Building
| Bathroom Total | 2 |
| Bedrooms Above Ground | 2 |
| Bedrooms Total | 2 |
| Amenities | Recreation Centre, Sauna, Storage - Locker, Laundry - In Suite, Exercise Centre |
| Appliances | Refrigerator, Dishwasher, Dryer, Stove, Washer, Blinds |
| Basement Development | Not Applicable |
| Basement Type | None (not Applicable) |
| Constructed Date | 1984 |
| Cooling Type | Heat Pump |
| Exterior Finish | Brick |
| Flooring Type | Laminate, Tile |
| Foundation Type | Poured Concrete |
| Heating Fuel | Electric |
| Heating Type | Heat Pump |
| Stories Total | 1 |
| Type | Apartment |
| Utility Water | Municipal Water |
Parking
| Underground |
Land
| Acreage | No |
| Land Amenities | Recreation, Golf Nearby, Public Transit, Shopping |
| Sewer | Municipal Sewage System |
| Zoning Description | Residential |
Rooms
| Level | Type | Length | Width | Dimensions |
|---|---|---|---|---|
| Main Level | Foyer | Measurements not available | ||
| Main Level | Living Room | 17'8" x 10'9" | ||
| Main Level | Dining Room | 9'7" x 9'5" | ||
| Main Level | Kitchen | 10'0" x 9'0" | ||
| Main Level | Sitting Room | Measurements not available | ||
| Main Level | Primary Bedroom | 13'4" x 10'11" | ||
| Main Level | 3pc Ensuite Bath | Measurements not available | ||
| Main Level | Bedroom | 12'4" x 9'1" | ||
| Main Level | 4pc Bathroom | Measurements not available |
https://www.realtor.ca/real-estate/27338878/960-teron-road-unit403-ottawa-kanata
Interested?
Contact us for more information

