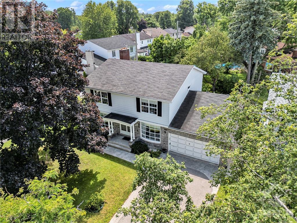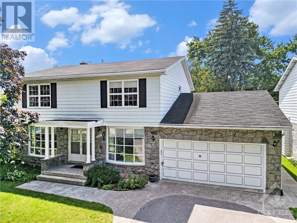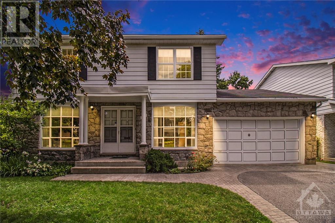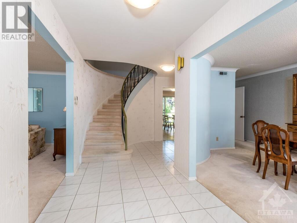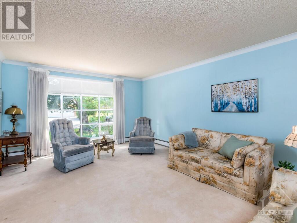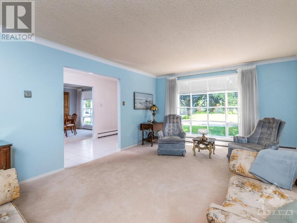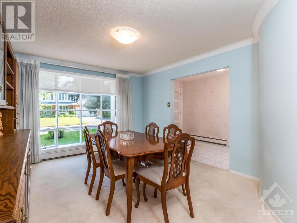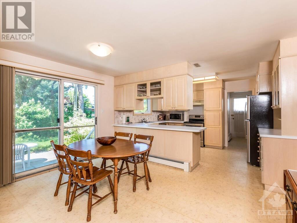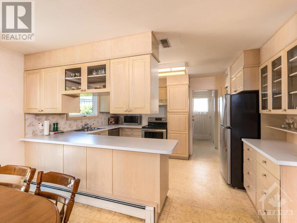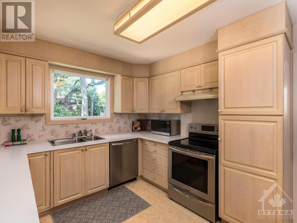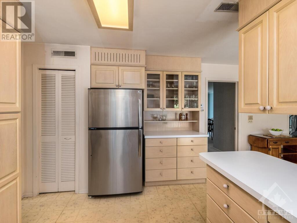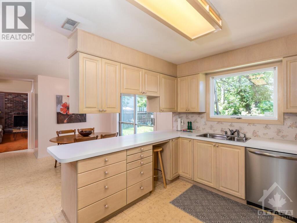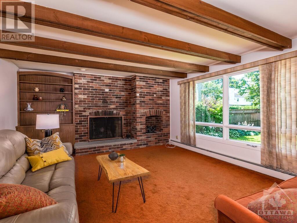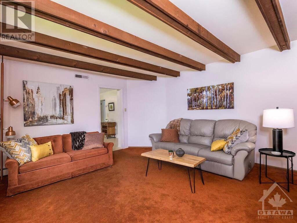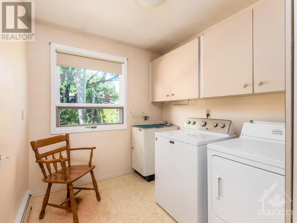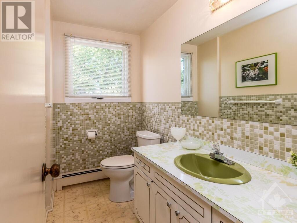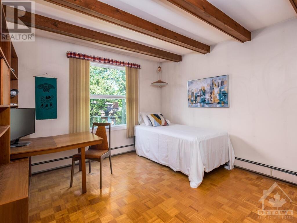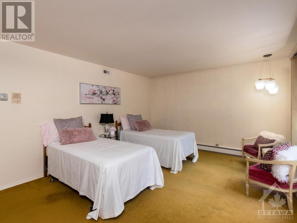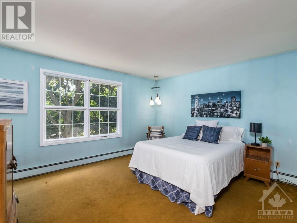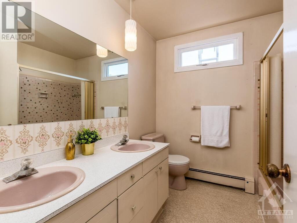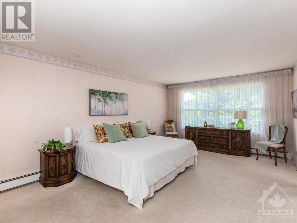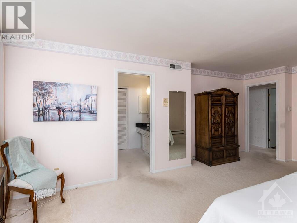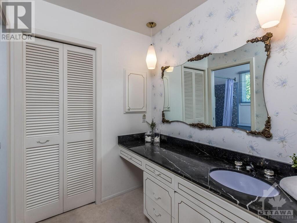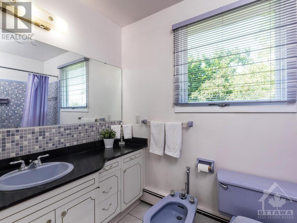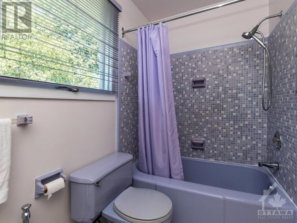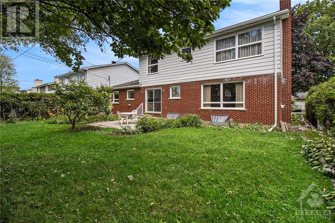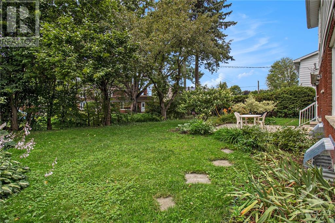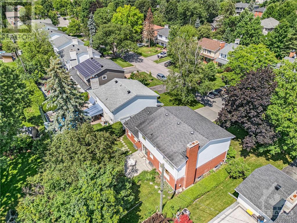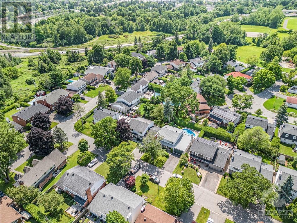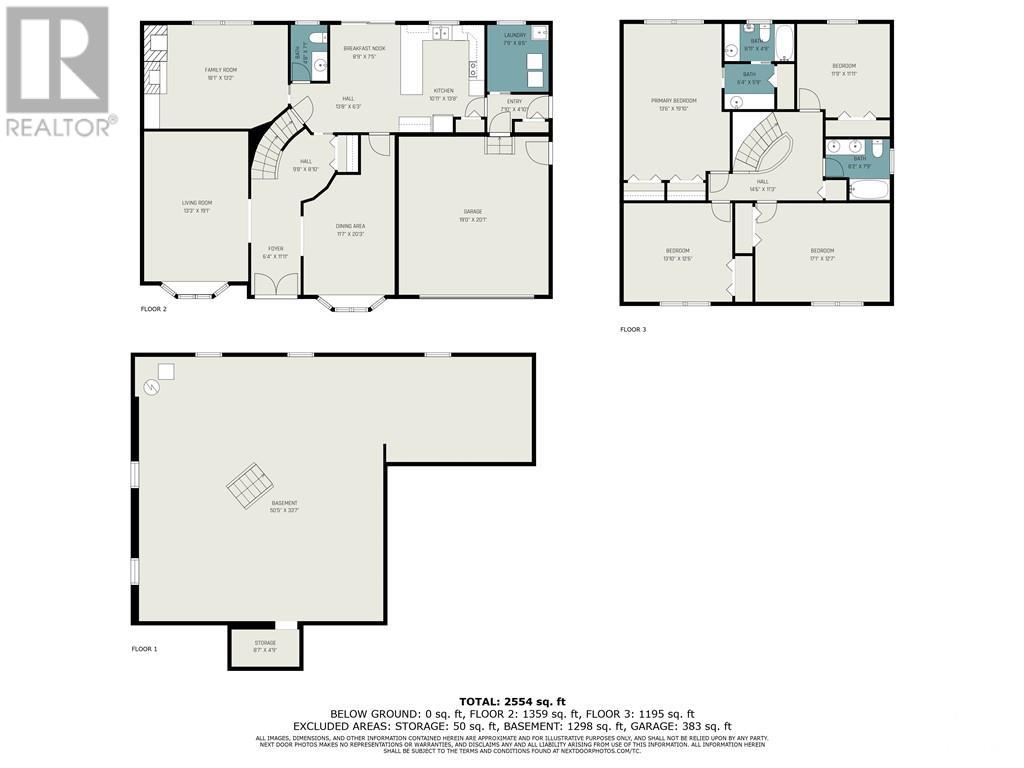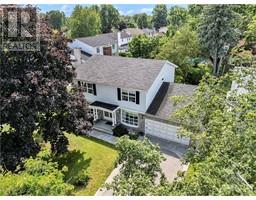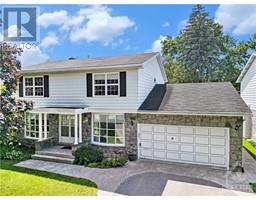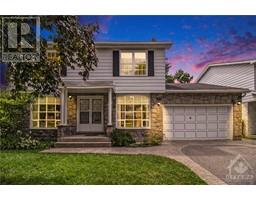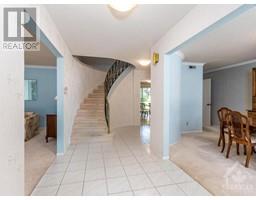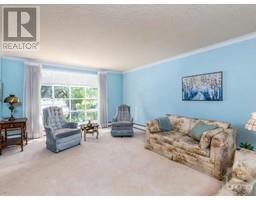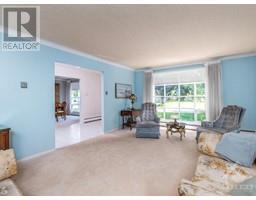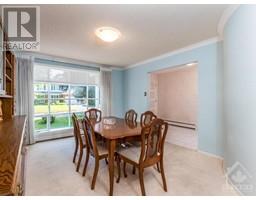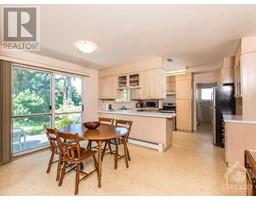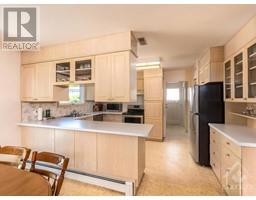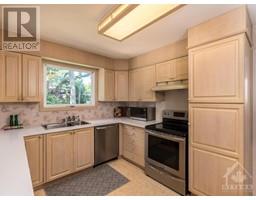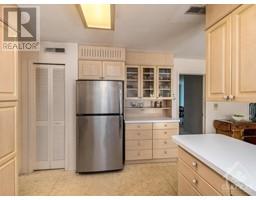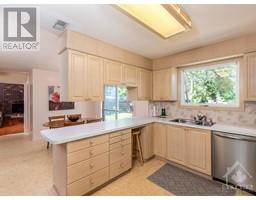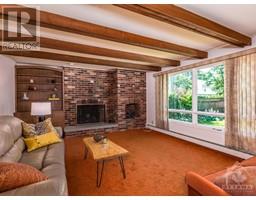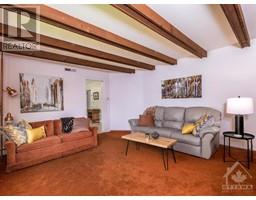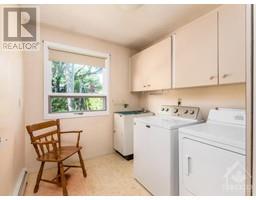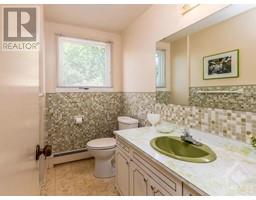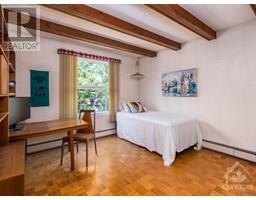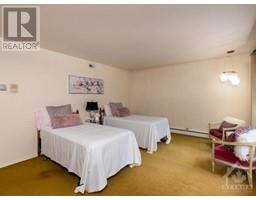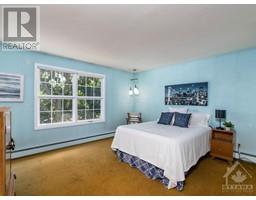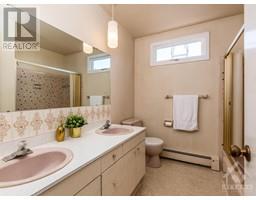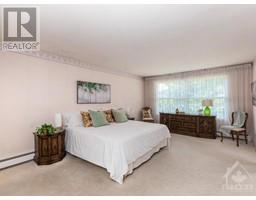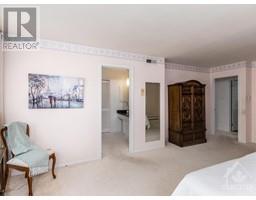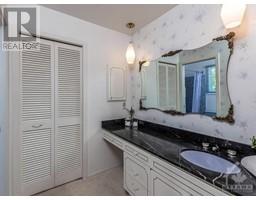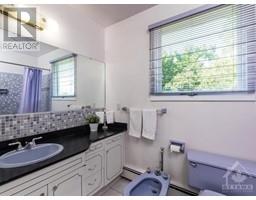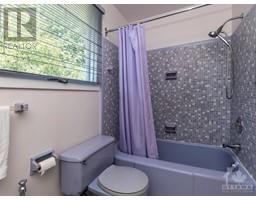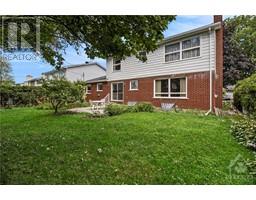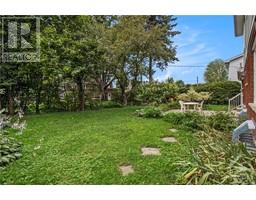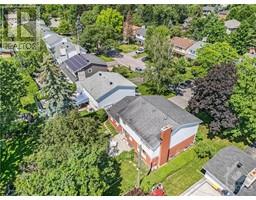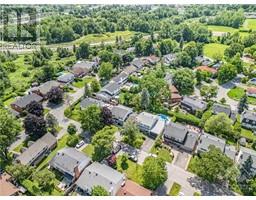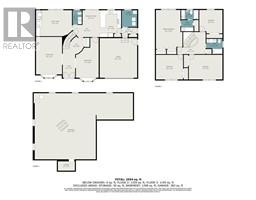4 Bedroom
3 Bathroom
Fireplace
Central Air Conditioning
Heat Pump, Radiant Heat
Partially Landscaped
$975,000
Welcome to 968 Sadler, a lovely and customized home in the heart of Whitehaven. This stately home offers very large rooms as the floor plan was adapted from 5 bedrooms to four, one with full ensuite and dressing room. It has an untouched basement offering a great opportunity for an excellent recreation room, home gym, workshop and wine cellar. The spacious main floor has plenty of room for all the accoutrements of a modern-day home. There is plenty of room to relax, study, cook, pursue hobbies, and entertain. Easy access to all transportation and very close to shopping and restaurants yet nestled in one of the most quiet parts of the city. Walking distance to schools, parks, and Carlingwood mall. 24 hours irrevocable on all offers. (id:35885)
Property Details
|
MLS® Number
|
1399460 |
|
Property Type
|
Single Family |
|
Neigbourhood
|
Whitehaven |
|
Amenities Near By
|
Public Transit, Recreation Nearby, Shopping |
|
Features
|
Treed, Automatic Garage Door Opener |
|
Parking Space Total
|
6 |
|
Structure
|
Patio(s) |
Building
|
Bathroom Total
|
3 |
|
Bedrooms Above Ground
|
4 |
|
Bedrooms Total
|
4 |
|
Appliances
|
Refrigerator, Dishwasher, Dryer, Hood Fan, Microwave, Stove, Washer, Blinds |
|
Basement Development
|
Unfinished |
|
Basement Type
|
Full (unfinished) |
|
Constructed Date
|
1968 |
|
Construction Style Attachment
|
Detached |
|
Cooling Type
|
Central Air Conditioning |
|
Exterior Finish
|
Stone, Brick, Stucco |
|
Fireplace Present
|
Yes |
|
Fireplace Total
|
1 |
|
Flooring Type
|
Wall-to-wall Carpet, Mixed Flooring, Linoleum, Ceramic |
|
Foundation Type
|
Poured Concrete |
|
Half Bath Total
|
1 |
|
Heating Fuel
|
Natural Gas |
|
Heating Type
|
Heat Pump, Radiant Heat |
|
Stories Total
|
2 |
|
Type
|
House |
|
Utility Water
|
Municipal Water |
Parking
Land
|
Acreage
|
No |
|
Land Amenities
|
Public Transit, Recreation Nearby, Shopping |
|
Landscape Features
|
Partially Landscaped |
|
Sewer
|
Municipal Sewage System |
|
Size Depth
|
99 Ft |
|
Size Frontage
|
63 Ft |
|
Size Irregular
|
63 Ft X 99 Ft |
|
Size Total Text
|
63 Ft X 99 Ft |
|
Zoning Description
|
Residential |
Rooms
| Level |
Type |
Length |
Width |
Dimensions |
|
Second Level |
Bedroom |
|
|
11'9" x 11'11" |
|
Second Level |
Bedroom |
|
|
17'1" x 12'7" |
|
Second Level |
Bedroom |
|
|
13'10" x 12'6" |
|
Second Level |
Primary Bedroom |
|
|
13'6" x 19'10" |
|
Second Level |
4pc Bathroom |
|
|
8'2" x 7'9" |
|
Second Level |
5pc Ensuite Bath |
|
|
8'11" x 4'9" |
|
Second Level |
Other |
|
|
6'4" x 5'9" |
|
Basement |
Storage |
|
|
Measurements not available |
|
Basement |
Workshop |
|
|
Measurements not available |
|
Basement |
Wine Cellar |
|
|
Measurements not available |
|
Main Level |
Living Room |
|
|
13'3" x 19'1" |
|
Main Level |
Dining Room |
|
|
11'7" x 20'3" |
|
Main Level |
Family Room |
|
|
18'1" x 13'2" |
|
Main Level |
Kitchen |
|
|
10'11" x 13'9" |
|
Main Level |
Eating Area |
|
|
8'9" x 13'8" |
|
Main Level |
Laundry Room |
|
|
7'9" x 8'6" |
|
Main Level |
2pc Bathroom |
|
|
4'8" x 7'1" |
|
Main Level |
Foyer |
|
|
6'4" x 11'11" |
|
Main Level |
Foyer |
|
|
9'8" x 8'10" |
https://www.realtor.ca/real-estate/27214183/968-sadler-crescent-ottawa-whitehaven

