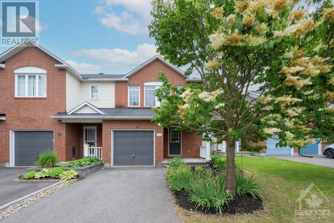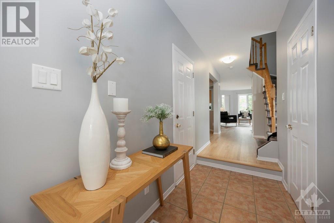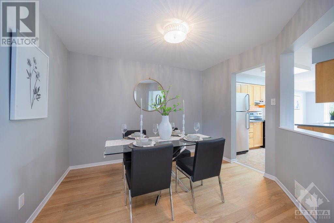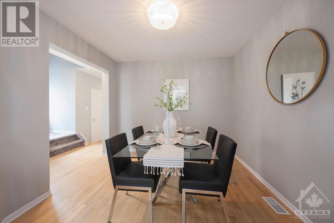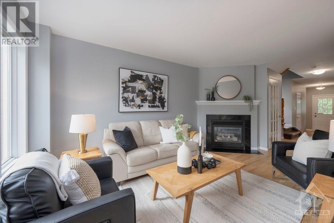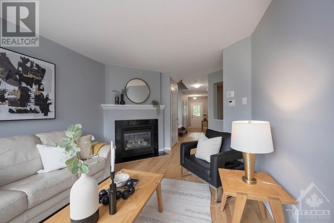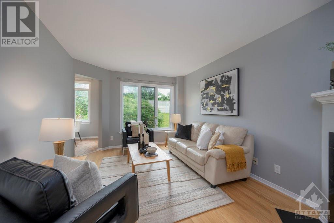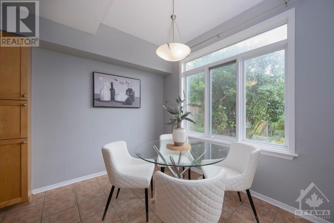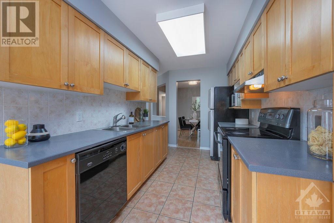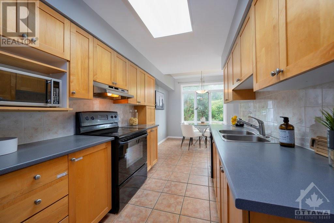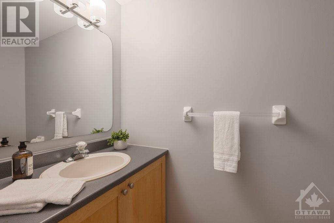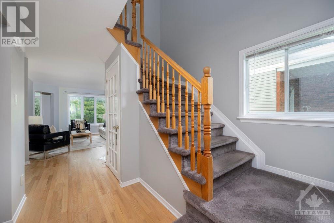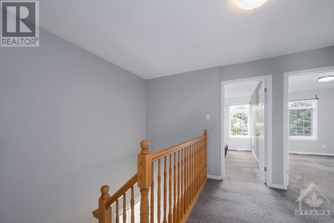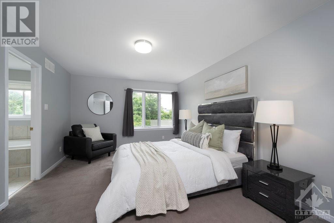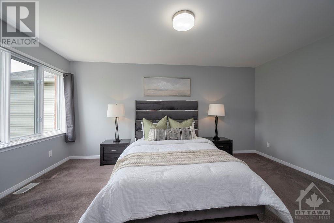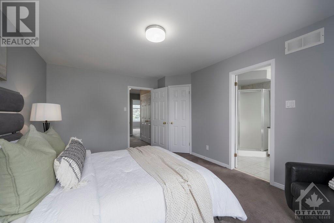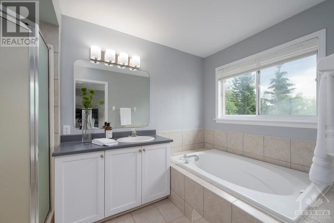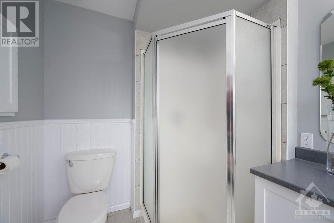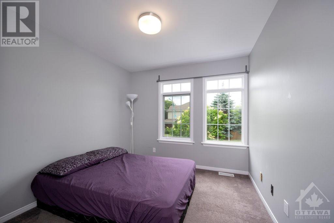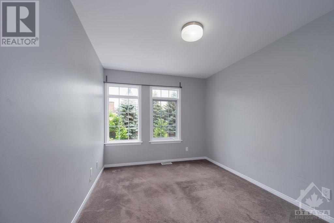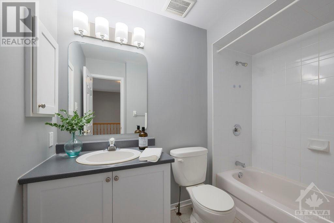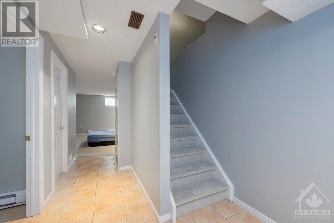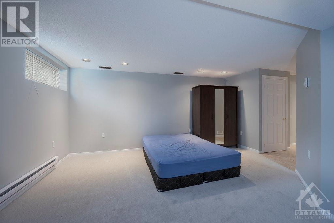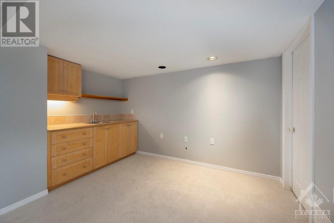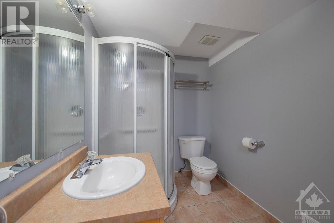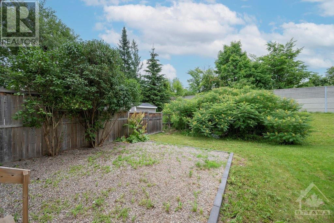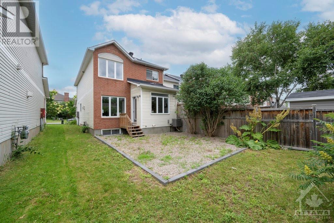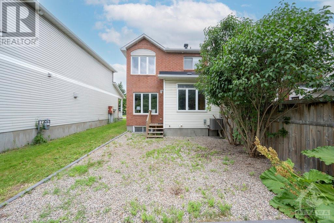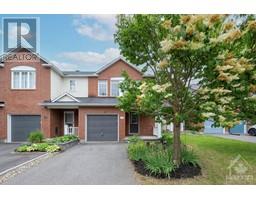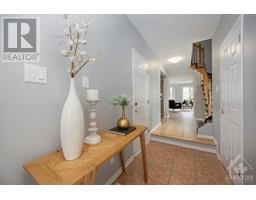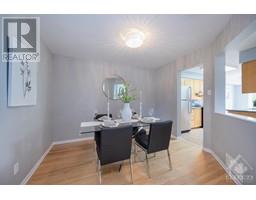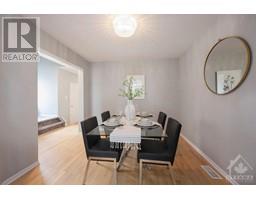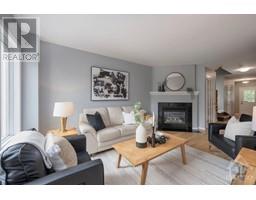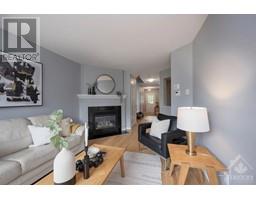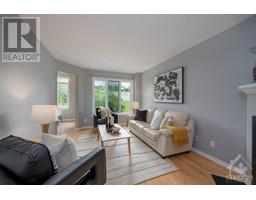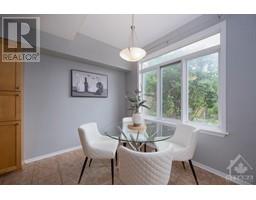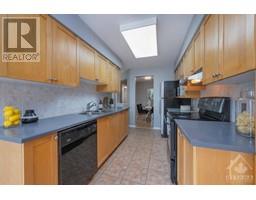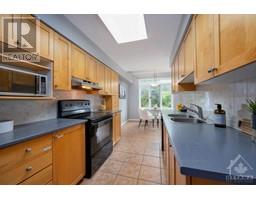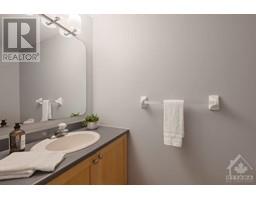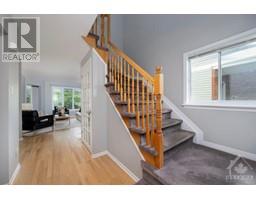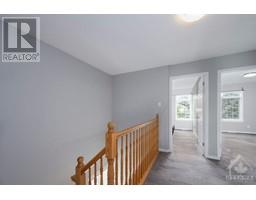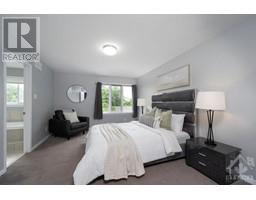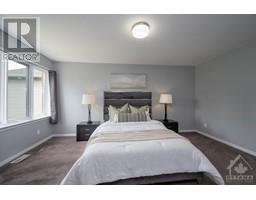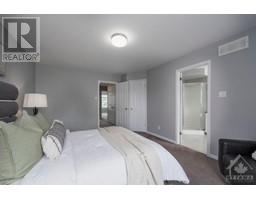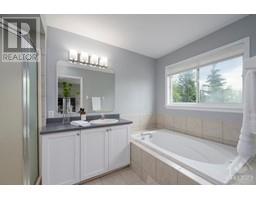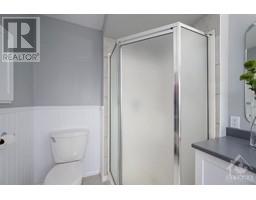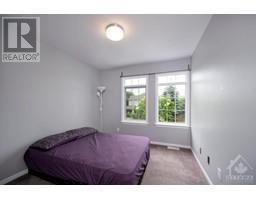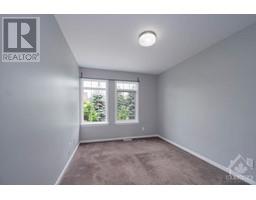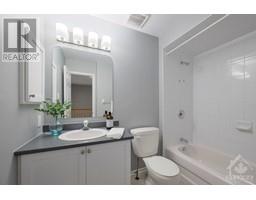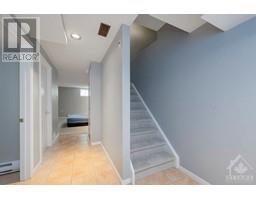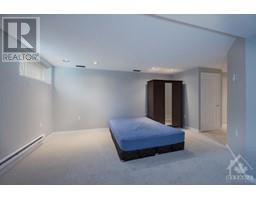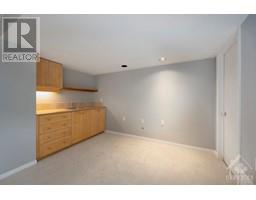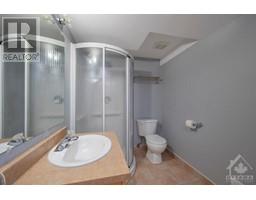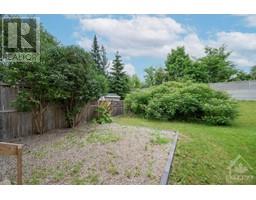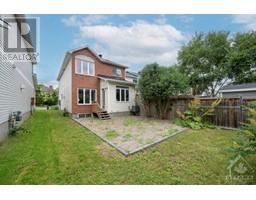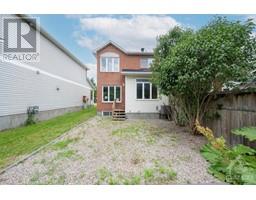4 Bedroom
4 Bathroom
Central Air Conditioning
Baseboard Heaters, Forced Air
$639,900
Your search ends here! Discover this spacious 3-bedroom, 4-bathroom end unit townhome in an ideal location and NO REAR NEIGHBORS! Close to excellent schools, restaurants, shopping, and recreational facilities, with easy access to the 417 highway and an EXTRA DEEP LOT! The main floor boasts abundant natural light, showcasing an eat-in kitchen, a living room featuring a cozy gas fireplace, and a separate dining area. The master bedroom includes a 4-piece en-suite and an expansive walk-in closet. The professionally finished lower level offers a full bath, a family room complete with a wet bar, and ample storage space. Updates include a new roof (2013), professional painting (2019), new carpet (2019), refreshed landscaping (2019), New AC & Furnace (2022), Eavestrough guard (2022), Washer dryer (2020). Dont wait, make your move now! (id:35885)
Property Details
|
MLS® Number
|
1399112 |
|
Property Type
|
Single Family |
|
Neigbourhood
|
Beaverbrook |
|
Amenities Near By
|
Public Transit, Shopping |
|
Communication Type
|
Internet Access |
|
Community Features
|
Family Oriented |
|
Easement
|
Right Of Way |
|
Parking Space Total
|
2 |
|
Road Type
|
Paved Road, No Thru Road |
Building
|
Bathroom Total
|
4 |
|
Bedrooms Above Ground
|
3 |
|
Bedrooms Below Ground
|
1 |
|
Bedrooms Total
|
4 |
|
Amenities
|
Exercise Centre |
|
Appliances
|
Refrigerator, Dishwasher, Dryer, Stove, Washer |
|
Basement Development
|
Finished |
|
Basement Type
|
Full (finished) |
|
Constructed Date
|
2001 |
|
Cooling Type
|
Central Air Conditioning |
|
Exterior Finish
|
Brick, Siding |
|
Flooring Type
|
Wall-to-wall Carpet, Hardwood, Tile |
|
Foundation Type
|
Poured Concrete |
|
Half Bath Total
|
1 |
|
Heating Fuel
|
Natural Gas |
|
Heating Type
|
Baseboard Heaters, Forced Air |
|
Stories Total
|
2 |
|
Type
|
Row / Townhouse |
|
Utility Water
|
Municipal Water |
Parking
Land
|
Acreage
|
No |
|
Land Amenities
|
Public Transit, Shopping |
|
Sewer
|
Municipal Sewage System |
|
Size Depth
|
132 Ft ,11 In |
|
Size Frontage
|
26 Ft |
|
Size Irregular
|
26.01 Ft X 132.92 Ft |
|
Size Total Text
|
26.01 Ft X 132.92 Ft |
|
Zoning Description
|
Residential |
Rooms
| Level |
Type |
Length |
Width |
Dimensions |
|
Second Level |
Primary Bedroom |
|
|
16'2" x 11'7" |
|
Second Level |
Bedroom |
|
|
12'6" x 9'2" |
|
Second Level |
Bedroom |
|
|
10'5" x 9'3" |
|
Lower Level |
Bedroom |
|
|
17'4" x 14'9" |
|
Main Level |
Living Room |
|
|
16'0" x 10'7" |
|
Main Level |
Dining Room |
|
|
10'11" x 9'9" |
|
Main Level |
Eating Area |
|
|
9'11" x 8'8" |
https://www.realtor.ca/real-estate/27079362/97-bishops-mills-way-ottawa-beaverbrook

