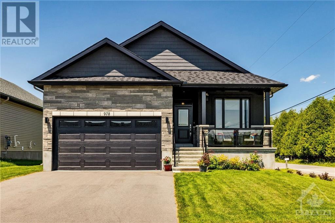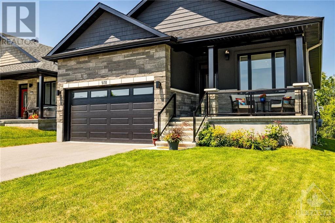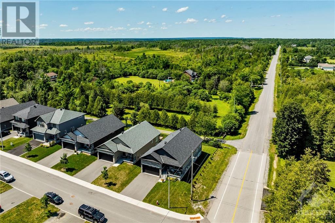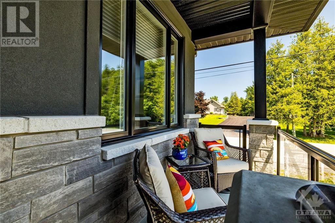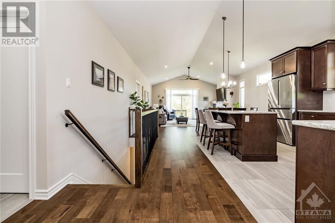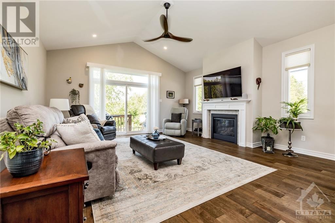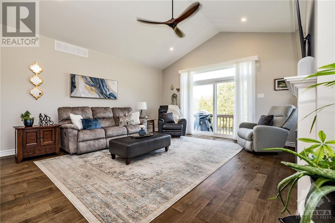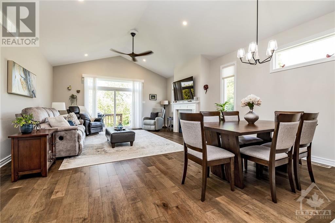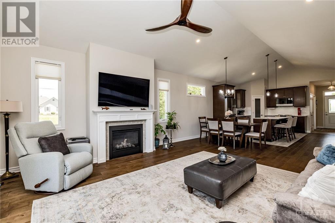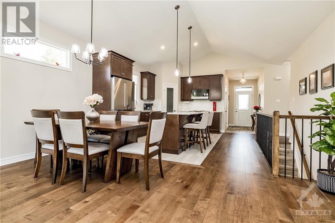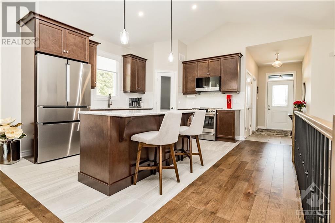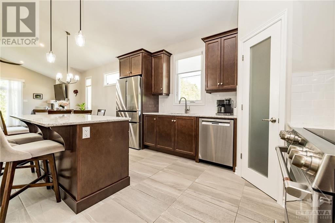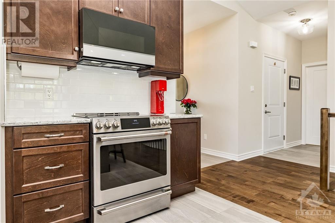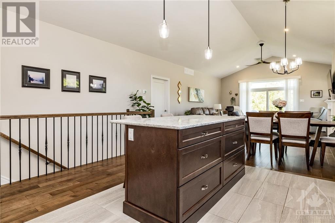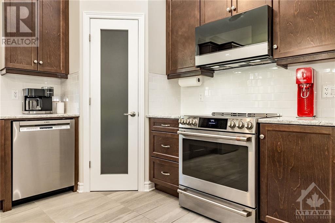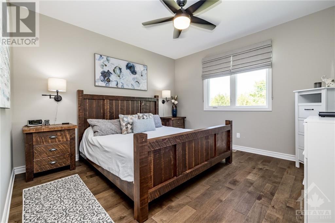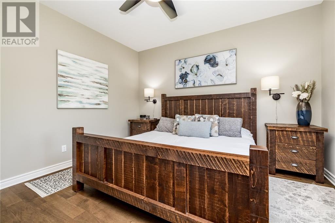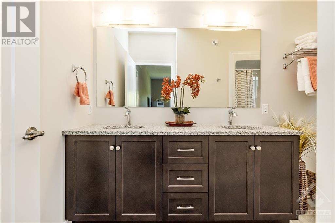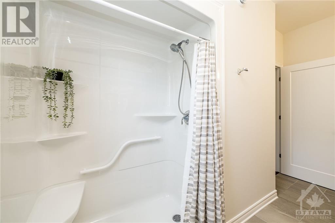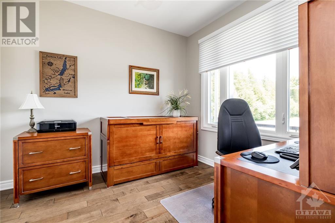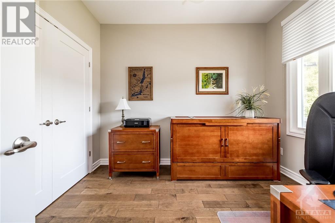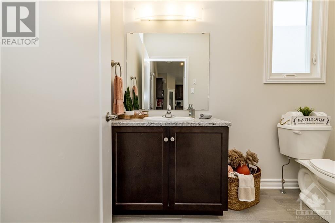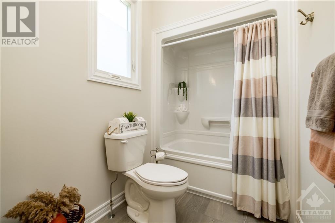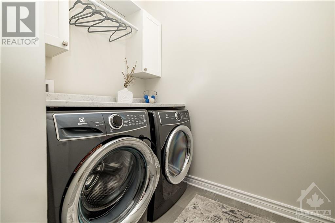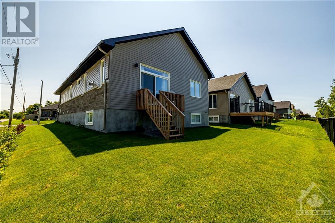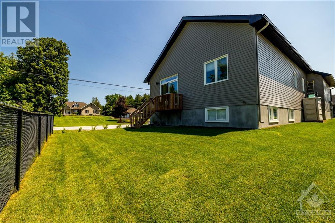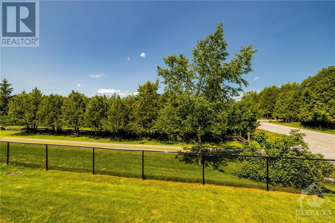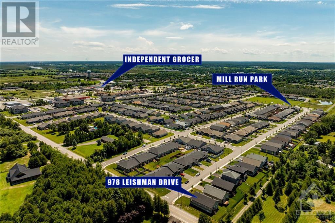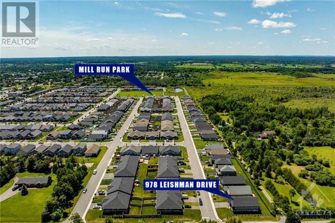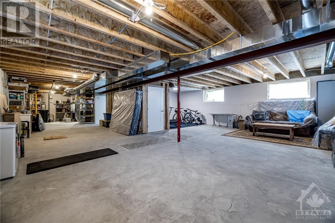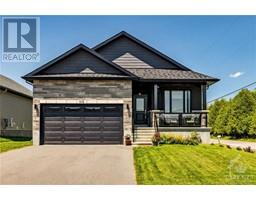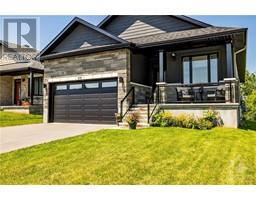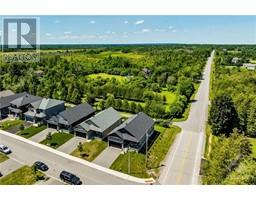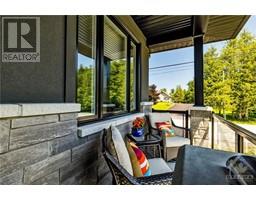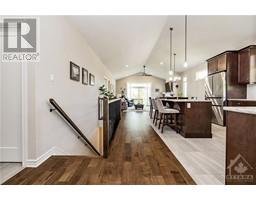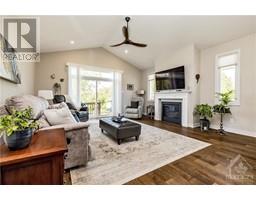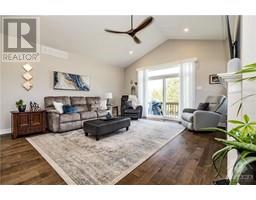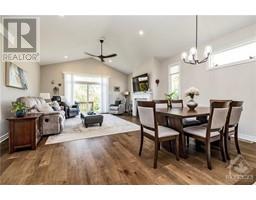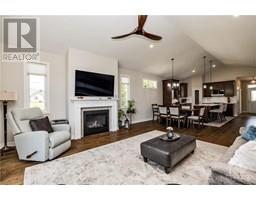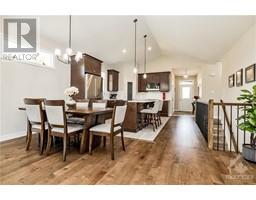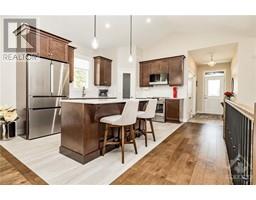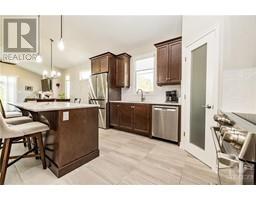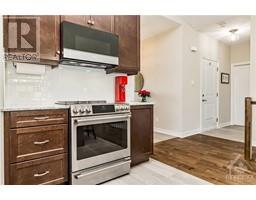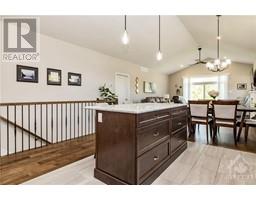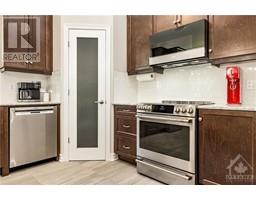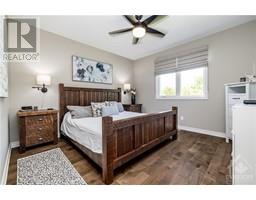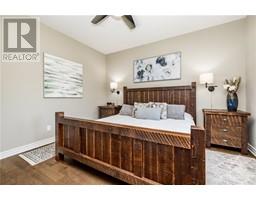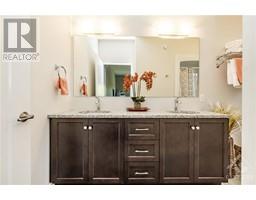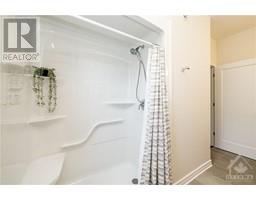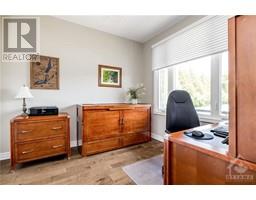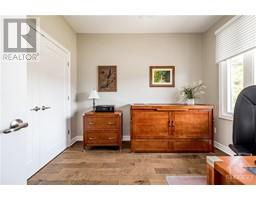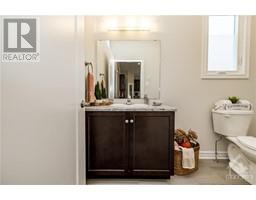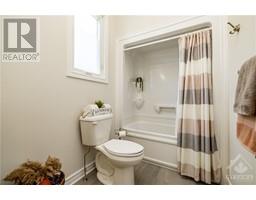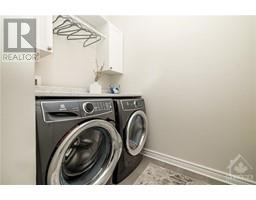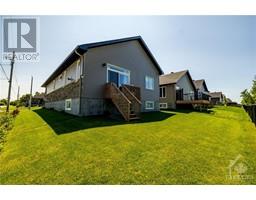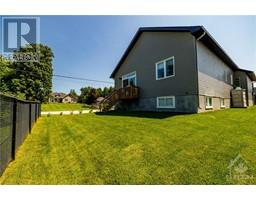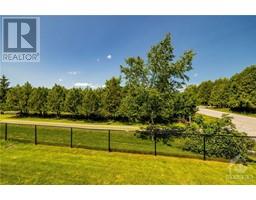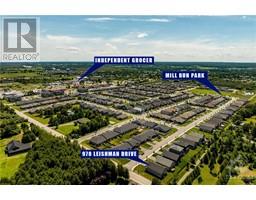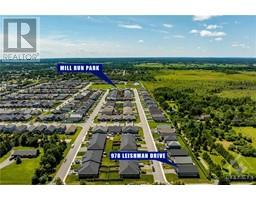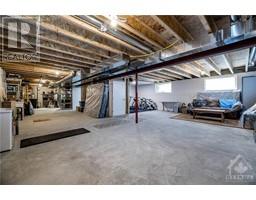2 Bedroom
2 Bathroom
Bungalow
Fireplace
Central Air Conditioning
Forced Air
$799,000
Discover refined living in Almonte's "Mill Run" community with this beautifully upgraded 2-bedroom, 2-bathroom bungalow. Nestled on a corner lot minutes from historic Almonte and within walking distance to parks and amenities. This meticulously maintained home offers numerous luxurious upgrades.The gourmet kitchen boasts a spacious island, quartzite countertops, stainless steel appliances, a walk-in pantry, soft-close cabinets. High-end appliances include an Electrolux washer and dryer, Bosch refrigerator and dishwasher, GE Cafe induction range, and microwave. Enjoy vaulted ceilings, a cozy natural gas fireplace, and hardwood flooring in the living, dining, bedrooms, walk-in closet, and halls, with tile throughout the rest of the home. The expansive ensuite features an upgraded vanity with granite countertops, dual under-counter sinks, and a walk-in shower. The basement is prepped with rough-ins for a future bathroom, offering endless possibilities! 24hr Irrevocable on all offers. (id:35885)
Property Details
|
MLS® Number
|
1403758 |
|
Property Type
|
Single Family |
|
Neigbourhood
|
Mississippi Mills |
|
Amenities Near By
|
Recreation Nearby |
|
Communication Type
|
Internet Access |
|
Community Features
|
Family Oriented |
|
Features
|
Corner Site, Automatic Garage Door Opener |
|
Parking Space Total
|
4 |
|
Road Type
|
Paved Road |
|
Storage Type
|
Storage Shed |
|
Structure
|
Deck, Porch |
Building
|
Bathroom Total
|
2 |
|
Bedrooms Above Ground
|
2 |
|
Bedrooms Total
|
2 |
|
Appliances
|
Refrigerator, Dishwasher, Dryer, Microwave Range Hood Combo, Stove, Washer, Blinds |
|
Architectural Style
|
Bungalow |
|
Basement Development
|
Unfinished |
|
Basement Type
|
Full (unfinished) |
|
Constructed Date
|
2022 |
|
Construction Style Attachment
|
Detached |
|
Cooling Type
|
Central Air Conditioning |
|
Exterior Finish
|
Stone, Siding |
|
Fireplace Present
|
Yes |
|
Fireplace Total
|
1 |
|
Fixture
|
Ceiling Fans |
|
Flooring Type
|
Mixed Flooring, Hardwood, Ceramic |
|
Foundation Type
|
Poured Concrete |
|
Heating Fuel
|
Natural Gas |
|
Heating Type
|
Forced Air |
|
Stories Total
|
1 |
|
Type
|
House |
|
Utility Water
|
Municipal Water |
Parking
Land
|
Acreage
|
No |
|
Land Amenities
|
Recreation Nearby |
|
Sewer
|
Municipal Sewage System |
|
Size Depth
|
106 Ft |
|
Size Frontage
|
52 Ft |
|
Size Irregular
|
52 Ft X 106 Ft (irregular Lot) |
|
Size Total Text
|
52 Ft X 106 Ft (irregular Lot) |
|
Zoning Description
|
Residential |
Rooms
| Level |
Type |
Length |
Width |
Dimensions |
|
Main Level |
Foyer |
|
|
4'10" x 10'4" |
|
Main Level |
Kitchen |
|
|
15'4" x 13'9" |
|
Main Level |
Dining Room |
|
|
8'5" x 17'0" |
|
Main Level |
Living Room/fireplace |
|
|
17'0" x 15'2" |
|
Main Level |
Laundry Room |
|
|
6'0" x 7'0" |
|
Main Level |
3pc Bathroom |
|
|
5'3" x 11'1" |
|
Main Level |
Primary Bedroom |
|
|
12'8" x 12'7" |
|
Main Level |
Other |
|
|
8'8" x 5'2" |
|
Main Level |
4pc Ensuite Bath |
|
|
5'2" x 12'7" |
https://www.realtor.ca/real-estate/27205019/978-leishman-drive-almonte-mississippi-mills

