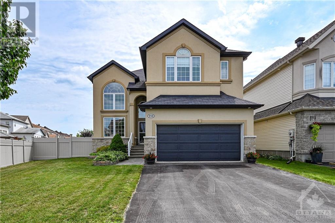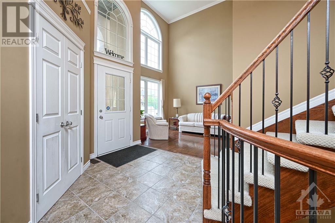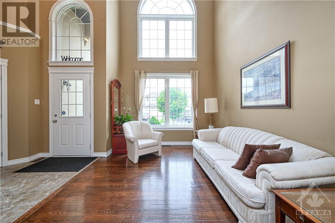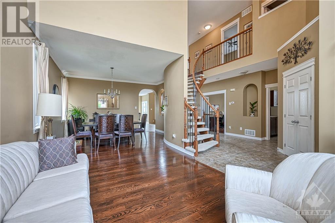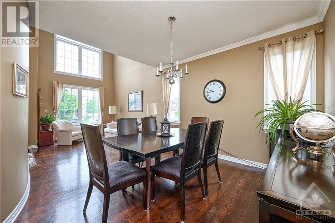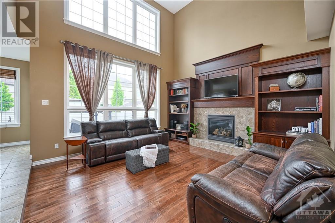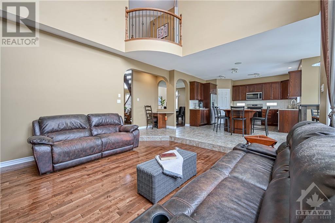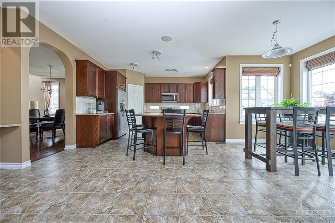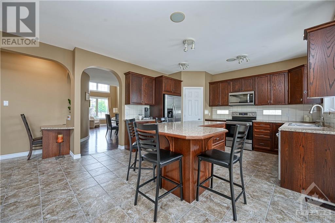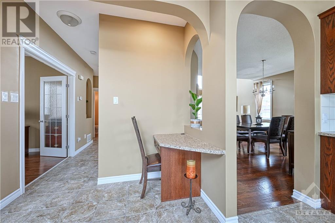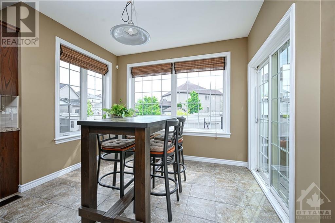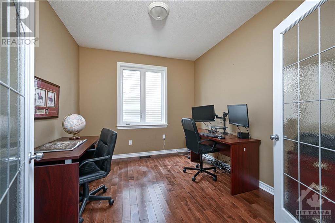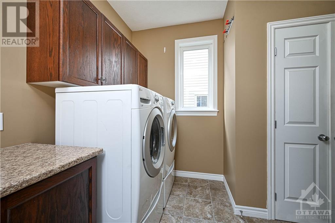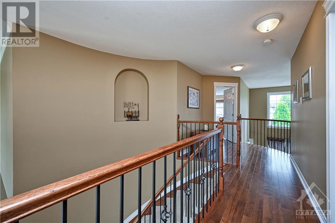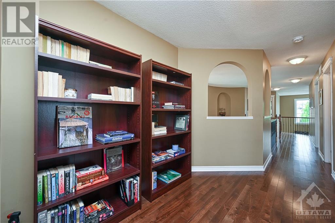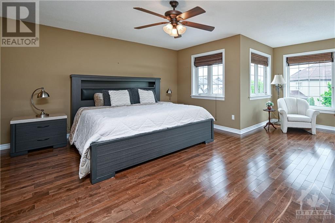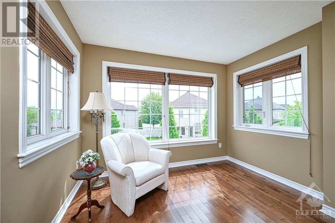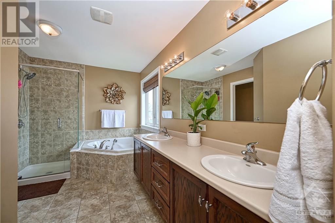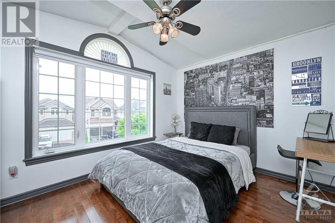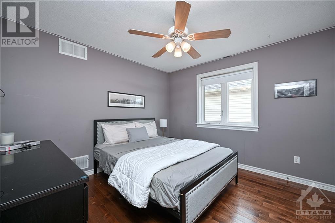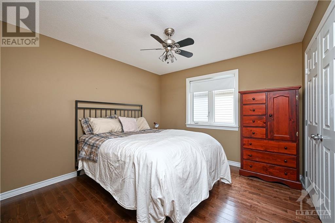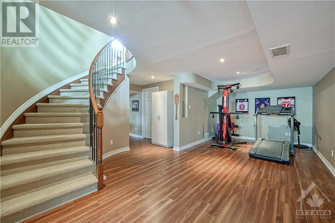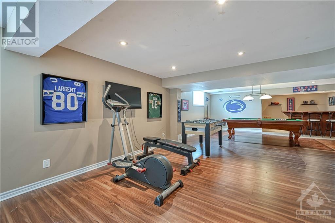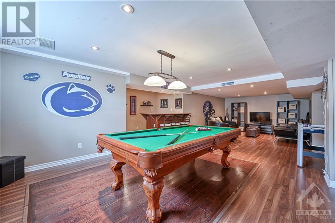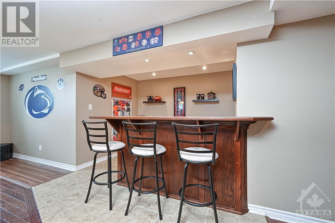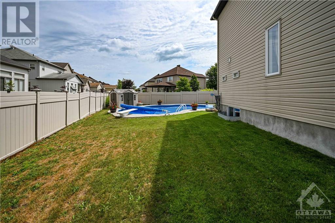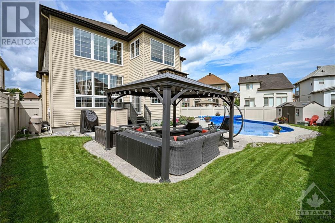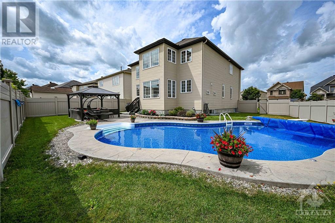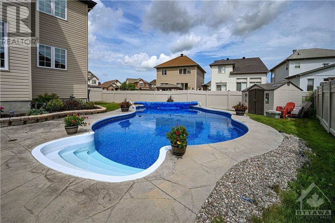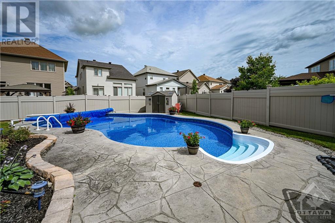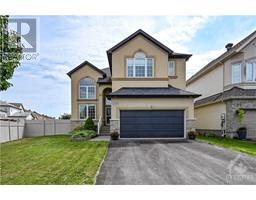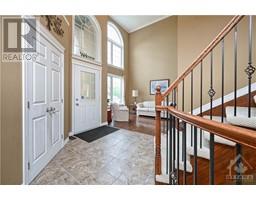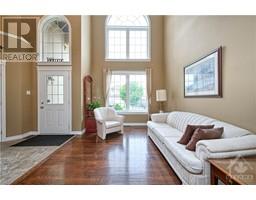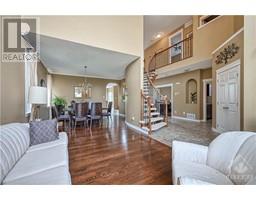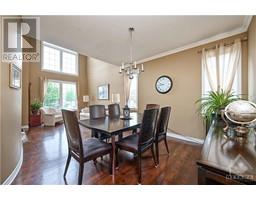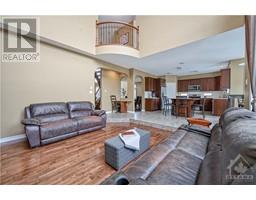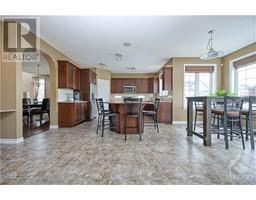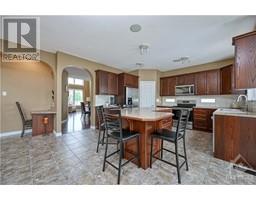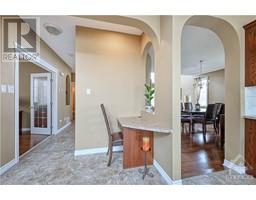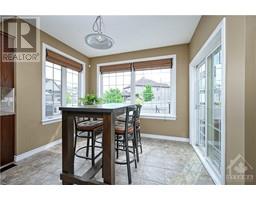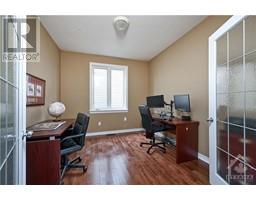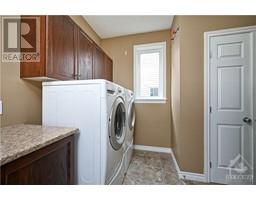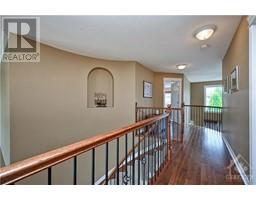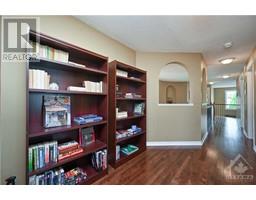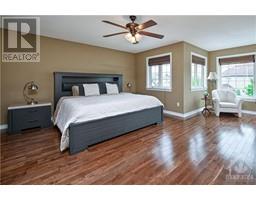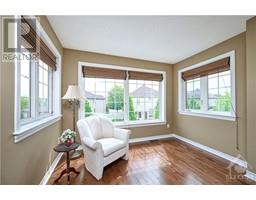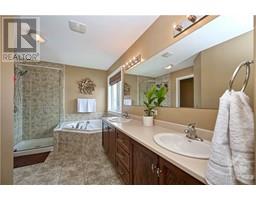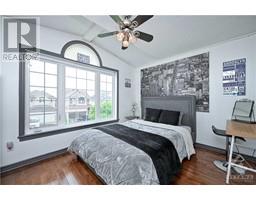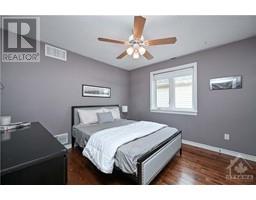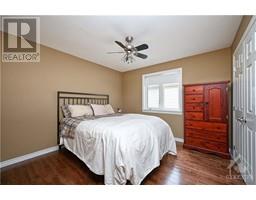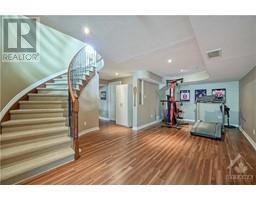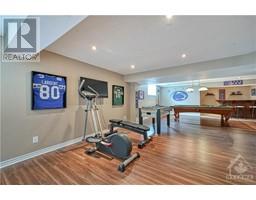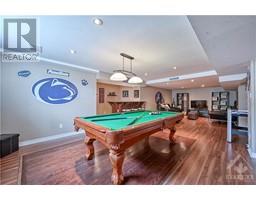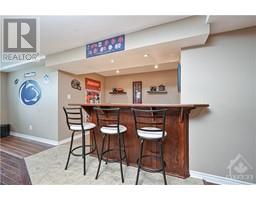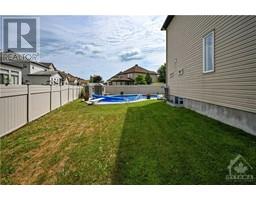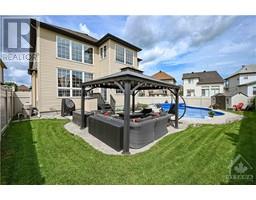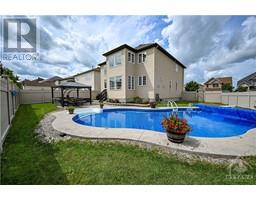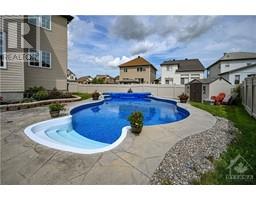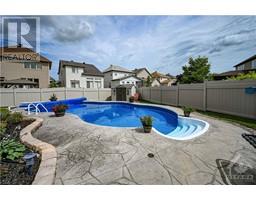4 Bedroom
3 Bathroom
Fireplace
Inground Pool
Central Air Conditioning
Forced Air
$1,149,900
Family size 4 bedroom Cardel model on pie-shaped lot, deep in the quiet neighbourhood w/multi function entertainment style rec room & heated in-ground saltwater pool, interlock landscaping, covered front entrance, grand foyer, circular Hollywood staircase up & down, centre island kitchen w/computer nook, 4 stool breakfast bar, upper mouldings, walk-in pantry, tile backsplash, pot drawers & eating area w/3 sides of windows, living rm w/2 storey high windows & curved transoms, hardwood & crown mouldings, dining rm w/soldier windows, main floor den w/french doors, family rm w/overhead 2 storey balcony, gas fireplace & twin cabinets, 2pc powder + laundry rm, 2nd level landing w/open library, primary bedrm w/sitting area & multiple windows, 3 sided walk-in, 5 pc luxury ensuite w/water closet, soaker tub & 2 sided glass shower, additional bedrooms w/double closet or walk-ins, 4 pc main bath, wide fenced yard w/stamp concrete patio, gazebo, shed & bbq hookup, 24-hour irrevocable on all offers (id:35885)
Property Details
|
MLS® Number
|
1393064 |
|
Property Type
|
Single Family |
|
Neigbourhood
|
Notting Hill |
|
Amenities Near By
|
Public Transit, Recreation Nearby, Shopping |
|
Features
|
Automatic Garage Door Opener |
|
Parking Space Total
|
6 |
|
Pool Type
|
Inground Pool |
|
Storage Type
|
Storage Shed |
|
Structure
|
Patio(s) |
Building
|
Bathroom Total
|
3 |
|
Bedrooms Above Ground
|
4 |
|
Bedrooms Total
|
4 |
|
Appliances
|
Refrigerator, Dishwasher, Dryer, Microwave Range Hood Combo, Stove, Washer, Alarm System, Blinds |
|
Basement Development
|
Finished |
|
Basement Type
|
Full (finished) |
|
Constructed Date
|
2008 |
|
Construction Material
|
Wood Frame |
|
Construction Style Attachment
|
Detached |
|
Cooling Type
|
Central Air Conditioning |
|
Exterior Finish
|
Stone, Stucco, Vinyl |
|
Fireplace Present
|
Yes |
|
Fireplace Total
|
1 |
|
Flooring Type
|
Hardwood, Tile |
|
Foundation Type
|
Poured Concrete |
|
Half Bath Total
|
1 |
|
Heating Fuel
|
Natural Gas |
|
Heating Type
|
Forced Air |
|
Stories Total
|
2 |
|
Type
|
House |
|
Utility Water
|
Municipal Water |
Parking
|
Attached Garage
|
|
|
Inside Entry
|
|
Land
|
Acreage
|
No |
|
Fence Type
|
Fenced Yard |
|
Land Amenities
|
Public Transit, Recreation Nearby, Shopping |
|
Sewer
|
Municipal Sewage System |
|
Size Depth
|
111 Ft ,3 In |
|
Size Frontage
|
46 Ft ,4 In |
|
Size Irregular
|
46.33 Ft X 111.26 Ft (irregular Lot) |
|
Size Total Text
|
46.33 Ft X 111.26 Ft (irregular Lot) |
|
Zoning Description
|
Residential |
Rooms
| Level |
Type |
Length |
Width |
Dimensions |
|
Second Level |
Primary Bedroom |
|
|
17'10" x 16'0" |
|
Second Level |
5pc Ensuite Bath |
|
|
Measurements not available |
|
Second Level |
Bedroom |
|
|
10'10" x 10'10" |
|
Second Level |
Bedroom |
|
|
10'10" x 10'10" |
|
Second Level |
Other |
|
|
Measurements not available |
|
Second Level |
Bedroom |
|
|
13'0" x 10'0" |
|
Second Level |
Other |
|
|
Measurements not available |
|
Second Level |
4pc Bathroom |
|
|
Measurements not available |
|
Basement |
Recreation Room |
|
|
34'0" x 22'0" |
|
Basement |
Utility Room |
|
|
Measurements not available |
|
Main Level |
Foyer |
|
|
Measurements not available |
|
Main Level |
Living Room |
|
|
12'0" x 10'9" |
|
Main Level |
Dining Room |
|
|
13'0" x 11'0" |
|
Main Level |
Den |
|
|
11'0" x 9'10" |
|
Main Level |
Kitchen |
|
|
18'0" x 14'0" |
|
Main Level |
Eating Area |
|
|
10'5" x 7'0" |
|
Main Level |
Family Room |
|
|
115'0" x 14'6" |
|
Main Level |
2pc Bathroom |
|
|
Measurements not available |
|
Main Level |
Laundry Room |
|
|
Measurements not available |
https://www.realtor.ca/real-estate/26938539/998-fieldfair-way-ottawa-notting-hill

