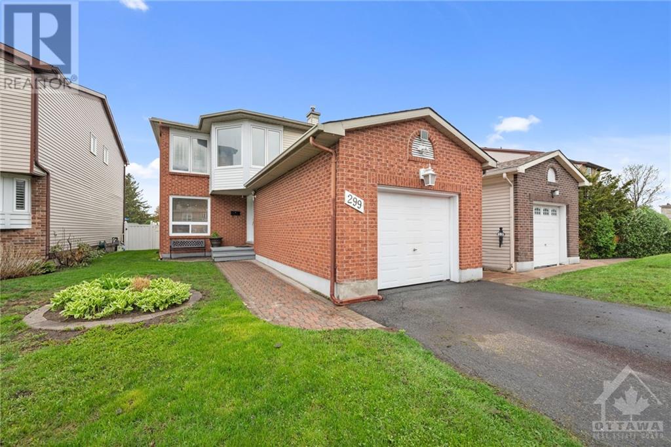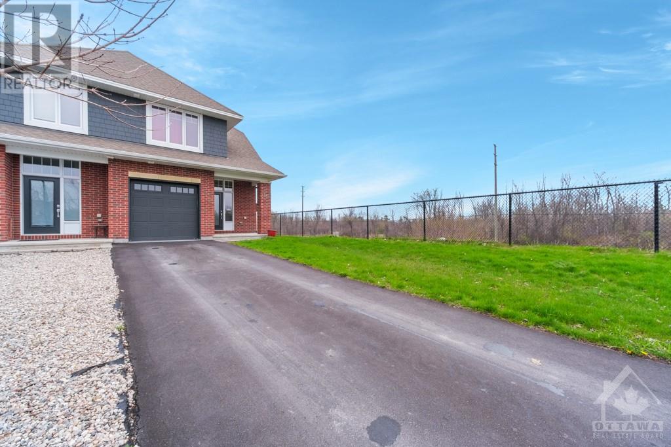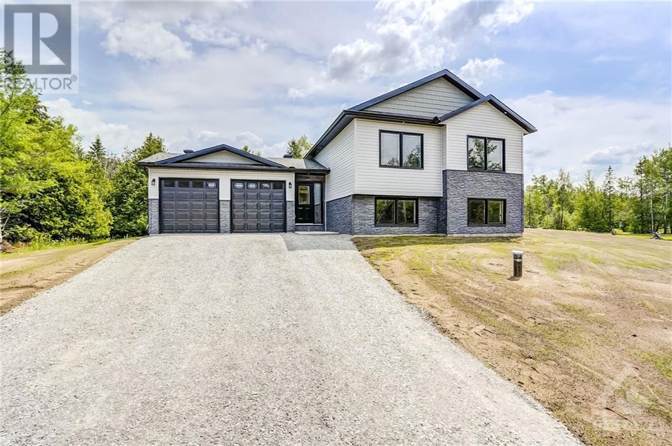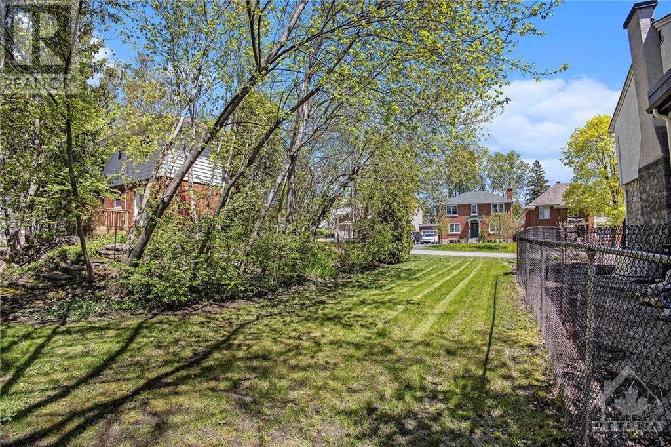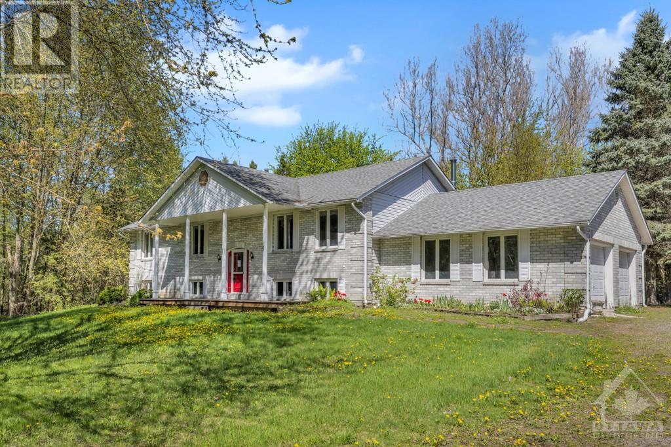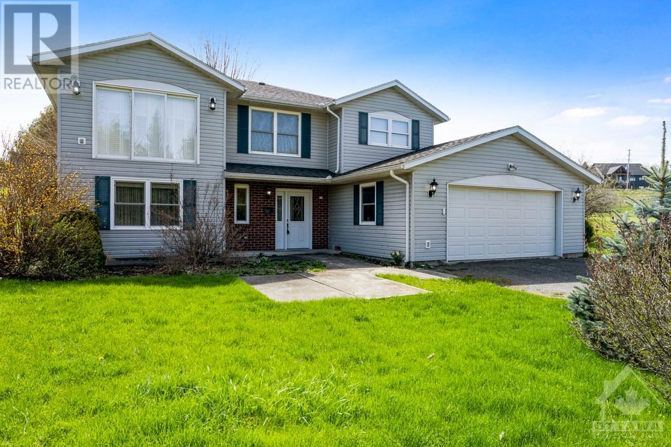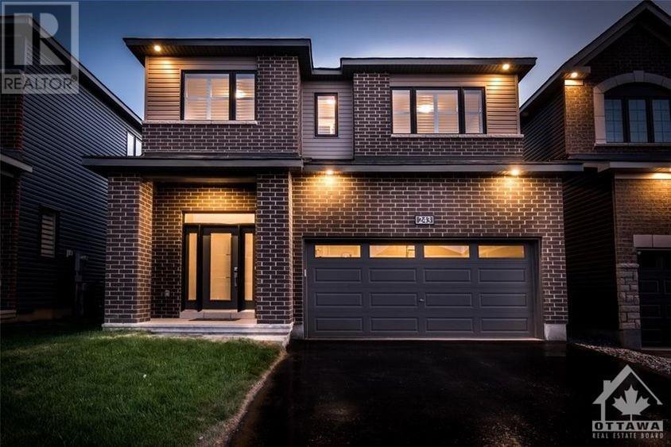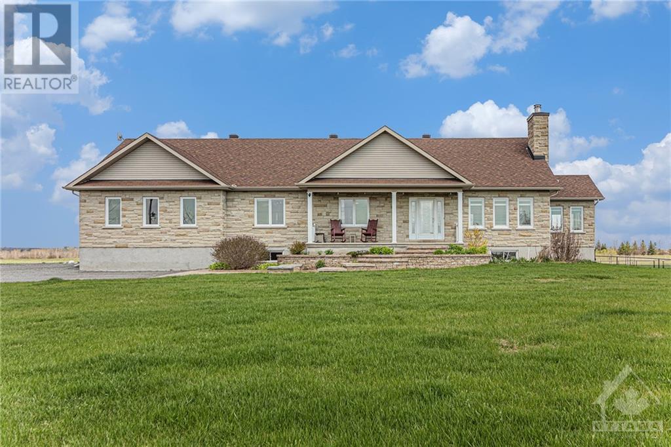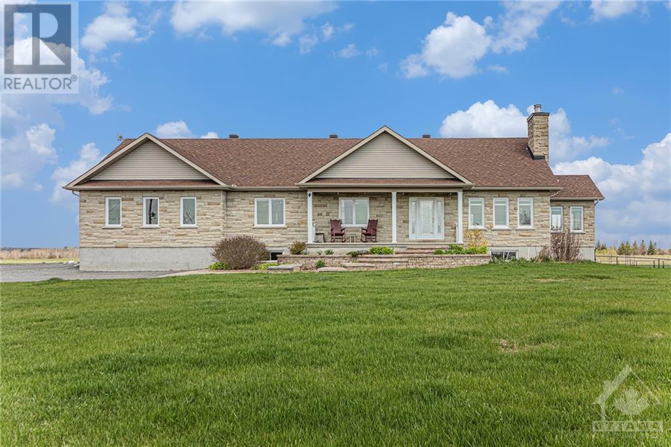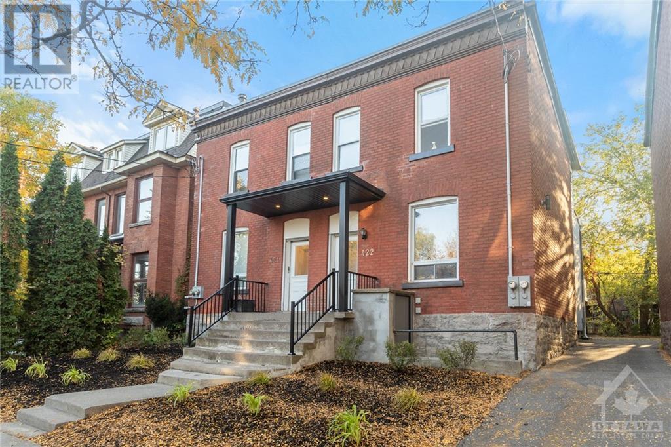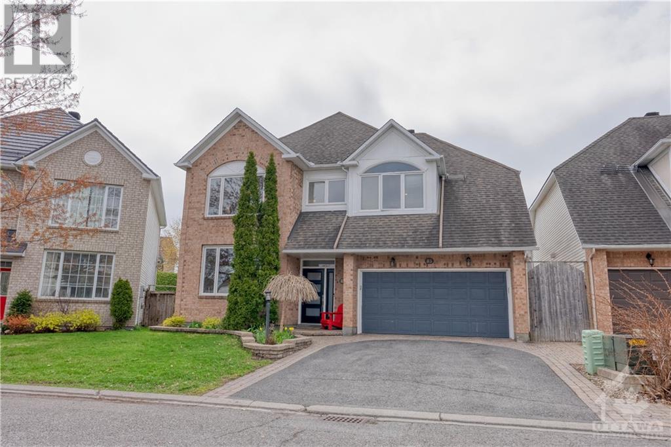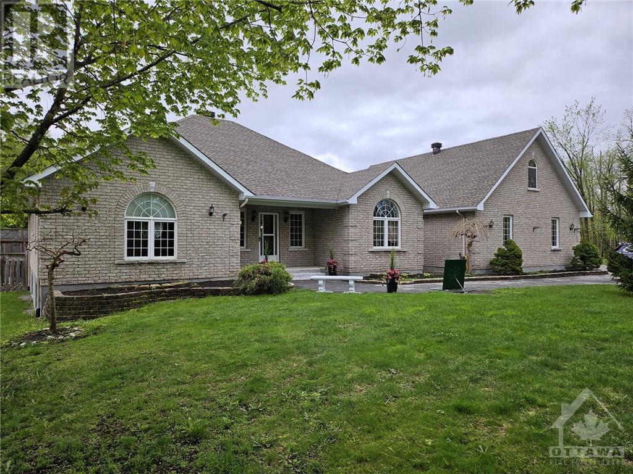299 Fernleaf Crescent
Ottawa, Ontario
Nestled in the charming neighbourhood of Bilberry Creek, this impressive 3+1 bedroom, 4-bathroom home offers a perfect blend of comfort & style. Featuring a spacious layout, the home boasts a beautifully designed kitchen w/ brand-new stainless steel appliances & cozy eating area. The living room, enhanced by a wood-burning fireplace, creates a warm & inviting atmosphere, seamlessly flowing into the dining room w/ direct kitchen access, ideal for entertaining. The primary bedroom serves as a private retreat, complete w/ an ensuite bath. 2 additional secondary bedrooms share a full bathroom, accommodating family & guests alike. Adding significant value to this home is a fully equipped in-law suite in the basement, featuring a bedroom, computer room & a full bathroom, & a kitchenette, providing flexible options. The backyard is a true oasis, highlighted by a large deck with a bar area & above-ground pool, perfect for summer gatherings! Close to parks, shopping and public transit! (id:35885)
4 Bedroom
4 Bathroom
320 Kilspindie Ridge
Ottawa, Ontario
At 2250 square feet, this end unit home showcases the vast living space this model offers. The backyard features an oversized wooden deck that invites the afternoon sun and has no rear neighbors. The large kitchen includes an informal dining area with bar stools at the island, while the open great room creates plenty of space for a more formal dinner table. The finished basement showcases the versatility for a second living space and theatre area with surround sound speakers. Upstairs, there are three bedrooms, the Master includes a walk-in closet. The two remaining bedrooms at the back are particularly spacious and can accommodate queen-sized beds. Built in 2019, situated in Stonebridge, close to schools, grocery stores, parks, shopping centers. Upgrades include: Kitchen longer island, added pantry, dustpan vacuum inlet under sink, Pull-out Storage for Trash & Recycling in the kitchen, Ensuite washroom upgraded two sinks, central vacuum installed, surround sound speakers. (id:35885)
3 Bedroom
3 Bathroom
Lot 71 Flat Rapids Road
Arnprior, Ontario
*This house/building is not built or is under construction. Images of a similar model are provided* Jackson Homes model with 2 bedrooms, 1 baths split entryway with vinyl exterior to be built on stunning newly severed 3 acre, treed lot just minutes from Arnprior, and an easy commute to the city. Enjoy the open concept design in living area /dining /kitchen area with custom kitchen from Laurysen Kitchens. Generous bedrooms, with the Master. LVT flooring in baths, kitchen and entry. Split level Entry/Foyer, and 5 foot patio door off dinning room to backyard/deck. Attached single car garage (12x16) The lower level awaits your own personal design ideas for future living space. The Buyer can choose all their own custom finishing with our own design team. All on a full PWF foundation! Call today! (id:35885)
2 Bedroom
1 Bathroom
674 Denbury Avenue
Ottawa, Ontario
Introducing a prime development opportunity at 674 Denbury in prestigious McKellar Park .This vacant lot, measuring app.45 x 105 feet, offers a canvas for endless possibilities. Envision constructing a custom-designed single-family home or exploring duplex options, all within the flexible zoning regulations. Situated in one of Ottawa's most esteemed neighborhoods, the lot boasts a location that is second to none. Residents will find themselves in close proximity to a variety of amenities including top-rated schools, parks,and array of shopping &dining options.The nearby neighborhoods of Westboro & Dovercourt offer vibrant community spaces &activities, enhancing the appeal of this desirable locale. For those looking to commute, the area provides quick access to downtown Whether you are looking to build a family home or embark on a lucrative investment project,here is the perfect groundwork in a location that combines both prestige and convenience.No offers Fri. 7 p.m until Sun 9 a,m. (id:35885)
10931 Stampville Road
Iroquois, Ontario
Located at 10931 Stampville Road just outside Iroquois, this stately home rests on 10+ acres enveloped by pine trees. Step inside to an open-concept living space, boasting ample natural light through large windows and access to a rear deck that overlooks the private backyard. The expansive kitchen offers generous cabinetry, counter space, and inclusive appliances. Down the hall, discover 3 bedrooms and a 4-piece bathroom. The lower level beckons with a sprawling rec room, a cozy family space, an additional bedroom, a 3-piece bathroom, a convenient laundry room, and direct access to the double car garage. Outside, amidst the whispering pines, a substantial outbuilding stands as a testament to the property's allure—a haven of possibilities waiting to be explored. Minutes from the 401 and Iroquois! (id:35885)
4 Bedroom
2 Bathroom
28 Mountain View Lane
Westport, Ontario
Summer boating on Upper Rideau Lake is a pleasure, especially when living 3 mins from the boat launch. Here, you have custom home on landscaped all-fenced 0.9 acre. The 4bed and 3bath raised bungalow features flex living spaces full of sunshine. White bright foyer offers first of several walk-in closets. Off foyer is familyroom, two bedrooms, office and 4-pc bath. Oak staircase leads to open living-dining rooms, sparkling with light flowing thru expansive patio doors. Granite kitchen island and breakfast bar, designed for food prep and gatherings. Adjoining dinette with large windows and door to deck. Big Butler pantry includes sink, desk station and laundry centre. Third bedroom and 4-pc bath. Primary suite sanctuary offers you walk-in closet and patio doors to balcony; ensuite marble vanity, soaker tub and ceramic shower. Roof shingles 2019. Propane furnace 2019. House Inspection Report 2023. Mountain View private road, maintenance $450/yr. Golf course mins away and 5 mins Westport. (id:35885)
4 Bedroom
3 Bathroom
243 Alex Polowin Avenue
Nepean, Ontario
OPEN HOUSE THIS Sunday May 12 2-4 "Welcome to Luxury Living in Quinn's Pointe, Half Moon Bay! This 2020-built Minto Clairmont home is a masterpiece with 3 beds, a loft, 3 baths, and a 2-car garage, loaded with upgrades. The main floor boasts gleaming hardwood, custom blinds, and a dream kitchen with quartz counters, an island, a tiled backsplash, and GE Profile SS appliances. The great room features a gas fireplace and opens to the dining room, creating an open concept. Upstairs, the primary bedroom has a walk-in closet and en-suite with quartz counters, double sinks, a glass shower, and a soaker tub. Two more bedrooms, a hardwood loft (potential 4th bed), a second full bathroom, and 2nd-floor laundry complete the upper level. For upgrade details, just ask! This family-friendly neighbourhood is close to parks, schools, transit, and shopping. No bidding wars, no waiting – book a showing and make an offer on your dream home today (id:35885)
3 Bedroom
3 Bathroom
3139 Birchgrove Road
Ottawa, Ontario
Quality custom stone walk-out bungalow on 50 Acres convenient to every amenity in Orleans. Desirable open floor plan with hardwood floors, great room featuring vaulted ceilings with wood beams and a striking stone-faced gas fireplace. Gourmet kitchen for the Chef in your family; includes impressive cabinetry and crown moulding, stainless steel appliances and generous island. Large dining room easily seats large families and bathes in natural light with several windows. Luxurious bathrooms with large tiled showers and microtherapy tub. Two laundry rooms - one on each level. Direct access from heated garage to fully finished walk-out lower level with in-floor heat, bright rec room with wood burning stove, full kitchen, 2 bedrms, laundry rm with tiled shower/dog bathing station, 3 piece bathrm and access to large deck and fenced yard. Property features chicken coop and barn with electricity as well as water bowl for animals. 24 hours irrevocable on offers. Min deposit $50,000. (id:35885)
4 Bedroom
3 Bathroom
3139 Birchgrove Road
Ottawa, Ontario
Quality custom stone walk-out bungalow on 50 Acres convenient to every amenity in Orleans. Desirable open floor plan with hardwood floors, great room featuring vaulted ceilings with wood beams and a striking stone-faced gas fireplace. Gourmet kitchen for the Chef in your family; includes impressive cabinetry and crown moulding, stainless steel appliances and generous island. Large dining room easily seats large families and bathes in natural light with several windows. Luxurious bathrooms with large tiled showers and microtherapy tub. Two laundry rooms - one on each level. Direct access from heated garage to fully finished walk-out lower level with in-floor heat, bright rec room with wood burning stove, full kitchen, 2 bedrms, laundry rm with tiled shower/dog bathing station, 3 piece bathrm and access to large deck and fenced yard. Property features chicken coop and barn with electricity as well as water bowl for animals. 24 hours irrevocable on offers. Min deposit $50,000. (id:35885)
4 Bedroom
3 Bathroom
422/424 Nelson Street
Ottawa, Ontario
Fantastic 6.1% CAP 4plex with opportunity to increase cashflow by approx. $33K with 2 permit ready vacant studio spaces. This almost immediate increase in cashflow will increase the value well beyond the capital invested to create the new units. Property operates with 4 never vacant student rentals, 2-4 bed 2 bth, 2-5 bed 2 bth. All suites are tenanted on 1 master lease and not rented by the room. This is a very stable property that has operated under 1 management for 5+ years. The 2 spaces ready for development are at the back of the property and independent of the 4 existing units. Tenants pay all utilities but water. An incredible opportunity to own in the heart of the Sandy Hill neighbourhood. Vacancies are highly sought after by renters due to its central location, and its proximity to the University of Ottawa, the Rideau Canal, parks, shopping & dining. (id:35885)
83 Stonepointe Avenue
Ottawa, Ontario
Beautifully maintained four bedroom family home on a premium, oversized lot in a child friendly location in desirable Chapman Mills. This move in ready home features hardwood floors throughout the main level, a large and updated kitchen with a separate eat in area overlooking the large 16'10 x 15'8 family room, second floor laundry room, a versatile and finished lower level including an office area and so much more! The 17'6 x 11'4 primary bedroom features a spacious 8'6 x 7'5 seating area and a 4 piece ensuite bathroom. The fully fenced and enclosed rear yard offers a large deck and gazebo with privacy screens and an oversized storage shed. Updates include a new front door ('22), a hi efficiency furnace ('19), a central air conditioner ('19) and roof shingles ('14). Day before notice required for all showings. 24 hour irrevocable on all offers. All appliances are in "AS IS" condition. Highly recommended! August/TBA possession. (id:35885)
4 Bedroom
3 Bathroom
2573 Mitchell Street
Ottawa, Ontario
This marvelous 3 bedroom plus, Stone Bungalow, 4 bathrooms, is nestled on a 2 acre parcel of spectacularly landscaped grounds, no rear neighbours and backyard privacy. This home shows like a model home. Renovated kitchen, and cathedral ceiling in living room. Walk-outs to a huge deck, Tiki Bar, a relaxing gazebo, and a pool. The lower level has a huge secondary area for either a kitchen or an office; a bedroom for guests or teenagers, and a bathroom. The entrance to this lovely estate, has wrought iron gates, and Victorian lamps, to welcome guests day or night. The Primary Bedroom is very large with a en-suite bathroom, and a walk-in-closet. There is a huge metal-clad shop, that is 50 feet deep, 30.5 feet wide, and has 16 foot ceilings with a 14 foot high door in front, and an exit door of 8 feet high at the rear. The shop has an office, a 3 piece bathroom/laundry room, a summer kitchen, and a second floor mezzanine, of over 500 square feet. Think home business, or boy toys. (id:35885)
4 Bedroom
4 Bathroom

