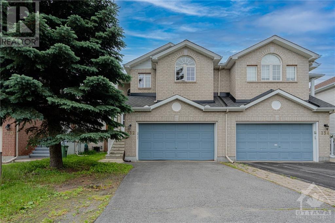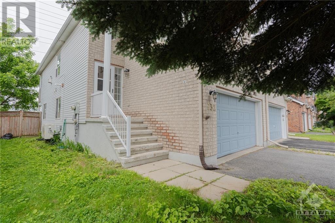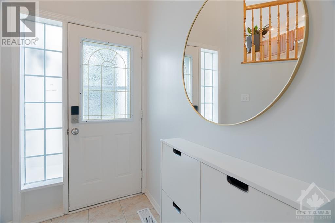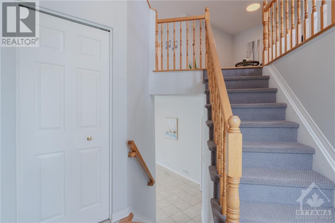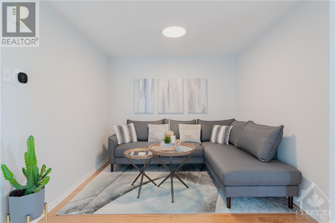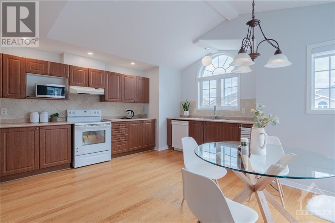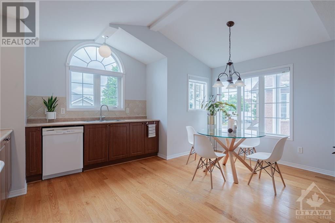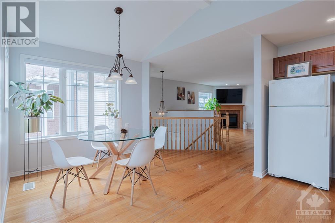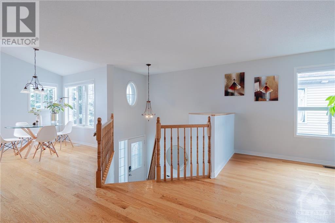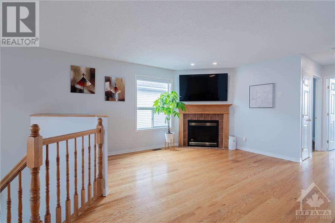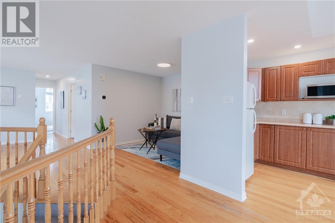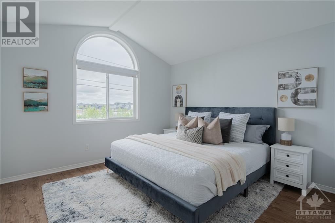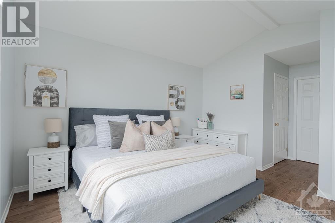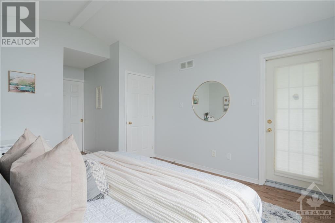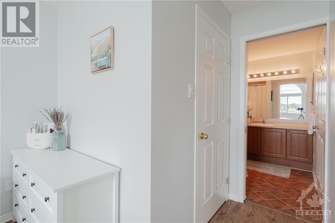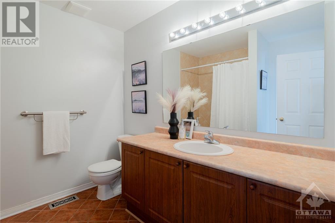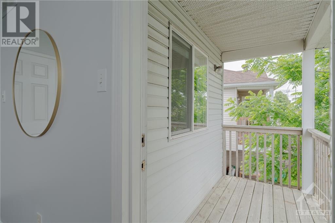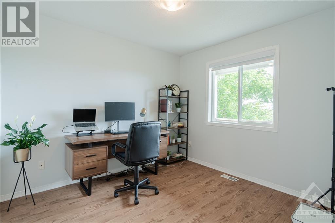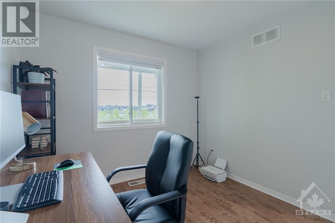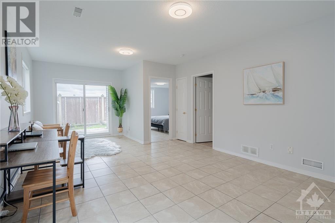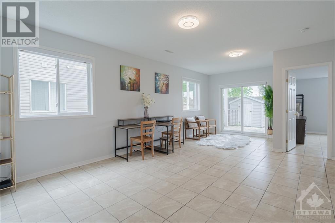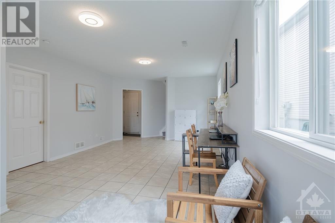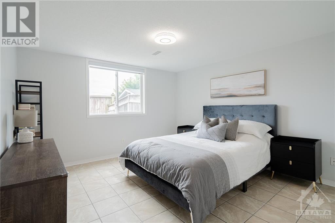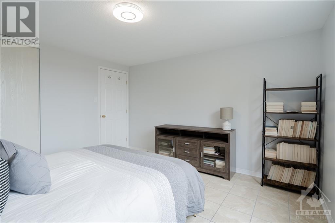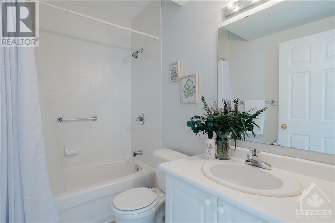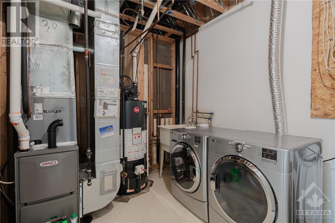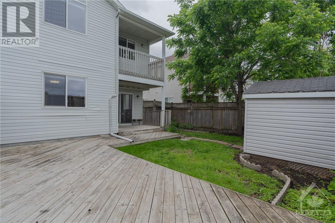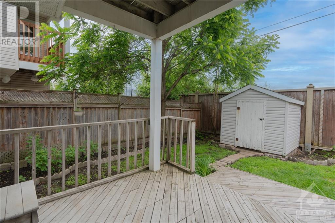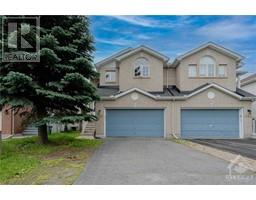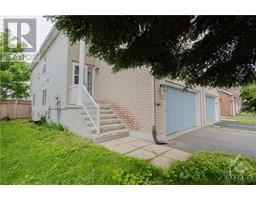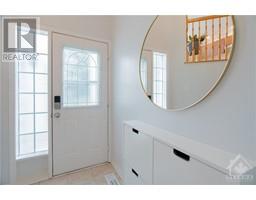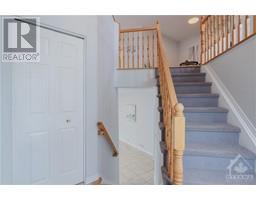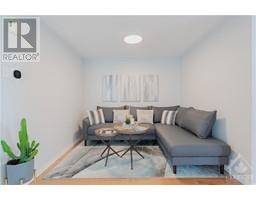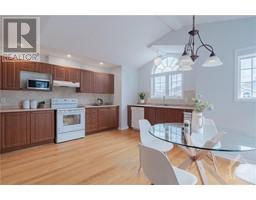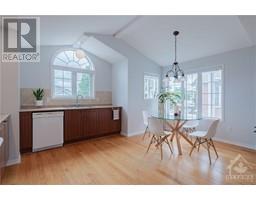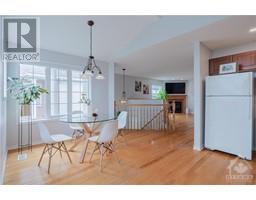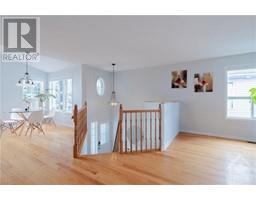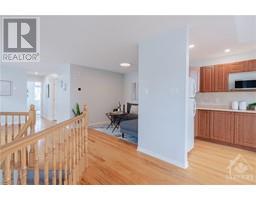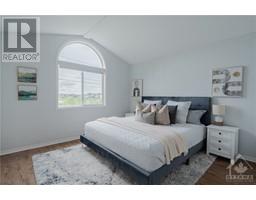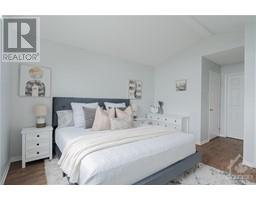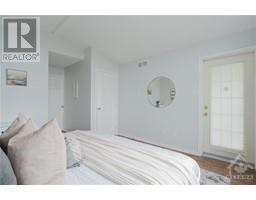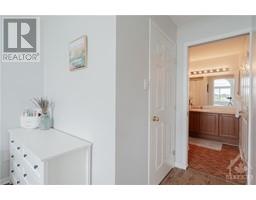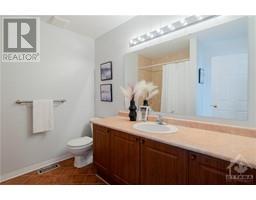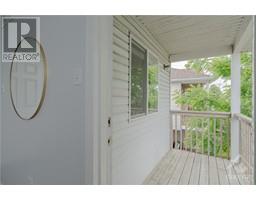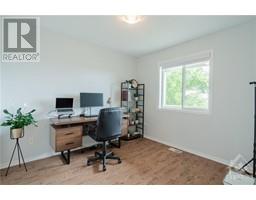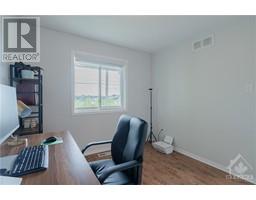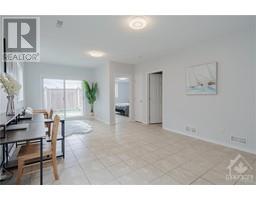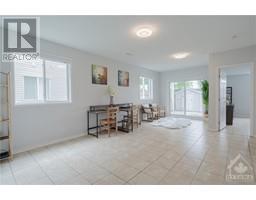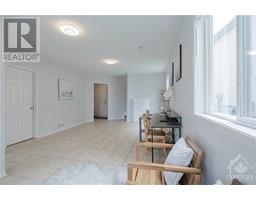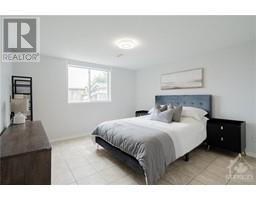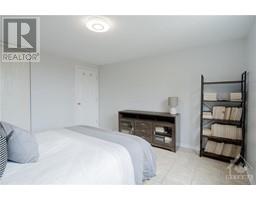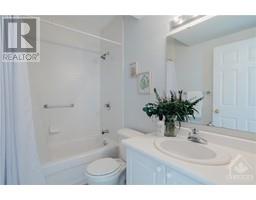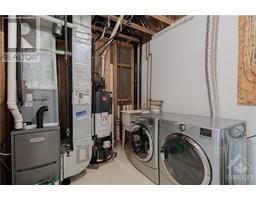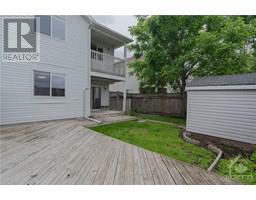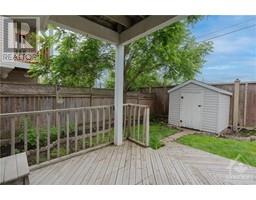132 Castle Glen Crescent Kanata, Ontario K2L 4H1
$599,900
Priced to SALE!! Elegantly updated semi-detached hi-ranch located in the vibrant heart of Kanata! Well cared by current owner, 3 bds, 2 baths plus a double car garage. The main level boasts an open floor plan that combines the living and kitchen, bathed in abundant natural light. The expansive chef's kitchen is designed for culinary enthusiasts. The primary bed includes a private balcony overlooking a fenced yard. The layout offers flexibility with baths on both floors and generously sized bedrms. The lower level opens to a patio in the rear yard and includes lots storage space along with laundry and utility areas. Inside entry garage and additional driveway parking for at least two vehicles. Located in a dynamic neighborhood ideal for young families, this home is within walking distance to parks, recreational facilities, and rapid transit to downtown. Offer day: 6PM on Tuesday July 2nd, The seller reserves the right to review pre-emptive offer with 24 hours Irrevocable. (id:35885)
Open House
This property has open houses!
2:00 pm
Ends at:4:00 pm
Property Details
| MLS® Number | 1397245 |
| Property Type | Single Family |
| Neigbourhood | Glen Cairn |
| Amenities Near By | Public Transit, Recreation Nearby, Shopping |
| Features | Balcony, Automatic Garage Door Opener |
| Parking Space Total | 4 |
Building
| Bathroom Total | 2 |
| Bedrooms Above Ground | 3 |
| Bedrooms Total | 3 |
| Appliances | Refrigerator, Dishwasher, Dryer, Stove, Washer, Blinds |
| Basement Development | Finished |
| Basement Type | Full (finished) |
| Constructed Date | 2000 |
| Construction Material | Poured Concrete |
| Construction Style Attachment | Semi-detached |
| Cooling Type | Central Air Conditioning |
| Exterior Finish | Brick, Siding |
| Fire Protection | Smoke Detectors |
| Fireplace Present | Yes |
| Fireplace Total | 1 |
| Fixture | Drapes/window Coverings |
| Flooring Type | Carpeted, Hardwood, Tile |
| Foundation Type | Poured Concrete |
| Heating Fuel | Natural Gas |
| Heating Type | Forced Air |
| Stories Total | 2 |
| Type | House |
| Utility Water | Municipal Water |
Parking
| Attached Garage |
Land
| Acreage | No |
| Fence Type | Fenced Yard |
| Land Amenities | Public Transit, Recreation Nearby, Shopping |
| Sewer | Municipal Sewage System |
| Size Depth | 37 Ft |
| Size Frontage | 95 Ft ,1 In |
| Size Irregular | 95.07 Ft X 37.04 Ft (irregular Lot) |
| Size Total Text | 95.07 Ft X 37.04 Ft (irregular Lot) |
| Zoning Description | Residential |
Rooms
| Level | Type | Length | Width | Dimensions |
|---|---|---|---|---|
| Lower Level | Bedroom | 12'9" x 11'10" | ||
| Lower Level | 4pc Bathroom | Measurements not available | ||
| Lower Level | Family Room | 23'6" x 13'4" | ||
| Lower Level | Laundry Room | Measurements not available | ||
| Lower Level | Utility Room | Measurements not available | ||
| Main Level | Foyer | Measurements not available | ||
| Main Level | Living Room | 12'11" x 12'11" | ||
| Main Level | Kitchen | 16'7" x 9'10" | ||
| Main Level | Eating Area | 9'10" x 8'0" | ||
| Main Level | 4pc Bathroom | Measurements not available | ||
| Main Level | Primary Bedroom | 12'9" x 11'10" |
https://www.realtor.ca/real-estate/27033373/132-castle-glen-crescent-kanata-glen-cairn
Interested?
Contact us for more information

