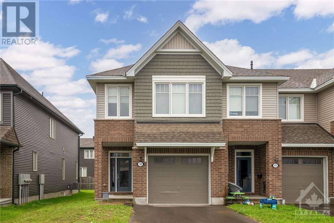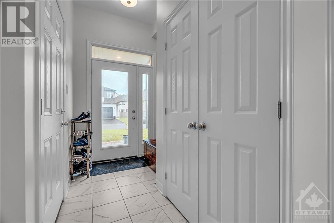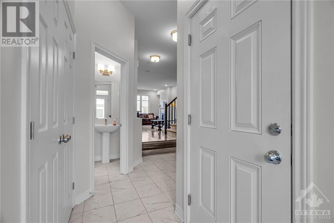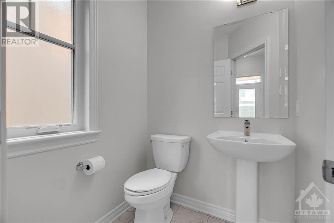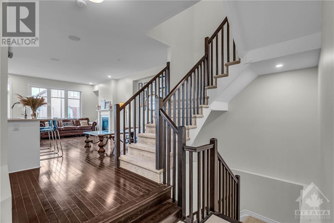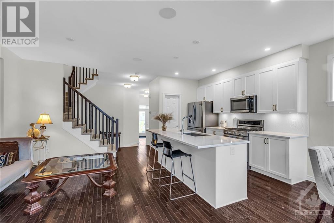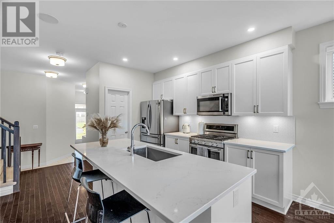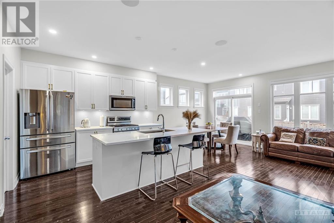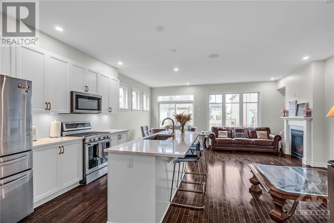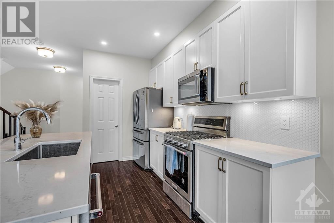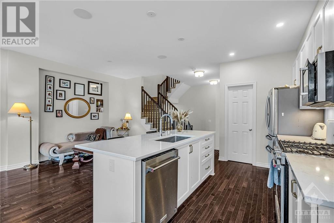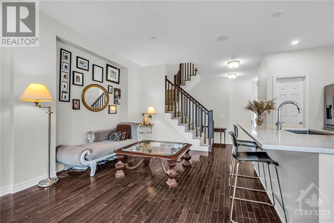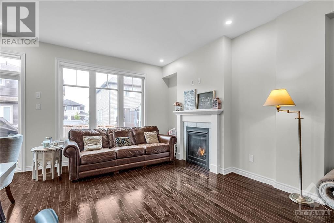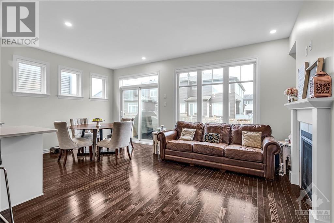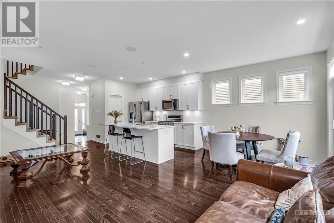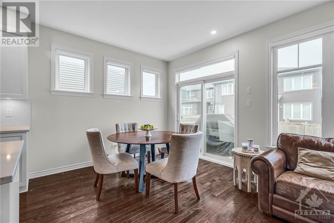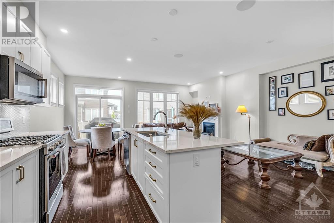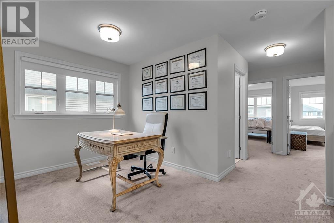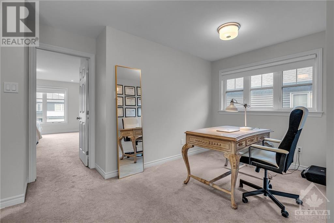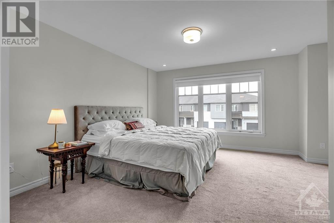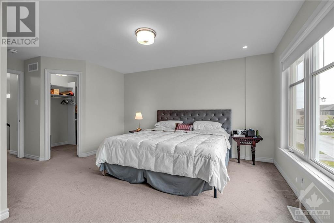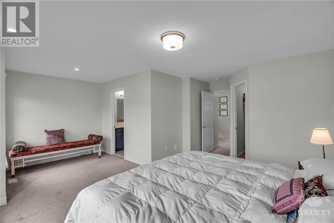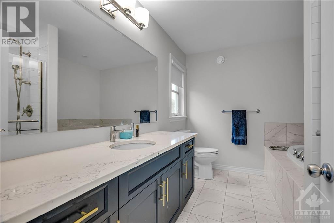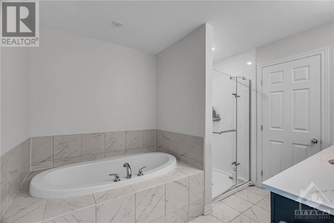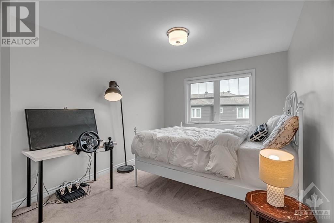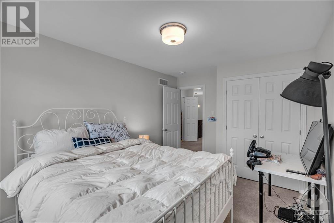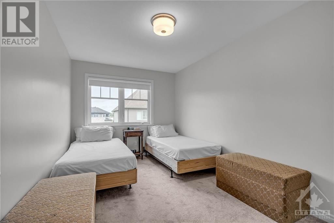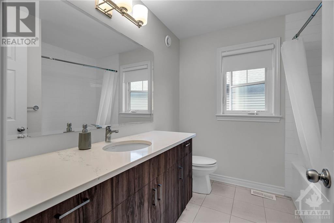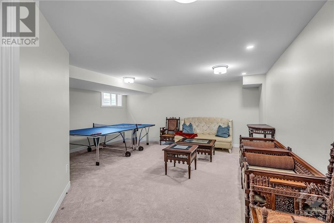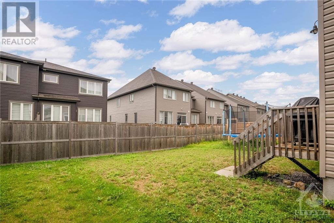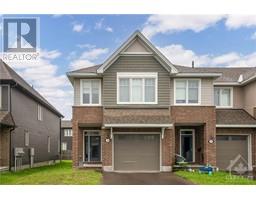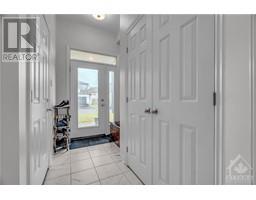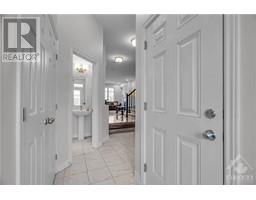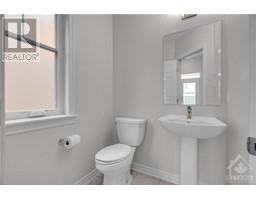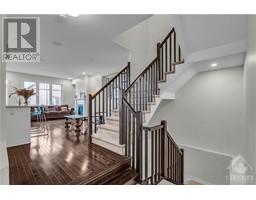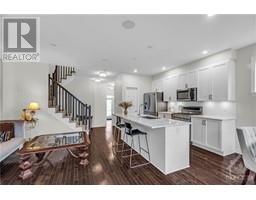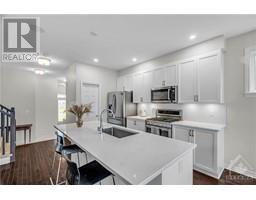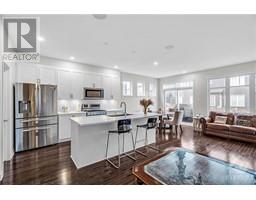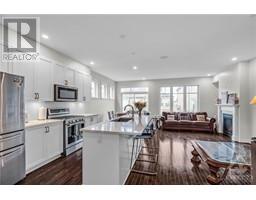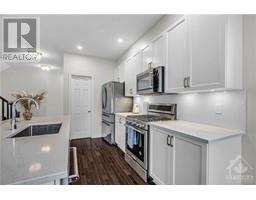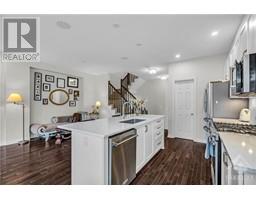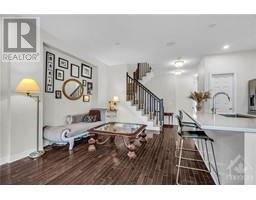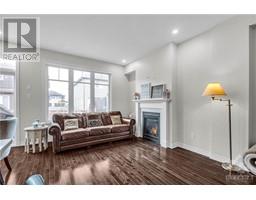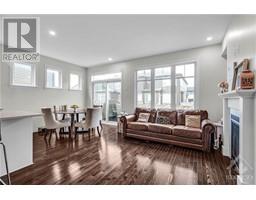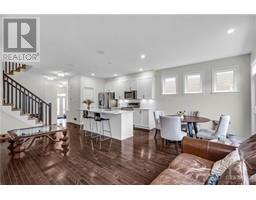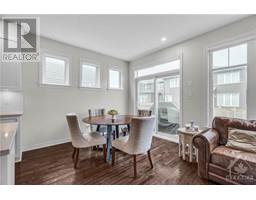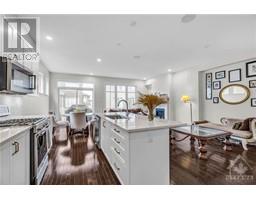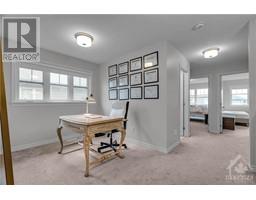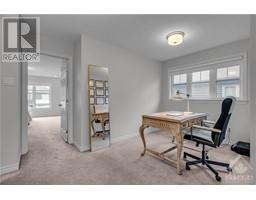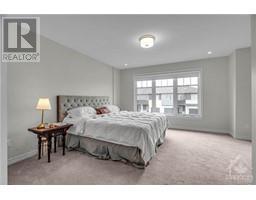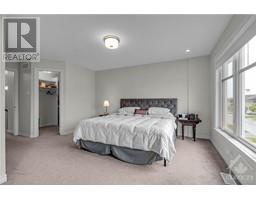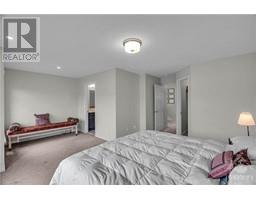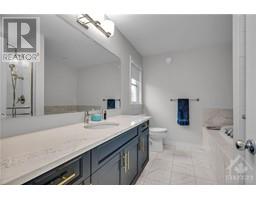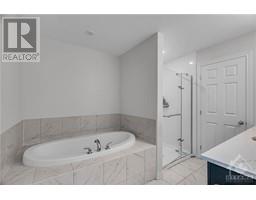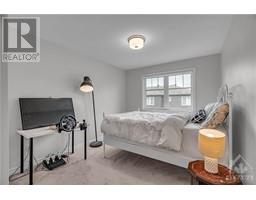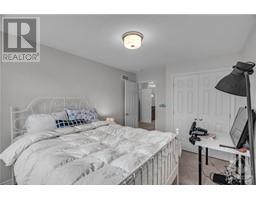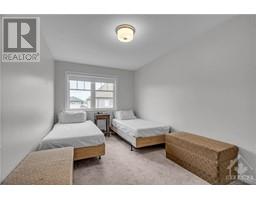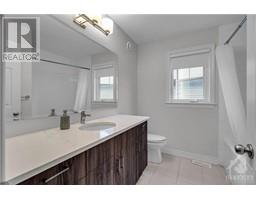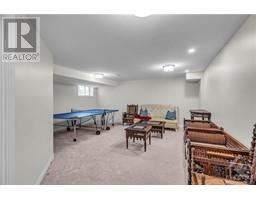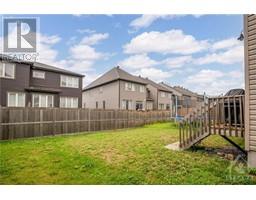3 Bedroom
3 Bathroom
Fireplace
Central Air Conditioning
Forced Air
$2,900 Monthly
Welcome home to 38 Jardiniere located in the brand-new community of Edenwylde in Stittsville! This Tamarack Hudson Model offers 3 bedrooms, 2.5 bathrooms and 2165sqft of living space, including the finished basement! This home has been tastefully designed and offers numerous upgrades throughout. Upgrades include quartz countertops in the kitchen and bathrooms, stainless steel appliances, waterline for your fridge, walk-in pantry, pot lights, hardwood flooring, built-in speaker system on the main level, and a 4-piece en-suite. Convenient upstairs laundry with built-in cabinet for storage. Close to top rated schools, transit, parks and amenities! Application, ID, proof of income and Equifax credit check required. Available August 1st or 15th. (id:35885)
Property Details
|
MLS® Number
|
1403198 |
|
Property Type
|
Single Family |
|
Neigbourhood
|
Edenwylde |
|
Amenities Near By
|
Public Transit, Recreation Nearby, Shopping |
|
Community Features
|
Family Oriented |
|
Features
|
Automatic Garage Door Opener |
|
Parking Space Total
|
3 |
Building
|
Bathroom Total
|
3 |
|
Bedrooms Above Ground
|
3 |
|
Bedrooms Total
|
3 |
|
Amenities
|
Laundry - In Suite |
|
Appliances
|
Refrigerator, Dishwasher, Dryer, Microwave Range Hood Combo, Stove, Washer |
|
Basement Development
|
Finished |
|
Basement Type
|
Full (finished) |
|
Constructed Date
|
2021 |
|
Cooling Type
|
Central Air Conditioning |
|
Exterior Finish
|
Brick, Siding |
|
Fireplace Present
|
Yes |
|
Fireplace Total
|
1 |
|
Flooring Type
|
Wall-to-wall Carpet, Hardwood |
|
Half Bath Total
|
1 |
|
Heating Fuel
|
Natural Gas |
|
Heating Type
|
Forced Air |
|
Stories Total
|
2 |
|
Size Exterior
|
2165 Sqft |
|
Type
|
Row / Townhouse |
|
Utility Water
|
Municipal Water |
Parking
Land
|
Acreage
|
No |
|
Land Amenities
|
Public Transit, Recreation Nearby, Shopping |
|
Sewer
|
Municipal Sewage System |
|
Size Irregular
|
* Ft X * Ft |
|
Size Total Text
|
* Ft X * Ft |
|
Zoning Description
|
Residential |
Rooms
| Level |
Type |
Length |
Width |
Dimensions |
|
Second Level |
Primary Bedroom |
|
|
19'3" x 13'5" |
|
Second Level |
Bedroom |
|
|
10'0" x 12'2" |
|
Second Level |
Bedroom |
|
|
9'0" x 10'7" |
|
Second Level |
Family Room |
|
|
18'4" x 13'6" |
|
Main Level |
Kitchen |
|
|
8'2" x 11'6" |
|
Main Level |
Dining Room |
|
|
11'0" x 10'10" |
|
Main Level |
Living Room |
|
|
19'0" x 10'5" |
https://www.realtor.ca/real-estate/27185534/38-jardiniere-street-stittsville-edenwylde

