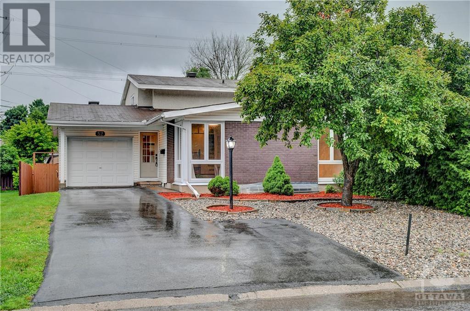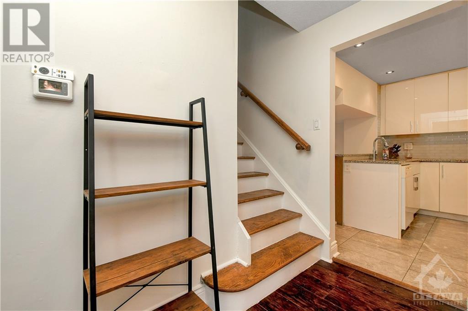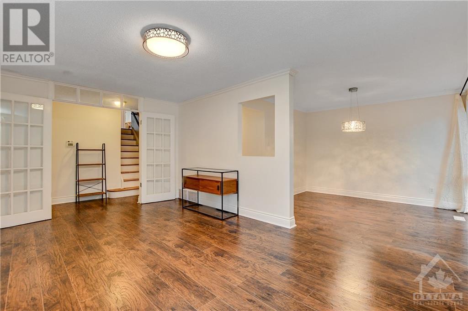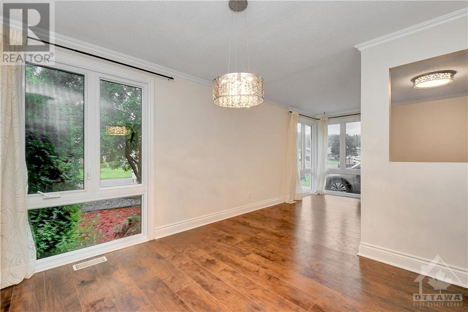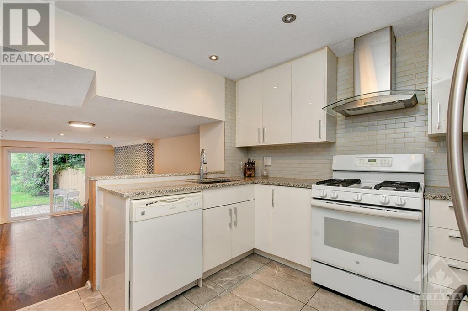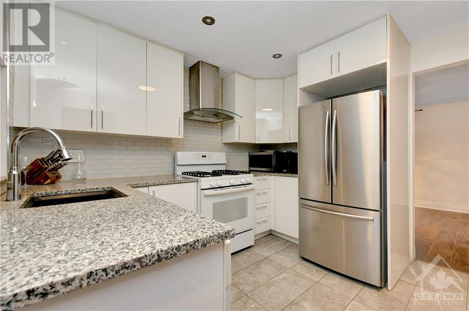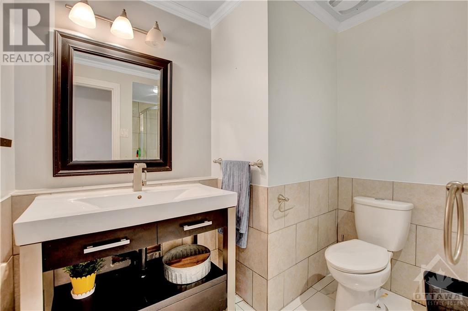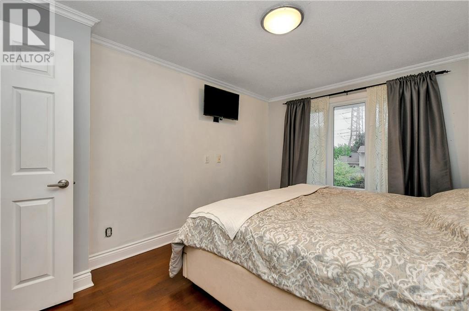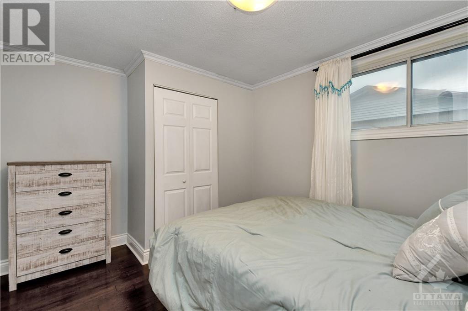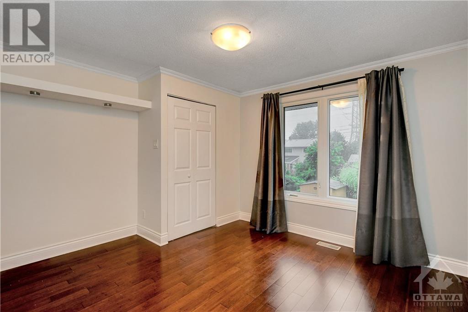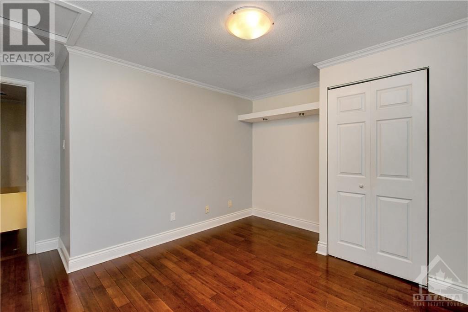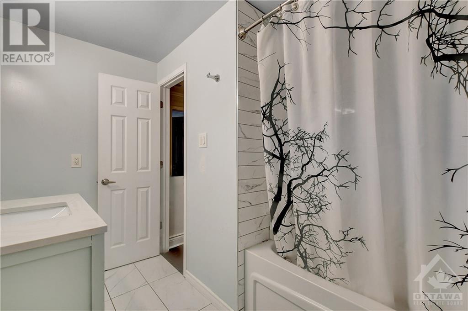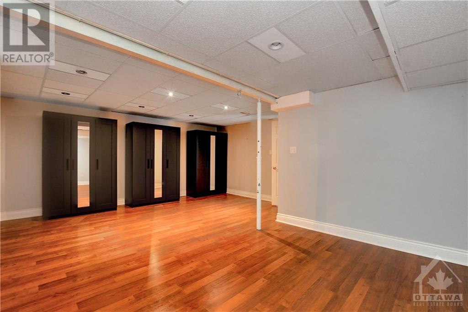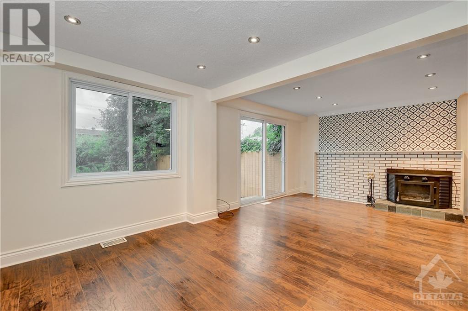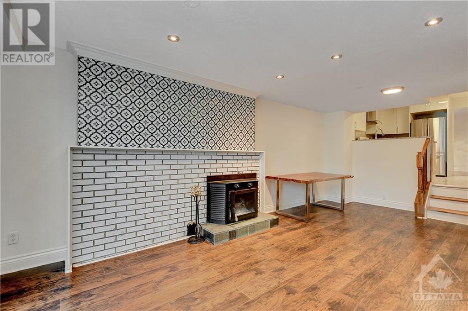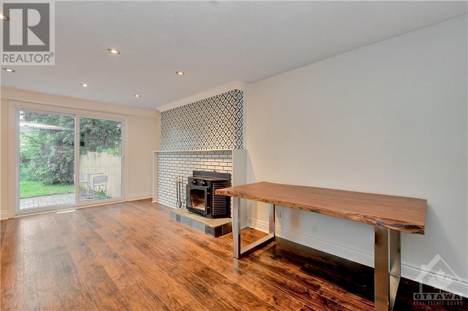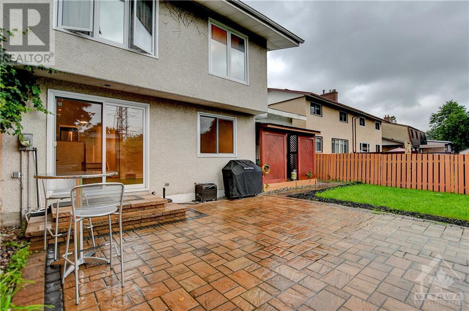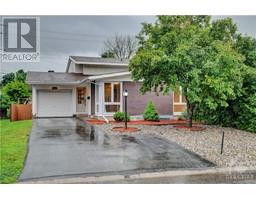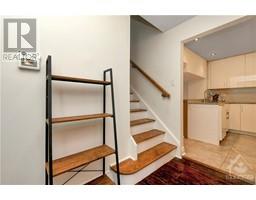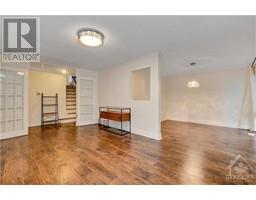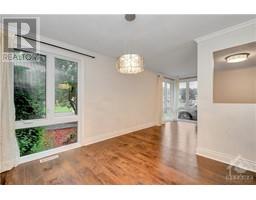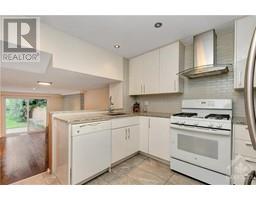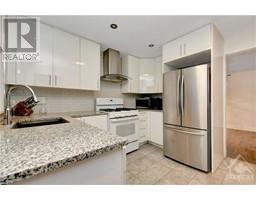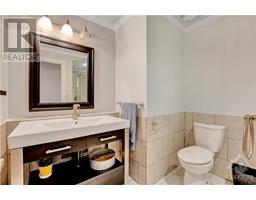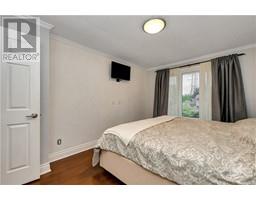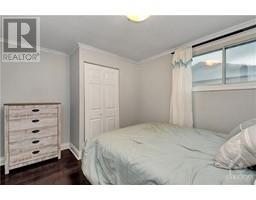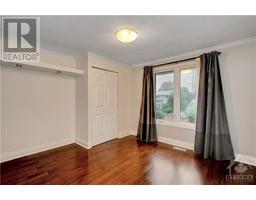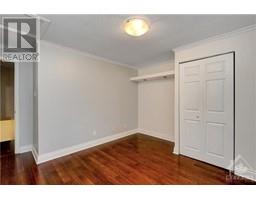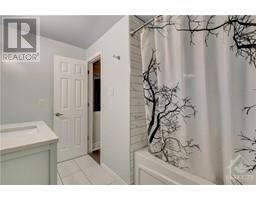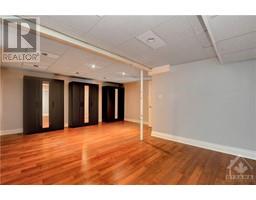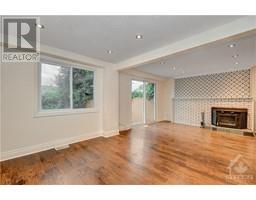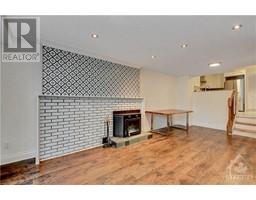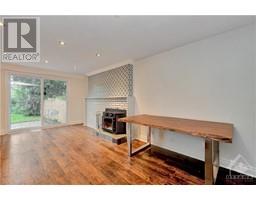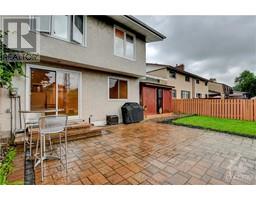52 Downsview Crescent Ottawa, Ontario K2G 0A5
$669,000
Welcome to 52 Downsview Crescent, a beautiful home located in the convenient, family friendly Tanglewood community. This semi detached back split offers an abundance of space and natural light. The formal, south facing living room features corner floor to ceiling windows, and opens into the formal dinning room. An updated kitchen looks out onto the sunken family room, complete with an eating area, wood fireplace and sliding doors which open onto the generously sized, fully fenced back yard. The upper level includes three bedrooms with ample closet space, large windows, and an updated bathroom. The family space continues in the basement with an expansive multipurpose room; plenty of space for a play room, home gym or private office. A laundry room, pantry, and additional storage round out the basement level. The private backyard offers a large, new patio, perfect for outdoor entertaining. Located next to NCC trails, and is within walking distance of multiple playgrounds. (id:35885)
Open House
This property has open houses!
2:00 pm
Ends at:4:00 pm
Property Details
| MLS® Number | 1403273 |
| Property Type | Single Family |
| Neigbourhood | Tanglewood |
| Amenities Near By | Public Transit, Shopping |
| Community Features | Family Oriented |
| Parking Space Total | 3 |
Building
| Bathroom Total | 2 |
| Bedrooms Above Ground | 3 |
| Bedrooms Total | 3 |
| Appliances | Refrigerator, Dishwasher, Dryer, Microwave Range Hood Combo, Stove, Washer |
| Basement Development | Finished |
| Basement Type | Full (finished) |
| Constructed Date | 1971 |
| Construction Style Attachment | Semi-detached |
| Cooling Type | Central Air Conditioning |
| Exterior Finish | Brick, Siding |
| Fireplace Present | Yes |
| Fireplace Total | 1 |
| Flooring Type | Hardwood, Tile, Vinyl |
| Foundation Type | Poured Concrete |
| Heating Fuel | Natural Gas |
| Heating Type | Forced Air |
| Type | House |
| Utility Water | Municipal Water |
Parking
| Attached Garage |
Land
| Acreage | No |
| Fence Type | Fenced Yard |
| Land Amenities | Public Transit, Shopping |
| Sewer | Municipal Sewage System |
| Size Depth | 128 Ft |
| Size Frontage | 40 Ft |
| Size Irregular | 40 Ft X 128 Ft |
| Size Total Text | 40 Ft X 128 Ft |
| Zoning Description | R2m |
Rooms
| Level | Type | Length | Width | Dimensions |
|---|---|---|---|---|
| Second Level | Primary Bedroom | 10'1" x 13'0" | ||
| Second Level | Bedroom | 10'8" x 12'0" | ||
| Second Level | Bedroom | 9'8" x 9'8" | ||
| Basement | Laundry Room | 12'0" x 8'6" | ||
| Lower Level | 3pc Bathroom | 11'11" x 7'4" | ||
| Main Level | Foyer | 5'11" x 6'2" | ||
| Main Level | Dining Room | 10'8" x 9'8" | ||
| Main Level | Kitchen | 9'10" x 12'0" | ||
| Main Level | Living Room | 17'0" x 10'9" |
https://www.realtor.ca/real-estate/27187022/52-downsview-crescent-ottawa-tanglewood
Interested?
Contact us for more information

