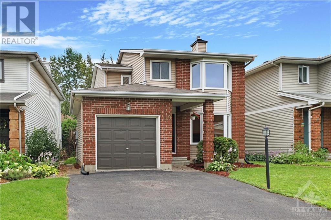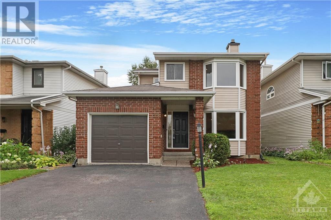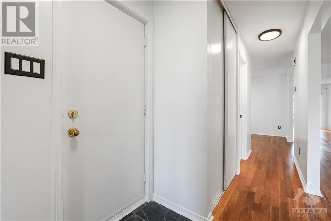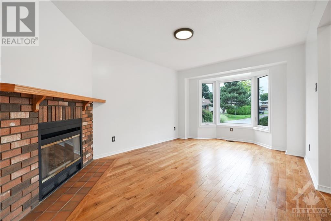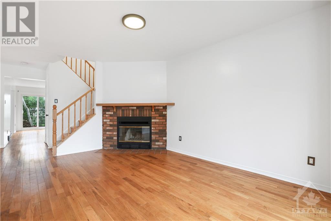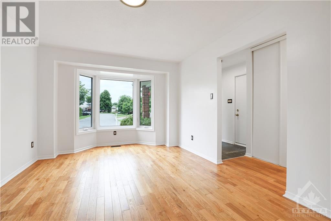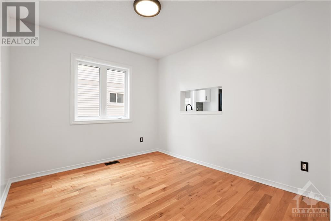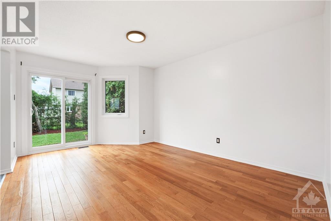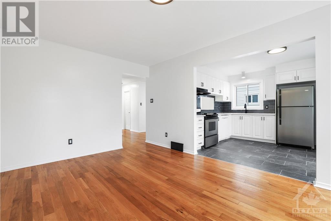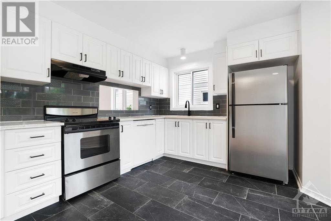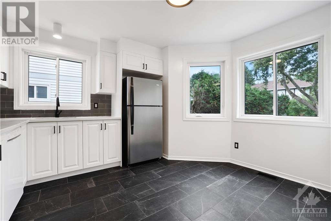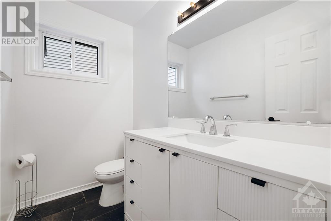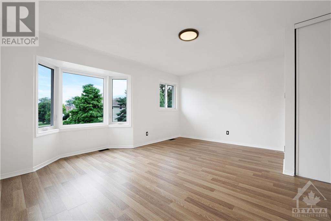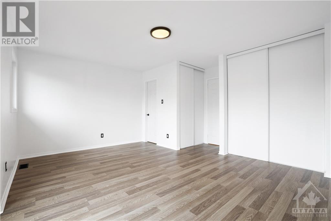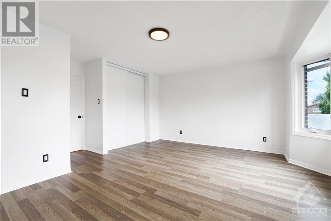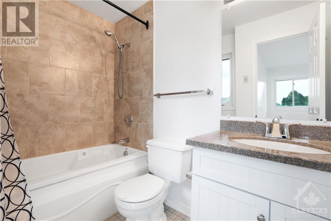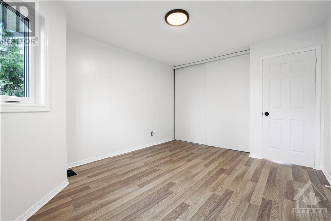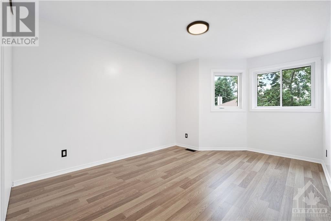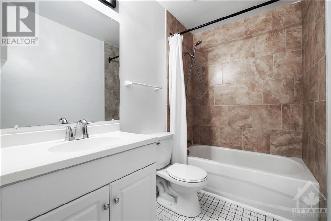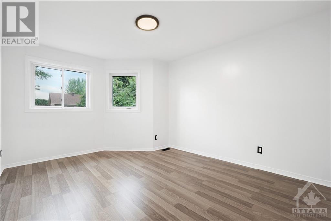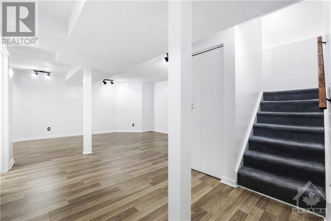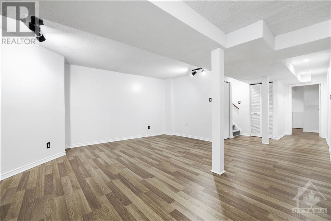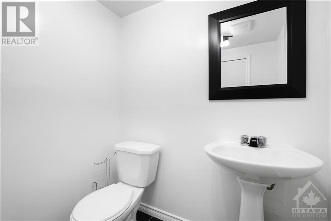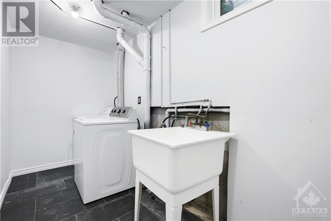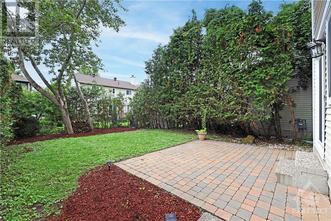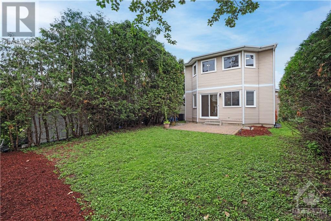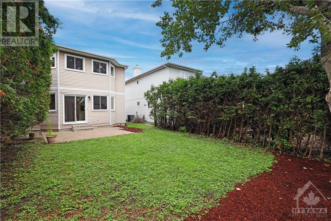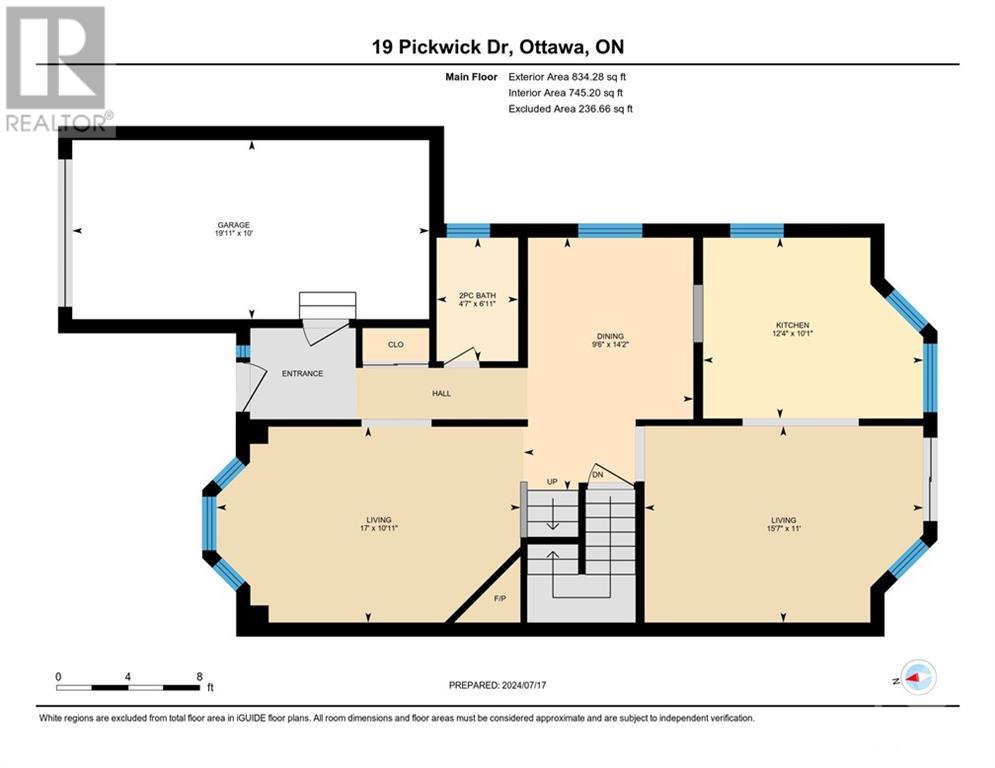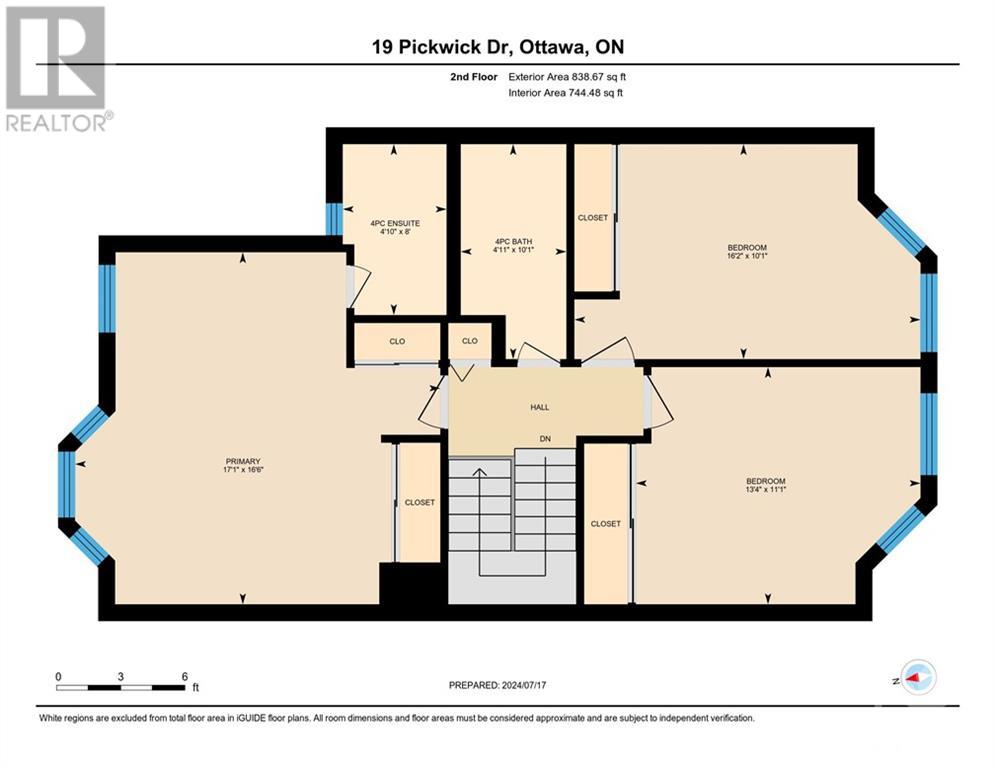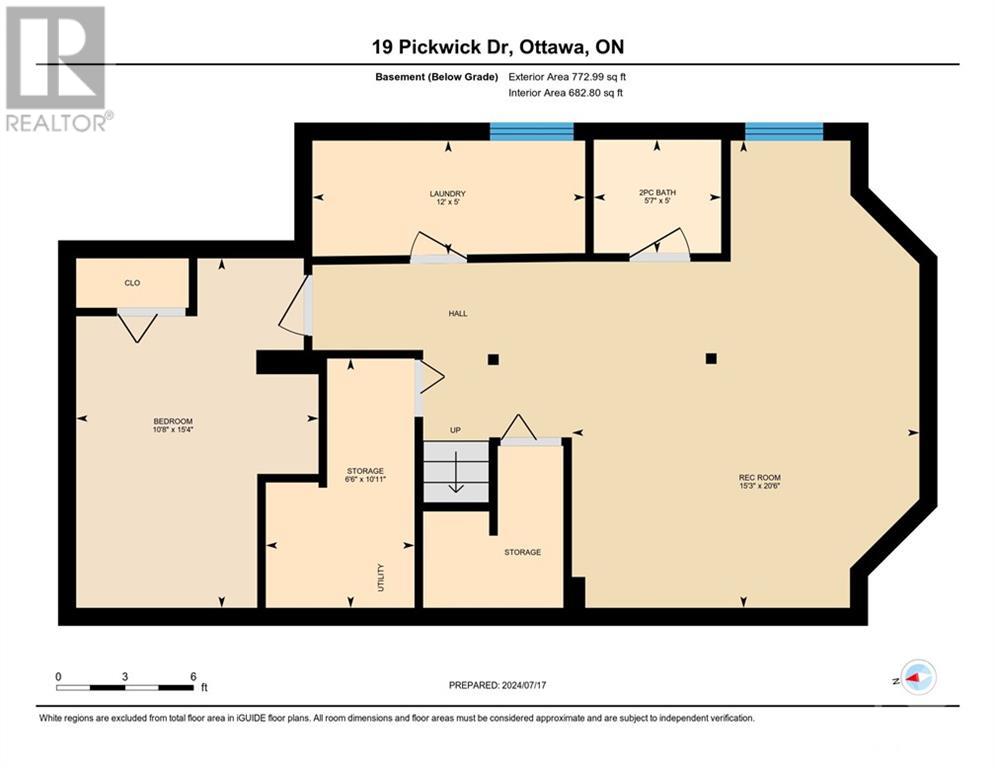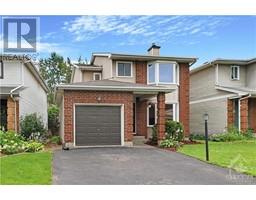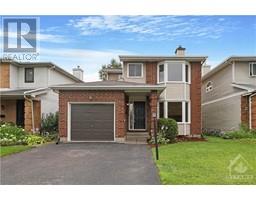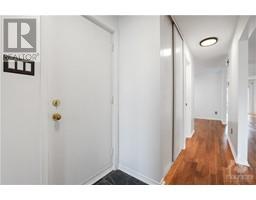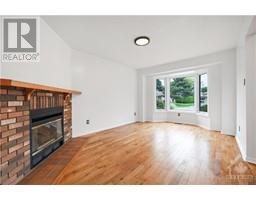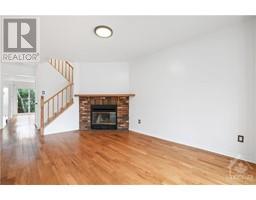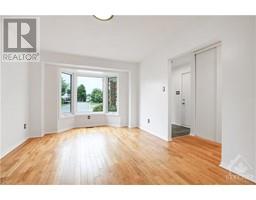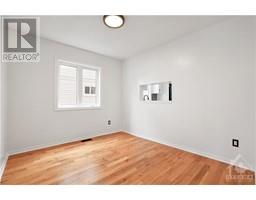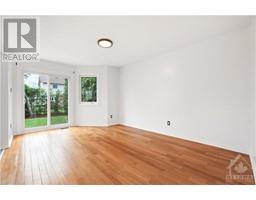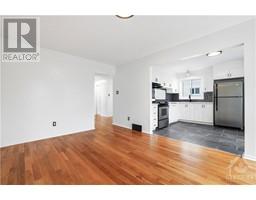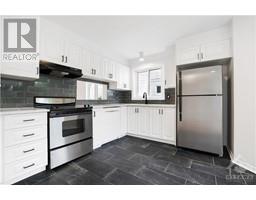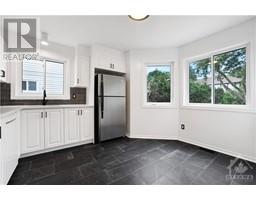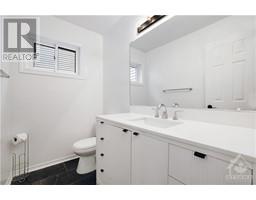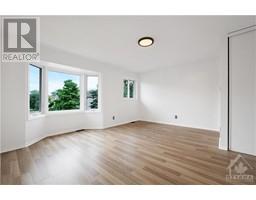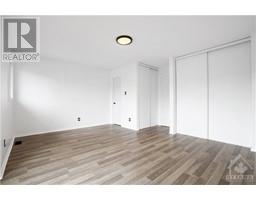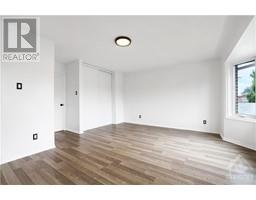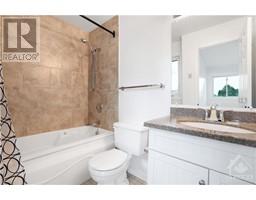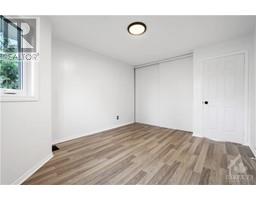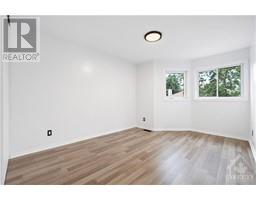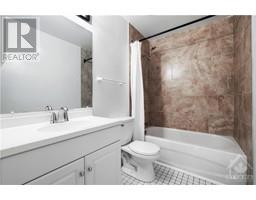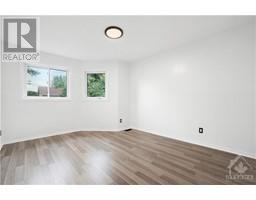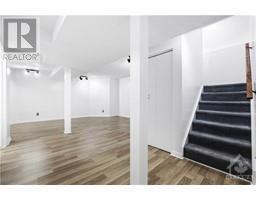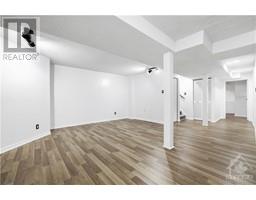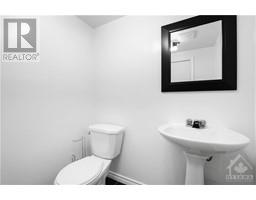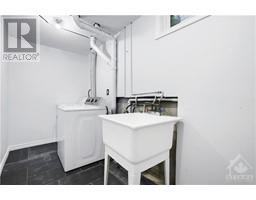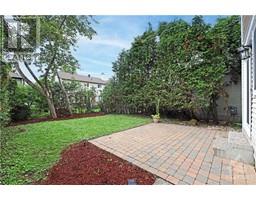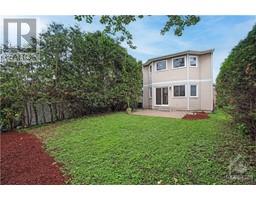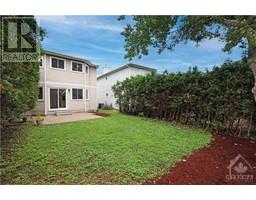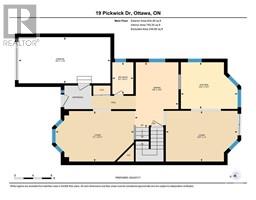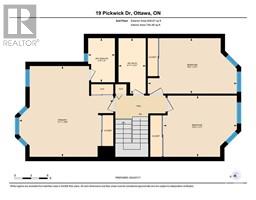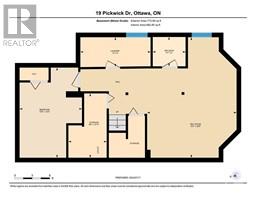19 Pickwick Drive Ottawa, Ontario K2J 3H8
$684,900
Welcome to 19 Pickwick! This tastefully updated single family home with three bed and four bath, in the heart of Old Barrhaven, exudes a sense of both comfort and coziness with natural light flowing throughout. Charming original hardwood floors will lead you into the beautiful modern kitchen featuring quartz counters, located just steps from your back patio perfect for those summer BBQ get-togethers! The backyard is lovely - lined with hedges for privacy, the only interruptions might be visits from cute bunnies. Upstairs you'll find three large bedrooms, new laminate flooring, updated baths throughout the home and a generous-size primary with its own ensuite. And lastly the basement is your place to hang out and unwind! Perfect for relaxing, or getting some work done in the additional office/den space. Close to great schools and tons of shopping, but still easy enough to zip across the city this home is perfect and waiting for you. (id:35885)
Open House
This property has open houses!
1:00 pm
Ends at:3:00 pm
Property Details
| MLS® Number | 1403390 |
| Property Type | Single Family |
| Neigbourhood | Barrhaven |
| Features | Automatic Garage Door Opener |
| Parking Space Total | 3 |
Building
| Bathroom Total | 4 |
| Bedrooms Above Ground | 3 |
| Bedrooms Total | 3 |
| Appliances | Refrigerator, Dishwasher, Dryer, Hood Fan, Stove, Washer |
| Basement Development | Finished |
| Basement Type | Full (finished) |
| Constructed Date | 1988 |
| Construction Style Attachment | Detached |
| Cooling Type | Central Air Conditioning |
| Exterior Finish | Brick, Siding |
| Fireplace Present | Yes |
| Fireplace Total | 1 |
| Flooring Type | Hardwood, Laminate, Tile |
| Foundation Type | Poured Concrete |
| Half Bath Total | 2 |
| Heating Fuel | Natural Gas |
| Heating Type | Forced Air |
| Stories Total | 2 |
| Type | House |
| Utility Water | Municipal Water |
Parking
| Attached Garage |
Land
| Acreage | No |
| Landscape Features | Land / Yard Lined With Hedges |
| Sewer | Municipal Sewage System |
| Size Depth | 106 Ft ,9 In |
| Size Frontage | 38 Ft ,6 In |
| Size Irregular | 38.53 Ft X 106.73 Ft (irregular Lot) |
| Size Total Text | 38.53 Ft X 106.73 Ft (irregular Lot) |
| Zoning Description | Residential |
Rooms
| Level | Type | Length | Width | Dimensions |
|---|---|---|---|---|
| Second Level | Primary Bedroom | 17'1" x 16'6" | ||
| Second Level | 4pc Ensuite Bath | 4'10" x 8'0" | ||
| Second Level | 4pc Bathroom | 4'11" x 10'1" | ||
| Second Level | Bedroom | 16'2" x 10'1" | ||
| Second Level | Bedroom | 13'4" x 11'1" | ||
| Lower Level | Recreation Room | 15'3" x 20'6" | ||
| Lower Level | Laundry Room | 12'0" x 5'0" | ||
| Lower Level | 2pc Bathroom | 5'7" x 5'0" | ||
| Lower Level | Den | 10'8" x 15'4" | ||
| Lower Level | Storage | 6'6" x 10'11" | ||
| Main Level | Family Room | 17'0" x 10'11" | ||
| Main Level | Dining Room | 9'6" x 14'2" | ||
| Main Level | Kitchen | 12'4" x 10'1" | ||
| Main Level | Living Room | 15'7" x 11'0" | ||
| Main Level | 2pc Bathroom | 4'7" x 6'11" |
https://www.realtor.ca/real-estate/27192494/19-pickwick-drive-ottawa-barrhaven
Interested?
Contact us for more information

